2430 Bell Branch Rd, GAMBRILLS, MD 21054
Local realty services provided by:O'BRIEN REALTY ERA POWERED
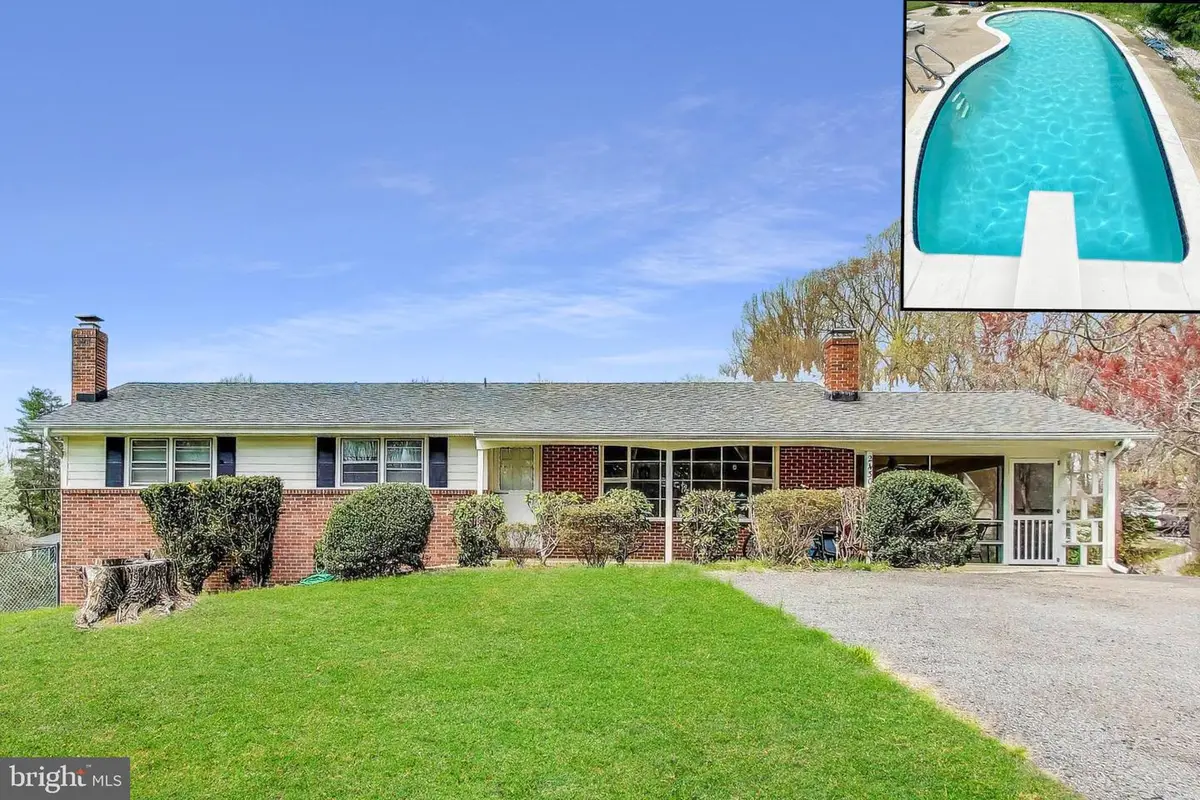

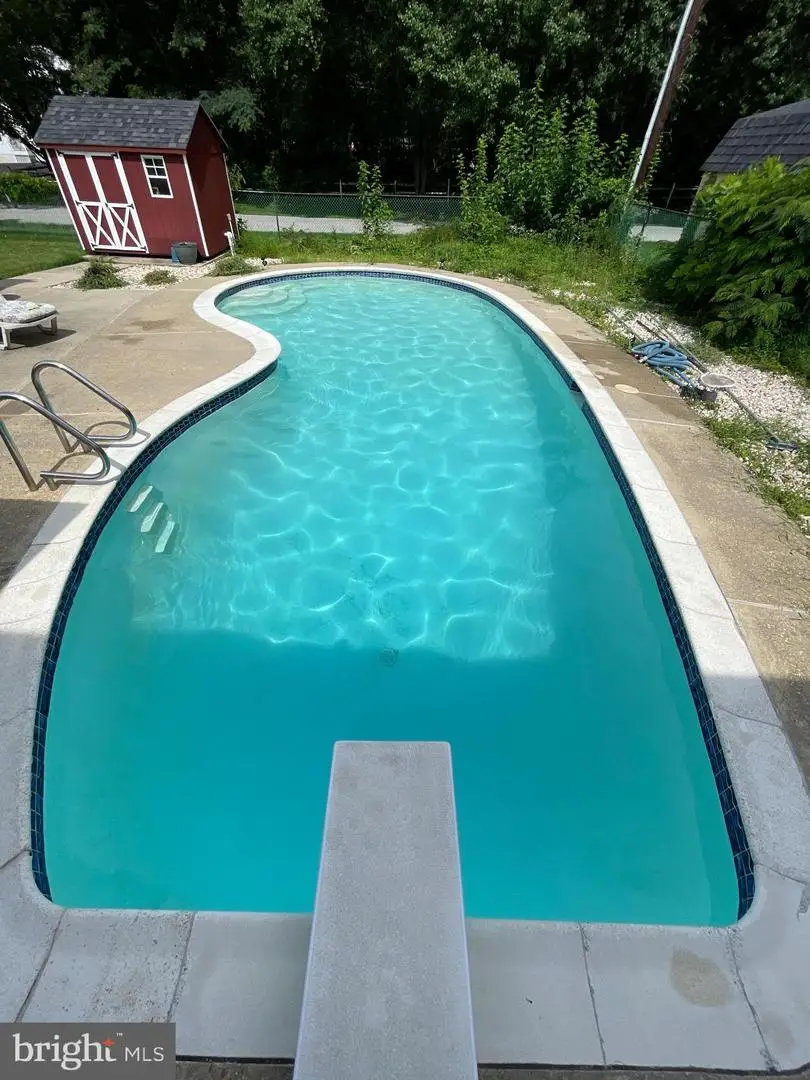
Listed by:scott b smolen
Office:re/max leading edge
MLS#:MDAA2122094
Source:BRIGHTMLS
Price summary
- Price:$550,000
- Price per sq. ft.:$218.6
About this home
Enjoy the ease of one-level living on a sprawling 2.12-acre lot—this home features room to grow, relax, and entertain. The main floor boasts a bright formal living and dining area, a well-appointed kitchen, and three spacious bedrooms—including a primary suite with its own full bath.
Downstairs, the finished basement offers endless possibilities, featuring a large rec room with a wood-burning fireplace, a fourth bedroom, a den, and ample storage with a dedicated laundry area.
Step outside to enjoy your private backyard oasis complete with an in-ground saltwater POOL (new pump in 2023), screened-in porch, and expansive yard—perfect for hosting or unwinding. A one-car garage adds everyday convenience, and the lot offers subdivision potential for future possibilities. This home is a rare find that delivers privacy without sacrificing proximity to key amenities and commuter routes. It is being offered with a one-year home warranty.
Contact an agent
Home facts
- Year built:1964
- Listing Id #:MDAA2122094
- Added:17 day(s) ago
- Updated:August 17, 2025 at 07:24 AM
Rooms and interior
- Bedrooms:4
- Total bathrooms:3
- Full bathrooms:3
- Living area:2,516 sq. ft.
Heating and cooling
- Cooling:Ceiling Fan(s), Central A/C
- Heating:Heat Pump(s), Oil
Structure and exterior
- Year built:1964
- Building area:2,516 sq. ft.
- Lot area:2.12 Acres
Schools
- High school:CROFTON
- Middle school:CROFTON
- Elementary school:CROFTON WOODS
Utilities
- Water:Well
- Sewer:Private Septic Tank
Finances and disclosures
- Price:$550,000
- Price per sq. ft.:$218.6
- Tax amount:$4,889 (2024)
New listings near 2430 Bell Branch Rd
- Coming Soon
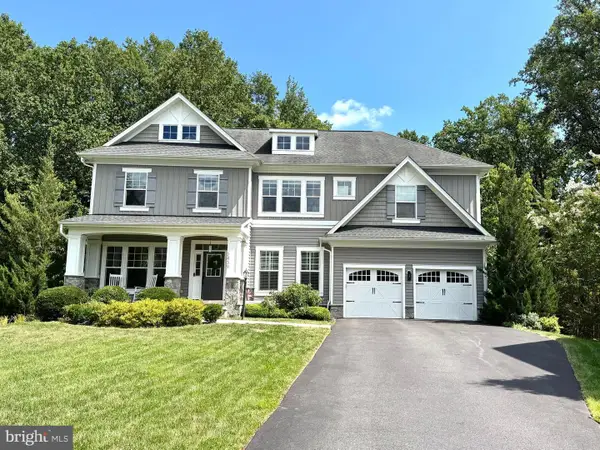 $1,100,000Coming Soon5 beds 4 baths
$1,100,000Coming Soon5 beds 4 baths2439 Macallister Ln, GAMBRILLS, MD 21054
MLS# MDAA2123506Listed by: KELLER WILLIAMS FLAGSHIP - New
 $499,900Active3 beds 2 baths1,314 sq. ft.
$499,900Active3 beds 2 baths1,314 sq. ft.2158 Old Dairy Farm Rd, GAMBRILLS, MD 21054
MLS# MDAA2123448Listed by: GAMBLE REALTY, INC - Open Sat, 12 to 2pmNew
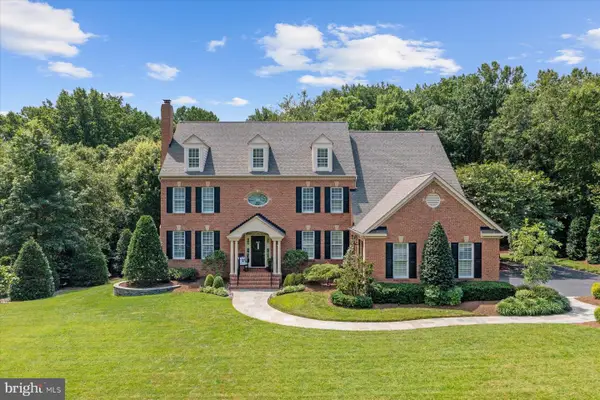 $1,599,999Active4 beds 6 baths6,019 sq. ft.
$1,599,999Active4 beds 6 baths6,019 sq. ft.1605 Bellingham Ln, GAMBRILLS, MD 21054
MLS# MDAA2121824Listed by: ENGEL & VOLKERS ANNAPOLIS - New
 $550,000Active4 beds 3 baths1,991 sq. ft.
$550,000Active4 beds 3 baths1,991 sq. ft.2317 Silver Way, GAMBRILLS, MD 21054
MLS# MDAA2123002Listed by: COLDWELL BANKER REALTY 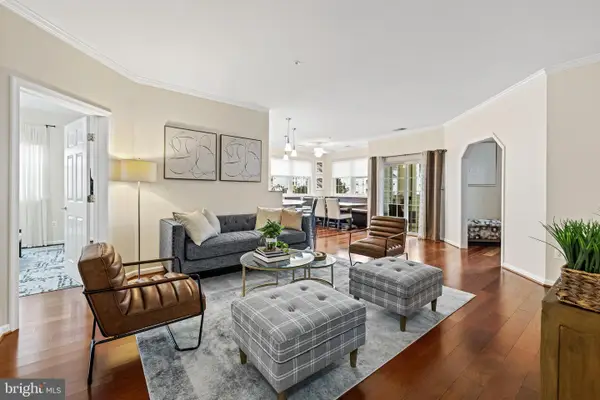 $359,000Pending2 beds 2 baths1,336 sq. ft.
$359,000Pending2 beds 2 baths1,336 sq. ft.2607 Chapel Lake Dr #203, GAMBRILLS, MD 21054
MLS# MDAA2122982Listed by: KELLER WILLIAMS LEGACY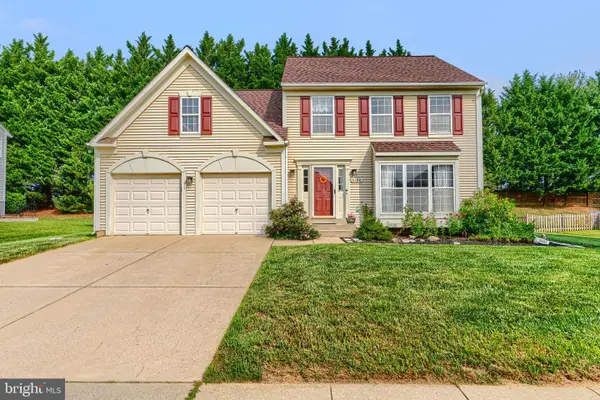 $699,500Pending5 beds 4 baths2,276 sq. ft.
$699,500Pending5 beds 4 baths2,276 sq. ft.1122 Autumn Gold Dr, GAMBRILLS, MD 21054
MLS# MDAA2122958Listed by: BERKSHIRE HATHAWAY HOMESERVICES PENFED REALTY- New
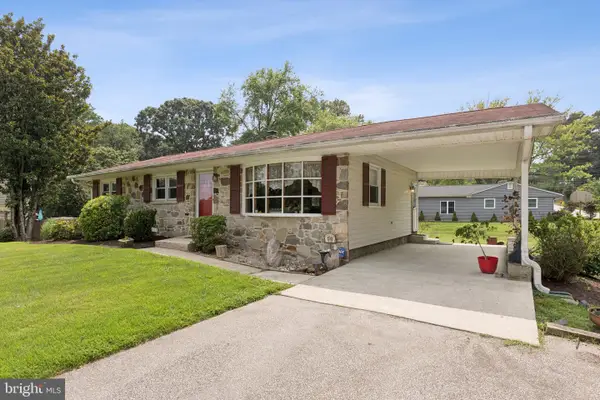 $445,000Active3 beds 1 baths1,556 sq. ft.
$445,000Active3 beds 1 baths1,556 sq. ft.953 Annapolis Rd, GAMBRILLS, MD 21054
MLS# MDAA2122700Listed by: RE/MAX EXECUTIVE  $635,000Active3 beds 4 baths2,772 sq. ft.
$635,000Active3 beds 4 baths2,772 sq. ft.1288 Orchid Rd, GAMBRILLS, MD 21054
MLS# MDAA2122468Listed by: COLDWELL BANKER REALTY $564,990Active3 beds 4 baths2,288 sq. ft.
$564,990Active3 beds 4 baths2,288 sq. ft.2447 Ogden Sq, GAMBRILLS, MD 21054
MLS# MDAA2122636Listed by: KELLER WILLIAMS FLAGSHIP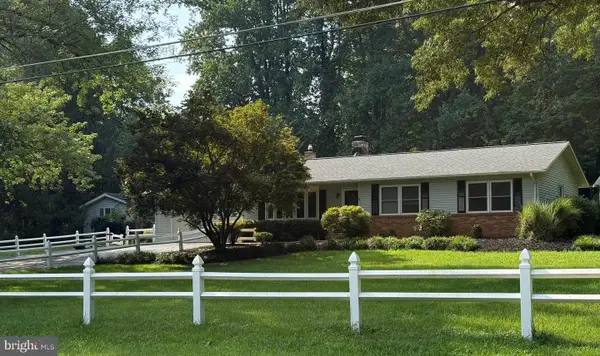 $700,000Active3 beds 2 baths1,752 sq. ft.
$700,000Active3 beds 2 baths1,752 sq. ft.2261 Mount Tabor Rd, GAMBRILLS, MD 21054
MLS# MDAA2122544Listed by: SAVE 6, INCORPORATED
