2660 Sequoia Ln, GAMBRILLS, MD 21054
Local realty services provided by:O'BRIEN REALTY ERA POWERED
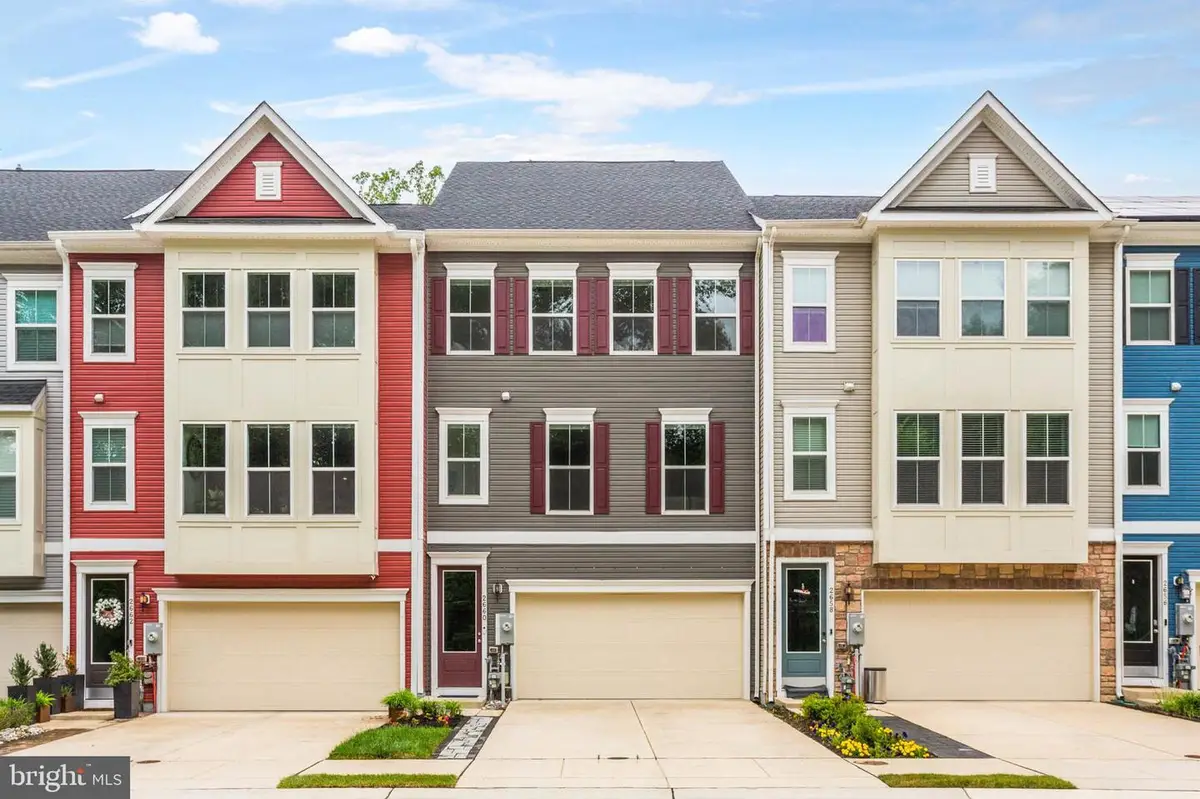

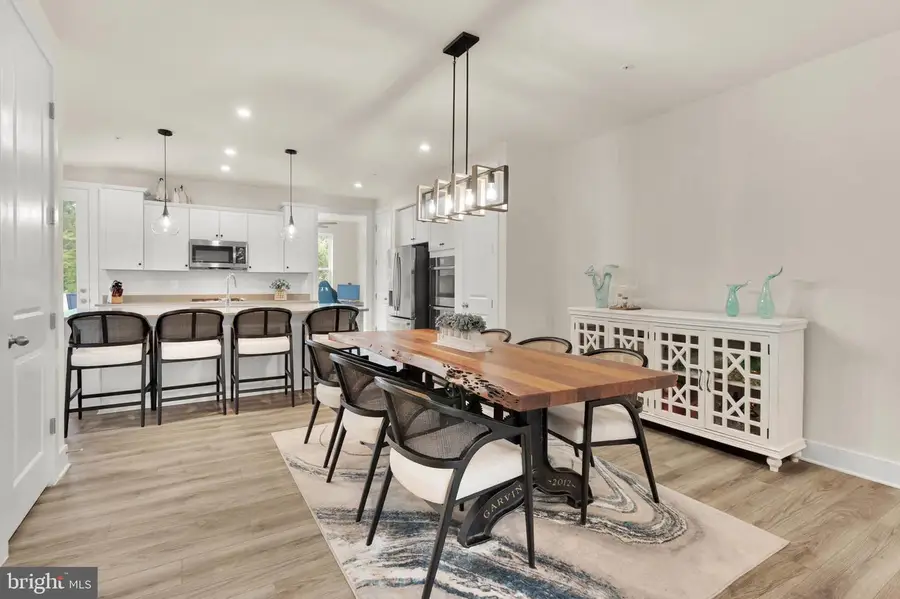
Listed by:mary beth b paganelli
Office:long & foster real estate, inc.
MLS#:MDAA2118376
Source:BRIGHTMLS
Price summary
- Price:$675,000
- Price per sq. ft.:$228.81
- Monthly HOA dues:$125
About this home
STILL SHOWING FOR BACK UP OFFERS--Welcome to your dream home at 2660 Sequoia Lane! This beautiful 4-year-old house offers 4 bedrooms, 3.5 bathrooms, and 2950 SF of pure comfort. Located minutes from restaurants, shopping, and easy commuting to DC, Annapolis, and Baltimore, it promises convenience and charm. The open concept main floor with 9ft ceilings and gourmet kitchen featuring a quartz island, gas cooking, custom built-ins, and 2 pantries are perfect for entertaining. Enjoy serene views on your deck and rooftop deck. The primary bedroom boasts 2 walk-in closets and a luxurious ensuite with an oversized shower and 2 vanities. The laundry room, 2 additional bedrooms and full bathroom are on that same level. The upper level provides a versatile space for a game room, gym, or second office. The fourth bedroom on the main level includes a full bathroom and patio access. Enclave at Waugh Chapel further enriches your lifestyle with a playground and dog park. Come, make unforgettable memories in this stunning home!
Contact an agent
Home facts
- Year built:2021
- Listing Id #:MDAA2118376
- Added:59 day(s) ago
- Updated:August 17, 2025 at 07:24 AM
Rooms and interior
- Bedrooms:4
- Total bathrooms:4
- Full bathrooms:3
- Half bathrooms:1
- Living area:2,950 sq. ft.
Heating and cooling
- Cooling:Central A/C, Energy Star Cooling System
- Heating:Forced Air, Natural Gas, Programmable Thermostat, Zoned
Structure and exterior
- Roof:Shingle
- Year built:2021
- Building area:2,950 sq. ft.
- Lot area:0.05 Acres
Schools
- High school:ARUNDEL
- Middle school:CROFTON
- Elementary school:CROFTON
Utilities
- Water:Public
- Sewer:Public Sewer
Finances and disclosures
- Price:$675,000
- Price per sq. ft.:$228.81
- Tax amount:$5,829 (2023)
New listings near 2660 Sequoia Ln
- Coming Soon
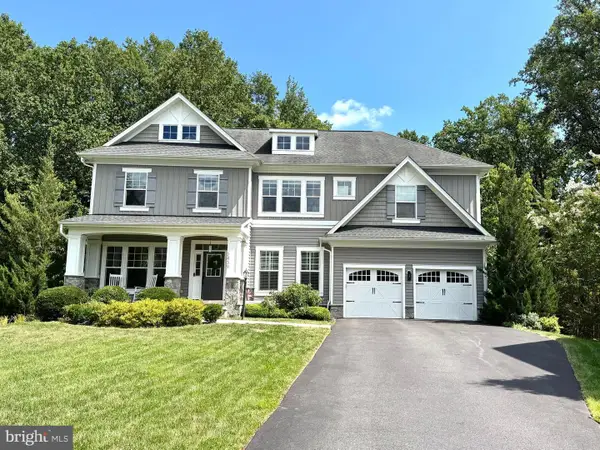 $1,100,000Coming Soon5 beds 4 baths
$1,100,000Coming Soon5 beds 4 baths2439 Macallister Ln, GAMBRILLS, MD 21054
MLS# MDAA2123506Listed by: KELLER WILLIAMS FLAGSHIP - New
 $499,900Active3 beds 2 baths1,314 sq. ft.
$499,900Active3 beds 2 baths1,314 sq. ft.2158 Old Dairy Farm Rd, GAMBRILLS, MD 21054
MLS# MDAA2123448Listed by: GAMBLE REALTY, INC - Open Sat, 12 to 2pmNew
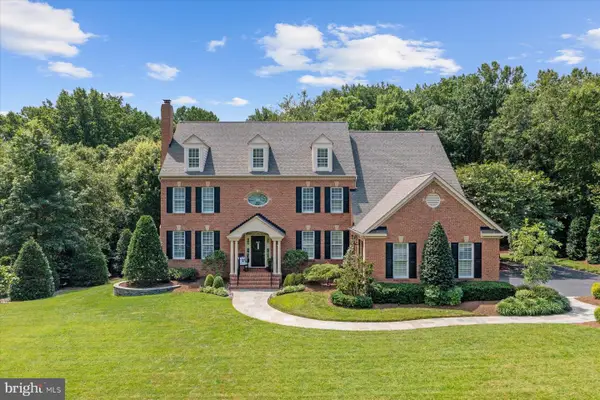 $1,599,999Active4 beds 6 baths6,019 sq. ft.
$1,599,999Active4 beds 6 baths6,019 sq. ft.1605 Bellingham Ln, GAMBRILLS, MD 21054
MLS# MDAA2121824Listed by: ENGEL & VOLKERS ANNAPOLIS - New
 $550,000Active4 beds 3 baths1,991 sq. ft.
$550,000Active4 beds 3 baths1,991 sq. ft.2317 Silver Way, GAMBRILLS, MD 21054
MLS# MDAA2123002Listed by: COLDWELL BANKER REALTY 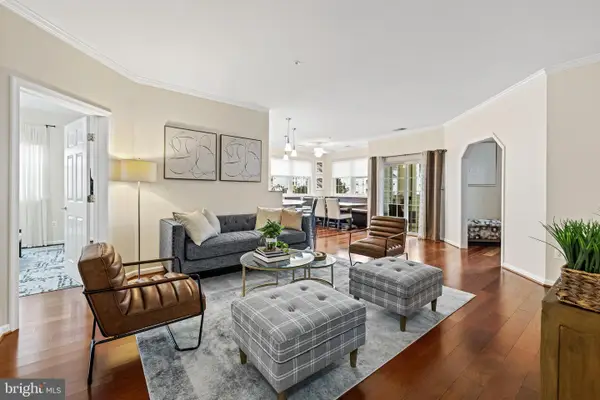 $359,000Pending2 beds 2 baths1,336 sq. ft.
$359,000Pending2 beds 2 baths1,336 sq. ft.2607 Chapel Lake Dr #203, GAMBRILLS, MD 21054
MLS# MDAA2122982Listed by: KELLER WILLIAMS LEGACY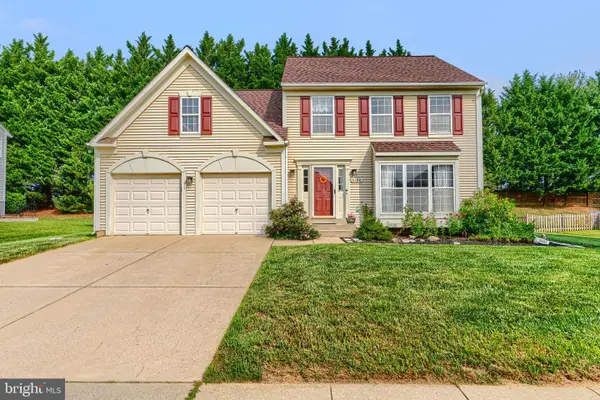 $699,500Pending5 beds 4 baths2,276 sq. ft.
$699,500Pending5 beds 4 baths2,276 sq. ft.1122 Autumn Gold Dr, GAMBRILLS, MD 21054
MLS# MDAA2122958Listed by: BERKSHIRE HATHAWAY HOMESERVICES PENFED REALTY- New
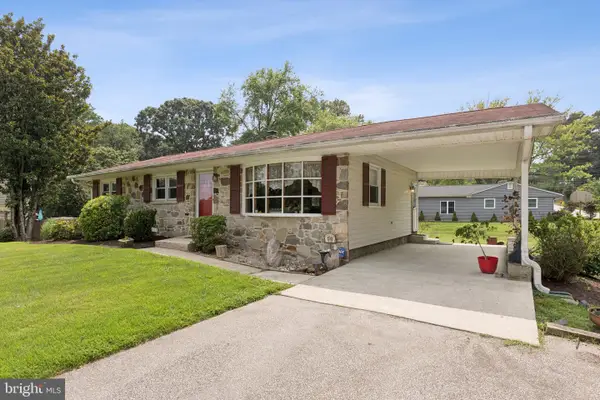 $445,000Active3 beds 1 baths1,556 sq. ft.
$445,000Active3 beds 1 baths1,556 sq. ft.953 Annapolis Rd, GAMBRILLS, MD 21054
MLS# MDAA2122700Listed by: RE/MAX EXECUTIVE  $635,000Active3 beds 4 baths2,772 sq. ft.
$635,000Active3 beds 4 baths2,772 sq. ft.1288 Orchid Rd, GAMBRILLS, MD 21054
MLS# MDAA2122468Listed by: COLDWELL BANKER REALTY $564,990Active3 beds 4 baths2,288 sq. ft.
$564,990Active3 beds 4 baths2,288 sq. ft.2447 Ogden Sq, GAMBRILLS, MD 21054
MLS# MDAA2122636Listed by: KELLER WILLIAMS FLAGSHIP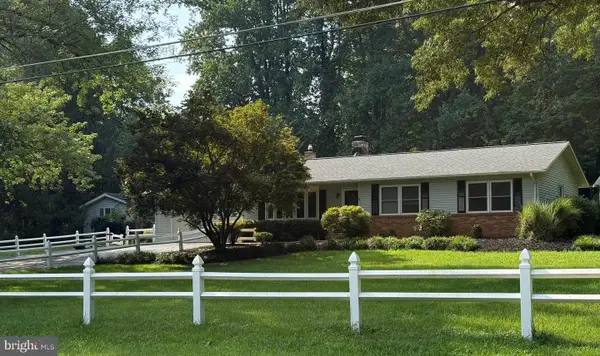 $700,000Active3 beds 2 baths1,752 sq. ft.
$700,000Active3 beds 2 baths1,752 sq. ft.2261 Mount Tabor Rd, GAMBRILLS, MD 21054
MLS# MDAA2122544Listed by: SAVE 6, INCORPORATED
