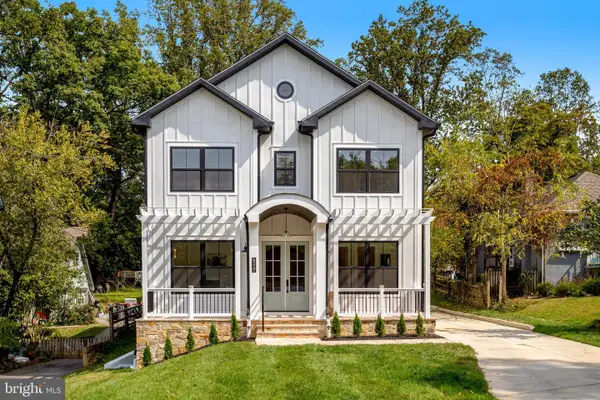11300 Kenilworth Ave, Garrett Park, MD 20896
Local realty services provided by:ERA Byrne Realty
Listed by:jeremy e lichtenstein
Office:rlah @properties
MLS#:MDMC2196046
Source:BRIGHTMLS
Price summary
- Price:$899,000
- Price per sq. ft.:$558.73
About this home
Welcome to 11300 Kenilworth Avenue, a charming and beautifully updated 4 bedroom, 2 bathroom, 3 level home perfectly situated on a quiet street in historic Garrett Park.
Freshly painted in neutral tones, this inviting residence features a welcoming ceramic tile foyer on the entry level, where you’ll find a comfortable bedroom, a laundry room with storage, and convenient access to the attached garage.
The main level showcases refinished solid hardwood floors and a bright, open layout. Enjoy a spacious family room with skylights, a cozy wood-burning brick fireplace with mantel, and elegant built-in corner cabinets in the dining room. The thoughtfully designed kitchen offers ceramic tile flooring, granite countertops, a stylish tile backsplash, and brand new stainless steel appliances. An inviting and a sunny breakfast area beneath skylights opens to a stone patio, perfect for morning coffee or outdoor dining.
Upstairs, the third level features a serene primary suite with hardwood floors and a brand-new (2025) modern primary bathroom. Two additional bedrooms and an updated full bathroom complete the upper level, providing comfortable accommodations for family or guests.
Outside, the property boasts an attached garage, an updated driveway, tasteful hardscaping and landscaping, a graded front yard, durable Hardiplank siding, and three flagstone patios- two in the backyard and one on the side. The fully fenced yard is ideal for play, pets, or entertaining.
This beautifully maintained home blends classic charm with modern updates and offers comfort, style, and convenience in one of Garrett Park’s most desirable settings.
Recent upgrades include a new HVAC (2024), patio doors (2025), kitchen appliances (2024), driveway and landscaping (2023) dryer, light fixtures, electrical box and switches.
Contact an agent
Home facts
- Year built:1952
- Listing ID #:MDMC2196046
- Added:54 day(s) ago
- Updated:November 05, 2025 at 01:46 AM
Rooms and interior
- Bedrooms:4
- Total bathrooms:2
- Full bathrooms:2
- Living area:1,609 sq. ft.
Heating and cooling
- Cooling:Central A/C
- Heating:Forced Air, Natural Gas
Structure and exterior
- Roof:Asphalt, Shingle
- Year built:1952
- Building area:1,609 sq. ft.
- Lot area:0.23 Acres
Schools
- High school:WALTER JOHNSON
- Middle school:TILDEN
- Elementary school:GARRETT PARK
Utilities
- Water:Public
- Sewer:Public Sewer
Finances and disclosures
- Price:$899,000
- Price per sq. ft.:$558.73
- Tax amount:$10,296 (2025)

