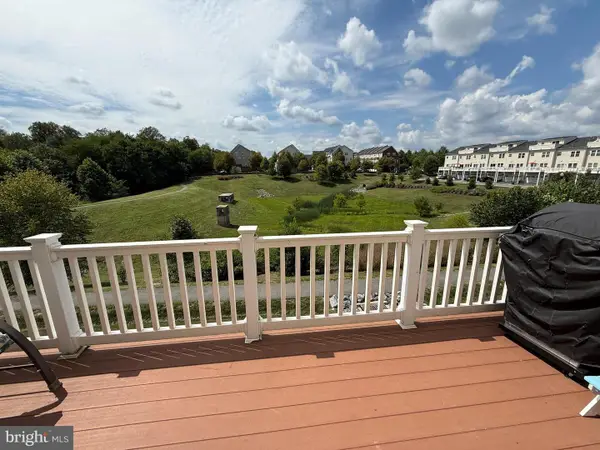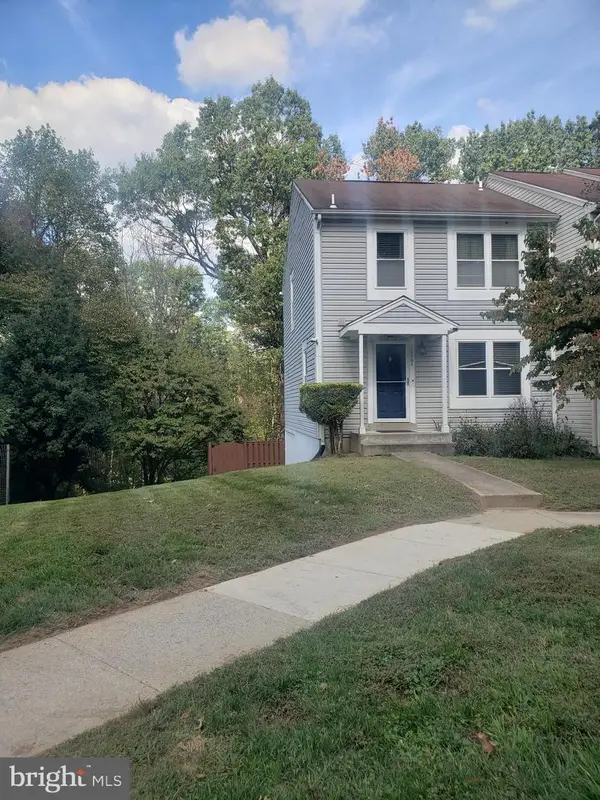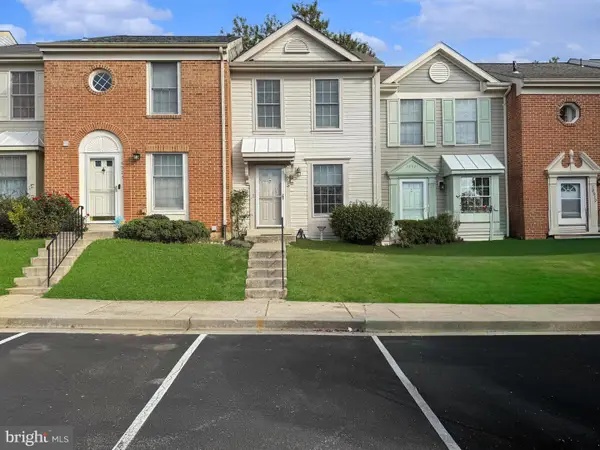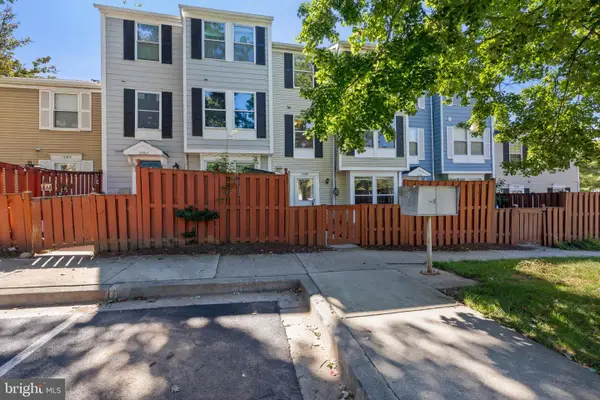10705 Misty Moon Pl, Germantown, MD 20876
Local realty services provided by:ERA Reed Realty, Inc.
10705 Misty Moon Pl,Germantown, MD 20876
$725,000
- 5 Beds
- 4 Baths
- 2,516 sq. ft.
- Single family
- Pending
Listed by:dana rice
Office:compass
MLS#:MDMC2196118
Source:BRIGHTMLS
Price summary
- Price:$725,000
- Price per sq. ft.:$288.16
About this home
Serenely located in the sought-after community of Watkins Meadows in Germantown, this five bedroom three-and-one-half-bath home features a private backyard with treetop views abutting county parkland and trails. Wonderful entertaining spaces throughout, including a rear flagstone patio with a fire pit, a screened-in porch, an outdoor grill, and a fenced-in backyard with beautiful gardens. The open-concept kitchen/living room enjoys a center island, a sun-filled breakfast nook with a Bay window, and screen porch access. Watkins Meadows: A quiet, well-established family community surrounded by county parkland and trails, yet conveniently located near shopping and restaurants, including Costo, Target, and Home Depot. Also nearby schools, Holy Cross Germantown Hospital, I-270 and other major transportation routes, and public transportation. An elegant formal living room, and handsome home office, and a lovely powder room complete the main level of the residence.The upper level features an expansive primary suite boasting a sizable en suite bathroom with dual sinks and a luxurious shower. There are also three additional bedrooms, a walk-in closet, a convenient second-floor washer/dryer, and a full bathroom. The lower level provides the fifth bedroom with an en suite full bathroom, a recreation room, a bonus room, and ample storage. Additional offerings include an attached garage, two private driveways, and two storage sheds. Watkins Meadows is a quiet, well-established family community surrounded by county parkland and trails, yet conveniently located near shopping and restaurants, including Costo, Target, and Home Depot. Also nearby schools, Holy Cross Germantown Hospital, I-270 and other major transportation routes, and public transportation.
Contact an agent
Home facts
- Year built:1987
- Listing ID #:MDMC2196118
- Added:46 day(s) ago
- Updated:October 05, 2025 at 07:35 AM
Rooms and interior
- Bedrooms:5
- Total bathrooms:4
- Full bathrooms:3
- Half bathrooms:1
- Living area:2,516 sq. ft.
Heating and cooling
- Cooling:Central A/C
- Heating:Electric, Heat Pump(s)
Structure and exterior
- Year built:1987
- Building area:2,516 sq. ft.
- Lot area:0.23 Acres
Schools
- High school:WATKINS MILL
Utilities
- Water:Public
- Sewer:Public Sewer
Finances and disclosures
- Price:$725,000
- Price per sq. ft.:$288.16
- Tax amount:$5,851 (2024)
New listings near 10705 Misty Moon Pl
- Coming Soon
 $1,199,950Coming Soon5 beds 4 baths
$1,199,950Coming Soon5 beds 4 baths16400 Black Rock Rd, GERMANTOWN, MD 20874
MLS# MDMC2192878Listed by: SAMSON PROPERTIES - Open Sun, 2 to 4pmNew
 $449,000Active3 beds 4 baths1,320 sq. ft.
$449,000Active3 beds 4 baths1,320 sq. ft.19049 Partridge Wood Dr, GERMANTOWN, MD 20874
MLS# MDMC2202718Listed by: BATTLE PROPERTY GROUP, LLC - New
 $285,000Active2 beds 2 baths984 sq. ft.
$285,000Active2 beds 2 baths984 sq. ft.19611 Galway Bay Cir #401, GERMANTOWN, MD 20874
MLS# MDMC2197274Listed by: RE/MAX REALTY GROUP - Coming Soon
 $415,000Coming Soon3 beds 3 baths
$415,000Coming Soon3 beds 3 baths13712 Lark Song Dr, GERMANTOWN, MD 20874
MLS# MDMC2201454Listed by: COMPASS - Open Sun, 1 to 3pmNew
 $469,900Active3 beds 4 baths2,870 sq. ft.
$469,900Active3 beds 4 baths2,870 sq. ft.12202 Brittania Cir, GERMANTOWN, MD 20874
MLS# MDMC2202644Listed by: TODAYS REALTY, INC. - New
 $649,000Active4 beds 4 baths2,367 sq. ft.
$649,000Active4 beds 4 baths2,367 sq. ft.19710 Vaughn Landing Dr, GERMANTOWN, MD 20874
MLS# MDMC2196068Listed by: SAMSON PROPERTIES - Open Sun, 12 to 2pmNew
 $399,999Active3 beds 3 baths1,630 sq. ft.
$399,999Active3 beds 3 baths1,630 sq. ft.19264 Wheatfield Ter, GAITHERSBURG, MD 20879
MLS# MDMC2202614Listed by: LONG & FOSTER REAL ESTATE, INC. - New
 $350,000Active2 beds 3 baths1,008 sq. ft.
$350,000Active2 beds 3 baths1,008 sq. ft.18923 Piney Point Pl, GERMANTOWN, MD 20874
MLS# MDMC2202522Listed by: RE/MAX REALTY CENTRE, INC. - New
 $375,000Active3 beds 3 baths1,604 sq. ft.
$375,000Active3 beds 3 baths1,604 sq. ft.13305 Demetrias Way, GERMANTOWN, MD 20874
MLS# MDMC2202524Listed by: NEXTHOME ENVISION - New
 $470,000Active-- beds -- baths1,784 sq. ft.
$470,000Active-- beds -- baths1,784 sq. ft.11111 Weatherburn Pl, GAITHERSBURG, MD 20879
MLS# MDMC2201884Listed by: REAL BROKER, LLC
