11115 Sceptre Ridge Ter, GERMANTOWN, MD 20876
Local realty services provided by:ERA Byrne Realty

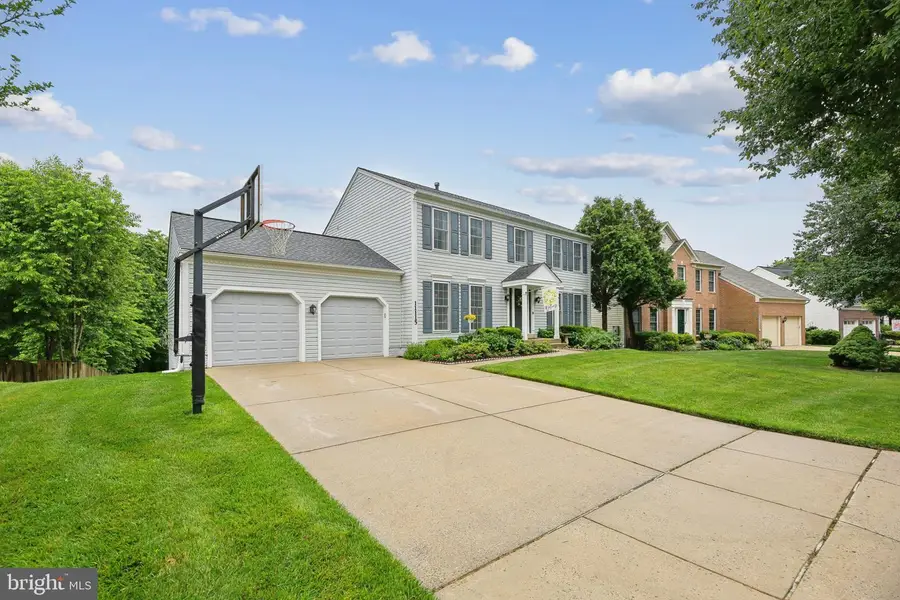
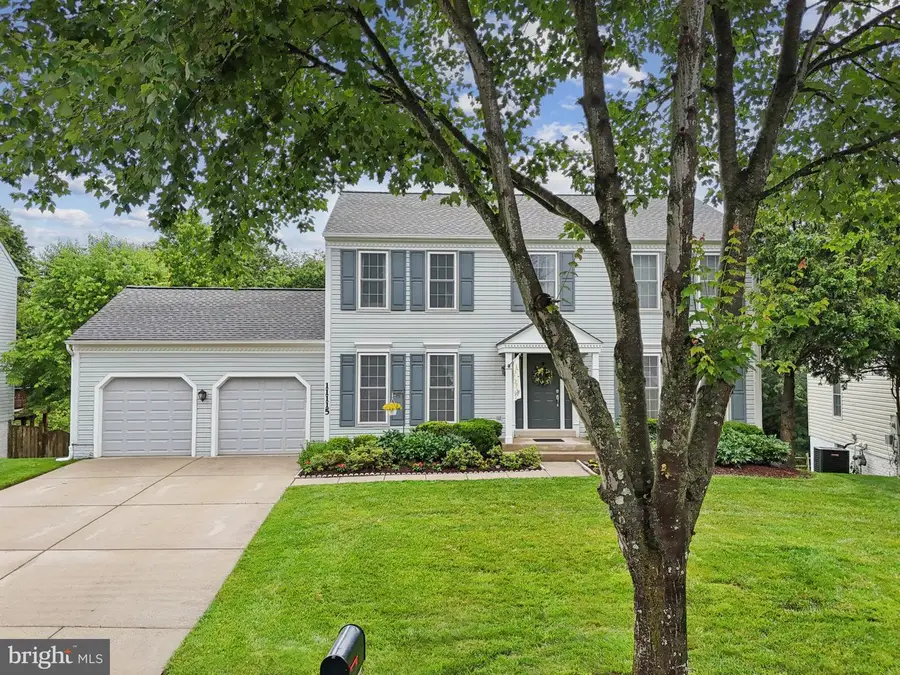
Listed by:joan m walsh
Office:samson properties
MLS#:MDMC2181532
Source:BRIGHTMLS
Price summary
- Price:$749,999
- Price per sq. ft.:$247.69
- Monthly HOA dues:$43.67
About this home
** Come see this Zillow SHOWCASE listing **
Don’t miss this exceptional opportunity to own a rarely available 5-bedroom, 3+ bath Barcroft model colonial in the sought-after Kings Square community of Germantown, MD. Built by Winchester Homes, this residence is one of the few that backs directly to the community’s private 4-acre green space, owned by the Middlebrook Manor South HOA—providing scenic views, enhanced privacy, and a tranquil backyard retreat.
Inside, you'll find thoughtfully updated living spaces, including newly installed hardwood flooring throughout the upper level, and a beautifully renovated primary suite with a spacious layout. The primary bath boasts an upgraded Corian double vanity, mirrored cabinets, and sleek, modern finishes, while the second full bath features elegant tile flooring and a deep soaking tub/shower.
The main level impresses with hardwood floors, crown molding in every room, and a cozy wood-burning fireplace in the family room. The large eat-in kitchen (microwave is also a convection oven) is a chef’s delight, offering abundant cabinetry, granite countertops, a pantry, and space for casual dining, along with a formal dining room for entertaining. The sliding glass doors open from the kitchen to a generous back deck—perfect for gatherings or quiet evenings overlooking the serene green space.
The fully finished walkout lower level adds valuable living space with a versatile recreation room, 5th bedroom, 3rd full bath, and a spacious laundry area. Another set of sliding doors opens to the backyard with stairs leading back to the deck.
Additional highlights include:
* Ceiling fans in all upper-level bedrooms
* Spacious 2-car garage with driveway parking for up to four additional vehicles
* Ample, wide on-street parking for guests on a quiet no-outlet street with sidewalks
* Mature landscaping, including vibrant red azaleas, colorful peonies, and purple rhododendrons
Enjoy unlimited shopping and dining options both north and south, including RIO Lakefront, Milestone Shopping Center, and Wegmans. For outdoor recreation, explore nearby Topgolf, Black Hill Regional Park, Seneca Creek State Park, and the Maryland SoccerPlex—offering trails, fields, and family-friendly activities year-round.
The home is ideally located less than 2 miles from Holy Cross Germantown Hospital built in 2014 and just minutes from I-270 and MD-200, with convenient access to the Shady Grove Metro for easy day trips to Washington, D.C. You’ll also enjoy quick access to Frederick, Columbia, Baltimore’s Inner Harbor, and the waterfront charm of Annapolis on the Chesapeake Bay.
If you're seeking higher learning, Montgomery College’s Germantown Campus is nearby—offering a wide range of academic programs, including in-demand fields like biotechnology, cybersecurity, and computer science.
This is more than a home—it’s a rare opportunity to enjoy space, comfort, and natural beauty in one of Germantown’s most desirable and tight-knit neighborhoods. Schedule your visit today!
Contact an agent
Home facts
- Year built:1994
- Listing Id #:MDMC2181532
- Added:61 day(s) ago
- Updated:August 18, 2025 at 07:47 AM
Rooms and interior
- Bedrooms:5
- Total bathrooms:4
- Full bathrooms:3
- Half bathrooms:1
- Living area:3,028 sq. ft.
Heating and cooling
- Cooling:Ceiling Fan(s), Central A/C
- Heating:Forced Air, Natural Gas
Structure and exterior
- Roof:Shingle
- Year built:1994
- Building area:3,028 sq. ft.
- Lot area:0.19 Acres
Schools
- High school:WATKINS MILL
- Middle school:NEELSVILLE
- Elementary school:SOUTH LAKE
Utilities
- Water:Public
- Sewer:Public Sewer
Finances and disclosures
- Price:$749,999
- Price per sq. ft.:$247.69
- Tax amount:$6,509 (2024)
New listings near 11115 Sceptre Ridge Ter
- Coming Soon
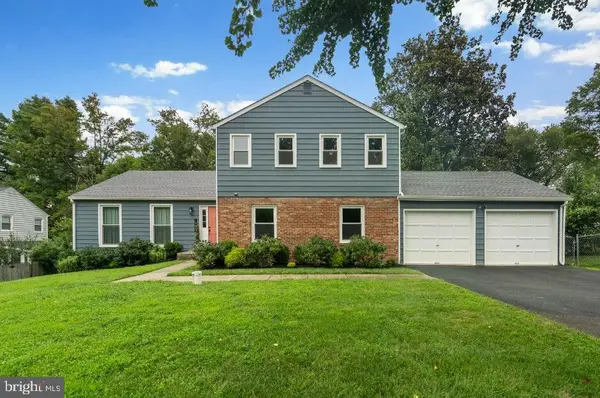 $973,799Coming Soon4 beds 3 baths
$973,799Coming Soon4 beds 3 baths14421 Brookmead, GERMANTOWN, MD 20874
MLS# MDMC2195390Listed by: BERKSHIRE HATHAWAY HOMESERVICES PENFED REALTY - Coming Soon
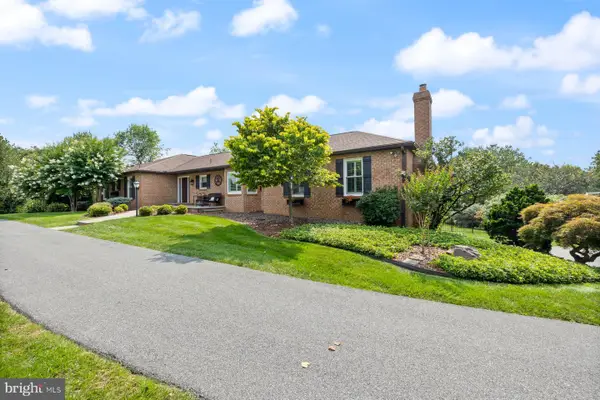 $1,250,000Coming Soon5 beds 5 baths
$1,250,000Coming Soon5 beds 5 baths23104 Bank Barn Ct, GERMANTOWN, MD 20876
MLS# MDMC2195608Listed by: RE/MAX REALTY GROUP - New
 $375,000Active3 beds 4 baths2,272 sq. ft.
$375,000Active3 beds 4 baths2,272 sq. ft.18509 Sparrows Point Pl, GERMANTOWN, MD 20874
MLS# MDMC2195634Listed by: RE/MAX REALTY SERVICES - Open Fri, 3 to 6pmNew
 $450,000Active3 beds 3 baths1,690 sq. ft.
$450,000Active3 beds 3 baths1,690 sq. ft.20312 Cedarhurst Way, GERMANTOWN, MD 20876
MLS# MDMC2192574Listed by: WEICHERT, REALTORS - New
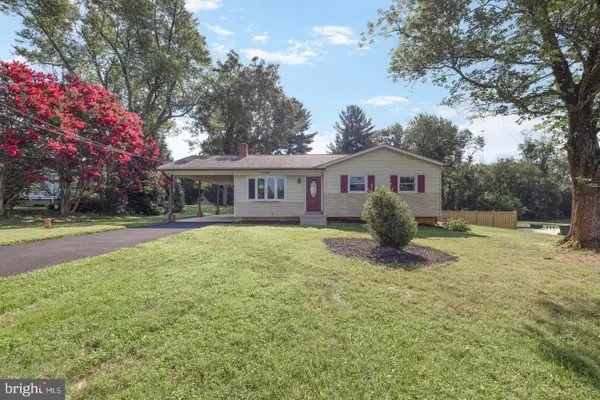 $535,000Active3 beds 2 baths2,736 sq. ft.
$535,000Active3 beds 2 baths2,736 sq. ft.17305 Flagstone Dr, GERMANTOWN, MD 20874
MLS# MDMC2195366Listed by: SAMSON PROPERTIES - Coming Soon
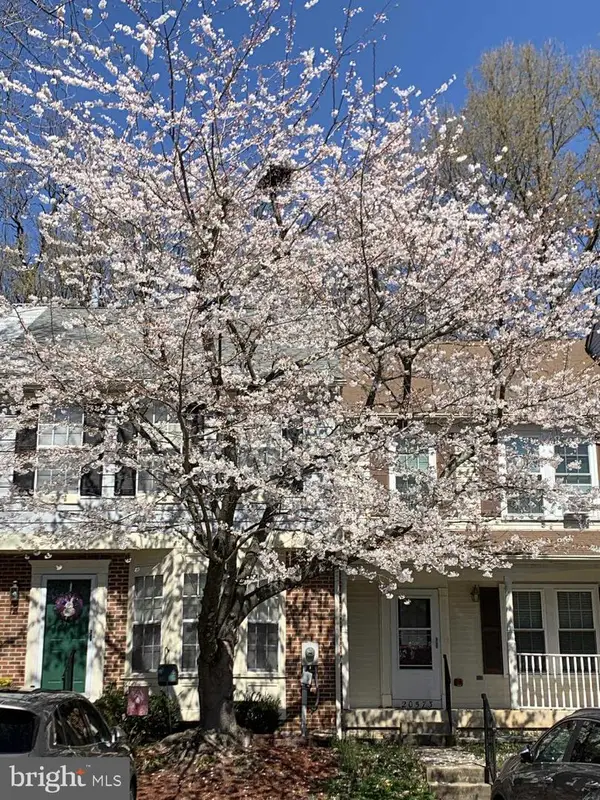 $437,500Coming Soon3 beds 4 baths
$437,500Coming Soon3 beds 4 baths20575 Lowfield Dr, GERMANTOWN, MD 20874
MLS# MDMC2195120Listed by: KELLER WILLIAMS CAPITAL PROPERTIES - New
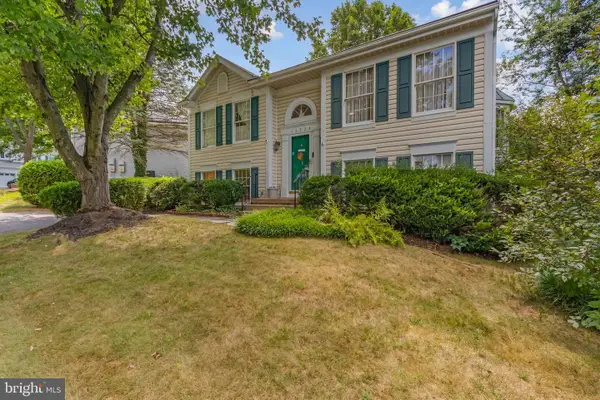 $599,900Active5 beds 2 baths1,494 sq. ft.
$599,900Active5 beds 2 baths1,494 sq. ft.11528 Scottsbury Ter, GERMANTOWN, MD 20876
MLS# MDMC2195314Listed by: LONG & FOSTER REAL ESTATE, INC. - Coming Soon
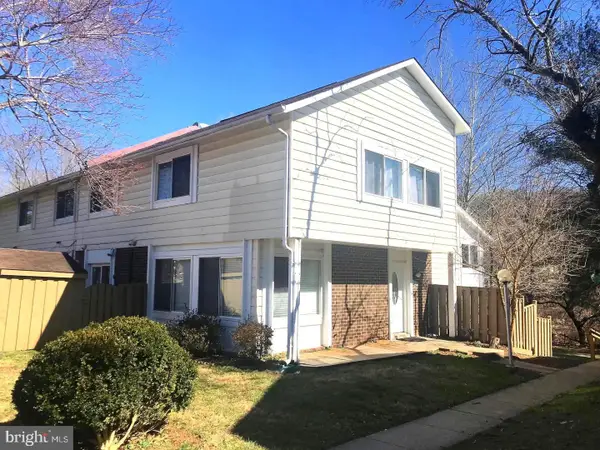 $395,000Coming Soon4 beds 3 baths
$395,000Coming Soon4 beds 3 baths12703 Sesame Seed Ct, GERMANTOWN, MD 20874
MLS# MDMC2195268Listed by: CHARIS REALTY GROUP - Coming Soon
 $765,000Coming Soon4 beds 4 baths
$765,000Coming Soon4 beds 4 baths19400 Penrod Ter, GERMANTOWN, MD 20874
MLS# MDMC2195246Listed by: LONG & FOSTER REAL ESTATE, INC. 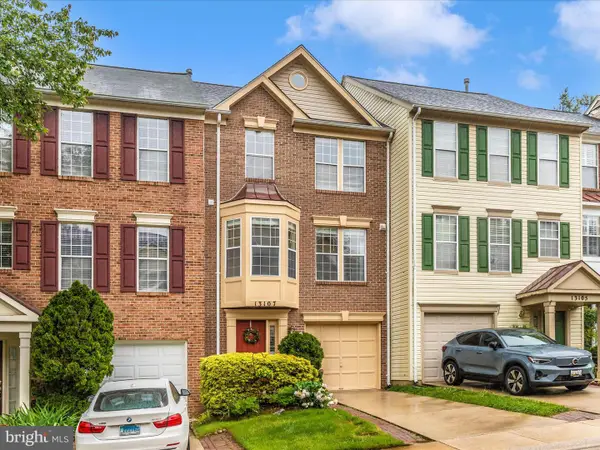 $485,000Pending3 beds 4 baths1,920 sq. ft.
$485,000Pending3 beds 4 baths1,920 sq. ft.13107 Bridger Dr #104, GERMANTOWN, MD 20874
MLS# MDMC2177702Listed by: EXP REALTY, LLC
