11301 Corinthian Ct #256, GERMANTOWN, MD 20876
Local realty services provided by:ERA Central Realty Group
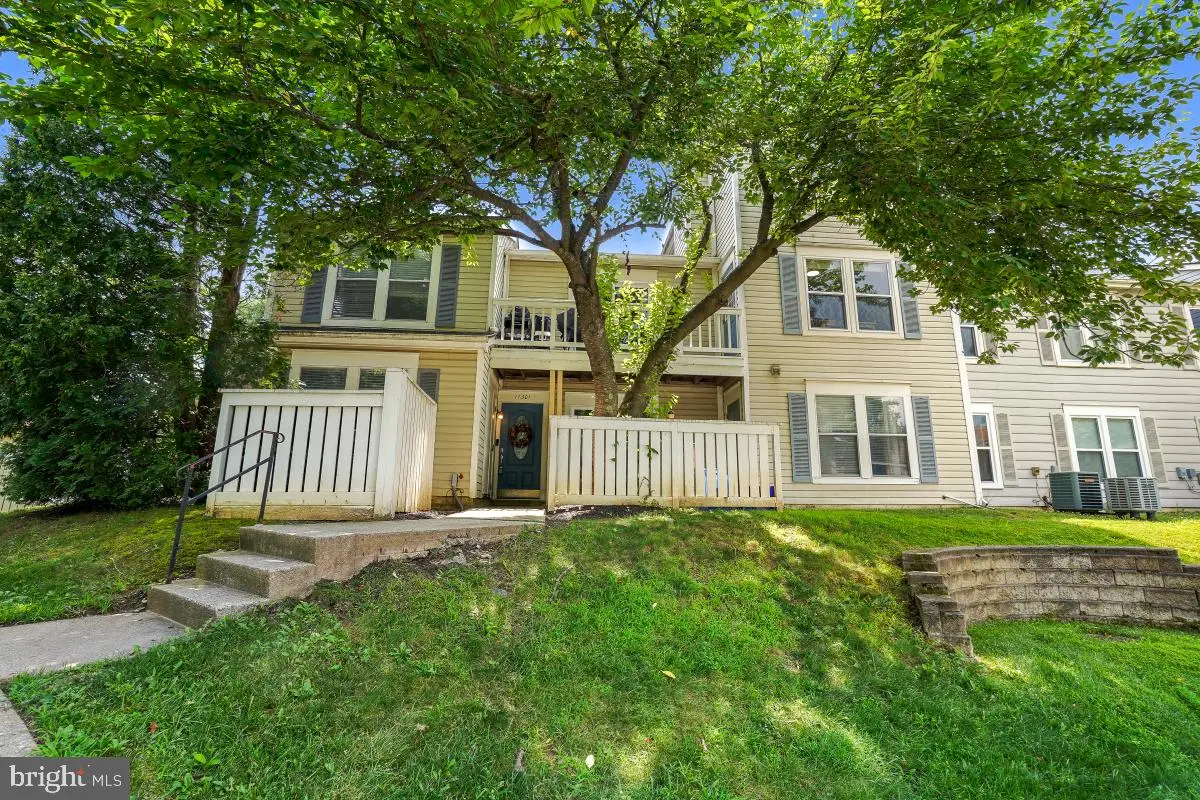
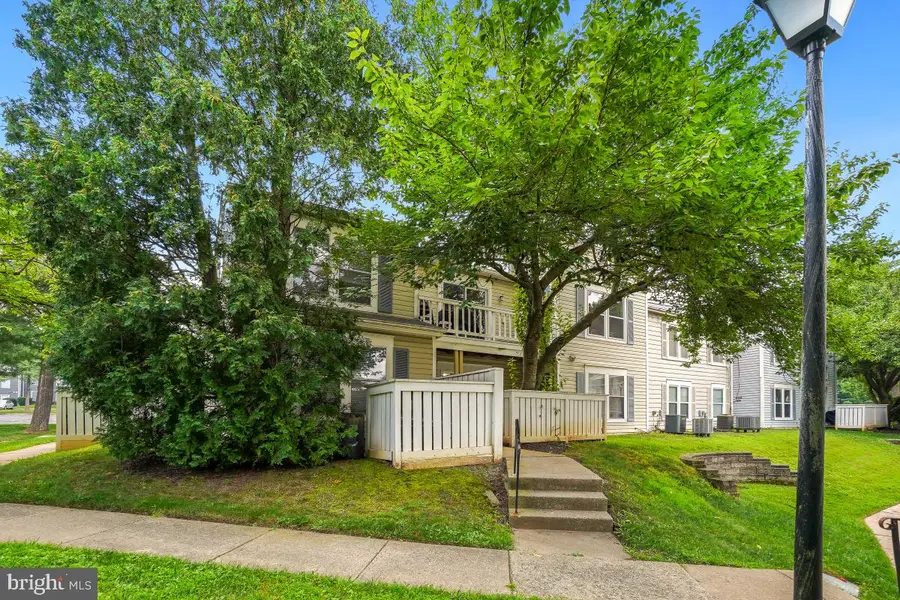
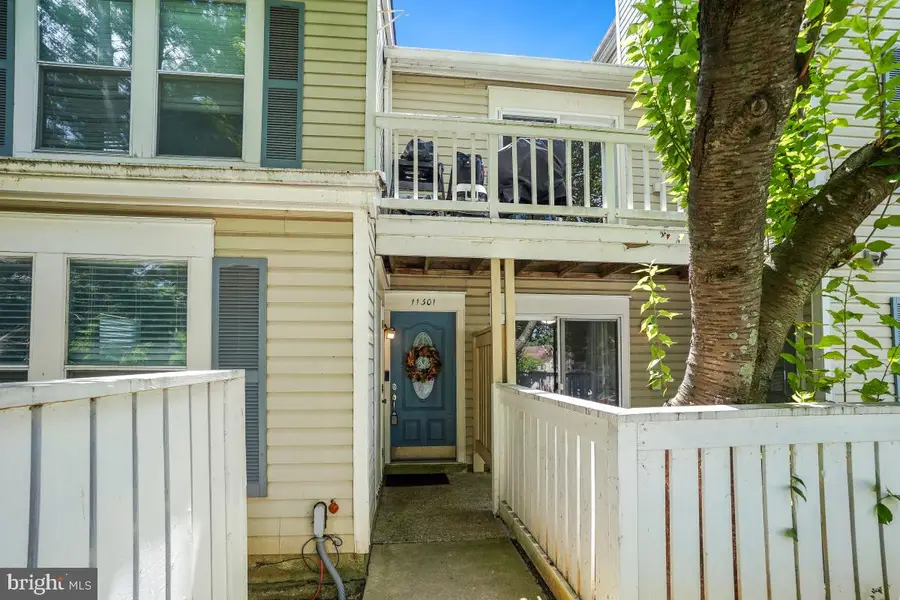
11301 Corinthian Ct #256,GERMANTOWN, MD 20876
$275,000
- 2 Beds
- 2 Baths
- 1,279 sq. ft.
- Townhouse
- Pending
Listed by:nathan b dart
Office:re/max realty group
MLS#:MDMC2190654
Source:BRIGHTMLS
Price summary
- Price:$275,000
- Price per sq. ft.:$215.01
About this home
Spacious 2-Level Condo in Prime Germantown Location!
Welcome home to this large condo offering over 1,200 square feet of comfortable living space across two levels. This light-filled home features 2 bedrooms, 2 full bathrooms, and convenient assigned parking.
Step into the open-concept living and dining area, enhanced by vaulted ceilings, abundant natural light, and a cozy fireplace. Enjoy your morning coffee or unwind in the evening on the private balcony with serene views of the mature treeline.
The eat-in kitchen offers stainless steel appliances, generous cabinet space, and direct access to the balcony, ideal for indoor-outdoor living. The main level also includes a spacious bedroom and a full bath.
The private primary suite encompasses the entire upper level. It boasts a large bedroom with a sitting area, a dressing space with double closets, and an en-suite full bath. A laundry closet is also conveniently located on this floor.
Updates include high efficiency hot water heater in 2018, main level bathroom renovation, high efficiency windows and doors replaced within the last 5 years as well as upgraded carpeting, LVP flooring in the kitchen, and fresh paint.
Located close to major commuter routes and public transit, this home offers both comfort and convenience. The community features a swimming pool, scenic walking paths, playgrounds, and more. Schedule your showing today!
Contact an agent
Home facts
- Year built:1983
- Listing Id #:MDMC2190654
- Added:36 day(s) ago
- Updated:August 18, 2025 at 07:47 AM
Rooms and interior
- Bedrooms:2
- Total bathrooms:2
- Full bathrooms:2
- Living area:1,279 sq. ft.
Heating and cooling
- Cooling:Central A/C
- Heating:Electric, Forced Air
Structure and exterior
- Year built:1983
- Building area:1,279 sq. ft.
Schools
- High school:CLARKSBURG
- Middle school:ROCKY HILL
- Elementary school:CAPTAIN JAMES E. DALY
Utilities
- Water:Public
- Sewer:Public Sewer
Finances and disclosures
- Price:$275,000
- Price per sq. ft.:$215.01
- Tax amount:$2,860 (2024)
New listings near 11301 Corinthian Ct #256
- Coming Soon
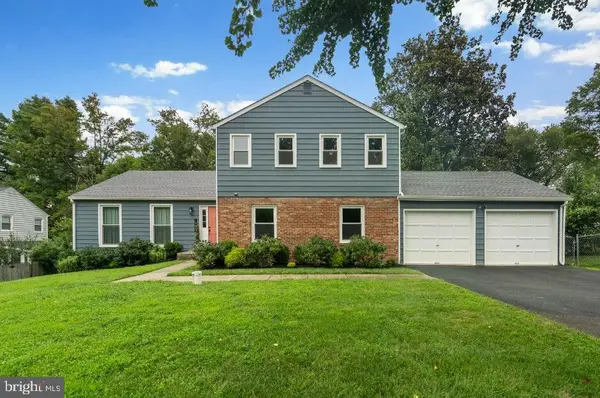 $973,799Coming Soon4 beds 3 baths
$973,799Coming Soon4 beds 3 baths14421 Brookmead, GERMANTOWN, MD 20874
MLS# MDMC2195390Listed by: BERKSHIRE HATHAWAY HOMESERVICES PENFED REALTY - Coming Soon
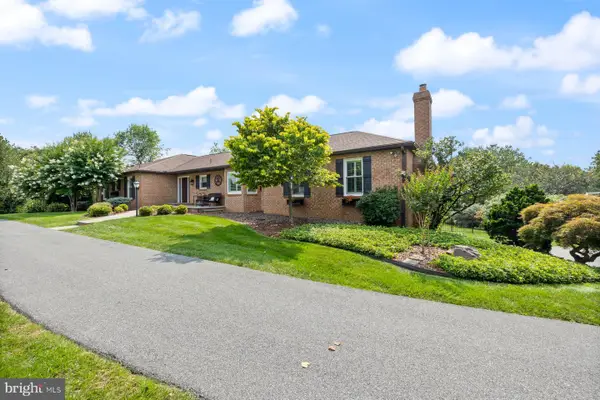 $1,250,000Coming Soon5 beds 5 baths
$1,250,000Coming Soon5 beds 5 baths23104 Bank Barn Ct, GERMANTOWN, MD 20876
MLS# MDMC2195608Listed by: RE/MAX REALTY GROUP - New
 $375,000Active3 beds 4 baths2,272 sq. ft.
$375,000Active3 beds 4 baths2,272 sq. ft.18509 Sparrows Point Pl, GERMANTOWN, MD 20874
MLS# MDMC2195634Listed by: RE/MAX REALTY SERVICES - Open Fri, 3 to 6pmNew
 $450,000Active3 beds 3 baths1,690 sq. ft.
$450,000Active3 beds 3 baths1,690 sq. ft.20312 Cedarhurst Way, GERMANTOWN, MD 20876
MLS# MDMC2192574Listed by: WEICHERT, REALTORS - New
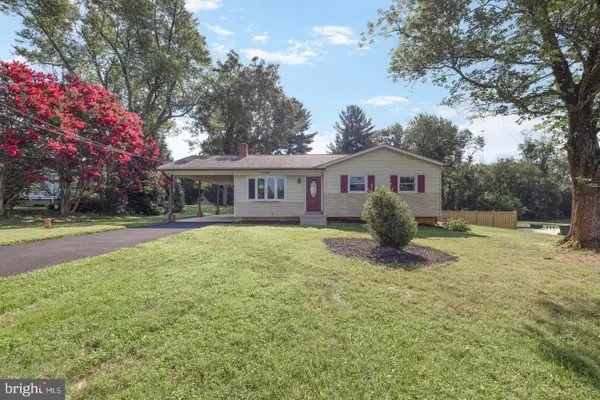 $535,000Active3 beds 2 baths2,736 sq. ft.
$535,000Active3 beds 2 baths2,736 sq. ft.17305 Flagstone Dr, GERMANTOWN, MD 20874
MLS# MDMC2195366Listed by: SAMSON PROPERTIES - Coming Soon
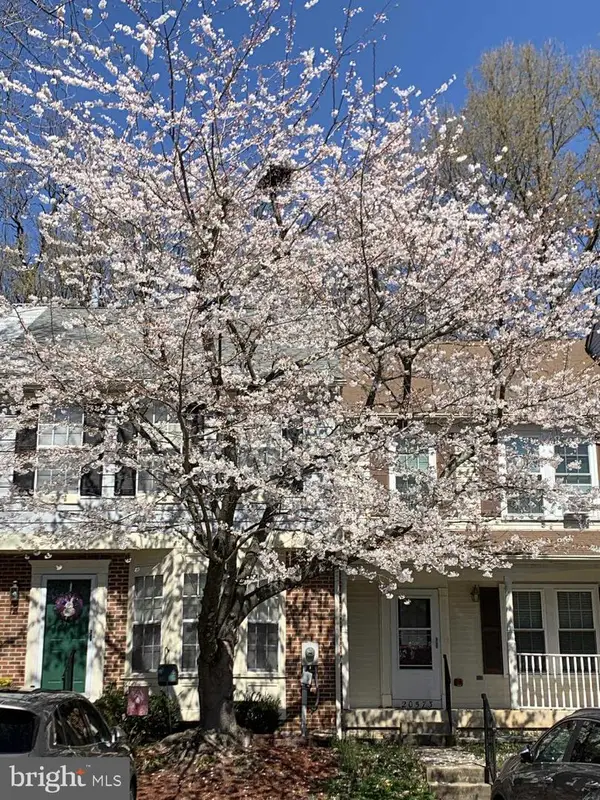 $437,500Coming Soon3 beds 4 baths
$437,500Coming Soon3 beds 4 baths20575 Lowfield Dr, GERMANTOWN, MD 20874
MLS# MDMC2195120Listed by: KELLER WILLIAMS CAPITAL PROPERTIES - New
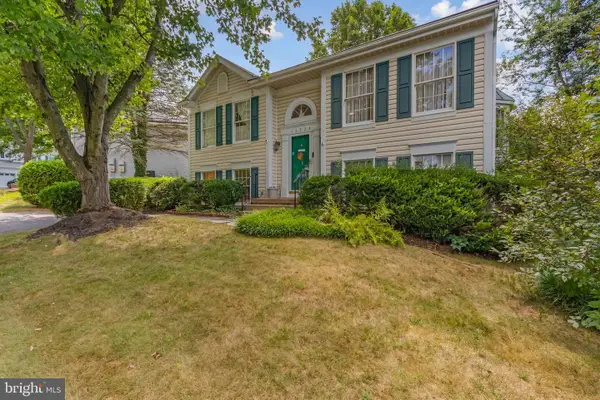 $599,900Active5 beds 2 baths1,494 sq. ft.
$599,900Active5 beds 2 baths1,494 sq. ft.11528 Scottsbury Ter, GERMANTOWN, MD 20876
MLS# MDMC2195314Listed by: LONG & FOSTER REAL ESTATE, INC. - Coming Soon
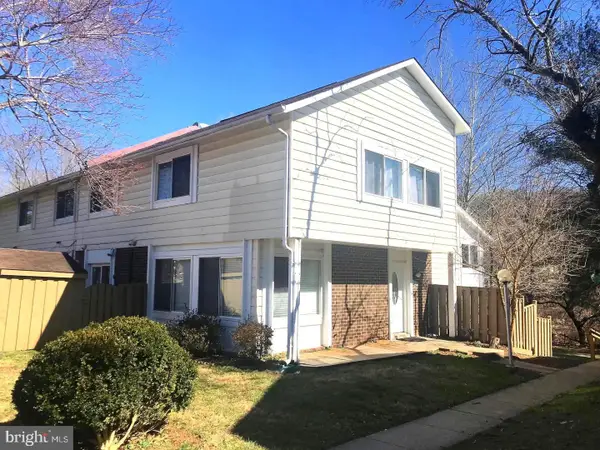 $395,000Coming Soon4 beds 3 baths
$395,000Coming Soon4 beds 3 baths12703 Sesame Seed Ct, GERMANTOWN, MD 20874
MLS# MDMC2195268Listed by: CHARIS REALTY GROUP - Coming Soon
 $765,000Coming Soon4 beds 4 baths
$765,000Coming Soon4 beds 4 baths19400 Penrod Ter, GERMANTOWN, MD 20874
MLS# MDMC2195246Listed by: LONG & FOSTER REAL ESTATE, INC. 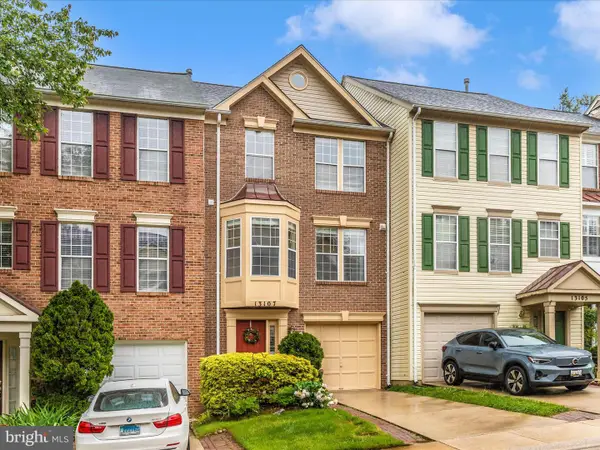 $485,000Pending3 beds 4 baths1,920 sq. ft.
$485,000Pending3 beds 4 baths1,920 sq. ft.13107 Bridger Dr #104, GERMANTOWN, MD 20874
MLS# MDMC2177702Listed by: EXP REALTY, LLC
