11541 Apperson Way, Germantown, MD 20876
Local realty services provided by:ERA Valley Realty
11541 Apperson Way,Germantown, MD 20876
$430,000
- 3 Beds
- 4 Baths
- 1,280 sq. ft.
- Townhouse
- Pending
Listed by:chekesha catlin
Office:kc realty group
MLS#:MDMC2196878
Source:BRIGHTMLS
Price summary
- Price:$430,000
- Price per sq. ft.:$335.94
- Monthly HOA dues:$45
About this home
BEST AND FINAL OFFER BY OCTOBER, 13, 2025. Renovated from Top to Bottom! This beautifully updated 3-level townhome truly has it all! Step inside to discover a brand-new kitchen featuring modern cabinetry, updated appliances, and elegant finishes. All new windows flood the home with natural light, while the newly installed floors on first level, and luxurious granite flooring top floor, add a sophisticated touch throughout.
Enjoy the comfort of fresh paint in every room for a cozy feel. Everything has been meticulously refreshed—this home is not only spotless but absolutely shines with pride of ownership.
From the moment you arrive, you’ll notice the attention to detail—even the landscaping is in full bloom, making the curb appeal just as impressive as the interior.
Whether you're relaxing on any of the three spacious levels or entertaining guests, this home is move-in ready and waiting for you. Don’t miss out—this one truly has it all! ** Virtual Stage
Contact an agent
Home facts
- Year built:1987
- Listing ID #:MDMC2196878
- Added:67 day(s) ago
- Updated:November 01, 2025 at 07:28 AM
Rooms and interior
- Bedrooms:3
- Total bathrooms:4
- Full bathrooms:2
- Half bathrooms:2
- Living area:1,280 sq. ft.
Heating and cooling
- Cooling:Ceiling Fan(s), Central A/C, Dehumidifier, Heat Pump(s)
- Heating:Electric, Heat Pump(s)
Structure and exterior
- Roof:Composite
- Year built:1987
- Building area:1,280 sq. ft.
- Lot area:0.03 Acres
Schools
- High school:WATKINS MILL
Utilities
- Water:Public
- Sewer:Public Sewer
Finances and disclosures
- Price:$430,000
- Price per sq. ft.:$335.94
- Tax amount:$3,852 (2024)
New listings near 11541 Apperson Way
- New
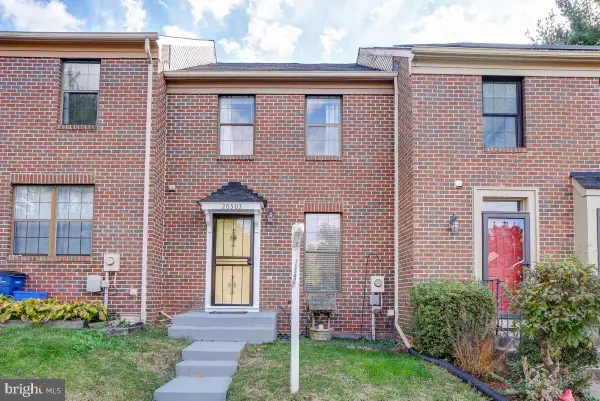 $395,000Active2 beds 3 baths1,152 sq. ft.
$395,000Active2 beds 3 baths1,152 sq. ft.20503 Summersong Ln, GERMANTOWN, MD 20874
MLS# MDMC2206608Listed by: RE/MAX EXCELLENCE REALTY - Open Sat, 3 to 5pmNew
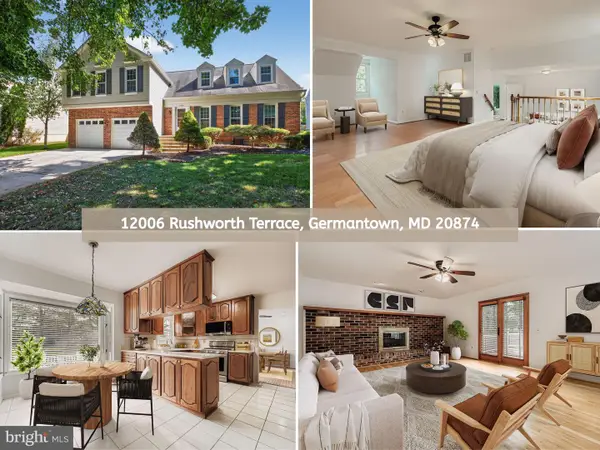 $674,900Active4 beds 3 baths2,614 sq. ft.
$674,900Active4 beds 3 baths2,614 sq. ft.12006 Rushworth Ter, GERMANTOWN, MD 20874
MLS# MDMC2205946Listed by: EXP REALTY, LLC - Coming Soon
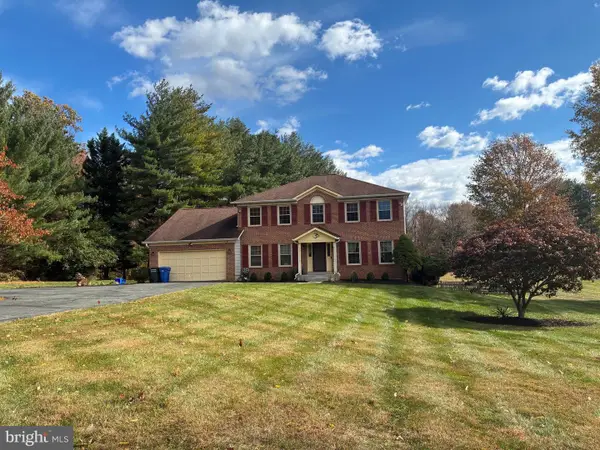 $950,000Coming Soon4 beds 3 baths
$950,000Coming Soon4 beds 3 baths21113 Kaul Ln, GERMANTOWN, MD 20876
MLS# MDMC2206578Listed by: THE REIST CORPORATION - New
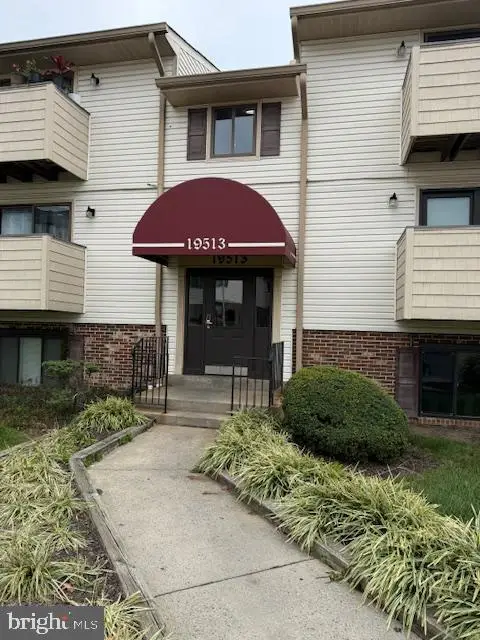 $235,000Active2 beds 1 baths835 sq. ft.
$235,000Active2 beds 1 baths835 sq. ft.19513 Gunners Branch Rd #514, GERMANTOWN, MD 20876
MLS# MDMC2206460Listed by: SMART REALTY, LLC - Coming Soon
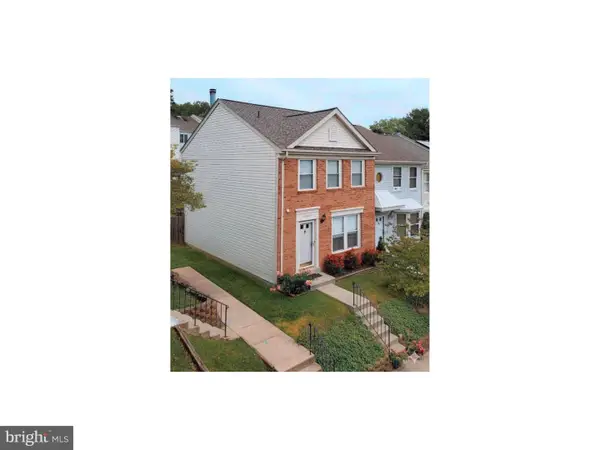 $430,000Coming Soon3 beds 4 baths
$430,000Coming Soon3 beds 4 baths21429 Port Haven Dr, GERMANTOWN, MD 20874
MLS# MDMC2205476Listed by: RE/MAX REALTY GROUP - New
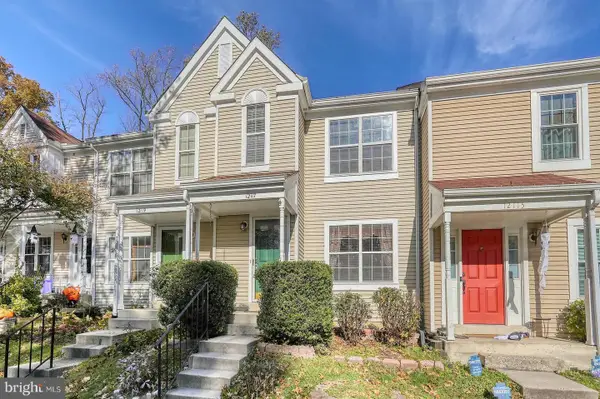 $449,900Active3 beds 4 baths1,200 sq. ft.
$449,900Active3 beds 4 baths1,200 sq. ft.12117 Skip Jack Dr, GERMANTOWN, MD 20874
MLS# MDMC2206346Listed by: DMV LANDMARK REALTY, LLC - Coming Soon
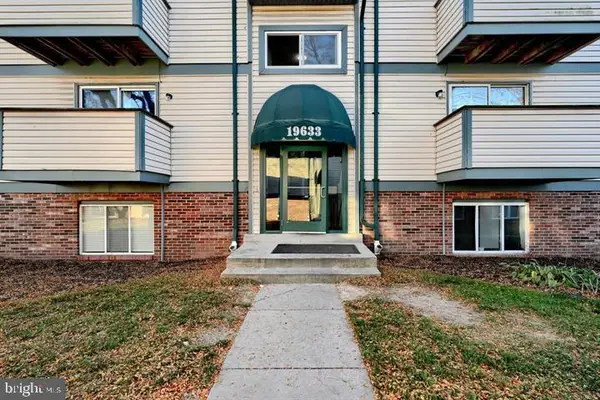 $244,999Coming Soon2 beds 2 baths
$244,999Coming Soon2 beds 2 baths19633 Gunners Branch Rd #511, GERMANTOWN, MD 20876
MLS# MDMC2205970Listed by: LONG & FOSTER REAL ESTATE, INC. - New
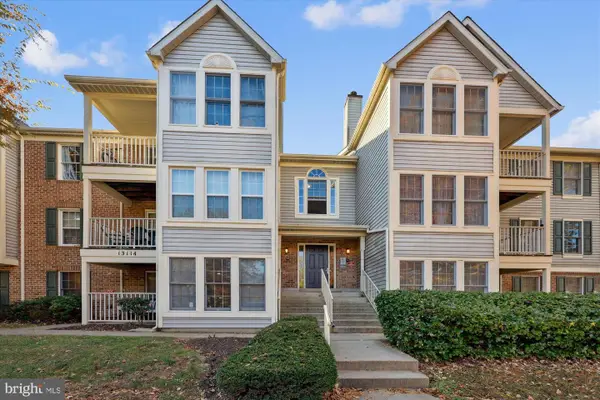 $289,900Active2 beds 2 baths1,058 sq. ft.
$289,900Active2 beds 2 baths1,058 sq. ft.13114 Briarcliff Terr #407, GERMANTOWN, MD 20874
MLS# MDMC2205944Listed by: RE/MAX REALTY CENTRE, INC. - Open Sun, 1 to 3pmNew
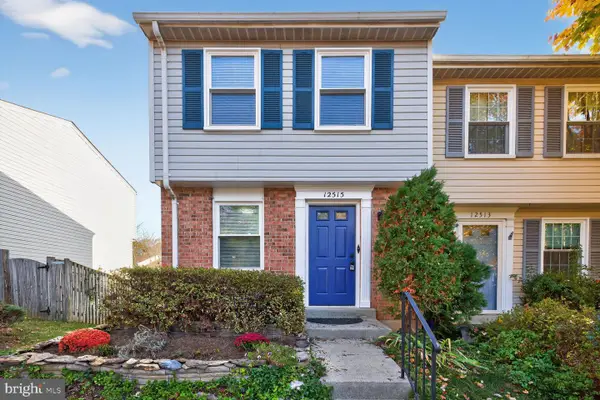 $335,000Active2 beds 2 baths1,380 sq. ft.
$335,000Active2 beds 2 baths1,380 sq. ft.12515 Willow Spring Cir, GERMANTOWN, MD 20874
MLS# MDMC2205862Listed by: COMPASS - Open Sat, 11am to 1pmNew
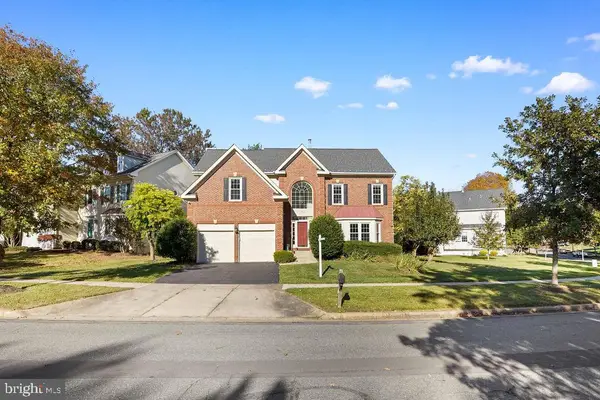 $799,900Active4 beds 4 baths3,398 sq. ft.
$799,900Active4 beds 4 baths3,398 sq. ft.17904 Wheatridge Dr, GERMANTOWN, MD 20874
MLS# MDMC2205894Listed by: HOMETOWN ELITE REALTY LLC
