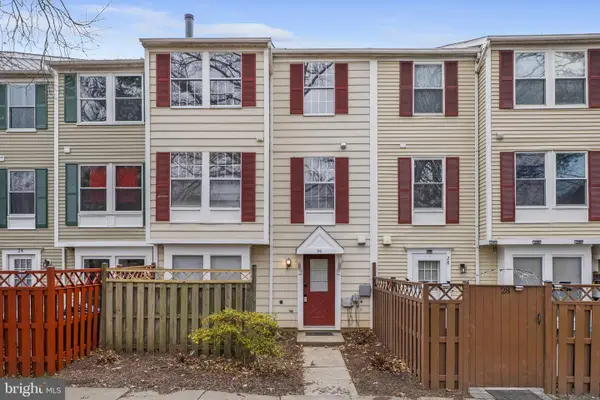11606 Summer Oak Dr, Germantown, MD 20874
Local realty services provided by:O'BRIEN REALTY ERA POWERED
Listed by: allen robert reynolds
Office: epique realty
MLS#:MDMC2203174
Source:BRIGHTMLS
Price summary
- Price:$430,000
- Price per sq. ft.:$235.36
- Monthly HOA dues:$137
About this home
UPDATED, SPACIOUS, and MOVE-IN READY! This beautiful 3-BEDROOM, 2.5-BATH townhome in sought-after GUNNERS LAKE VILLAGE offers the perfect combination of COMFORT, CONVENIENCE, and LOW-MAINTENANCE LIVING—WITH ALL LAWN CARE INCLUDED through the HOA! Back on the Market after buyer financing fell through! Freshly PAINTED throughout, it features gleaming HARDWOOD FLOORS, BRAND NEW LVP FLOORING in the KITCHEN and POWDER ROOM, STAINLESS STEEL APPLIANCES, and an expansive DECK overlooking lush TREES and a PRIVATE, FENCED YARD—ideal for entertaining or relaxing outdoors. The MAIN LEVEL includes a bright, open-concept LIVING and DINING AREA, a convenient HALF BATH, and an EAT-IN KITCHEN with sliding doors to the DECK. Upstairs, you’ll find THREE comfortable BEDROOMS including a generous PRIMARY BEDROOM with direct access to the FULL BATH. The WALKOUT LOWER LEVEL features a cozy FAMILY ROOM with a WOOD-BURNING FIREPLACE that sets the perfect ambiance for gatherings, along with a FULL BATHROOM, LAUNDRY AREA, and access to a shaded PATIO below the deck—perfect for quiet evenings or hosting friends. RECENT UPDATES include a NEW WATER HEATER, HVAC, ELECTRICAL PANEL, POWDER ROOM FIXTURES, DISHWASHER, and SEWER/WATER LINES. The WOODLAKE HOA provides excellent AMENITIES including POOLS, PLAYGROUNDS, LAKE ACCESS, and JOG/WALK PATHS—PLUS COMPLETE LAWN CARE INCLUDED for effortless upkeep. Conveniently located near SHOPPING, DINING, MAJOR COMMUTER ROUTES, and the new SENECA VALLEY HIGH SCHOOL. WELL-MAINTAINED, FRESHLY UPDATED, and READY TO WELCOME YOU HOME!
Contact an agent
Home facts
- Year built:1980
- Listing ID #:MDMC2203174
- Added:72 day(s) ago
- Updated:December 20, 2025 at 08:53 AM
Rooms and interior
- Bedrooms:3
- Total bathrooms:3
- Full bathrooms:2
- Half bathrooms:1
- Living area:1,827 sq. ft.
Heating and cooling
- Cooling:Central A/C
- Heating:Electric, Forced Air, Heat Pump(s)
Structure and exterior
- Year built:1980
- Building area:1,827 sq. ft.
- Lot area:0.05 Acres
Utilities
- Water:Public
- Sewer:Public Sewer
Finances and disclosures
- Price:$430,000
- Price per sq. ft.:$235.36
- Tax amount:$4,077 (2025)
New listings near 11606 Summer Oak Dr
- New
 $295,000Active2 beds 2 baths1,276 sq. ft.
$295,000Active2 beds 2 baths1,276 sq. ft.19900 Appledowre Cir #128, GERMANTOWN, MD 20876
MLS# MDMC2211292Listed by: KELLER WILLIAMS CAPITAL PROPERTIES - New
 $210,000Active1 beds 1 baths839 sq. ft.
$210,000Active1 beds 1 baths839 sq. ft.19621 Galway Bay Cir #302, GERMANTOWN, MD 20874
MLS# MDMC2211204Listed by: RLAH @PROPERTIES - Coming Soon
 $199,900Coming Soon2 beds 2 baths
$199,900Coming Soon2 beds 2 baths19525 Gunners Branch Rd #222, GERMANTOWN, MD 20876
MLS# MDMC2211090Listed by: RE/MAX REALTY GROUP - New
 $364,000Active3 beds 2 baths1,064 sq. ft.
$364,000Active3 beds 2 baths1,064 sq. ft.18717 Pikeview Dr, GERMANTOWN, MD 20874
MLS# MDMC2211140Listed by: WEICHERT, REALTORS - Coming Soon
 $759,900Coming Soon3 beds 3 baths
$759,900Coming Soon3 beds 3 baths22010 Boneset Way, GERMANTOWN, MD 20876
MLS# MDMC2210912Listed by: RE/MAX REALTY GROUP - New
 $469,000Active4 beds 4 baths1,300 sq. ft.
$469,000Active4 beds 4 baths1,300 sq. ft.25 Drumcastle Ct, GERMANTOWN, MD 20876
MLS# MDMC2210880Listed by: LONG & FOSTER REAL ESTATE, INC. - New
 $325,000Active2 beds 2 baths1,243 sq. ft.
$325,000Active2 beds 2 baths1,243 sq. ft.11309 Halethorpe Ter #213, GERMANTOWN, MD 20876
MLS# MDMC2210658Listed by: RE/MAX REALTY SERVICES - New
 $490,000Active2 beds 2 baths1,534 sq. ft.
$490,000Active2 beds 2 baths1,534 sq. ft.13505 Champions Way, GERMANTOWN, MD 20874
MLS# MDMC2209802Listed by: SAMSON PROPERTIES - Open Sat, 11am to 1pmNew
 $425,000Active3 beds 3 baths1,818 sq. ft.
$425,000Active3 beds 3 baths1,818 sq. ft.11805 Summer Oak, GERMANTOWN, MD 20874
MLS# MDMC2210564Listed by: SAMSON PROPERTIES - New
 $359,000Active2 beds 2 baths1,604 sq. ft.
$359,000Active2 beds 2 baths1,604 sq. ft.26 Whitechurch Ct, GERMANTOWN, MD 20874
MLS# MDMC2210502Listed by: RE/MAX TOWN CENTER
