11808 Regents Park Dr, Germantown, MD 20876
Local realty services provided by:ERA Martin Associates
Listed by:joanna brandy saballos
Office:re/max realty centre, inc.
MLS#:MDMC2171500
Source:BRIGHTMLS
Price summary
- Price:$525,000
- Price per sq. ft.:$302.42
- Monthly HOA dues:$92
About this home
**This property is eligible for $25,000 towards down payment and/or closing costs, ask for details!** Welcome home to this meticulously maintained and spacious 4 level end unit home. This brick front beauty with a new roof (2024) is nestled in the heart of Eton Square is facing a courtyard for added ambiance and privacy. As you step inside, you'll notice the gleaming hardwood flooring and extensive crown molding throughout, as well as the natural light that pours in through the east, west and north facing windows. The main level offers a spacious foyer, formal living room and formal dining room. At the other end of the main level is the kitchen with granite counters, stainless steel appliances and a breakfast nook with a fireplace for cozy nights in and informal dining. Off the kitchen is the spacious rear deck with plenty of room for a grilling area, and seating around a firepit, just in time for fall leaves and roasting marshmallows. As you head upstairs, you'll find the spacious primary bedroom with dual closets, large primary bath with an oversized soaking tub, separate shower and dual sinks. Down the hallway you'll find a second bedroom with its own en suite bathroom. Upstairs to the 4th level, you'll find a large loft, perfect for a family room or play area, or even a potential bedroom. On the other side of the loft is a generously sized 3rd bedroom with a full bathroom. Downstairs to the first level of the home is another flex space that could be used as a gym, home office or movie room, a 4th full bathroom, the laundry room and access to the two car garage. Eton Square is conveniently located near major commuter routes 355, 270, 200, nearby MARC and Metro stations, endless shopping and dining options at several local shopping centers such as Milestone Shopping Center, Clarksburg Premium Outlets, Sakura, Wegmans, Crumbl, local hotels and attractions Black Hill Regional Park, Top Golf, just to name a few. Schedule your appointment to tour this large and versatile floor plan today!
Contact an agent
Home facts
- Year built:2007
- Listing ID #:MDMC2171500
- Added:227 day(s) ago
- Updated:November 04, 2025 at 02:46 PM
Rooms and interior
- Bedrooms:3
- Total bathrooms:5
- Full bathrooms:4
- Half bathrooms:1
- Living area:1,736 sq. ft.
Heating and cooling
- Cooling:Central A/C
- Heating:Central, Natural Gas
Structure and exterior
- Year built:2007
- Building area:1,736 sq. ft.
- Lot area:0.03 Acres
Schools
- High school:CLARKSBURG
- Middle school:NEELSVILLE
- Elementary school:FOX CHAPEL
Utilities
- Water:Public
- Sewer:Public Sewer
Finances and disclosures
- Price:$525,000
- Price per sq. ft.:$302.42
- Tax amount:$5,207 (2024)
New listings near 11808 Regents Park Dr
- Coming Soon
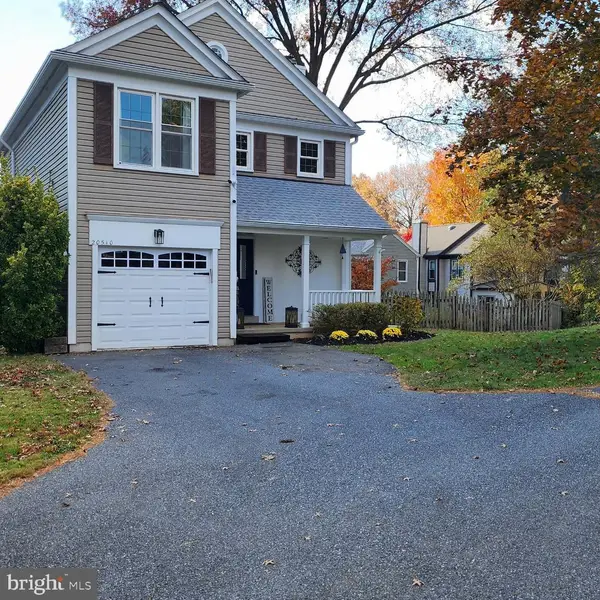 $639,000Coming Soon3 beds 4 baths
$639,000Coming Soon3 beds 4 baths20510 Bargene Way, GERMANTOWN, MD 20874
MLS# MDMC2206852Listed by: SAMSON PROPERTIES - Coming Soon
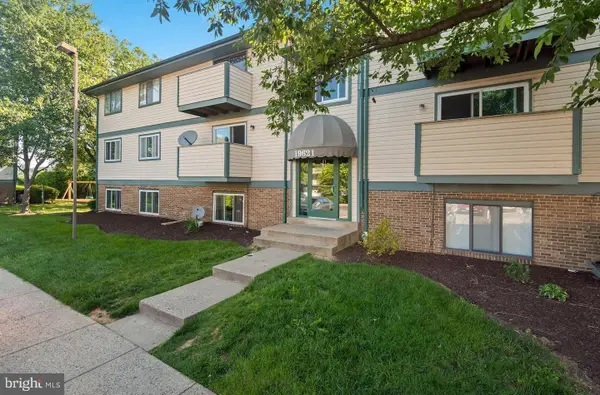 $245,000Coming Soon2 beds 2 baths
$245,000Coming Soon2 beds 2 baths19621 Gunners Branch Rd #823, GERMANTOWN, MD 20876
MLS# MDMC2206788Listed by: FIRST DECISION REALTY LLC - Coming Soon
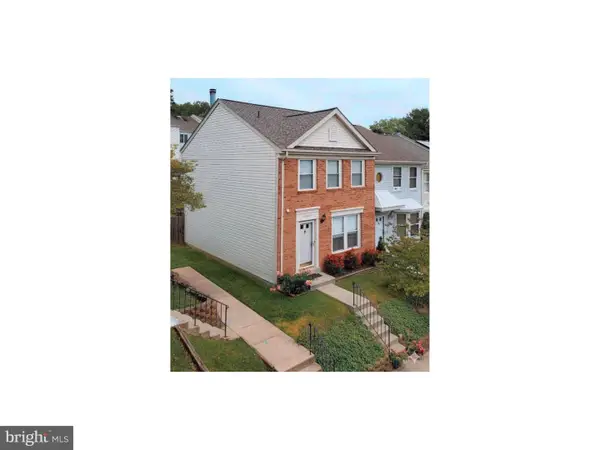 $430,000Coming Soon3 beds 4 baths
$430,000Coming Soon3 beds 4 baths12429 Port Haven Dr, GERMANTOWN, MD 20874
MLS# MDMC2205476Listed by: RE/MAX REALTY GROUP - Coming Soon
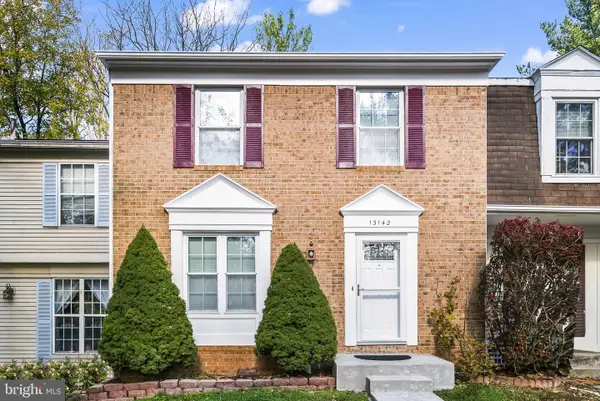 $445,000Coming Soon3 beds 4 baths
$445,000Coming Soon3 beds 4 baths13142 Pickering Dr, GERMANTOWN, MD 20874
MLS# MDMC2206540Listed by: REDFIN CORP - New
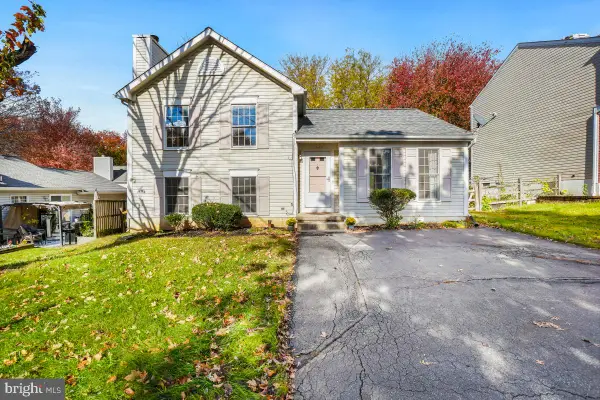 $510,000Active4 beds 3 baths1,930 sq. ft.
$510,000Active4 beds 3 baths1,930 sq. ft.11545 Scottsbury Ter, GERMANTOWN, MD 20876
MLS# MDMC2206642Listed by: WEICHERT, REALTORS - New
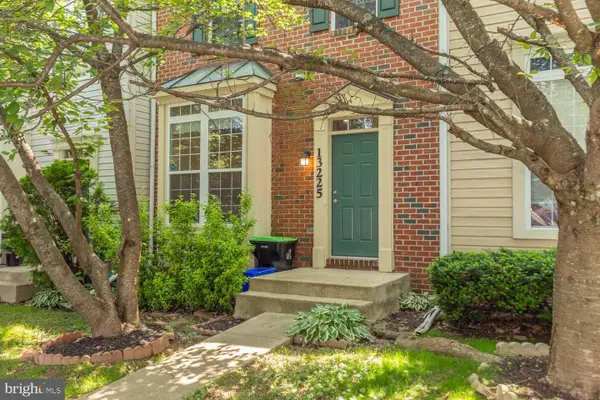 $549,000Active4 beds 4 baths1,941 sq. ft.
$549,000Active4 beds 4 baths1,941 sq. ft.13225 Lake Geneva Way, GAITHERSBURG, MD 20878
MLS# MDMC2206500Listed by: LONG & FOSTER REAL ESTATE, INC.  $874,900Pending4 beds 4 baths3,520 sq. ft.
$874,900Pending4 beds 4 baths3,520 sq. ft.14412 Autumn Crest Rd, BOYDS, MD 20841
MLS# MDMC2206622Listed by: LPT REALTY, LLC- New
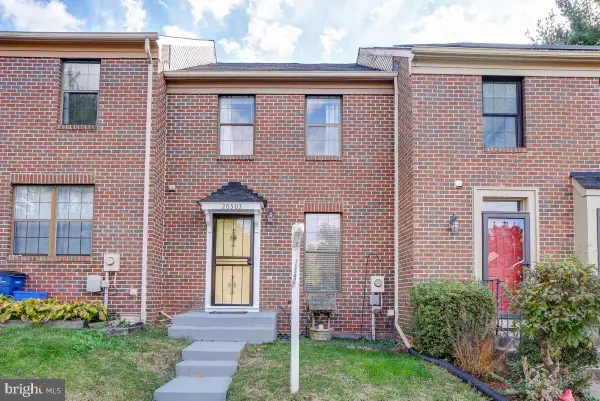 $395,000Active2 beds 3 baths1,152 sq. ft.
$395,000Active2 beds 3 baths1,152 sq. ft.20503 Summersong Ln, GERMANTOWN, MD 20874
MLS# MDMC2206608Listed by: RE/MAX EXCELLENCE REALTY - New
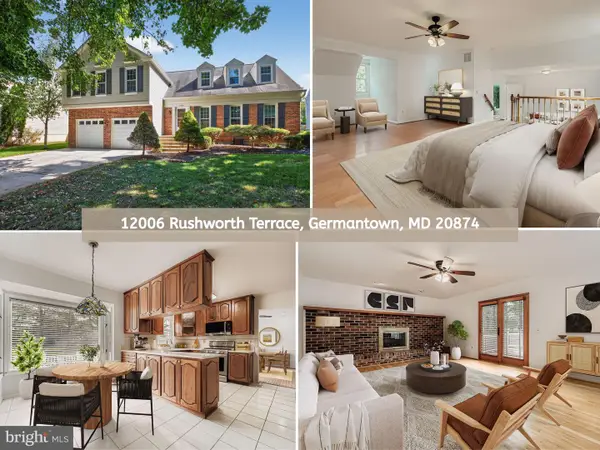 $674,900Active4 beds 3 baths2,614 sq. ft.
$674,900Active4 beds 3 baths2,614 sq. ft.12006 Rushworth Ter, GERMANTOWN, MD 20874
MLS# MDMC2205946Listed by: EXP REALTY, LLC - Coming Soon
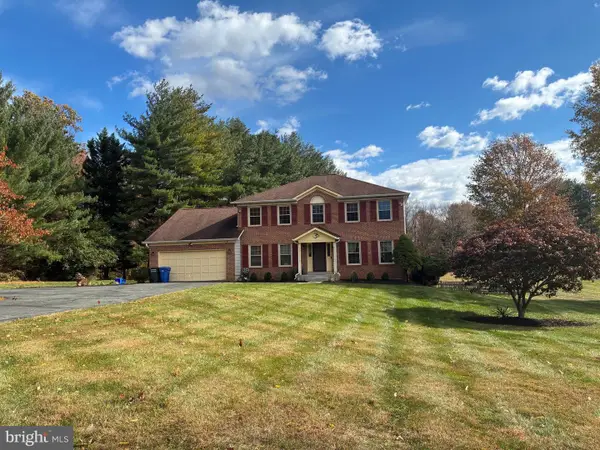 $950,000Coming Soon4 beds 3 baths
$950,000Coming Soon4 beds 3 baths21113 Kaul Ln, GERMANTOWN, MD 20876
MLS# MDMC2206578Listed by: THE REIST CORPORATION
