12113 Milestone Manor Ln, GERMANTOWN, MD 20876
Local realty services provided by:ERA Cole Realty
12113 Milestone Manor Ln,GERMANTOWN, MD 20876
$775,000
- 4 Beds
- 4 Baths
- 3,218 sq. ft.
- Single family
- Active
Listed by:bryan kerrigan
Office:redfin corp
MLS#:MDMC2196596
Source:BRIGHTMLS
Price summary
- Price:$775,000
- Price per sq. ft.:$240.83
- Monthly HOA dues:$70
About this home
Welcome to 12113 Milestone Manor, a wonderfully updated and spacious home offering 4 bedrooms, 3.5 baths, a 2-car garage, and over 3,200 square feet of finished living space in the highly desirable Milestone community. Perfectly situated on a premium lot backing to walking trails, parkland, and wetlands, this home combines thoughtful upgrades with an ideal location close to shopping, dining, and major commuter routes. Step into the inviting foyer with brand-new tile flooring and fresh carpeted stairway leading upstairs. The formal living and dining rooms showcase gleaming hardwood floors, crown molding, and elegant chair-rail and panel moldings. A convenient half bath features new ceramic tile flooring, and a hall closet adds everyday function. The chef’s kitchen is a true highlight with hardwood flooring, quartz counters, stainless steel appliances, soft-close cabinetry, recessed and pendant lighting, and gas cooking. A large window overlooks the fenced backyard and opens to the expansive two-level deck, perfect for entertaining. The kitchen flows seamlessly into the family room, where you’ll find hardwood floors, a cozy gas fireplace with wood mantel and marble surround, and sliding glass doors to the deck. Upstairs, the primary suite features vaulted ceilings, a walk-in closet with attic access, and a spa-like en-suite bath with dual vanities, soaking tub, and separate shower. Three additional bedrooms, including one with its own en-suite bath and dressing area, plus a convenient laundry room with washer, dryer, sink, and shelving, complete the upper level. The walkout lower level offers even more living space with a large recreation room, with gorgeous ceramic tile floor, opening to a concrete patio, a full bath, an office/guest bedroom, and multiple storage rooms. Additional features include a 2-car garage with shelving, overhead storage, electric opener, and conveying fridge and freezer; six-panel doors throughout; and updated mechanicals including HVAC, hot water heater. Outside, enjoy a fenced yard with gate access, peaceful views of parkland and trails, and Milestone’s community amenities—playgrounds, walking trails, community pool, and more! Just a short walk to Milestone Shopping Center with Starbucks, groceries, restaurants, and Home Depot, plus minutes to I-270, Route 355, and the MARC train for easy commuting. *MORTGAGE SAVINGS MAY BE AVAILABLE FOR BUYERS OF THIS LISTING.*
Contact an agent
Home facts
- Year built:1993
- Listing ID #:MDMC2196596
- Added:22 day(s) ago
- Updated:September 17, 2025 at 04:33 AM
Rooms and interior
- Bedrooms:4
- Total bathrooms:4
- Full bathrooms:3
- Half bathrooms:1
- Living area:3,218 sq. ft.
Heating and cooling
- Cooling:Central A/C
- Heating:Central, Natural Gas
Structure and exterior
- Roof:Asphalt, Shingle
- Year built:1993
- Building area:3,218 sq. ft.
- Lot area:0.17 Acres
Schools
- High school:CLARKSBURG
- Middle school:ROCKY HILL
- Elementary school:WILLIAM B. GIBBS JR.
Utilities
- Water:Public
- Sewer:Public Sewer
Finances and disclosures
- Price:$775,000
- Price per sq. ft.:$240.83
- Tax amount:$7,246 (2024)
New listings near 12113 Milestone Manor Ln
- Coming SoonOpen Sun, 12 to 2pm
 $689,000Coming Soon4 beds 4 baths
$689,000Coming Soon4 beds 4 baths13419 Duchin Rd, GERMANTOWN, MD 20874
MLS# MDMC2200140Listed by: TAYLOR PROPERTIES - Coming Soon
 $299,900Coming Soon2 beds 2 baths
$299,900Coming Soon2 beds 2 baths13036 Shadyside Ln #14-242, GERMANTOWN, MD 20874
MLS# MDMC2198838Listed by: MARYLAND REAL ESTATE GROUP - Open Fri, 5 to 7pmNew
 $385,000Active4 beds 3 baths1,464 sq. ft.
$385,000Active4 beds 3 baths1,464 sq. ft.18636 Mustard Seed Ct, GERMANTOWN, MD 20874
MLS# MDMC2198538Listed by: THE LIST REALTY - Open Sat, 10am to 12pmNew
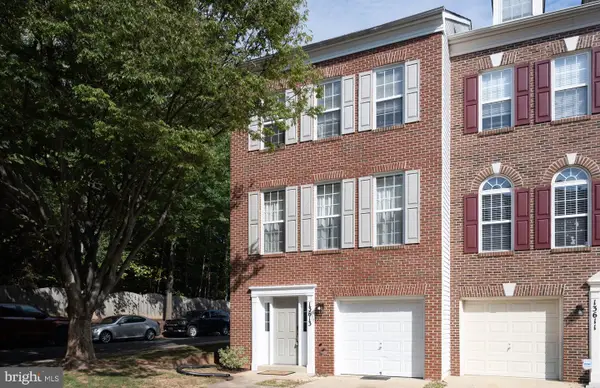 $520,000Active3 beds 4 baths2,320 sq. ft.
$520,000Active3 beds 4 baths2,320 sq. ft.13613 Harvest Glen Way, GERMANTOWN, MD 20874
MLS# MDMC2198898Listed by: REALTY PROS 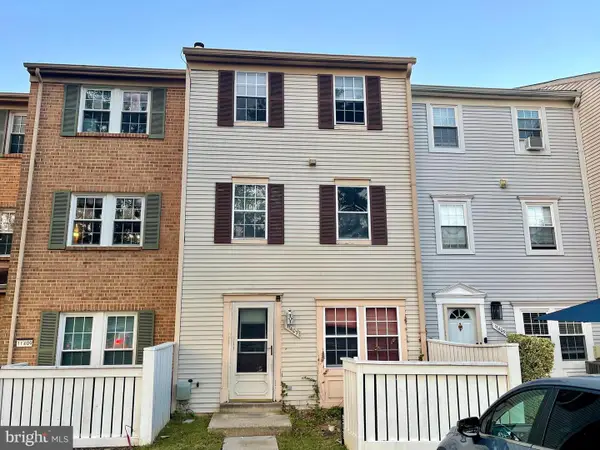 $215,000Pending-- beds -- baths1,337 sq. ft.
$215,000Pending-- beds -- baths1,337 sq. ft.11407 Hawks Ridge Ter #77, GERMANTOWN, MD 20876
MLS# MDMC2199810Listed by: LONG & FOSTER REAL ESTATE, INC.- New
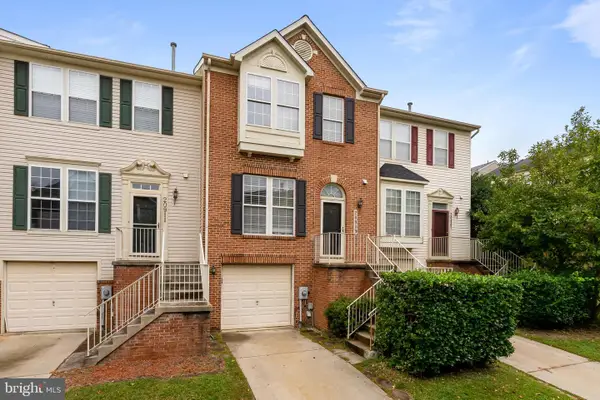 $499,000Active3 beds 3 baths1,920 sq. ft.
$499,000Active3 beds 3 baths1,920 sq. ft.20909 Rosebay Pl, GERMANTOWN, MD 20874
MLS# MDMC2199420Listed by: SERHANT - New
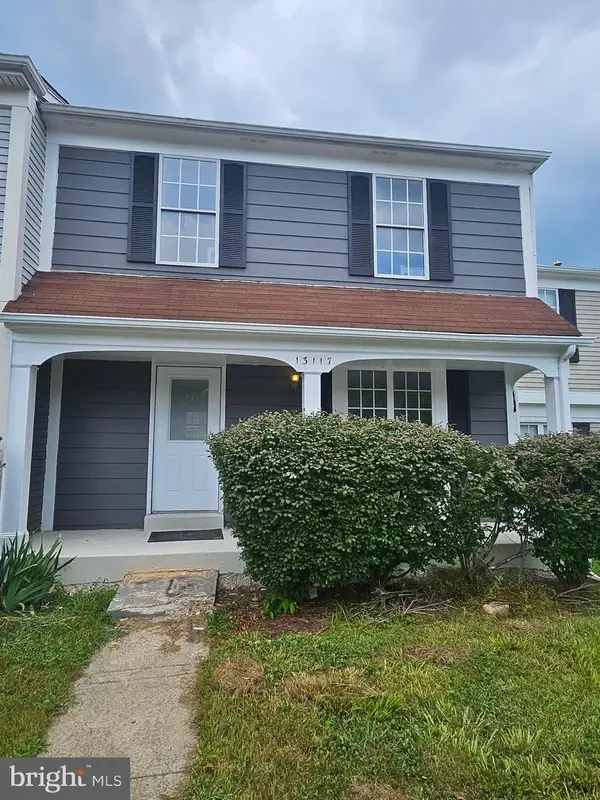 $429,990Active3 beds 4 baths1,188 sq. ft.
$429,990Active3 beds 4 baths1,188 sq. ft.13117 Thackery Pl, GERMANTOWN, MD 20874
MLS# MDMC2195808Listed by: CLASSIC SELECT INC - Coming Soon
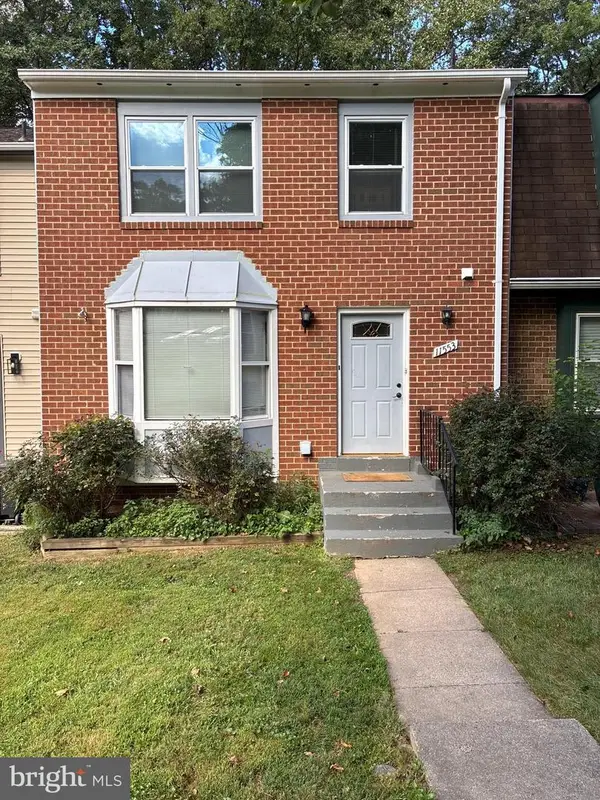 $459,000Coming Soon5 beds 4 baths
$459,000Coming Soon5 beds 4 baths11553 Summer Oak Dr, GERMANTOWN, MD 20874
MLS# MDMC2199682Listed by: THE AGENCY DC - New
 $275,000Active1 beds 1 baths1,005 sq. ft.
$275,000Active1 beds 1 baths1,005 sq. ft.13214 Meander Cove Dr #54, GERMANTOWN, MD 20874
MLS# MDMC2199770Listed by: RE/MAX REALTY GROUP - Coming Soon
 $375,000Coming Soon3 beds 3 baths
$375,000Coming Soon3 beds 3 baths12830 Sage Ter, GERMANTOWN, MD 20874
MLS# MDMC2199684Listed by: THE AGENCY DC
