12751 Longford Glen Dr, GERMANTOWN, MD 20874
Local realty services provided by:ERA OakCrest Realty, Inc.

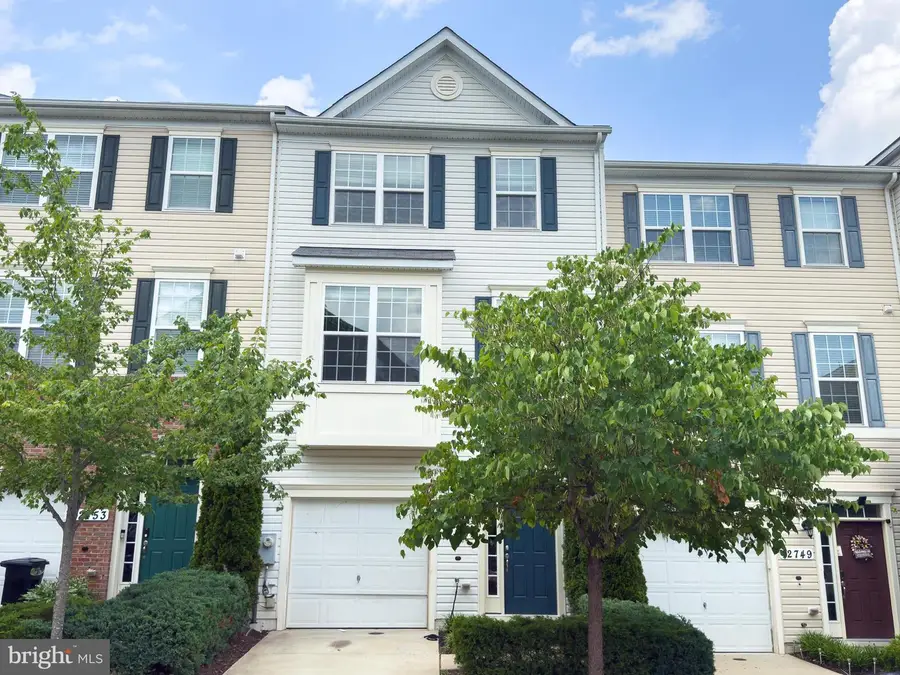

Listed by:chris j van mol
Office:century 21 redwood realty
MLS#:MDMC2190426
Source:BRIGHTMLS
Price summary
- Price:$565,000
- Price per sq. ft.:$265.76
- Monthly HOA dues:$119
About this home
4bdr Townhome Backing to Woods!! Welcome home to this warm and cozy 4-bedroom, 3.5-bath townhome in Seneca Hill Germantown, perfectly nestled with a serene backdrop of lush woods and no looking through neighbor's windows! Step inside and discover over 2,100 sq ft of meticulously maintained living space, now boasting all new paint and flooring throughout most rooms, creating an inviting and fresh atmosphere. The kitchen features a stunning oversized granite countertop, ideal for gathering, and you'll appreciate the convenience of a brand new washer and dryer. This home offers the unique flexibility of two master bedrooms, alongside two additional comfortable bedrooms. With both garage and driveway parking, convenience is key. Located just minutes from Seneca State Park and minuts from the I-270 Exit 12, commuting is a breeze, and you're surrounded by tons of shopping and dining options. This charming home offers the perfect blend of natural tranquility and modern accessibility.
Contact an agent
Home facts
- Year built:2016
- Listing Id #:MDMC2190426
- Added:32 day(s) ago
- Updated:August 14, 2025 at 01:41 PM
Rooms and interior
- Bedrooms:4
- Total bathrooms:4
- Full bathrooms:3
- Half bathrooms:1
- Living area:2,126 sq. ft.
Heating and cooling
- Cooling:Central A/C
- Heating:Central, Natural Gas
Structure and exterior
- Roof:Architectural Shingle
- Year built:2016
- Building area:2,126 sq. ft.
- Lot area:0.03 Acres
Schools
- High school:NORTHWEST
Utilities
- Water:Public
- Sewer:Public Septic, Public Sewer
Finances and disclosures
- Price:$565,000
- Price per sq. ft.:$265.76
- Tax amount:$5,312 (2025)
New listings near 12751 Longford Glen Dr
- Coming Soon
 $450,000Coming Soon3 beds 3 baths
$450,000Coming Soon3 beds 3 baths20312 Cedarhurst Way, GERMANTOWN, MD 20876
MLS# MDMC2192574Listed by: WEICHERT, REALTORS - Open Sun, 2 to 4pmNew
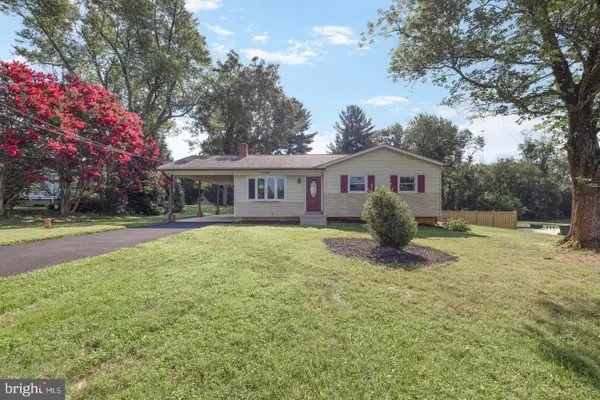 $535,000Active3 beds 2 baths2,736 sq. ft.
$535,000Active3 beds 2 baths2,736 sq. ft.17305 Flagstone Dr, GERMANTOWN, MD 20874
MLS# MDMC2195366Listed by: SAMSON PROPERTIES - Coming Soon
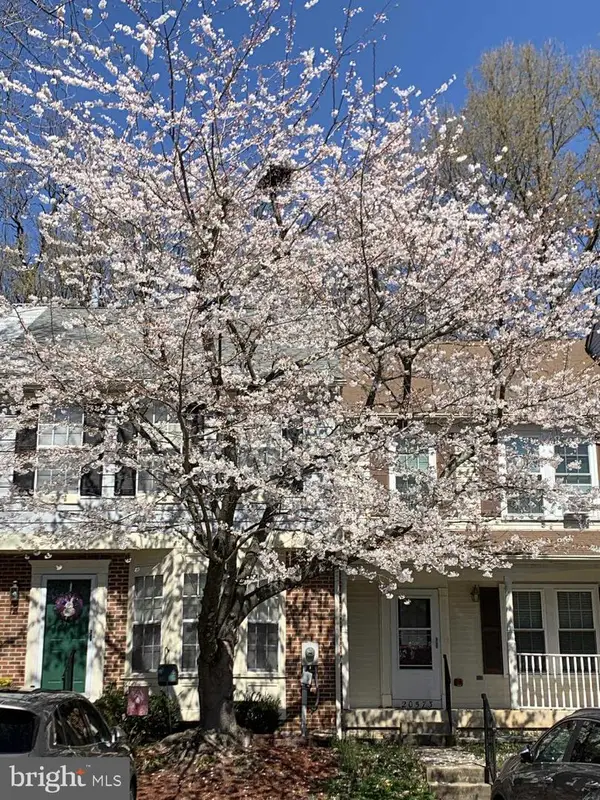 $437,500Coming Soon3 beds 4 baths
$437,500Coming Soon3 beds 4 baths20575 Lowfield Dr, GERMANTOWN, MD 20874
MLS# MDMC2195120Listed by: KELLER WILLIAMS CAPITAL PROPERTIES - New
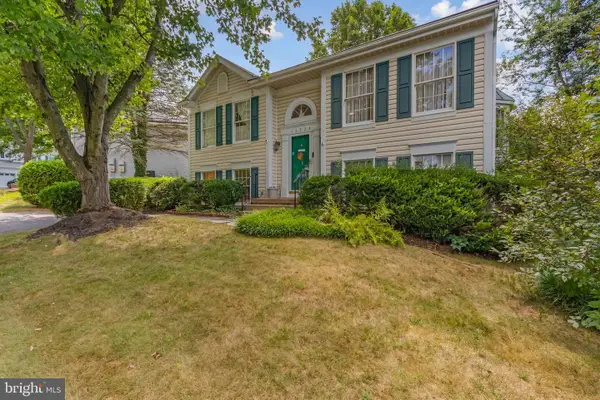 $599,900Active5 beds 2 baths1,494 sq. ft.
$599,900Active5 beds 2 baths1,494 sq. ft.11528 Scottsbury Ter, GERMANTOWN, MD 20876
MLS# MDMC2195314Listed by: LONG & FOSTER REAL ESTATE, INC. - Coming Soon
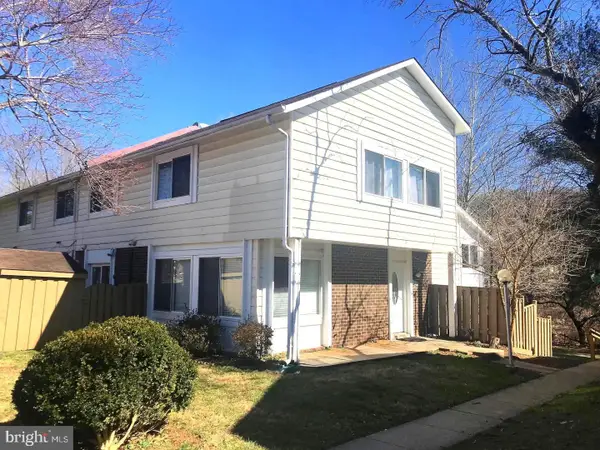 $395,000Coming Soon4 beds 3 baths
$395,000Coming Soon4 beds 3 baths12703 Sesame Seed Ct, GERMANTOWN, MD 20874
MLS# MDMC2195268Listed by: CHARIS REALTY GROUP - Coming Soon
 $765,000Coming Soon4 beds 4 baths
$765,000Coming Soon4 beds 4 baths19400 Penrod Ter, GERMANTOWN, MD 20874
MLS# MDMC2195246Listed by: LONG & FOSTER REAL ESTATE, INC. 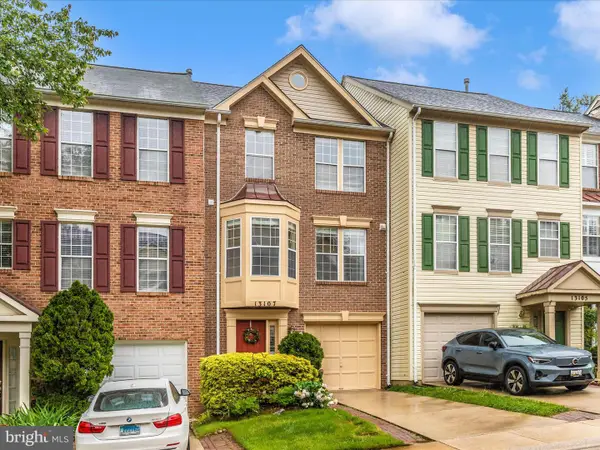 $485,000Active3 beds 4 baths1,920 sq. ft.
$485,000Active3 beds 4 baths1,920 sq. ft.13107 Bridger Dr #104, GERMANTOWN, MD 20874
MLS# MDMC2177702Listed by: EXP REALTY, LLC- New
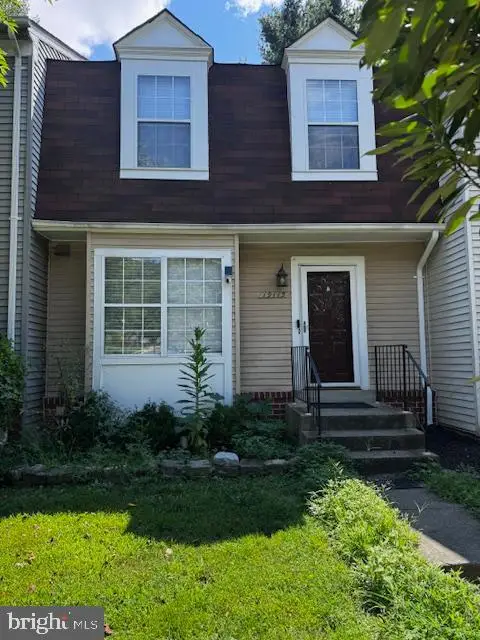 $499,000Active4 beds 4 baths1,848 sq. ft.
$499,000Active4 beds 4 baths1,848 sq. ft.19115 Grotto Ln, GERMANTOWN, MD 20874
MLS# MDMC2195168Listed by: SAMSON PROPERTIES - Open Sat, 11am to 1pmNew
 $319,000Active2 beds 2 baths934 sq. ft.
$319,000Active2 beds 2 baths934 sq. ft.13119 Shadyside Ln #10-166, GERMANTOWN, MD 20874
MLS# MDMC2193876Listed by: LONG & FOSTER REAL ESTATE, INC. - Coming Soon
 $374,900Coming Soon2 beds 2 baths
$374,900Coming Soon2 beds 2 baths12713 Found Stone Rd #5-103, GERMANTOWN, MD 20876
MLS# MDMC2194106Listed by: REAL ESTATE TEAMS, LLC
