12915 Pickering Dr, GERMANTOWN, MD 20874
Local realty services provided by:ERA Cole Realty

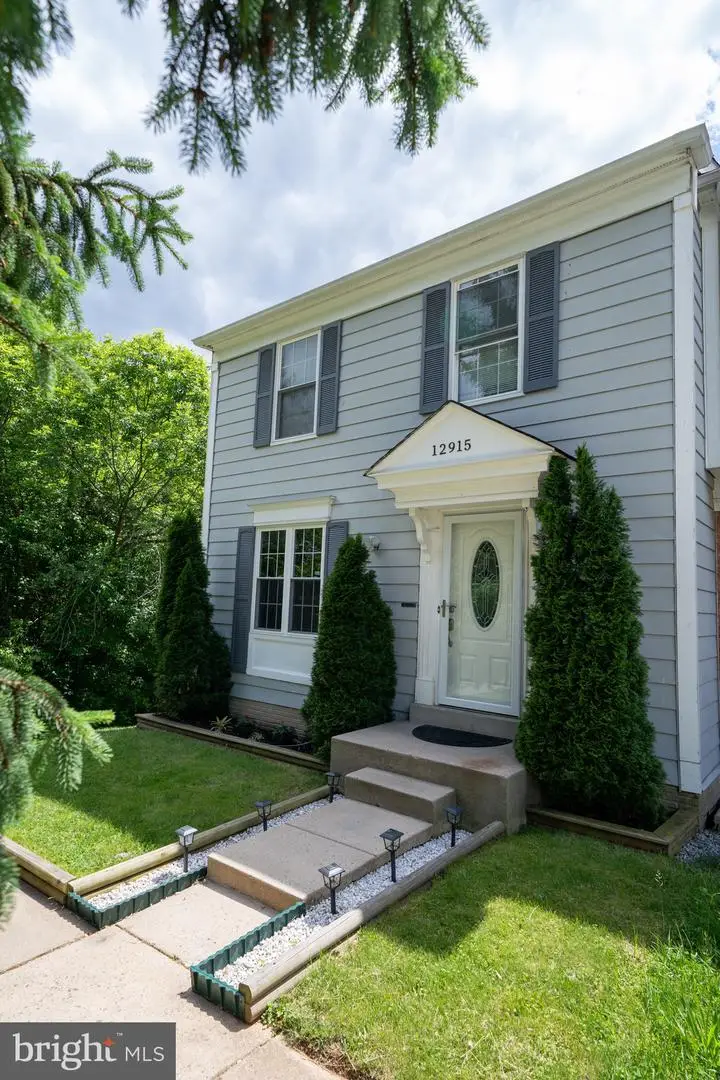
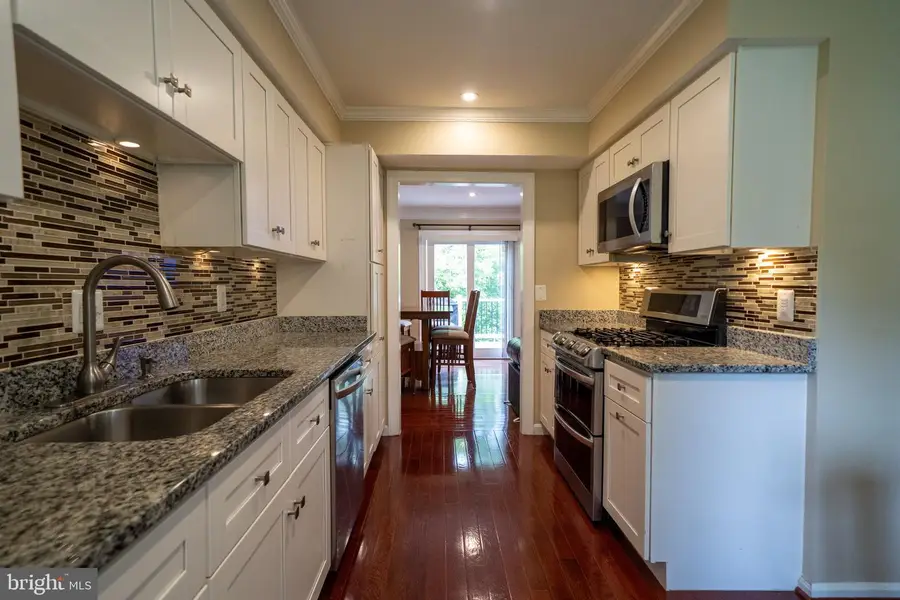
12915 Pickering Dr,GERMANTOWN, MD 20874
$445,000
- 3 Beds
- 4 Baths
- 1,732 sq. ft.
- Townhouse
- Pending
Listed by:sobeida m. scherif
Office:re/max excellence realty
MLS#:MDMC2183594
Source:BRIGHTMLS
Price summary
- Price:$445,000
- Price per sq. ft.:$256.93
- Monthly HOA dues:$66
About this home
Welcome to this beautifully maintained end-unit townhouse in the desirable Churchill Town Sector of Germantown! This spacious 3-bedroom, the third bedroom was turned into a fabulous walk-in closet, 2.5-bath home offers three finished levels and over 1,800 sq ft of living space. The main level features an open-concept living and dining area with abundant natural light, hardwood floors, and direct access to a large deck—perfect for entertaining. The updated kitchen boasts stainless steel appliances, granite countertops, and a center island. Upstairs, you’ll find a generous primary suite with en-suite bath, plus two additional bedrooms and a full hall bath. The fully finished lower level includes a versatile rec room, half bath, laundry area, and bonus room—ideal for an office, gym, or guest space. Enjoy the privacy of an end unit with a fully fenced yard backing to open space. Two assigned parking spaces included. Community amenities include pool, playgrounds, and walking paths. Conveniently located near I-270, Milestone Shopping Center, public transit, and local parks. Move-in ready and a must-see!
Contact an agent
Home facts
- Year built:1984
- Listing Id #:MDMC2183594
- Added:75 day(s) ago
- Updated:August 13, 2025 at 07:30 AM
Rooms and interior
- Bedrooms:3
- Total bathrooms:4
- Full bathrooms:3
- Half bathrooms:1
- Living area:1,732 sq. ft.
Heating and cooling
- Cooling:Central A/C
- Heating:Heat Pump(s), Natural Gas
Structure and exterior
- Year built:1984
- Building area:1,732 sq. ft.
- Lot area:0.05 Acres
Schools
- High school:SENECA VALLEY
Utilities
- Water:Public
- Sewer:Public Sewer
Finances and disclosures
- Price:$445,000
- Price per sq. ft.:$256.93
- Tax amount:$4,689 (2024)
New listings near 12915 Pickering Dr
- Coming Soon
 $450,000Coming Soon3 beds 3 baths
$450,000Coming Soon3 beds 3 baths20312 Cedarhurst Way, GERMANTOWN, MD 20876
MLS# MDMC2192574Listed by: WEICHERT, REALTORS - Open Sun, 2 to 4pmNew
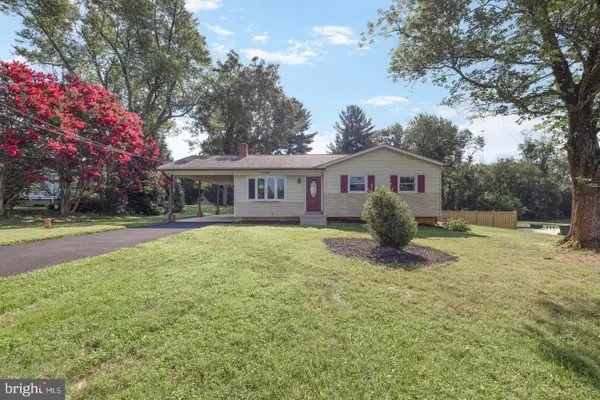 $535,000Active3 beds 2 baths2,736 sq. ft.
$535,000Active3 beds 2 baths2,736 sq. ft.17305 Flagstone Dr, GERMANTOWN, MD 20874
MLS# MDMC2195366Listed by: SAMSON PROPERTIES - Coming Soon
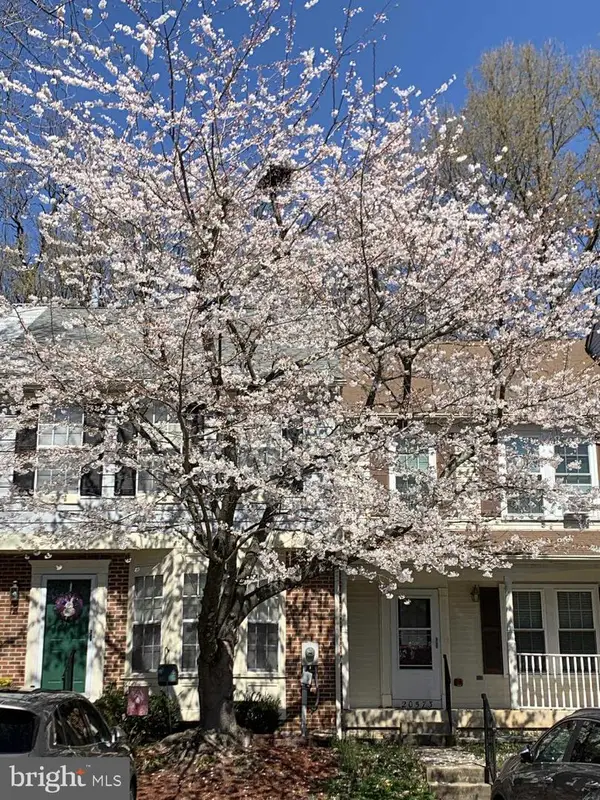 $437,500Coming Soon3 beds 4 baths
$437,500Coming Soon3 beds 4 baths20575 Lowfield Dr, GERMANTOWN, MD 20874
MLS# MDMC2195120Listed by: KELLER WILLIAMS CAPITAL PROPERTIES - New
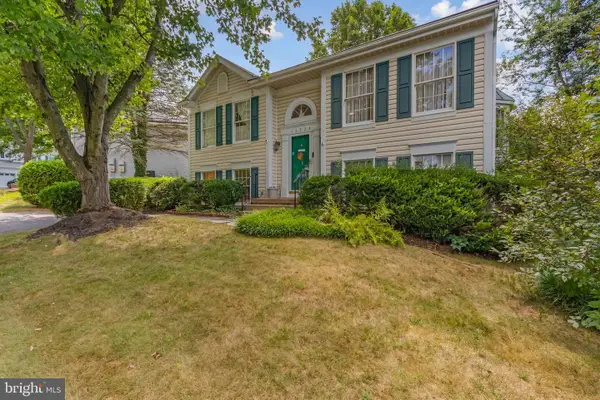 $599,900Active5 beds 2 baths1,494 sq. ft.
$599,900Active5 beds 2 baths1,494 sq. ft.11528 Scottsbury Ter, GERMANTOWN, MD 20876
MLS# MDMC2195314Listed by: LONG & FOSTER REAL ESTATE, INC. - Coming Soon
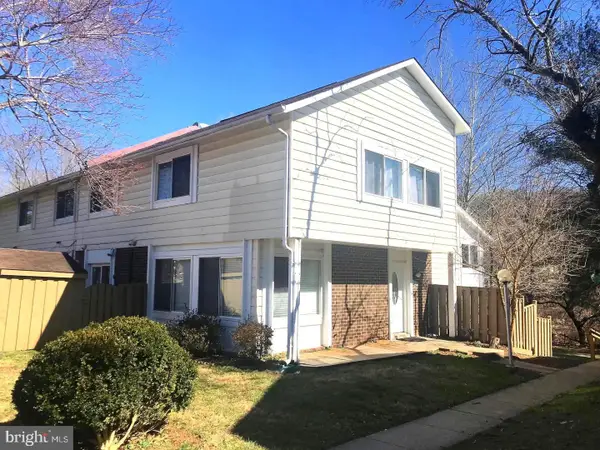 $395,000Coming Soon4 beds 3 baths
$395,000Coming Soon4 beds 3 baths12703 Sesame Seed Ct, GERMANTOWN, MD 20874
MLS# MDMC2195268Listed by: CHARIS REALTY GROUP - Coming Soon
 $765,000Coming Soon4 beds 4 baths
$765,000Coming Soon4 beds 4 baths19400 Penrod Ter, GERMANTOWN, MD 20874
MLS# MDMC2195246Listed by: LONG & FOSTER REAL ESTATE, INC. 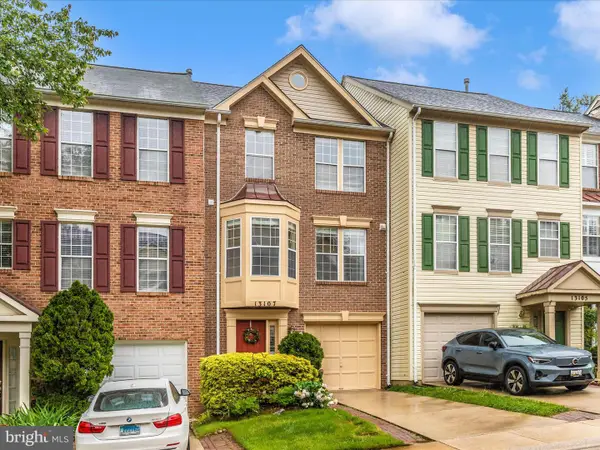 $485,000Active3 beds 4 baths1,920 sq. ft.
$485,000Active3 beds 4 baths1,920 sq. ft.13107 Bridger Dr #104, GERMANTOWN, MD 20874
MLS# MDMC2177702Listed by: EXP REALTY, LLC- New
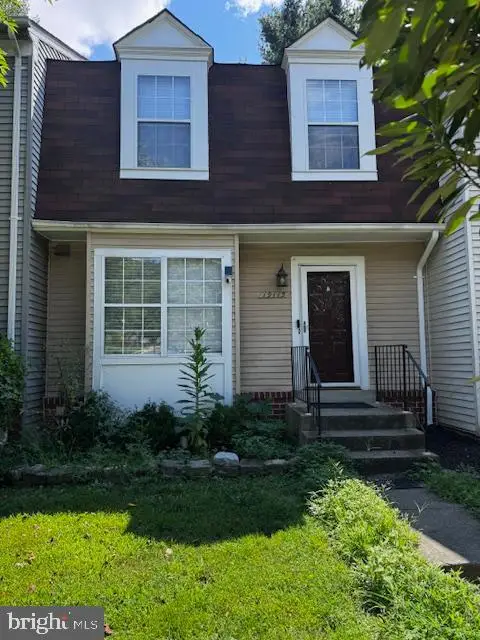 $499,000Active4 beds 4 baths1,848 sq. ft.
$499,000Active4 beds 4 baths1,848 sq. ft.19115 Grotto Ln, GERMANTOWN, MD 20874
MLS# MDMC2195168Listed by: SAMSON PROPERTIES - Open Sat, 11am to 1pmNew
 $319,000Active2 beds 2 baths934 sq. ft.
$319,000Active2 beds 2 baths934 sq. ft.13119 Shadyside Ln #10-166, GERMANTOWN, MD 20874
MLS# MDMC2193876Listed by: LONG & FOSTER REAL ESTATE, INC. - Coming Soon
 $374,900Coming Soon2 beds 2 baths
$374,900Coming Soon2 beds 2 baths12713 Found Stone Rd #5-103, GERMANTOWN, MD 20876
MLS# MDMC2194106Listed by: REAL ESTATE TEAMS, LLC
