18413 Stone Hollow Dr, GERMANTOWN, MD 20874
Local realty services provided by:ERA Martin Associates



18413 Stone Hollow Dr,GERMANTOWN, MD 20874
$425,000
- 3 Beds
- 4 Baths
- 2,490 sq. ft.
- Townhouse
- Active
Upcoming open houses
- Sat, Aug 1602:00 pm - 04:00 pm
Listed by:mandy kaur
Office:redfin corp
MLS#:MDMC2194808
Source:BRIGHTMLS
Price summary
- Price:$425,000
- Price per sq. ft.:$170.68
- Monthly HOA dues:$120
About this home
Largest floor plan in Stoneridge—priced to sell! This charming 3-level end-unit townhome offers the perfect blend of comfort, style, and convenience. Freshly painted throughout, the home features a bright, open main level with a welcoming foyer, spacious living room with cozy fireplace, and an eat-in kitchen that opens to a large deck overlooking a peaceful backyard. Upstairs, you’ll find three generous bedrooms and two full baths. The versatile lower level includes a half bath, open rec room, laundry, and storage—ideal for a home office, gym, or media space. Enjoy easy access to the SoccerPlex, Seneca Creek State Park, Hoyles Mill Conservation Park, and miles of trails—perfect for outdoor enthusiasts. With its spacious layout, serene setting, and prime Germantown location, this home offers incredible value. Schedule your tour today! Mortgage savings may be available for buyers of this listing.
Contact an agent
Home facts
- Year built:1976
- Listing Id #:MDMC2194808
- Added:4 day(s) ago
- Updated:August 16, 2025 at 03:31 AM
Rooms and interior
- Bedrooms:3
- Total bathrooms:4
- Full bathrooms:2
- Half bathrooms:2
- Living area:2,490 sq. ft.
Heating and cooling
- Cooling:Central A/C
- Heating:Electric, Heat Pump(s)
Structure and exterior
- Year built:1976
- Building area:2,490 sq. ft.
- Lot area:0.04 Acres
Schools
- High school:NORTHWEST
- Middle school:ROBERTO W. CLEMENTE
- Elementary school:CLOPPER MILL
Utilities
- Water:Public
- Sewer:Public Sewer
Finances and disclosures
- Price:$425,000
- Price per sq. ft.:$170.68
- Tax amount:$3,791 (2024)
New listings near 18413 Stone Hollow Dr
- Coming Soon
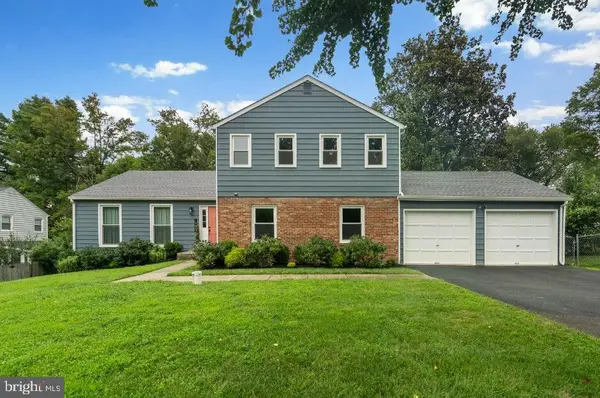 $973,799Coming Soon4 beds 3 baths
$973,799Coming Soon4 beds 3 baths14421 Brookmead, GERMANTOWN, MD 20874
MLS# MDMC2195390Listed by: BERKSHIRE HATHAWAY HOMESERVICES PENFED REALTY - Coming Soon
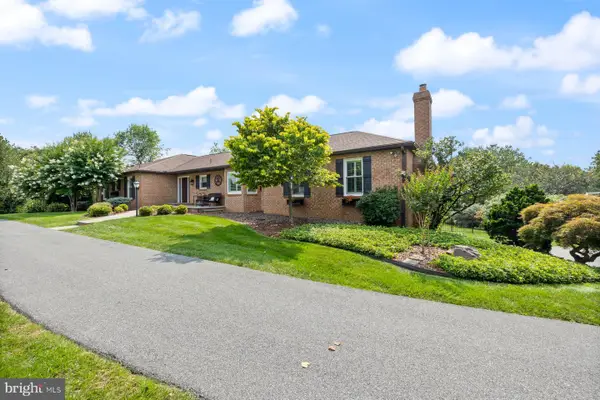 $1,250,000Coming Soon5 beds 5 baths
$1,250,000Coming Soon5 beds 5 baths23104 Bank Barn Ct, GERMANTOWN, MD 20876
MLS# MDMC2195608Listed by: RE/MAX REALTY GROUP - New
 $375,000Active3 beds 4 baths2,272 sq. ft.
$375,000Active3 beds 4 baths2,272 sq. ft.18509 Sparrows Point Pl, GERMANTOWN, MD 20874
MLS# MDMC2195634Listed by: RE/MAX REALTY SERVICES - Open Fri, 3 to 6pmNew
 $450,000Active3 beds 3 baths1,690 sq. ft.
$450,000Active3 beds 3 baths1,690 sq. ft.20312 Cedarhurst Way, GERMANTOWN, MD 20876
MLS# MDMC2192574Listed by: WEICHERT, REALTORS - Open Sun, 2 to 4pmNew
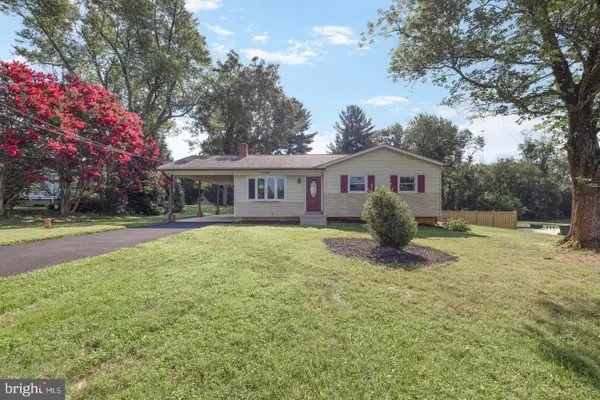 $535,000Active3 beds 2 baths2,736 sq. ft.
$535,000Active3 beds 2 baths2,736 sq. ft.17305 Flagstone Dr, GERMANTOWN, MD 20874
MLS# MDMC2195366Listed by: SAMSON PROPERTIES - Coming Soon
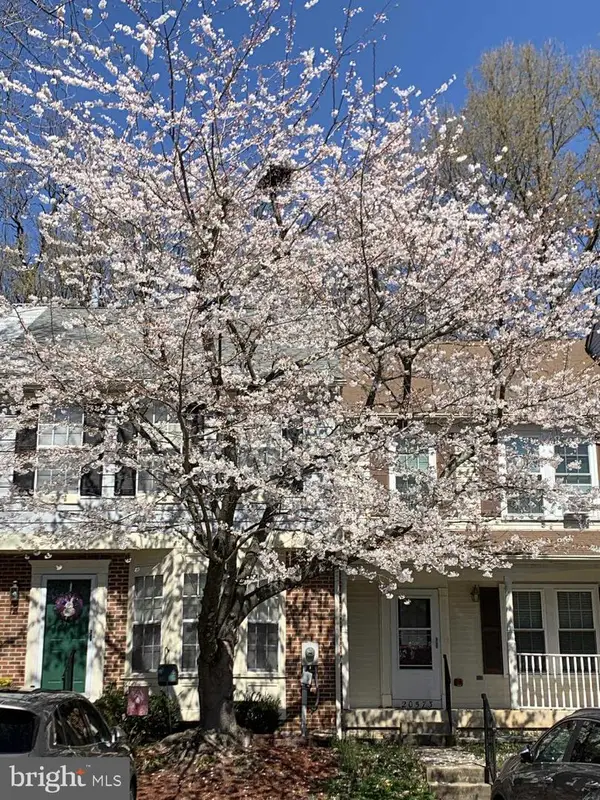 $437,500Coming Soon3 beds 4 baths
$437,500Coming Soon3 beds 4 baths20575 Lowfield Dr, GERMANTOWN, MD 20874
MLS# MDMC2195120Listed by: KELLER WILLIAMS CAPITAL PROPERTIES - New
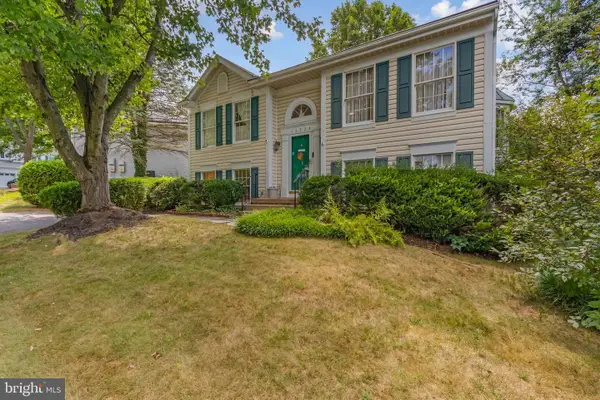 $599,900Active5 beds 2 baths1,494 sq. ft.
$599,900Active5 beds 2 baths1,494 sq. ft.11528 Scottsbury Ter, GERMANTOWN, MD 20876
MLS# MDMC2195314Listed by: LONG & FOSTER REAL ESTATE, INC. - Coming Soon
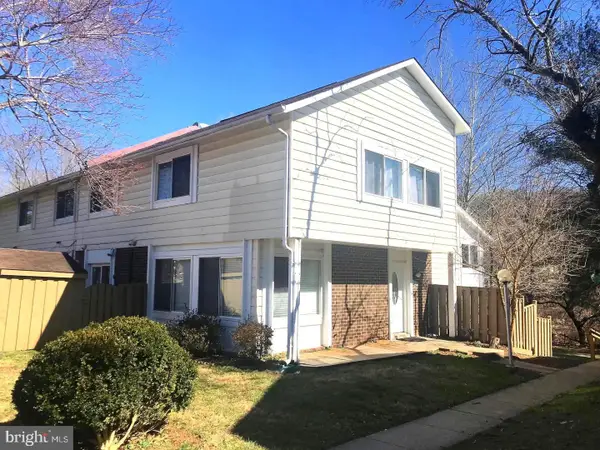 $395,000Coming Soon4 beds 3 baths
$395,000Coming Soon4 beds 3 baths12703 Sesame Seed Ct, GERMANTOWN, MD 20874
MLS# MDMC2195268Listed by: CHARIS REALTY GROUP - Coming Soon
 $765,000Coming Soon4 beds 4 baths
$765,000Coming Soon4 beds 4 baths19400 Penrod Ter, GERMANTOWN, MD 20874
MLS# MDMC2195246Listed by: LONG & FOSTER REAL ESTATE, INC. 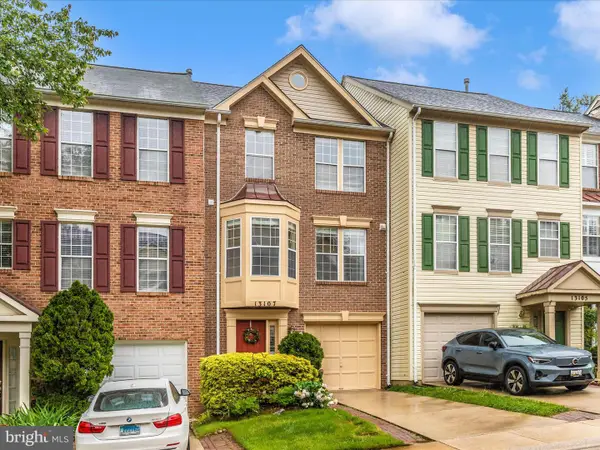 $485,000Pending3 beds 4 baths1,920 sq. ft.
$485,000Pending3 beds 4 baths1,920 sq. ft.13107 Bridger Dr #104, GERMANTOWN, MD 20874
MLS# MDMC2177702Listed by: EXP REALTY, LLC
