- ERA
- Maryland
- Germantown
- 18704 Paprika Ct
18704 Paprika Ct, Germantown, MD 20874
Local realty services provided by:ERA Martin Associates
18704 Paprika Ct,Germantown, MD 20874
$325,000
- 3 Beds
- 2 Baths
- 1,248 sq. ft.
- Townhouse
- Pending
Listed by: nathan b dart, bryan d low
Office: re/max realty group
MLS#:MDMC2186924
Source:BRIGHTMLS
Price summary
- Price:$325,000
- Price per sq. ft.:$260.42
- Monthly HOA dues:$189
About this home
Welcome to 18704 Paprika Ct.! Located in desirable Germantown this spacious townhome offers over 1,200 square feet of living space on 2 levels. Enjoy 3 bedrooms and 1 bathroom with an outdoor patio and the home faces the community courtyard offering additional privacy. Entry into the large living area with picture windows letting in tons of natural light and durable LVP flooring throughout. The kitchen offers ample cabinetry and overlooks the large dining area ideal for entertaining and gatherings. Off the kitchen is access to the fully fenced outdoor patio with storage shed. There is a half bath and dedicated laundry area that finish off this level. The upper bedroom level includes 3 beds and 1 bath with a primary bedroom that has a walk-in closet and direct access to the bath. The secondary bedrooms are both well-appointed with oversized closets. Community amenities include swimming pool, walking paths, playgrounds, and more. Ideally located within walking distance to public transit and major commuter routes. Close to shops, restaurants, and other retail. Schedule your showing today!
Contact an agent
Home facts
- Year built:1977
- Listing ID #:MDMC2186924
- Added:224 day(s) ago
- Updated:November 05, 2025 at 08:24 AM
Rooms and interior
- Bedrooms:3
- Total bathrooms:2
- Full bathrooms:1
- Half bathrooms:1
- Living area:1,248 sq. ft.
Heating and cooling
- Cooling:Central A/C
- Heating:Electric, Forced Air
Structure and exterior
- Roof:Asphalt, Shingle
- Year built:1977
- Building area:1,248 sq. ft.
- Lot area:0.05 Acres
Schools
- High school:NORTHWEST
- Middle school:ROBERTO W. CLEMENTE
- Elementary school:CLOPPER MILL
Utilities
- Water:Public
- Sewer:Public Sewer
Finances and disclosures
- Price:$325,000
- Price per sq. ft.:$260.42
- Tax amount:$3,263 (2024)
New listings near 18704 Paprika Ct
- Coming Soon
 $525,000Coming Soon3 beds 4 baths
$525,000Coming Soon3 beds 4 baths14359 Long Channel, GERMANTOWN, MD 20874
MLS# MDMC2214728Listed by: STUART & MAURY, INC. - Coming Soon
 $350,000Coming Soon2 beds 1 baths
$350,000Coming Soon2 beds 1 baths19520 Village Walk Dr #3-101, MONTGOMERY VILLAGE, MD 20886
MLS# MDMC2214958Listed by: LONG & FOSTER REAL ESTATE, INC. - Coming Soon
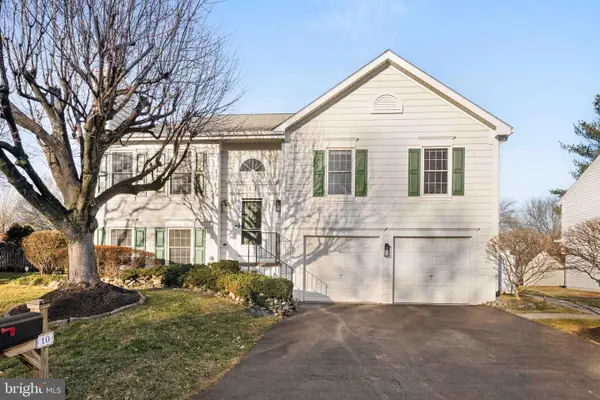 $515,000Coming Soon3 beds 3 baths
$515,000Coming Soon3 beds 3 baths10 Scottsbury Ct, GERMANTOWN, MD 20876
MLS# MDMC2213512Listed by: KELLER WILLIAMS CAPITAL PROPERTIES - Coming Soon
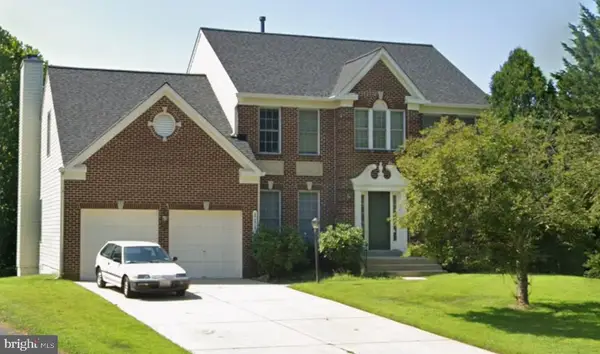 $769,000Coming Soon5 beds 4 baths
$769,000Coming Soon5 beds 4 baths11102 Sceptre Ridge Ter, GERMANTOWN, MD 20876
MLS# MDMC2214830Listed by: LONG & FOSTER REAL ESTATE, INC. - Open Sat, 1 to 3pmNew
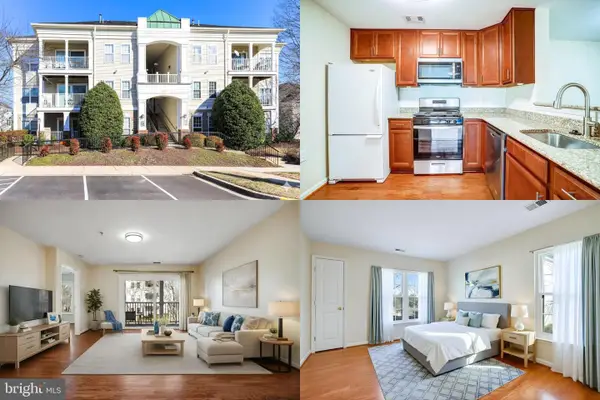 $275,000Active2 beds 2 baths949 sq. ft.
$275,000Active2 beds 2 baths949 sq. ft.17701 Kilmarnock Ter #1-k, GERMANTOWN, MD 20878
MLS# MDMC2214730Listed by: KELLER WILLIAMS REALTY - New
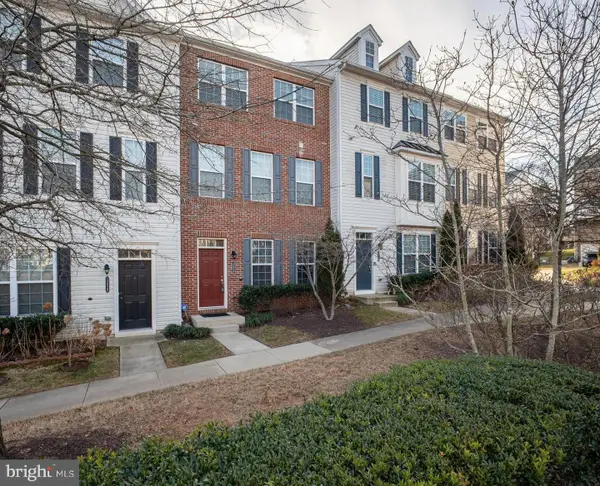 $549,900Active4 beds 4 baths2,200 sq. ft.
$549,900Active4 beds 4 baths2,200 sq. ft.12822 Longford Glen Dr, GERMANTOWN, MD 20874
MLS# MDMC2213860Listed by: SAMSON PROPERTIES - New
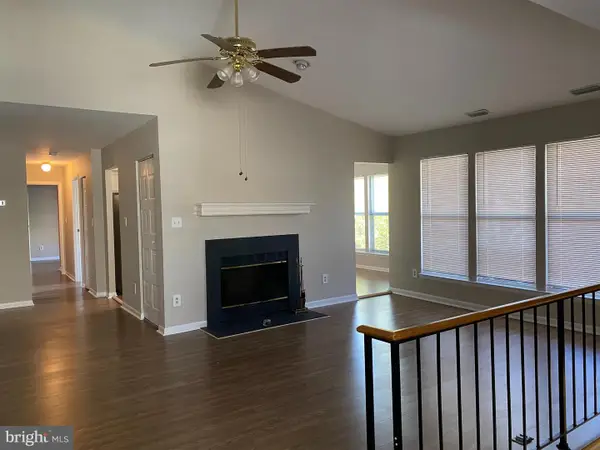 $292,000Active2 beds 2 baths1,233 sq. ft.
$292,000Active2 beds 2 baths1,233 sq. ft.13270 Meander Cove Dr #14, GERMANTOWN, MD 20874
MLS# MDMC2214738Listed by: LONG & FOSTER REAL ESTATE, INC. - New
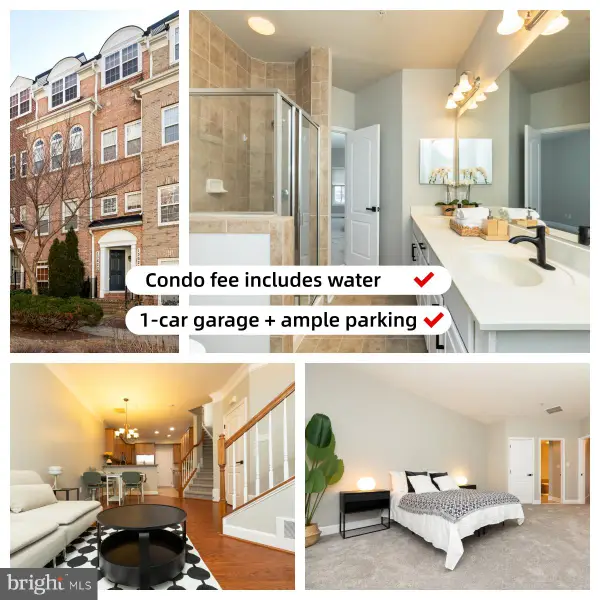 $385,000Active3 beds 3 baths1,613 sq. ft.
$385,000Active3 beds 3 baths1,613 sq. ft.13620 Dover Cliffs Pl #13620, GERMANTOWN, MD 20874
MLS# MDMC2214682Listed by: INDEPENDENT REALTY, INC - Coming Soon
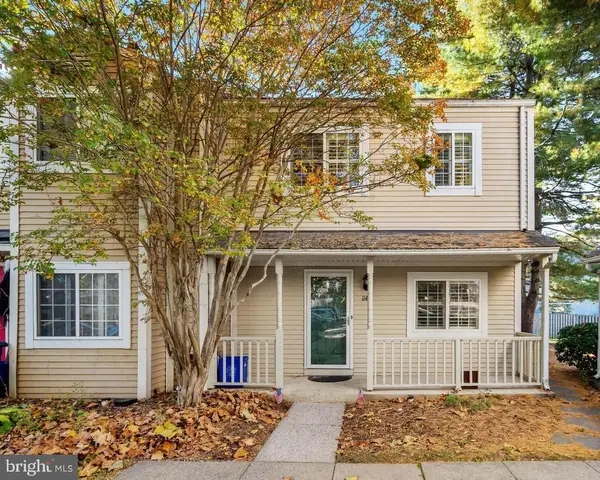 $369,900Coming Soon3 beds 2 baths
$369,900Coming Soon3 beds 2 baths11441 Ledbury Way, GERMANTOWN, MD 20876
MLS# MDMC2214674Listed by: COLDWELL BANKER REALTY - New
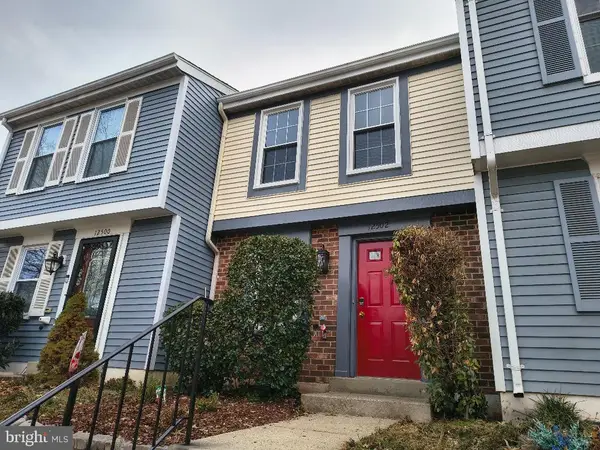 $349,900Active2 beds 2 baths945 sq. ft.
$349,900Active2 beds 2 baths945 sq. ft.12502 Laurel Grove Pl, GERMANTOWN, MD 20874
MLS# MDMC2214656Listed by: ROSS WICZER REAL ESTATE

