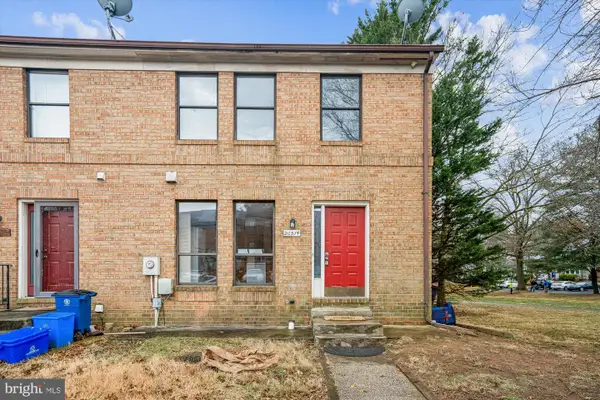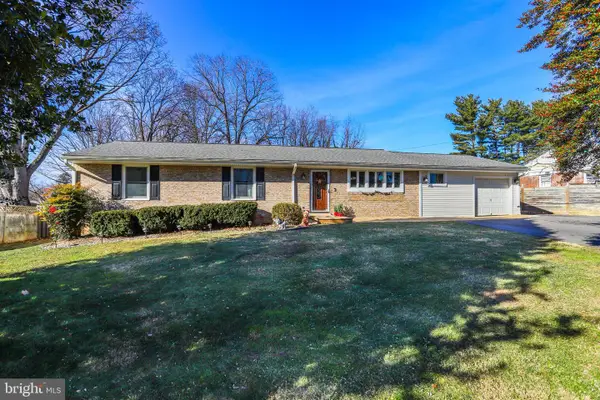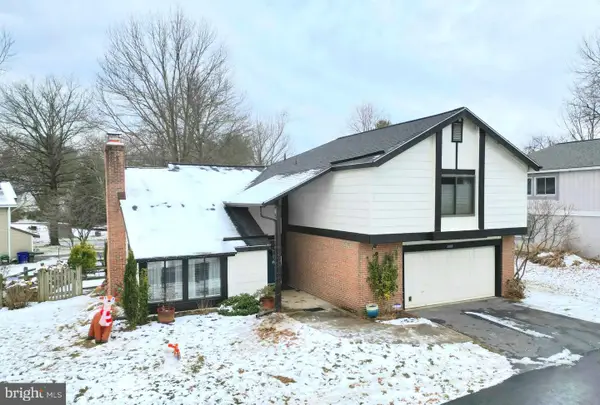19419 Dover Cliffs Cir #19419, Germantown, MD 20874
Local realty services provided by:ERA Byrne Realty
Listed by: jack w wang
Office: rlah @properties
MLS#:MDMC2189540
Source:BRIGHTMLS
Price summary
- Price:$370,000
- Price per sq. ft.:$236.12
About this home
The Best Value in Germantown just for better with our new reduced list price!
Fall in Love with 19419 Dover Cliffs Circle — a beautifully maintained, move-in ready townhome-style condo that perfectly blends comfort, convenience, and community living in the heart of Germantown.
Step inside to an inviting, open-concept layout filled with natural light and enhanced by soaring ceilings and elegant finishes. The spacious living and dining areas flow effortlessly, creating an ideal space for relaxing or entertaining. The modern kitchen boasts granite countertops, gas cooking, ample cabinetry, and a generous pantry — the perfect setup for any home chef. Enjoy the convenience of an in-unit washer and dryer and a private garage with direct interior access for added ease and security.
Upstairs, you’ll find two bright and generously sized bedrooms, each offering comfort, large closets, and well-appointed baths. The home’s neutral tones and pristine condition make it truly move-in ready.
Residents of this vibrant community enjoy access to resort-style amenities including a sparkling pool, clubhouse, playgrounds, and scenic walking paths. Ideally located near shopping, dining, parks, schools, and major commuter routes — including I-270 and MARC Transit — this home combines tranquility with unbeatable accessibility.
Whether you’re a first-time buyer, downsizing, or seeking low-maintenance living, 19419 Dover Cliffs Circle delivers exceptional value, style, and connection — right in one of Germantown’s most desirable neighborhoods.
Contact an agent
Home facts
- Year built:2007
- Listing ID #:MDMC2189540
- Added:167 day(s) ago
- Updated:December 31, 2025 at 08:44 AM
Rooms and interior
- Bedrooms:2
- Total bathrooms:3
- Full bathrooms:2
- Half bathrooms:1
- Living area:1,567 sq. ft.
Heating and cooling
- Cooling:Central A/C
- Heating:Forced Air, Natural Gas
Structure and exterior
- Roof:Architectural Shingle
- Year built:2007
- Building area:1,567 sq. ft.
Schools
- High school:SENECA VALLEY
- Middle school:NEELSVILLE
- Elementary school:WILLIAM B. GIBBS JR.
Utilities
- Water:Public
- Sewer:Public Sewer
Finances and disclosures
- Price:$370,000
- Price per sq. ft.:$236.12
- Tax amount:$3,974 (2024)
New listings near 19419 Dover Cliffs Cir #19419
- Open Sun, 1 to 5pmNew
 $449,950Active3 beds 4 baths1,752 sq. ft.
$449,950Active3 beds 4 baths1,752 sq. ft.20514 Summersong Ln, GERMANTOWN, MD 20874
MLS# MDMC2211922Listed by: EXIT REALTY CENTER - Coming Soon
 $699,990Coming Soon4 beds 3 baths
$699,990Coming Soon4 beds 3 baths20420 Greenfield Rd, GERMANTOWN, MD 20876
MLS# MDMC2211728Listed by: KELLER WILLIAMS CAPITAL PROPERTIES - Coming SoonOpen Sat, 12 to 2pm
 $630,450Coming Soon4 beds 3 baths
$630,450Coming Soon4 beds 3 baths20108 Lavender Pl, GERMANTOWN, MD 20874
MLS# MDMC2207278Listed by: COLDWELL BANKER REALTY - Open Sat, 1 to 3pm
 $295,000Active2 beds 2 baths1,276 sq. ft.
$295,000Active2 beds 2 baths1,276 sq. ft.19900 Appledowre Cir #128, GERMANTOWN, MD 20876
MLS# MDMC2211292Listed by: KELLER WILLIAMS CAPITAL PROPERTIES  $210,000Pending1 beds 1 baths839 sq. ft.
$210,000Pending1 beds 1 baths839 sq. ft.19621 Galway Bay Cir #302, GERMANTOWN, MD 20874
MLS# MDMC2211204Listed by: RLAH @PROPERTIES- Coming Soon
 $199,900Coming Soon2 beds 2 baths
$199,900Coming Soon2 beds 2 baths19525 Gunners Branch Rd #222, GERMANTOWN, MD 20876
MLS# MDMC2211090Listed by: RE/MAX REALTY GROUP  $364,000Active3 beds 2 baths1,064 sq. ft.
$364,000Active3 beds 2 baths1,064 sq. ft.18717 Pikeview Dr, GERMANTOWN, MD 20874
MLS# MDMC2211140Listed by: WEICHERT, REALTORS- Coming Soon
 $759,900Coming Soon3 beds 3 baths
$759,900Coming Soon3 beds 3 baths22010 Boneset Way, GERMANTOWN, MD 20876
MLS# MDMC2210912Listed by: RE/MAX REALTY GROUP  $469,000Active4 beds 4 baths1,300 sq. ft.
$469,000Active4 beds 4 baths1,300 sq. ft.25 Drumcastle Ct, GERMANTOWN, MD 20876
MLS# MDMC2210880Listed by: LONG & FOSTER REAL ESTATE, INC. $325,000Active2 beds 2 baths1,243 sq. ft.
$325,000Active2 beds 2 baths1,243 sq. ft.11309 Halethorpe Ter #213, GERMANTOWN, MD 20876
MLS# MDMC2210658Listed by: RE/MAX REALTY SERVICES
