19503 Vaughn Landing Dr, GERMANTOWN, MD 20874
Local realty services provided by:O'BRIEN REALTY ERA POWERED
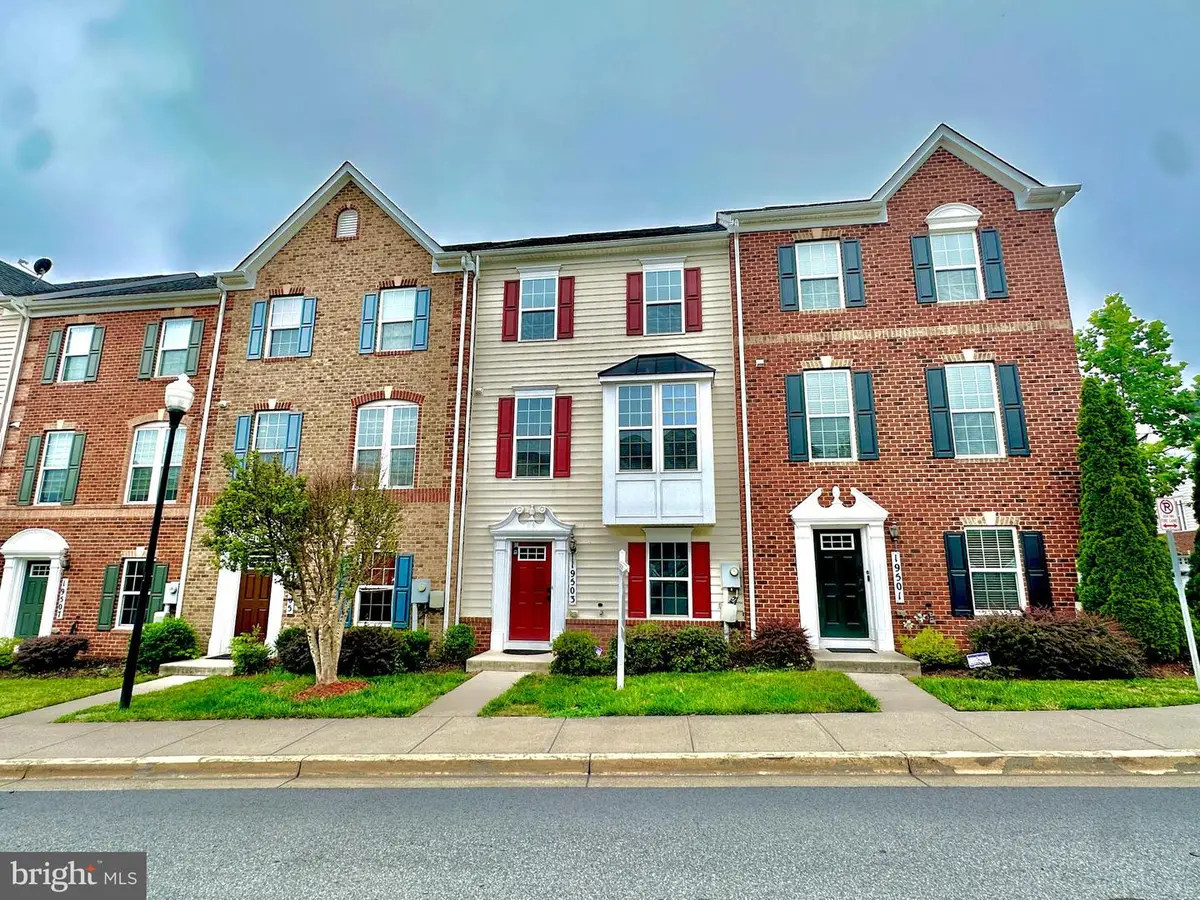
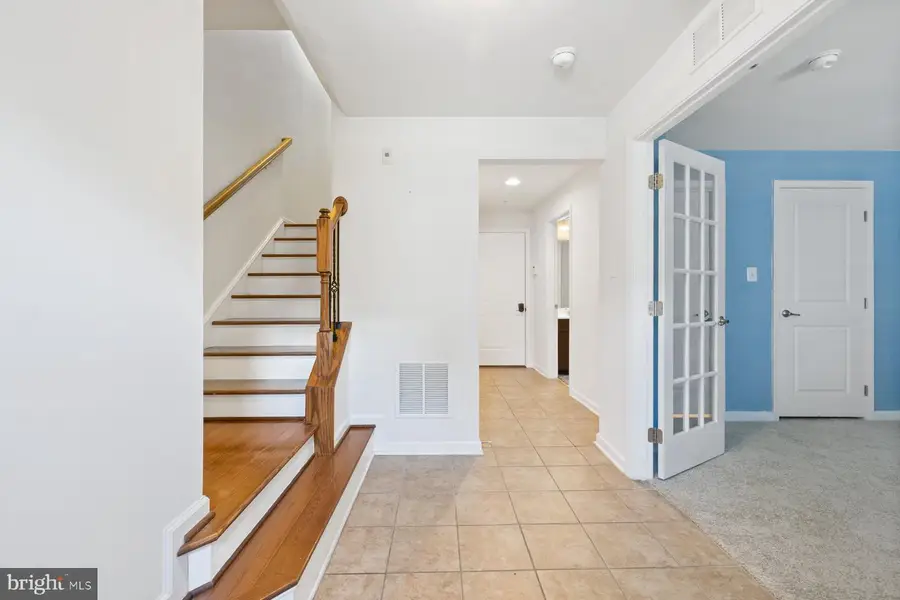
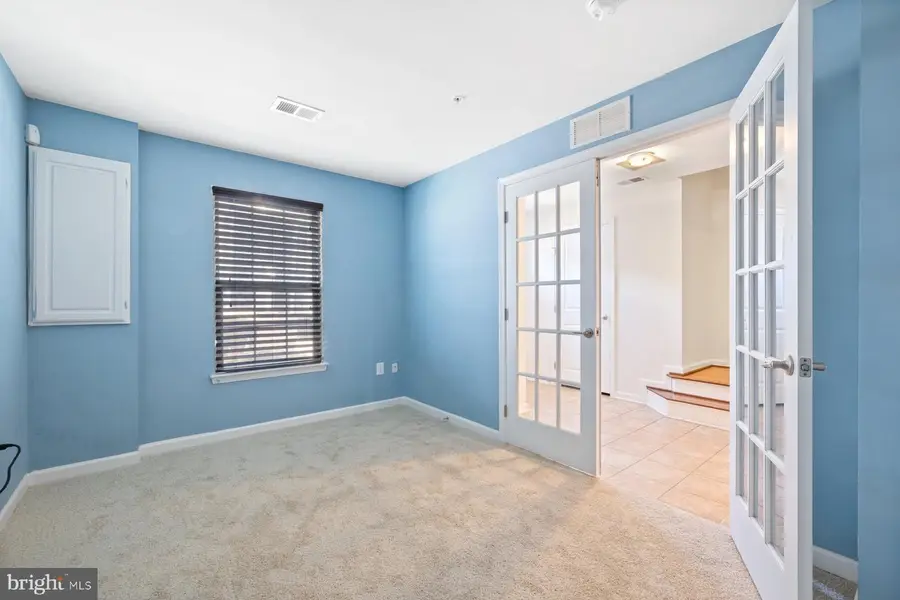
19503 Vaughn Landing Dr,GERMANTOWN, MD 20874
$585,000
- 5 Beds
- 5 Baths
- 2,222 sq. ft.
- Townhouse
- Pending
Listed by:dennys portillo
Office:compass
MLS#:MDMC2188138
Source:BRIGHTMLS
Price summary
- Price:$585,000
- Price per sq. ft.:$263.28
- Monthly HOA dues:$96.33
About this home
*OPEN HOUSE SATURDAY 7/5 1-3 PM*
Discover your dream home at 19503 Vaughn Landing Dr, nestled in the heart of Germantown's desirable Village West. This elegant 5-bedroom, 4.5-bathroom townhome, constructed in 2014, spans four thoughtfully designed levels. The entry level offers a private suite ideal for guests or a home office. An open floor plan on the main level features a chef's kitchen with a central island, seamlessly flowing into the dining area and out to a large deck, perfect for entertaining. The upper levels house a luxurious primary suite and additional bedrooms, with the top floor offering a versatile room with its own terrace. Complete with a two-car garage, this home combines modern luxury and convenience.
RECENT UPDATES INCLUDE: 2022: New Smart Refrigerator, New Stove/Range and Microwave.
2023: New Washer/Dryer.
2024: 3 Google Nest Thermostats
Contact an agent
Home facts
- Year built:2014
- Listing Id #:MDMC2188138
- Added:140 day(s) ago
- Updated:August 15, 2025 at 07:30 AM
Rooms and interior
- Bedrooms:5
- Total bathrooms:5
- Full bathrooms:4
- Half bathrooms:1
- Living area:2,222 sq. ft.
Heating and cooling
- Cooling:Ceiling Fan(s), Central A/C
- Heating:Forced Air, Natural Gas
Structure and exterior
- Roof:Asphalt, Shingle
- Year built:2014
- Building area:2,222 sq. ft.
- Lot area:0.04 Acres
Schools
- High school:SENECA VALLEY
- Middle school:ROBERTO W. CLEMENTE
- Elementary school:CLOPPER MILL
Utilities
- Water:Public
- Sewer:Public Sewer
Finances and disclosures
- Price:$585,000
- Price per sq. ft.:$263.28
- Tax amount:$6,139 (2024)
New listings near 19503 Vaughn Landing Dr
- New
 $450,000Active3 beds 3 baths1,690 sq. ft.
$450,000Active3 beds 3 baths1,690 sq. ft.20312 Cedarhurst Way, GERMANTOWN, MD 20876
MLS# MDMC2192574Listed by: WEICHERT, REALTORS - Open Sun, 2 to 4pmNew
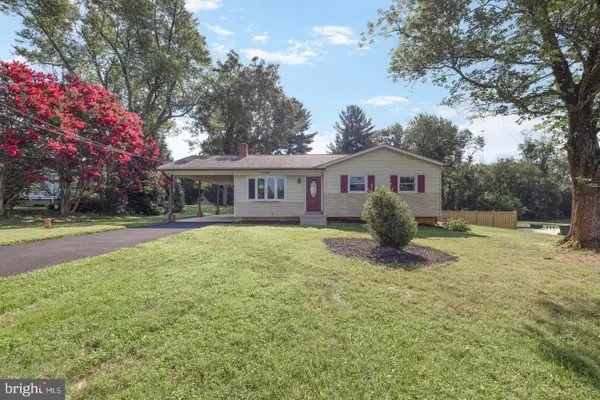 $535,000Active3 beds 2 baths2,736 sq. ft.
$535,000Active3 beds 2 baths2,736 sq. ft.17305 Flagstone Dr, GERMANTOWN, MD 20874
MLS# MDMC2195366Listed by: SAMSON PROPERTIES - Coming Soon
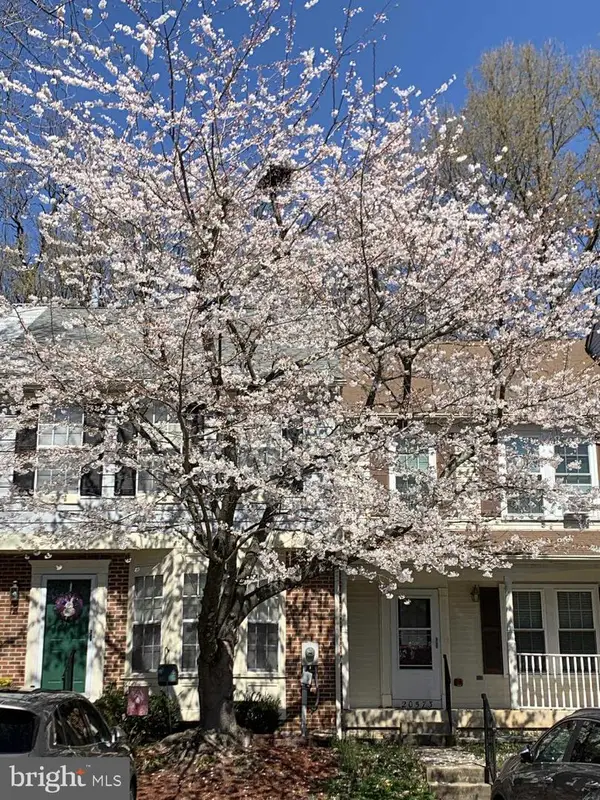 $437,500Coming Soon3 beds 4 baths
$437,500Coming Soon3 beds 4 baths20575 Lowfield Dr, GERMANTOWN, MD 20874
MLS# MDMC2195120Listed by: KELLER WILLIAMS CAPITAL PROPERTIES - New
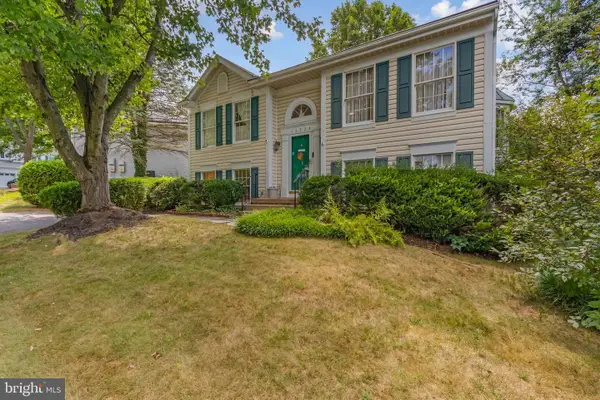 $599,900Active5 beds 2 baths1,494 sq. ft.
$599,900Active5 beds 2 baths1,494 sq. ft.11528 Scottsbury Ter, GERMANTOWN, MD 20876
MLS# MDMC2195314Listed by: LONG & FOSTER REAL ESTATE, INC. - Coming Soon
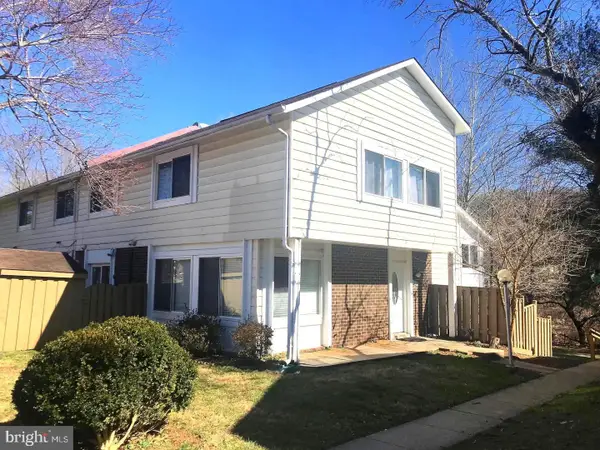 $395,000Coming Soon4 beds 3 baths
$395,000Coming Soon4 beds 3 baths12703 Sesame Seed Ct, GERMANTOWN, MD 20874
MLS# MDMC2195268Listed by: CHARIS REALTY GROUP - Coming Soon
 $765,000Coming Soon4 beds 4 baths
$765,000Coming Soon4 beds 4 baths19400 Penrod Ter, GERMANTOWN, MD 20874
MLS# MDMC2195246Listed by: LONG & FOSTER REAL ESTATE, INC. 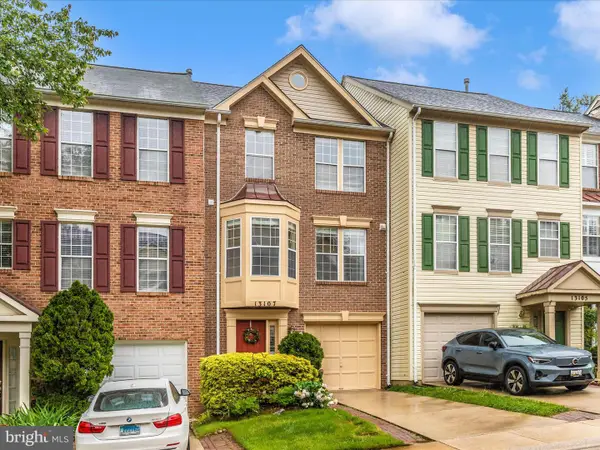 $485,000Active3 beds 4 baths1,920 sq. ft.
$485,000Active3 beds 4 baths1,920 sq. ft.13107 Bridger Dr #104, GERMANTOWN, MD 20874
MLS# MDMC2177702Listed by: EXP REALTY, LLC- New
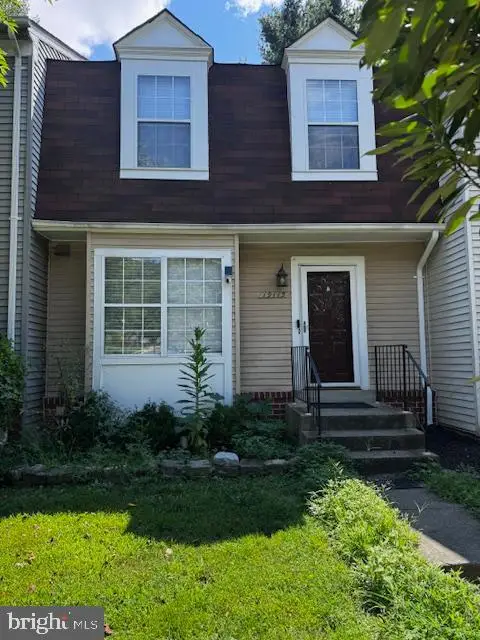 $499,000Active4 beds 4 baths1,848 sq. ft.
$499,000Active4 beds 4 baths1,848 sq. ft.19115 Grotto Ln, GERMANTOWN, MD 20874
MLS# MDMC2195168Listed by: SAMSON PROPERTIES - Open Sat, 11am to 1pmNew
 $319,000Active2 beds 2 baths934 sq. ft.
$319,000Active2 beds 2 baths934 sq. ft.13119 Shadyside Ln #10-166, GERMANTOWN, MD 20874
MLS# MDMC2193876Listed by: LONG & FOSTER REAL ESTATE, INC. - New
 $374,900Active2 beds 2 baths1,360 sq. ft.
$374,900Active2 beds 2 baths1,360 sq. ft.12713 Found Stone Rd #5-103, GERMANTOWN, MD 20876
MLS# MDMC2194106Listed by: REAL ESTATE TEAMS, LLC
