19613 Gunners Branch Rd #613, Germantown, MD 20876
Local realty services provided by:ERA Valley Realty
19613 Gunners Branch Rd #613,Germantown, MD 20876
$205,000
- 2 Beds
- 2 Baths
- - sq. ft.
- Condominium
- Sold
Listed by:noushin hesselbein
Office:redfin corp
MLS#:MDMC2197214
Source:BRIGHTMLS
Sorry, we are unable to map this address
Price summary
- Price:$205,000
About this home
Welcome to this beautifully 2-bedroom, 2-bathroom condo in the heart of Germantown! This home offers a perfect blend of modern style and everyday convenience. Step inside and be greeted by an open floor plan with sleek laminate flooring that extends throughout the living spaces, creating a seamless and sophisticated feel. The large, well-proportioned rooms provide ample space for both relaxation and entertaining. The heart of the home is the stunning kitchen, featuring gorgeous granite countertops, stainless steel appliances, and plenty of cabinet space for all your culinary needs. This unit comes with two assigned parking spaces, ensuring a hassle-free arrival every time. For added convenience, the unit also has an in-home laundry hookup. Located in the Greenfield Commons community, you'll have easy access to a variety of amenities and local attractions. The prime location offers a short commute to major commuter routes like I-270, and it's just minutes away from shopping centers, restaurants, parks, and more. Don't miss your chance to own this fantastic, low-maintenance condo. It's the perfect home for anyone seeking comfort, style, and a great location.
Contact an agent
Home facts
- Year built:1982
- Listing ID #:MDMC2197214
- Added:69 day(s) ago
- Updated:November 05, 2025 at 04:38 AM
Rooms and interior
- Bedrooms:2
- Total bathrooms:2
- Full bathrooms:2
Heating and cooling
- Cooling:Central A/C
- Heating:Electric, Heat Pump(s)
Structure and exterior
- Year built:1982
Schools
- High school:CLARKSBURG
- Middle school:ROCKY HILL
- Elementary school:FOX CHAPEL
Utilities
- Water:Public
- Sewer:Public Sewer
Finances and disclosures
- Price:$205,000
- Tax amount:$1,661 (2024)
New listings near 19613 Gunners Branch Rd #613
- Coming Soon
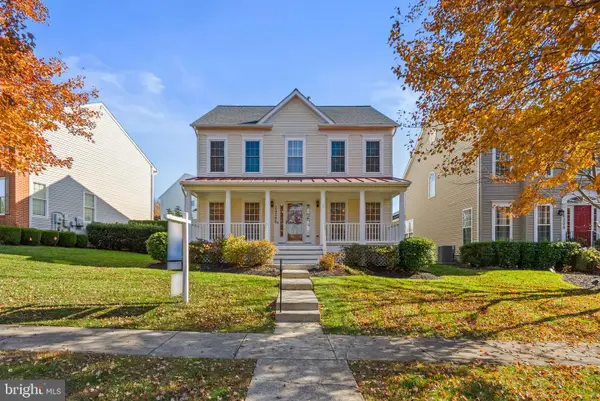 $775,000Coming Soon3 beds 4 baths
$775,000Coming Soon3 beds 4 baths14206 Kings Crossing Blvd, BOYDS, MD 20841
MLS# MDMC2206954Listed by: RE/MAX REALTY SERVICES - Coming Soon
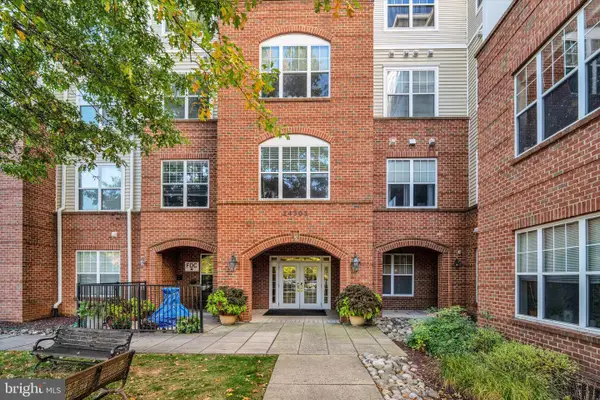 $230,521Coming Soon2 beds 2 baths
$230,521Coming Soon2 beds 2 baths14301 Kings Crossing Blvd #210, BOYDS, MD 20841
MLS# MDMC2202542Listed by: KEMPER MORGAN REALTY, LLC - Coming Soon
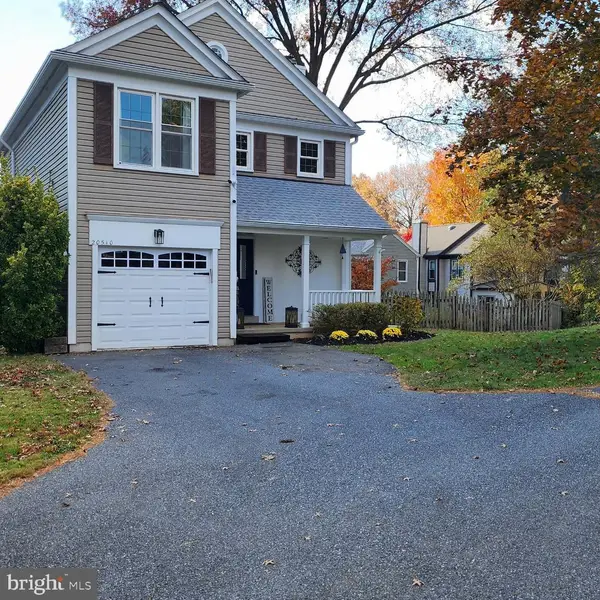 $639,000Coming Soon3 beds 4 baths
$639,000Coming Soon3 beds 4 baths20510 Bargene Way, GERMANTOWN, MD 20874
MLS# MDMC2206852Listed by: SAMSON PROPERTIES - Coming Soon
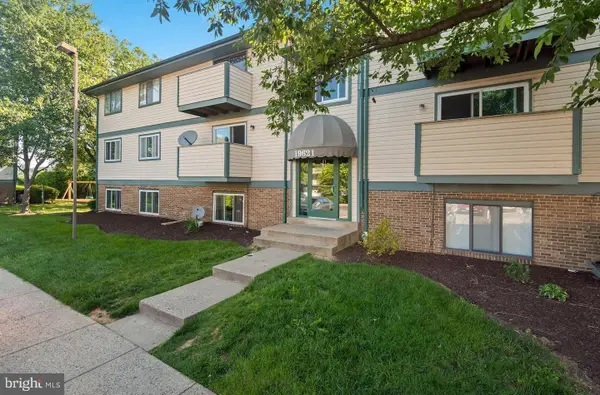 $245,000Coming Soon2 beds 2 baths
$245,000Coming Soon2 beds 2 baths19621 Gunners Branch Rd #823, GERMANTOWN, MD 20876
MLS# MDMC2206788Listed by: FIRST DECISION REALTY LLC - Coming Soon
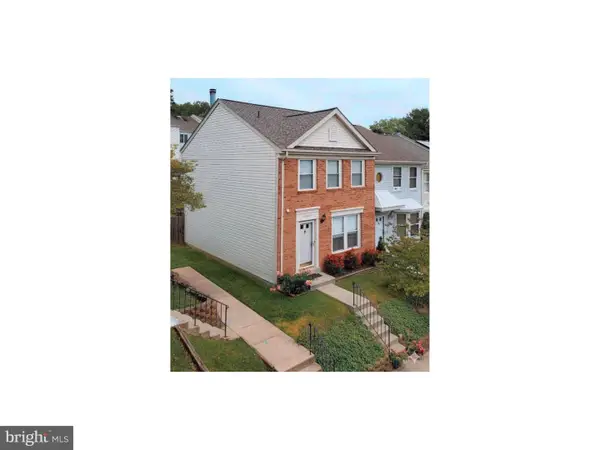 $430,000Coming Soon3 beds 4 baths
$430,000Coming Soon3 beds 4 baths12429 Port Haven Dr, GERMANTOWN, MD 20874
MLS# MDMC2205476Listed by: RE/MAX REALTY GROUP - New
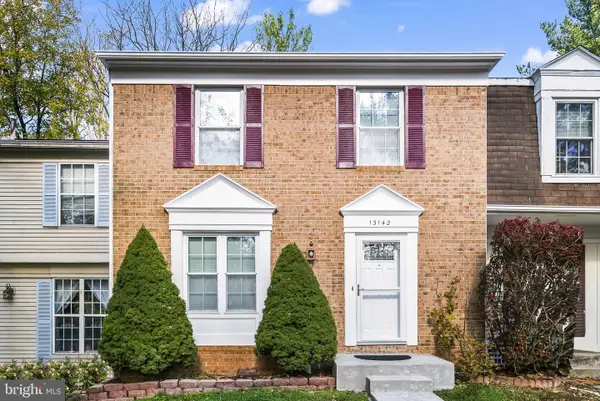 $445,000Active3 beds 4 baths1,232 sq. ft.
$445,000Active3 beds 4 baths1,232 sq. ft.13142 Pickering Dr, GERMANTOWN, MD 20874
MLS# MDMC2206540Listed by: REDFIN CORP - New
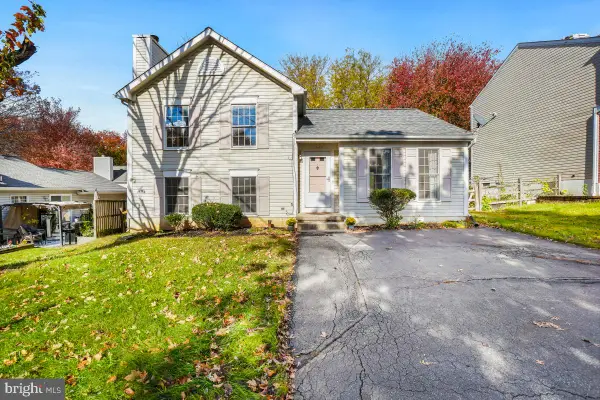 $510,000Active4 beds 3 baths1,930 sq. ft.
$510,000Active4 beds 3 baths1,930 sq. ft.11545 Scottsbury Ter, GERMANTOWN, MD 20876
MLS# MDMC2206642Listed by: WEICHERT, REALTORS - New
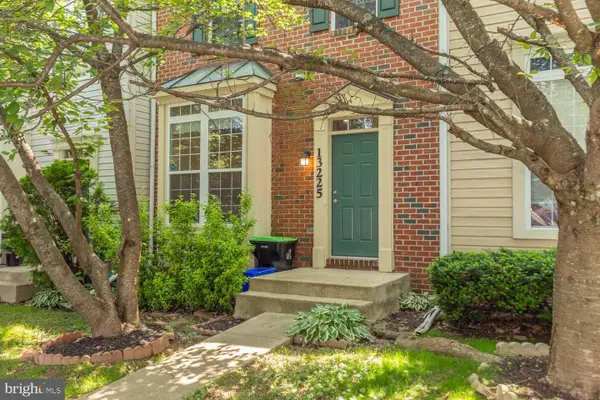 $549,000Active4 beds 4 baths1,941 sq. ft.
$549,000Active4 beds 4 baths1,941 sq. ft.13225 Lake Geneva Way, GAITHERSBURG, MD 20878
MLS# MDMC2206500Listed by: LONG & FOSTER REAL ESTATE, INC.  $874,900Pending4 beds 4 baths3,520 sq. ft.
$874,900Pending4 beds 4 baths3,520 sq. ft.14412 Autumn Crest Rd, BOYDS, MD 20841
MLS# MDMC2206622Listed by: LPT REALTY, LLC- New
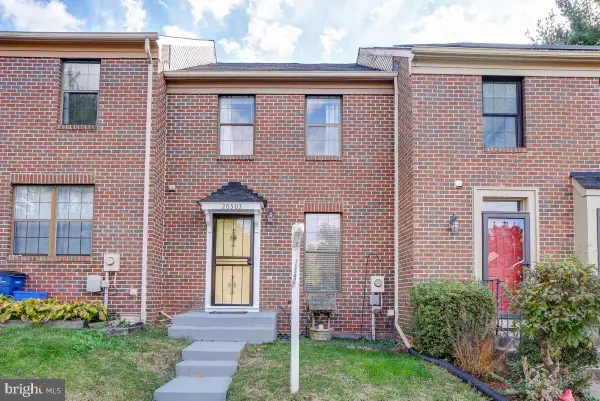 $395,000Active2 beds 3 baths1,152 sq. ft.
$395,000Active2 beds 3 baths1,152 sq. ft.20503 Summersong Ln, GERMANTOWN, MD 20874
MLS# MDMC2206608Listed by: RE/MAX EXCELLENCE REALTY
