100 Sandsbury Ave, Glen Burnie, MD 21060
Local realty services provided by:Mountain Realty ERA Powered
100 Sandsbury Ave,Glen Burnie, MD 21060
$433,000
- 4 Beds
- 2 Baths
- - sq. ft.
- Single family
- Sold
Listed by: michele a braun
Office: keller williams flagship
MLS#:MDAA2128546
Source:BRIGHTMLS
Sorry, we are unable to map this address
Price summary
- Price:$433,000
About this home
Welcome to this stunning, completely updated and renovated 4 Bedroom, 2 Bath Cape Cod, perfectly blending classic charm with modern living. Step inside to an inviting open concept floor plan featuring beautiful new LVP flooring that flows seamlessly throughout the main level. The heart of the home is the brand new kitchen, a chef's delight boasting sleek finishes and a large peninsula counter with convenient seating—perfect for casual dining and entertaining. The spacious living/dining room combo is anchored by a cozy wood stove, creating a warm and inviting ambiance for gatherings. Both bathrooms have been newly renovated with contemporary fixtures and finishes. The space and possibilities continue in the finished lower level, which features a large family room area, ideal for movie nights or recreation. It also includes a dedicated large office space, making working from home a breeze, and a functional kitchen/bar area for effortless entertaining. A full second bath completes the basement level. Upstairs, you'll find a large open area that offers flexible use—maybe reading nook, play space, or secondary office—along with the fourth bedroom. Set on a large lot, the exterior is just as appealing, offering plenty of outdoor space and a charming covered side porch for relaxing. A convenient walk-out basement provides easy access to the backyard. This move-in ready home is a must-see!
Contact an agent
Home facts
- Year built:1950
- Listing ID #:MDAA2128546
- Added:68 day(s) ago
- Updated:December 20, 2025 at 01:41 AM
Rooms and interior
- Bedrooms:4
- Total bathrooms:2
- Full bathrooms:2
Heating and cooling
- Cooling:Central A/C
- Heating:Forced Air, Oil
Structure and exterior
- Year built:1950
Utilities
- Water:Public
- Sewer:Public Sewer
Finances and disclosures
- Price:$433,000
- Tax amount:$3,627 (2024)
New listings near 100 Sandsbury Ave
- Coming Soon
 $450,000Coming Soon4 beds 2 baths
$450,000Coming Soon4 beds 2 baths1121 Nottingham Dr, GLEN BURNIE, MD 21061
MLS# MDAA2133488Listed by: RE/MAX EXPERIENCE - New
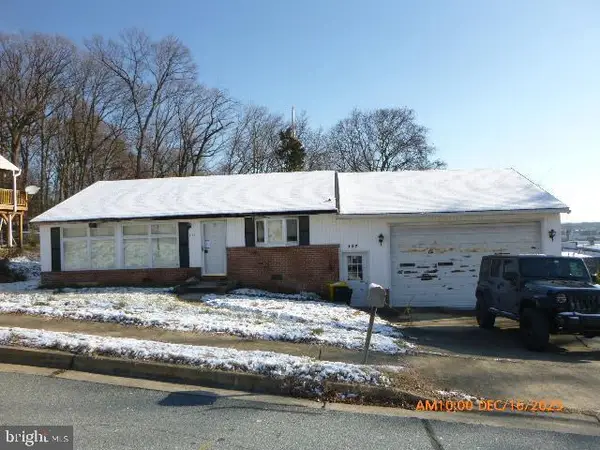 $125,000Active3 beds 1 baths1,774 sq. ft.
$125,000Active3 beds 1 baths1,774 sq. ft.127 Shelly Rd, GLEN BURNIE, MD 21061
MLS# MDAA2133494Listed by: ASHLAND AUCTION GROUP LLC - New
 $449,900Active5 beds 3 baths1,970 sq. ft.
$449,900Active5 beds 3 baths1,970 sq. ft.237 Poplar Ave, GLEN BURNIE, MD 21061
MLS# MDAA2133476Listed by: LAZAR REAL ESTATE - Coming Soon
 $314,999Coming Soon3 beds 2 baths
$314,999Coming Soon3 beds 2 baths812 Cedar Branch Dr, GLEN BURNIE, MD 21061
MLS# MDAA2133368Listed by: DOUGLAS REALTY LLC - Open Sat, 12 to 4pmNew
 $624,999Active4 beds 4 baths2,346 sq. ft.
$624,999Active4 beds 4 baths2,346 sq. ft.5719 Howard Dr, GLEN BURNIE, MD 21061
MLS# MDAA2133364Listed by: LPT REALTY, LLC - New
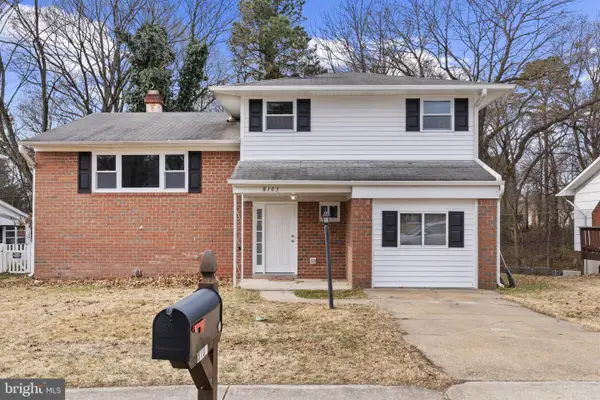 $405,000Active4 beds 2 baths1,613 sq. ft.
$405,000Active4 beds 2 baths1,613 sq. ft.8103 Phirne Rd E, GLEN BURNIE, MD 21061
MLS# MDAA2133440Listed by: PROVIDENCE REALTY - New
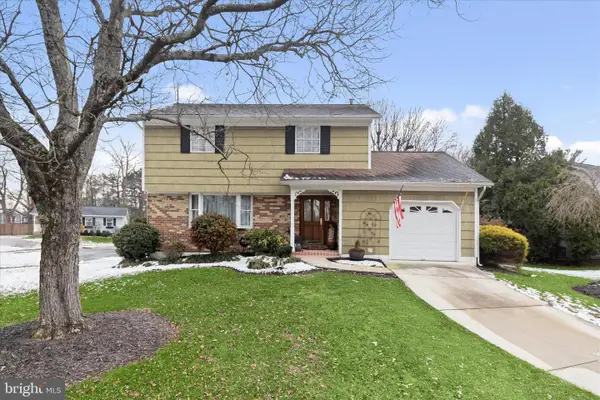 $499,999.99Active4 beds 4 baths2,310 sq. ft.
$499,999.99Active4 beds 4 baths2,310 sq. ft.510 Kenora Dr, MILLERSVILLE, MD 21108
MLS# MDAA2133098Listed by: NORTHROP REALTY - Coming Soon
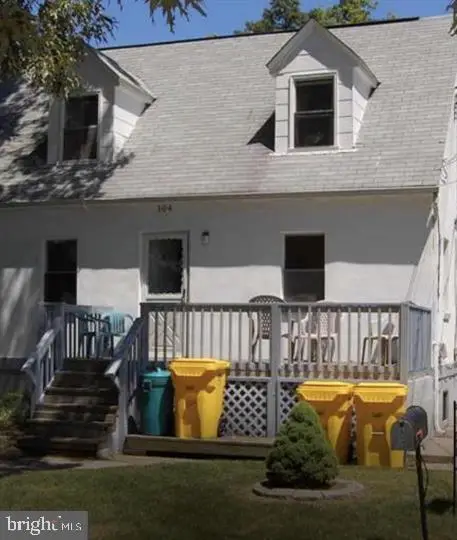 $599,900Coming Soon8 beds -- baths
$599,900Coming Soon8 beds -- baths104 Lincoln Ave, GLEN BURNIE, MD 21061
MLS# MDAA2133434Listed by: MELLOW INTERNATIONAL REALTY INC - New
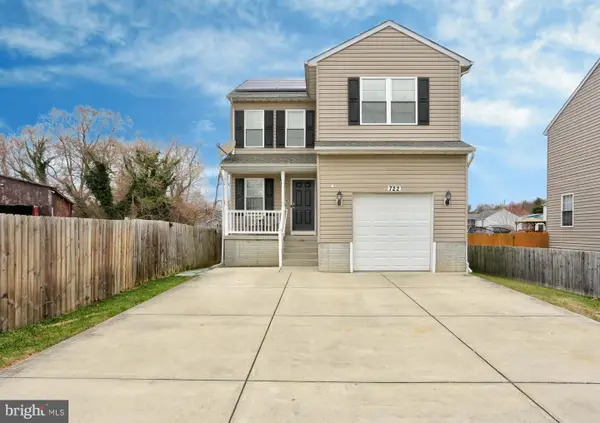 $475,000Active4 beds 4 baths2,256 sq. ft.
$475,000Active4 beds 4 baths2,256 sq. ft.722 Wellham Ave, GLEN BURNIE, MD 21061
MLS# MDAA2132724Listed by: COMPASS - Coming Soon
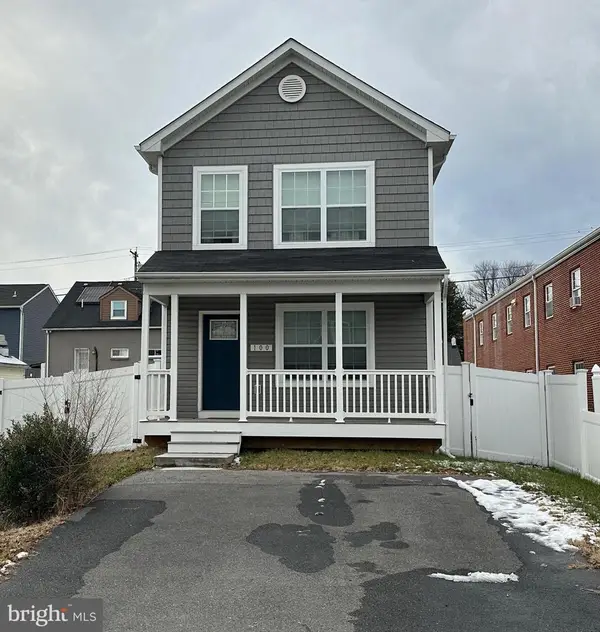 $458,500Coming Soon3 beds 3 baths
$458,500Coming Soon3 beds 3 baths100 Cedar Dr, GLEN BURNIE, MD 21060
MLS# MDAA2133308Listed by: RE/MAX EXECUTIVE
