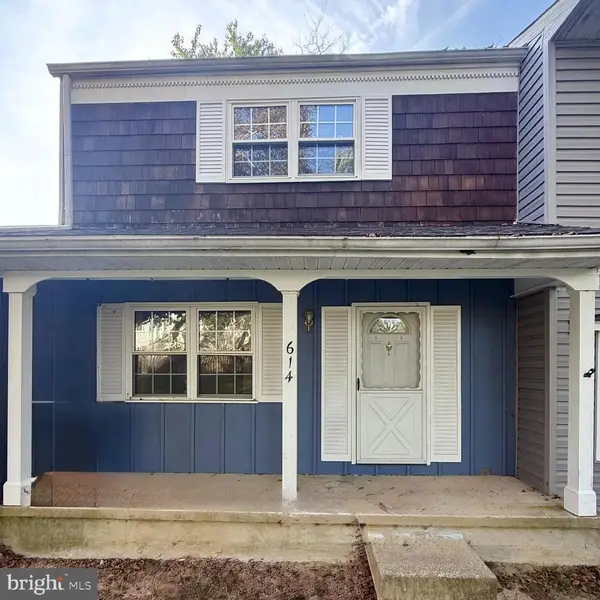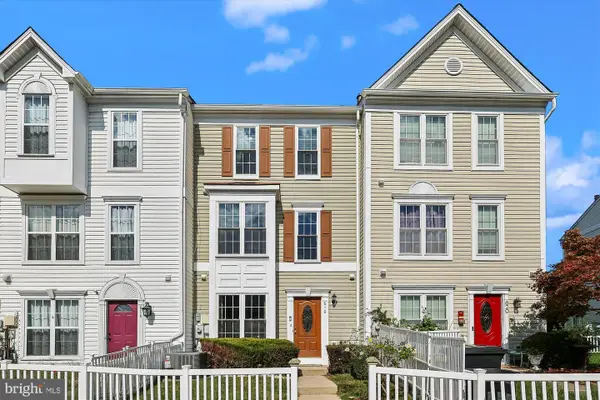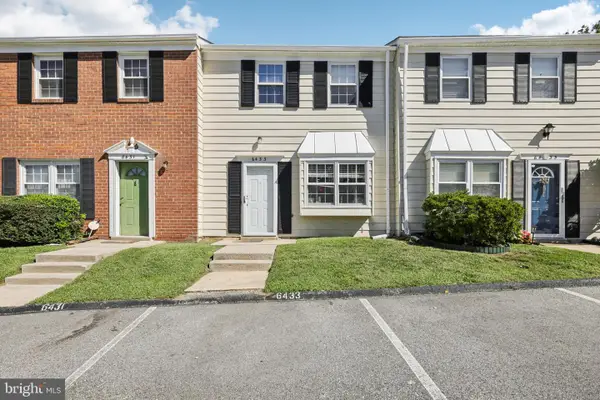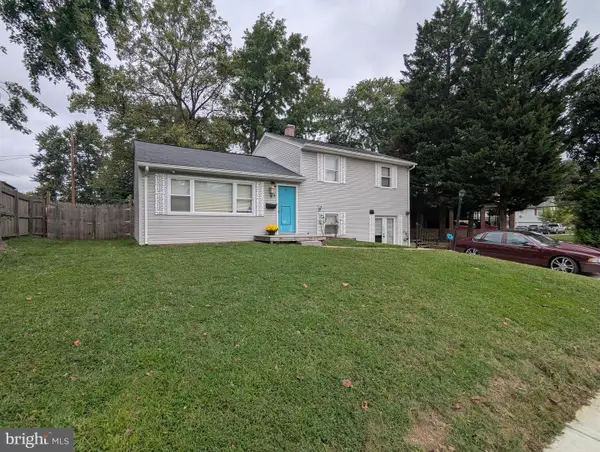106 3rd Ave, Glen Burnie, MD 21061
Local realty services provided by:Mountain Realty ERA Powered
106 3rd Ave,Glen Burnie, MD 21061
$455,321
- 3 Beds
- 3 Baths
- 1,747 sq. ft.
- Single family
- Active
Listed by:danielle j dahrouj
Office:homesource united
MLS#:MDAA2127868
Source:BRIGHTMLS
Price summary
- Price:$455,321
- Price per sq. ft.:$260.63
About this home
Discover this exceptional property that combines charm, comfort, and functionality in every detail. From the moment you step inside, you’ll appreciate the gleaming hardwood floors that extend across both the main and upper levels, setting a warm and timeless tone. The updated kitchen is a chef’s dream, offering granite countertops, abundant cabinetry, and a design that makes both cooking and entertaining a pleasure.
The formal dining room and inviting living space are enhanced with sophisticated crown molding, perfect for gatherings big or small. A cozy family room with a pellet stove adds an ideal spot for winter evenings. Beyond the main living areas, you’ll find multiple spaces that bring the outdoors in—a generous enclosed front porch, a screened-in back deck, and an expansive above-ground pool with additional decking for summer fun.
The primary suite feels like a private retreat, featuring a spacious bedroom with walk-in closet, a luxurious bathroom showcasing a Jacuzzi tub, ceramic-tiled oversized shower, and a layout that feels like your personal spa. The upstairs hall bath provides extra convenience with its own linen closet, tiled flooring, and a shower-tub combination.
Additional highlights include plentiful basement storage, an underground sprinkler system to keep your lawn landscaped year-round, and the benefit of private off-street parking with a rear parking pad. This home isn’t just move-in ready—it’s designed for living beautifully inside and out.
Contact an agent
Home facts
- Year built:1940
- Listing ID #:MDAA2127868
- Added:4 day(s) ago
- Updated:October 07, 2025 at 01:37 PM
Rooms and interior
- Bedrooms:3
- Total bathrooms:3
- Full bathrooms:2
- Half bathrooms:1
- Living area:1,747 sq. ft.
Heating and cooling
- Cooling:Central A/C
- Heating:Central, Electric
Structure and exterior
- Year built:1940
- Building area:1,747 sq. ft.
- Lot area:0.17 Acres
Utilities
- Water:Public
- Sewer:Public Sewer
Finances and disclosures
- Price:$455,321
- Price per sq. ft.:$260.63
- Tax amount:$3,885 (2024)
New listings near 106 3rd Ave
- Coming Soon
 $455,000Coming Soon3 beds 4 baths
$455,000Coming Soon3 beds 4 baths227 Truck Farm Dr, GLEN BURNIE, MD 21061
MLS# MDAA2128052Listed by: TTR SOTHEBY'S INTERNATIONAL REALTY - Coming Soon
 $225,000Coming Soon3 beds 2 baths
$225,000Coming Soon3 beds 2 baths614 Millshire Dr, MILLERSVILLE, MD 21108
MLS# MDAA2128008Listed by: EXP REALTY, LLC - Coming SoonOpen Sat, 12 to 2pm
 $299,900Coming Soon2 beds 3 baths
$299,900Coming Soon2 beds 3 baths618 Sprite Way, GLEN BURNIE, MD 21061
MLS# MDAA2128068Listed by: COLDWELL BANKER REALTY - New
 $265,000Active3 beds 2 baths1,152 sq. ft.
$265,000Active3 beds 2 baths1,152 sq. ft.6433 Lamplighter Rdg, GLEN BURNIE, MD 21061
MLS# MDAA2128026Listed by: SAMSON PROPERTIES - New
 $300,000Active3 beds 1 baths1,512 sq. ft.
$300,000Active3 beds 1 baths1,512 sq. ft.220 Poplar Ave, GLEN BURNIE, MD 21061
MLS# MDAA2127896Listed by: KELLER WILLIAMS LUCIDO AGENCY - Coming Soon
 $400,000Coming Soon4 beds 2 baths
$400,000Coming Soon4 beds 2 baths4 Ridgely Rd, GLEN BURNIE, MD 21061
MLS# MDAA2125344Listed by: NORTHROP REALTY - Coming Soon
 $208,000Coming Soon2 beds 1 baths
$208,000Coming Soon2 beds 1 baths105 Water Fountain Way #203, GLEN BURNIE, MD 21060
MLS# MDAA2127992Listed by: DOUGLAS REALTY LLC - New
 $249,804Active2 beds 1 baths1,248 sq. ft.
$249,804Active2 beds 1 baths1,248 sq. ft.400 Broadview Blvd N, GLEN BURNIE, MD 21061
MLS# MDAA2121832Listed by: RE/MAX GALAXY - Coming SoonOpen Sun, 12 to 2pm
 $550,000Coming Soon3 beds 4 baths
$550,000Coming Soon3 beds 4 baths7601 Chert Ct, GLEN BURNIE, MD 21060
MLS# MDAA2127950Listed by: THE KW COLLECTIVE - Coming Soon
 $415,000Coming Soon4 beds 2 baths
$415,000Coming Soon4 beds 2 baths8224 Bernard Dr N, MILLERSVILLE, MD 21108
MLS# MDAA2127652Listed by: RE/MAX LEADING EDGE
