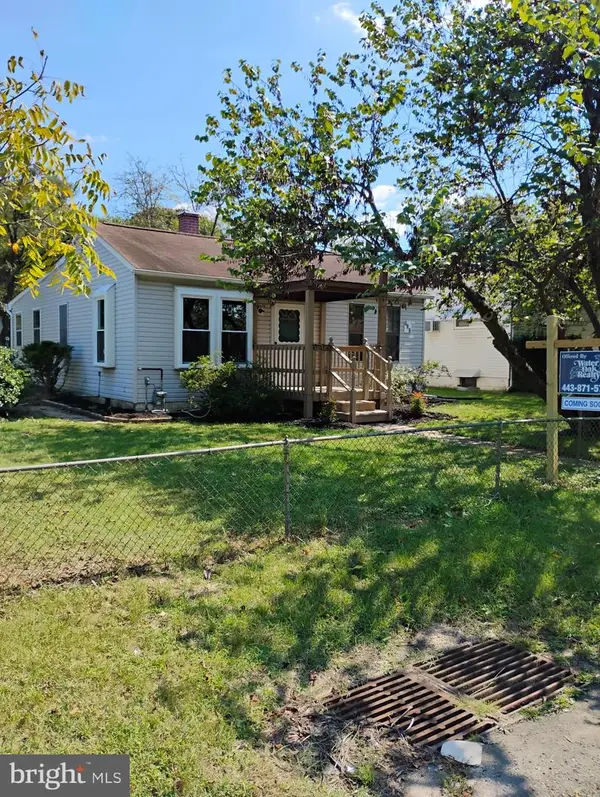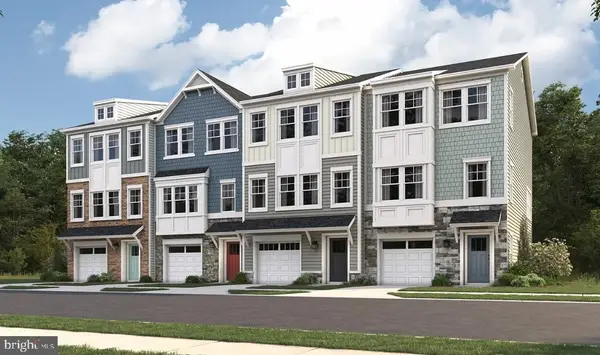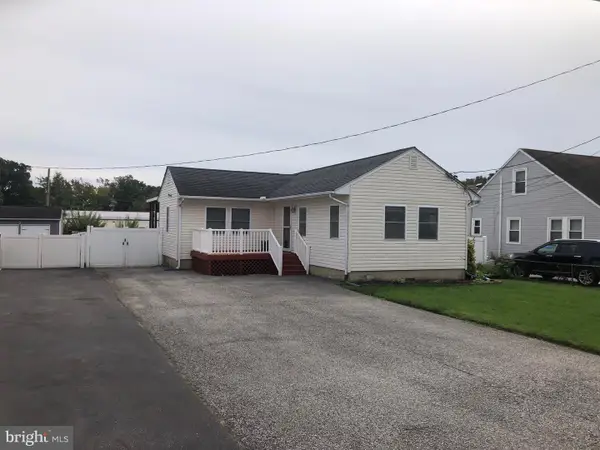1113 Castle Harbour Way #1b, Glen Burnie, MD 21060
Local realty services provided by:ERA Martin Associates
1113 Castle Harbour Way #1b,Glen Burnie, MD 21060
$220,000
- 2 Beds
- 2 Baths
- 900 sq. ft.
- Condominium
- Active
Listed by:justin hilz
Office:vybe realty
MLS#:MDAA2127500
Source:BRIGHTMLS
Price summary
- Price:$220,000
- Price per sq. ft.:$244.44
- Monthly HOA dues:$300
About this home
Beautifully Maintained 2 Bed, 2 Bath Condo with Elegant Finishes
Step into this impeccably maintained condo offering both style and comfort. Featuring luxury engineered hardwood and laminate plank flooring throughout, this home exudes warmth and sophistication.
The inviting living room boasts a cozy fireplace, built-in elegant shelving, and a private walk-out entrance—perfect for both relaxing and entertaining. Abundant natural light fills the space, enhancing its open and airy feel.
The kitchen showcases glass-paneled cabinetry with interior lighting, adding a touch of modern appeal and practicality. Both bedrooms are generously sized, offering plenty of space for rest or work-from-home setups.
This condo offers a perfect blend of charm, functionality, and timeless appeal—ideal for anyone seeking a move-in ready home in a desirable setting.
Updates:
Alarm system 2022
Microwave 2022
Dishwasher 2023
Flooring 2014
Master bath refresh 2021
Hall bathroom refresh 2025
HVAC 2021
Contact an agent
Home facts
- Year built:1984
- Listing ID #:MDAA2127500
- Added:2 day(s) ago
- Updated:October 02, 2025 at 06:44 PM
Rooms and interior
- Bedrooms:2
- Total bathrooms:2
- Full bathrooms:2
- Living area:900 sq. ft.
Heating and cooling
- Cooling:Central A/C
- Heating:Electric, Heat Pump(s)
Structure and exterior
- Year built:1984
- Building area:900 sq. ft.
Utilities
- Water:Public
- Sewer:Public Sewer
Finances and disclosures
- Price:$220,000
- Price per sq. ft.:$244.44
- Tax amount:$2,006 (2024)
New listings near 1113 Castle Harbour Way #1b
- New
 $375,000Active3 beds 2 baths1,192 sq. ft.
$375,000Active3 beds 2 baths1,192 sq. ft.1016 Upton Rd, GLEN BURNIE, MD 21060
MLS# MDAA2127012Listed by: DOUGLAS REALTY LLC - New
 $230,000Active2 beds 1 baths820 sq. ft.
$230,000Active2 beds 1 baths820 sq. ft.308 Blue Water Ct #102, GLEN BURNIE, MD 21060
MLS# MDAA2127464Listed by: RE/MAX IKON - Open Sat, 12 to 3pmNew
 $370,000Active3 beds 2 baths1,250 sq. ft.
$370,000Active3 beds 2 baths1,250 sq. ft.933 Andrews Road, GLEN BURNIE, MD 21060
MLS# MDAA2126264Listed by: WATER OAK REALTY, LTD. - Coming Soon
 $374,900Coming Soon3 beds 1 baths
$374,900Coming Soon3 beds 1 baths413 Glenwood Ave, GLEN BURNIE, MD 21061
MLS# MDAA2127566Listed by: KELLER WILLIAMS FLAGSHIP - Coming SoonOpen Sat, 12:30 to 2pm
 $450,000Coming Soon4 beds 2 baths
$450,000Coming Soon4 beds 2 baths366 Phirne Rd W, GLEN BURNIE, MD 21061
MLS# MDAA2127526Listed by: CUMMINGS & CO. REALTORS - New
 $449,990Active3 beds 4 baths2,150 sq. ft.
$449,990Active3 beds 4 baths2,150 sq. ft.6824 Winterhill Ln, GLEN BURNIE, MD 21060
MLS# MDAA2127592Listed by: CUMMINGS & CO. REALTORS - New
 $699,000Active3 beds 2 baths1,200 sq. ft.
$699,000Active3 beds 2 baths1,200 sq. ft.7847 Leymar Rd, GLEN BURNIE, MD 21060
MLS# MDAA2127634Listed by: COLDWELL BANKER REALTY - Coming Soon
 $377,900Coming Soon4 beds 2 baths
$377,900Coming Soon4 beds 2 baths500 Manor Rd, GLEN BURNIE, MD 21061
MLS# MDAA2127596Listed by: CENTURY 21 DON GURNEY - Coming Soon
 $350,000Coming Soon3 beds 1 baths
$350,000Coming Soon3 beds 1 baths125 Range Rd, GLEN BURNIE, MD 21061
MLS# MDAA2126726Listed by: CENTURY 21 NEW MILLENNIUM - Coming Soon
 $450,000Coming Soon3 beds 4 baths
$450,000Coming Soon3 beds 4 baths504 Walters Pl, GLEN BURNIE, MD 21060
MLS# MDAA2127348Listed by: HOMESMART
