1193 Coulbourn Cor, Glen Burnie, MD 21060
Local realty services provided by:ERA Liberty Realty
1193 Coulbourn Cor,Glen Burnie, MD 21060
$380,000
- 2 Beds
- 3 Baths
- 1,414 sq. ft.
- Townhouse
- Active
Listed by: michelle d jonasson-jones
Office: redfin corp
MLS#:MDAA2123728
Source:BRIGHTMLS
Price summary
- Price:$380,000
- Price per sq. ft.:$268.74
- Monthly HOA dues:$95
About this home
HUGE PROCE REDUCTION
Welcome to this beautifully maintained end-unit townhome in Glen Burnie, MD! Ideally located just minutes from BWI Airport, major commuter routes, restaurants, and shopping, this home offers both convenience and comfort. Enjoy the ease of an attached 1-car garage plus a private driveway for additional parking. The backyard is fully fenced, level, and designed for outdoor enjoyment—featuring a spacious upper deck, and a lower-level patio with a built-in fire pit, perfect for hosting or relaxing. Inside, the open-concept layout seamlessly connects the kitchen and family room. The kitchen boasts a stainless steel refrigerator, wood cabinetry, a kitchen island with breakfast bar seating, and direct access to the back deck—ideal for indoor-outdoor flow. Don’t miss this opportunity to own a home with versatile living spaces in a prime location!
Contact an agent
Home facts
- Year built:2011
- Listing ID #:MDAA2123728
- Added:118 day(s) ago
- Updated:December 19, 2025 at 02:46 PM
Rooms and interior
- Bedrooms:2
- Total bathrooms:3
- Full bathrooms:2
- Half bathrooms:1
- Living area:1,414 sq. ft.
Heating and cooling
- Cooling:Central A/C
- Heating:Electric, Heat Pump(s)
Structure and exterior
- Year built:2011
- Building area:1,414 sq. ft.
- Lot area:0.06 Acres
Schools
- High school:NORTHEAST
- Middle school:NORTHEAST
- Elementary school:SOLLEY
Utilities
- Water:Public
- Sewer:Public Sewer
Finances and disclosures
- Price:$380,000
- Price per sq. ft.:$268.74
- Tax amount:$3,379 (2024)
New listings near 1193 Coulbourn Cor
- Open Sat, 12 to 4pmNew
 $624,999Active4 beds 4 baths2,346 sq. ft.
$624,999Active4 beds 4 baths2,346 sq. ft.5719 Howard Dr, GLEN BURNIE, MD 21061
MLS# MDAA2133364Listed by: LPT REALTY, LLC - New
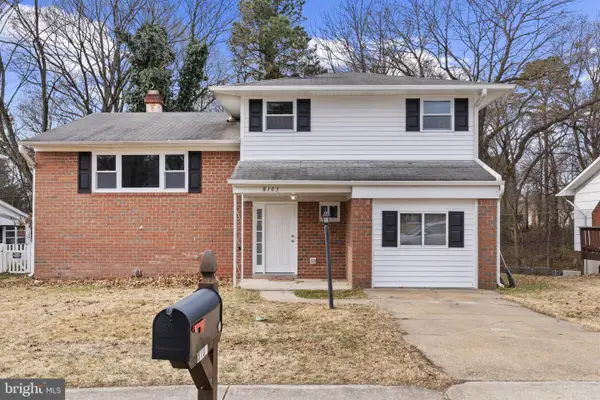 $405,000Active4 beds 2 baths1,613 sq. ft.
$405,000Active4 beds 2 baths1,613 sq. ft.8103 Phirne Rd E, GLEN BURNIE, MD 21061
MLS# MDAA2133440Listed by: PROVIDENCE REALTY - New
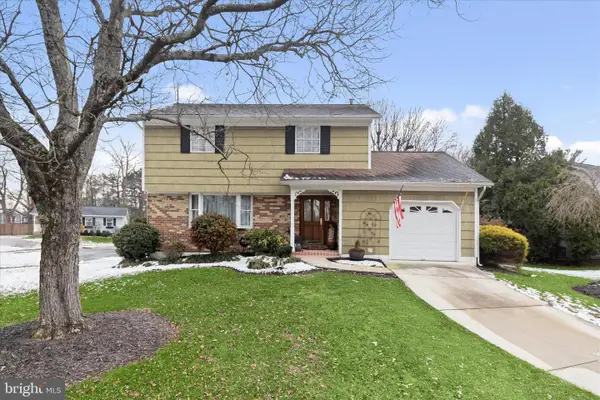 $499,999.99Active4 beds 4 baths2,310 sq. ft.
$499,999.99Active4 beds 4 baths2,310 sq. ft.510 Kenora Dr, MILLERSVILLE, MD 21108
MLS# MDAA2133098Listed by: NORTHROP REALTY - Coming Soon
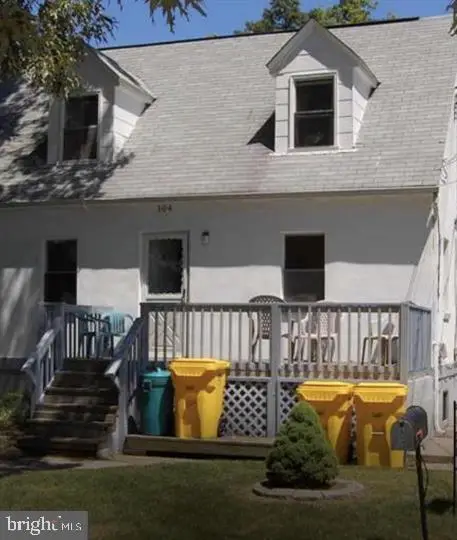 $599,900Coming Soon8 beds -- baths
$599,900Coming Soon8 beds -- baths104 Lincoln Ave, GLEN BURNIE, MD 21061
MLS# MDAA2133434Listed by: MELLOW INTERNATIONAL REALTY INC - New
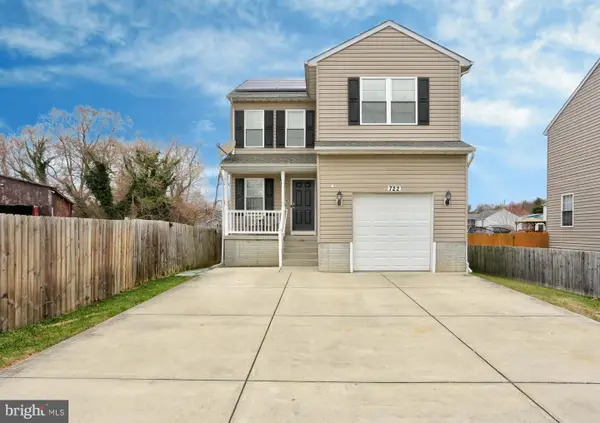 $475,000Active4 beds 4 baths2,256 sq. ft.
$475,000Active4 beds 4 baths2,256 sq. ft.722 Wellham Ave, GLEN BURNIE, MD 21061
MLS# MDAA2132724Listed by: COMPASS - Coming Soon
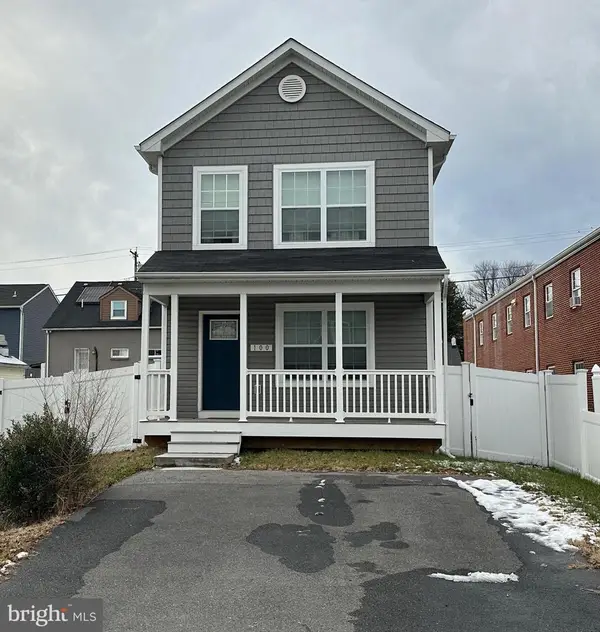 $458,500Coming Soon3 beds 3 baths
$458,500Coming Soon3 beds 3 baths100 Cedar Dr, GLEN BURNIE, MD 21060
MLS# MDAA2133308Listed by: RE/MAX EXECUTIVE - New
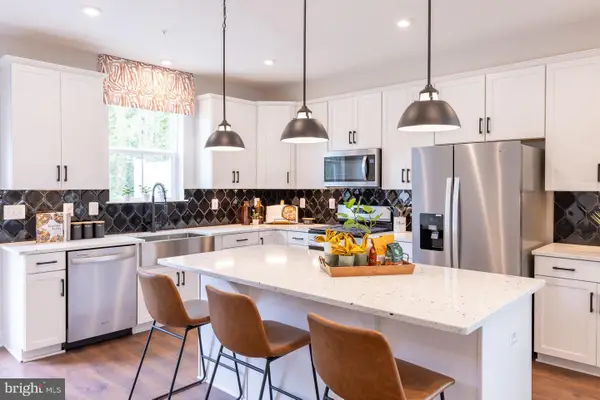 $549,990Active4 beds 4 baths2,202 sq. ft.
$549,990Active4 beds 4 baths2,202 sq. ft.8272 Longford Rd, MILLERSVILLE, MD 21108
MLS# MDAA2133370Listed by: KELLER WILLIAMS REALTY CENTRE - Coming Soon
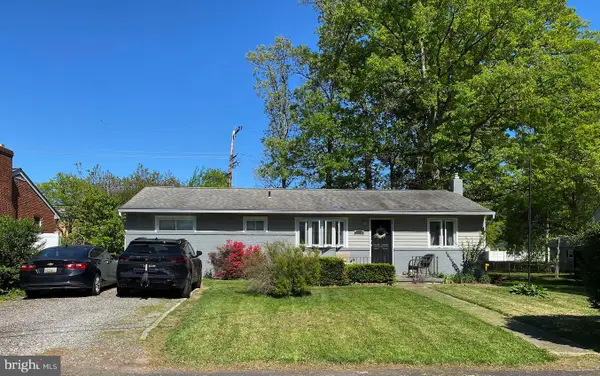 $419,500Coming Soon4 beds 2 baths
$419,500Coming Soon4 beds 2 baths1001-a Nancy Rd, GLEN BURNIE, MD 21061
MLS# MDAA2133206Listed by: RE/MAX COMPONENTS - New
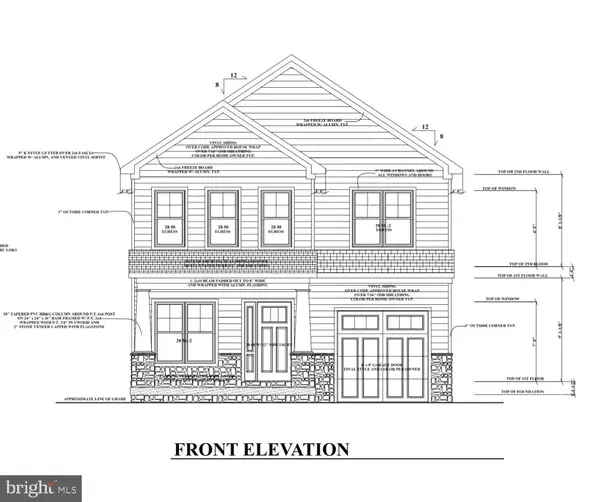 $550,000Active4 beds 3 baths2,200 sq. ft.
$550,000Active4 beds 3 baths2,200 sq. ft.478 Lincoln Dr, GLEN BURNIE, MD 21060
MLS# MDAA2133336Listed by: RE/MAX EXECUTIVE - New
 $249,900Active2 beds 2 baths851 sq. ft.
$249,900Active2 beds 2 baths851 sq. ft.6700 Rapid Water Way #101, GLEN BURNIE, MD 21060
MLS# MDAA2133172Listed by: ANNE ARUNDEL PROPERTIES, INC.
