1203 Branch Ln, Glen Burnie, MD 21061
Local realty services provided by:ERA Central Realty Group
Listed by:amy b faust
Office:long & foster real estate, inc.
MLS#:MDAA2126188
Source:BRIGHTMLS
Price summary
- Price:$439,900
- Price per sq. ft.:$218.86
About this home
HURRY-THIS ONE IS A 10!! A MUST SEE-Turn-Key-Move-In-Ready-Cul-De-Sac-Cutie! Nestled on nearly a quarter acre lot, this meticulously maintained, completely updated 4-bedroom, 2-bathroom split is an Absolute WIN! Step inside & a bright open foyer welcomes you into a spacious (& STYLISH!) Living-Dining-Kitchen-Family-Friend-Gathering Area. Wonderful white Chefs Kitchen featuring newer upgraded stainless appliances, granite countertops, center island w/sink & abundant Task & Overhead Lighting. Three fresh, inviting bedrooms on main level & updated custom bathroom round things out. Lower level primary bedroom & bathroom provide Privacy & Space to rest & unwind. Laundry/ Utility Room houses gas Hot Water Heater, & large Capacity Front-Load Washer & Dryer (all 2021-ish) Large adjacent family room is the perfect Sunday game Spot/ Playroom/Home Office. Natural light from extra windows & glass sliders that Walk Out to a Covered Patio & HUGE, Fenced Back Yard. A firepit, new 17X8 Storage Shed, & beautifully manicured piece of lush green space awaits new adventures and Memories to be Made. The recently resurfaced driveway accommodates 4-5 vehicles, so BRING on the entertaining & savor the final warm days & nights of the season in your very own backyard oasis!
Contact an agent
Home facts
- Year built:1961
- Listing ID #:MDAA2126188
- Added:48 day(s) ago
- Updated:November 01, 2025 at 07:28 AM
Rooms and interior
- Bedrooms:4
- Total bathrooms:2
- Full bathrooms:2
- Living area:2,010 sq. ft.
Heating and cooling
- Cooling:Central A/C
- Heating:Central, Natural Gas
Structure and exterior
- Year built:1961
- Building area:2,010 sq. ft.
- Lot area:0.23 Acres
Utilities
- Water:Public
- Sewer:Public Sewer
Finances and disclosures
- Price:$439,900
- Price per sq. ft.:$218.86
- Tax amount:$2,892 (2020)
New listings near 1203 Branch Ln
- Coming Soon
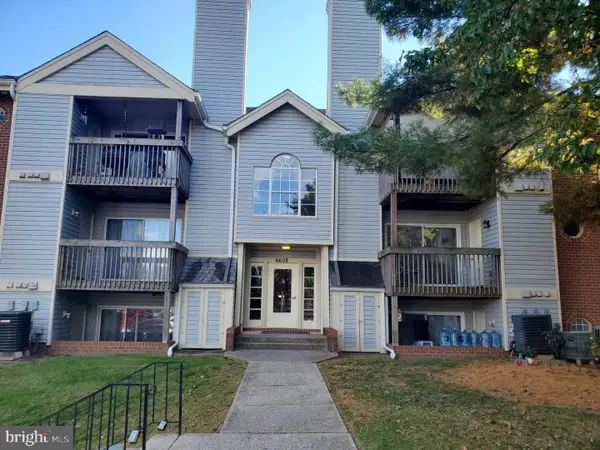 $255,000Coming Soon2 beds 2 baths
$255,000Coming Soon2 beds 2 baths6608 Rapid Water Way #201, GLEN BURNIE, MD 21060
MLS# MDAA2129796Listed by: REAL PROPERTY SOLUTIONS, INC - New
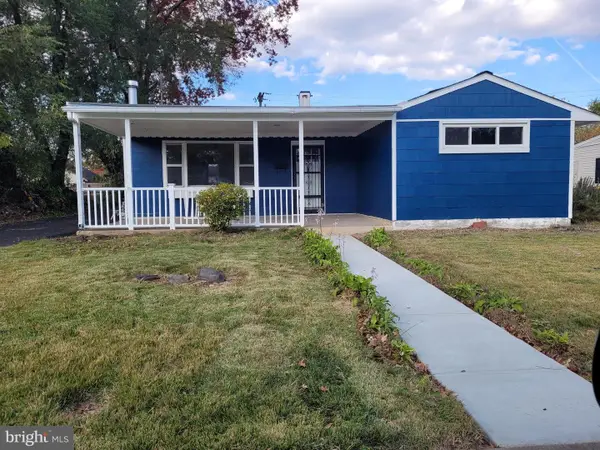 $379,900Active3 beds 2 baths1,068 sq. ft.
$379,900Active3 beds 2 baths1,068 sq. ft.304 9th Ave Se, GLEN BURNIE, MD 21061
MLS# MDAA2130308Listed by: KELLER WILLIAMS FLAGSHIP - Coming Soon
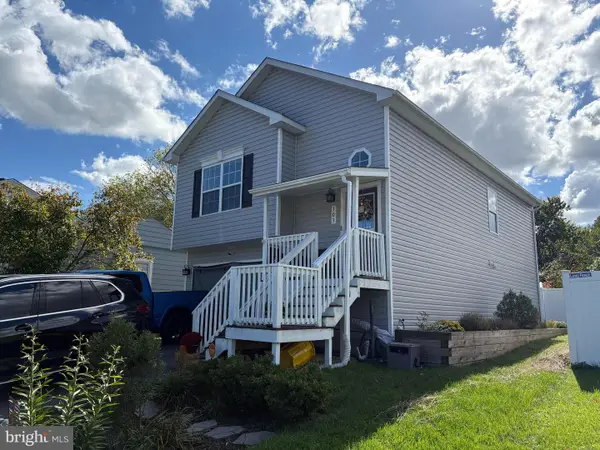 $500,000Coming Soon3 beds 3 baths
$500,000Coming Soon3 beds 3 baths303 Morris Hill, GLEN BURNIE, MD 21060
MLS# MDAA2127040Listed by: NORTHROP REALTY - New
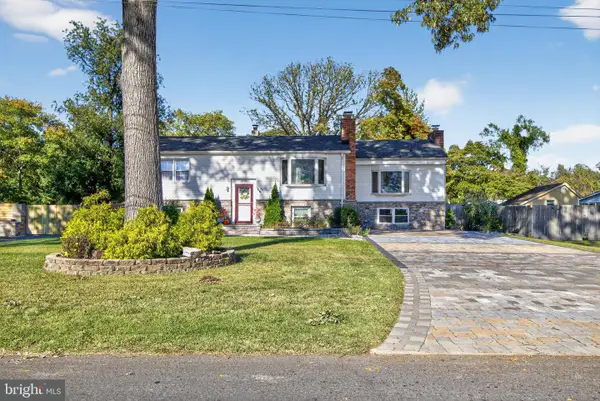 $565,000Active5 beds 3 baths3,125 sq. ft.
$565,000Active5 beds 3 baths3,125 sq. ft.1022 Bell Ave, GLEN BURNIE, MD 21060
MLS# MDAA2130260Listed by: KW METRO CENTER - New
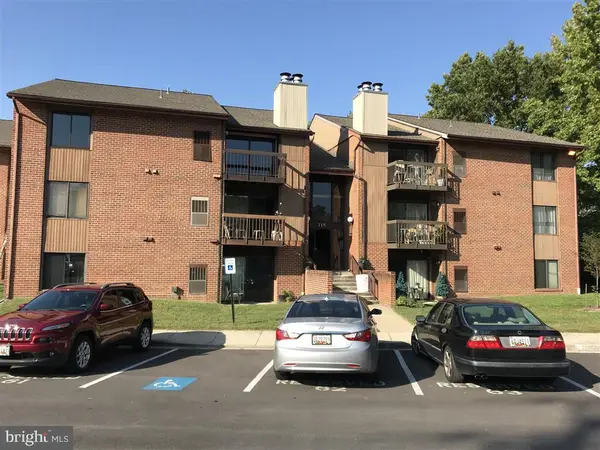 $204,900Active2 beds 1 baths819 sq. ft.
$204,900Active2 beds 1 baths819 sq. ft.118 Mountain Rd #3a, GLEN BURNIE, MD 21060
MLS# MDAA2130278Listed by: XREALTY.NET LLC - New
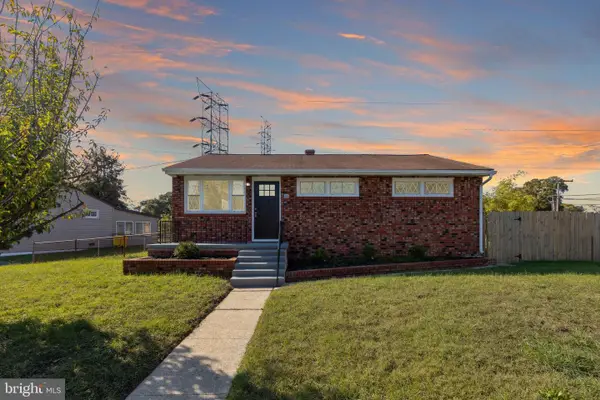 $389,900Active3 beds 1 baths2,256 sq. ft.
$389,900Active3 beds 1 baths2,256 sq. ft.30 W Furnace Branch Rd, GLEN BURNIE, MD 21061
MLS# MDAA2127186Listed by: KELLER WILLIAMS FLAGSHIP - New
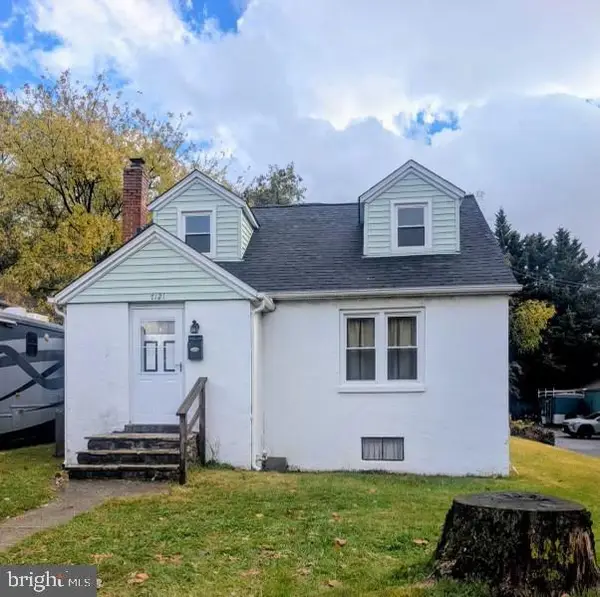 $339,500Active3 beds 1 baths1,405 sq. ft.
$339,500Active3 beds 1 baths1,405 sq. ft.7121 Baltimore Annapolis Blvd, GLEN BURNIE, MD 21061
MLS# MDAA2129968Listed by: RE/MAX UNITED REAL ESTATE - New
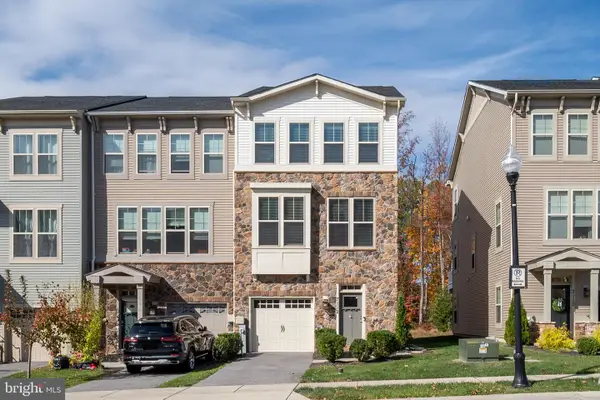 $489,000Active3 beds 4 baths2,296 sq. ft.
$489,000Active3 beds 4 baths2,296 sq. ft.7112 Yamhill Way, GLEN BURNIE, MD 21060
MLS# MDAA2130080Listed by: RE/MAX ADVANTAGE REALTY - New
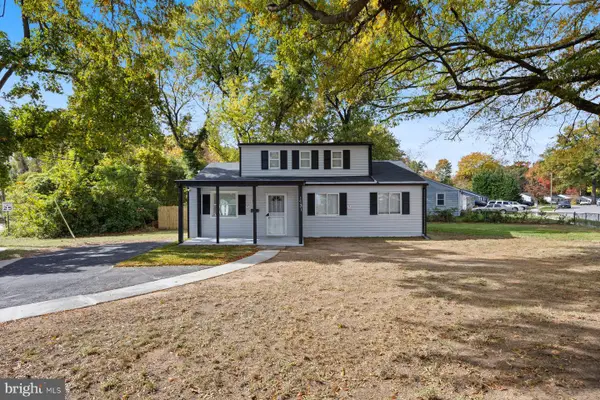 $379,000Active4 beds 2 baths1,248 sq. ft.
$379,000Active4 beds 2 baths1,248 sq. ft.1731 Saunders Way, GLEN BURNIE, MD 21061
MLS# MDAA2129992Listed by: HYATT & COMPANY REAL ESTATE LLC - Open Sat, 10am to 12pmNew
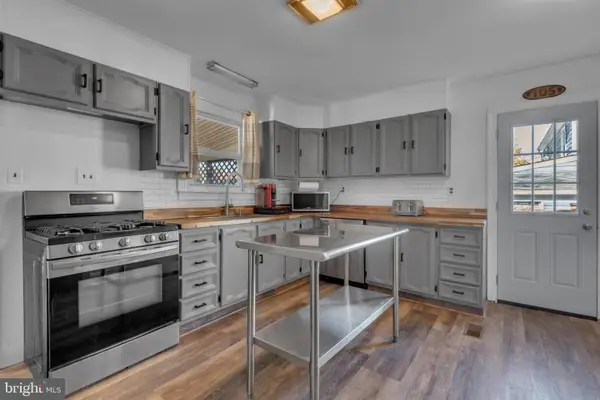 $359,000Active3 beds 1 baths1,232 sq. ft.
$359,000Active3 beds 1 baths1,232 sq. ft.105 New Jersey Ave Nw, GLEN BURNIE, MD 21061
MLS# MDAA2130002Listed by: KELLER WILLIAMS FLAGSHIP
