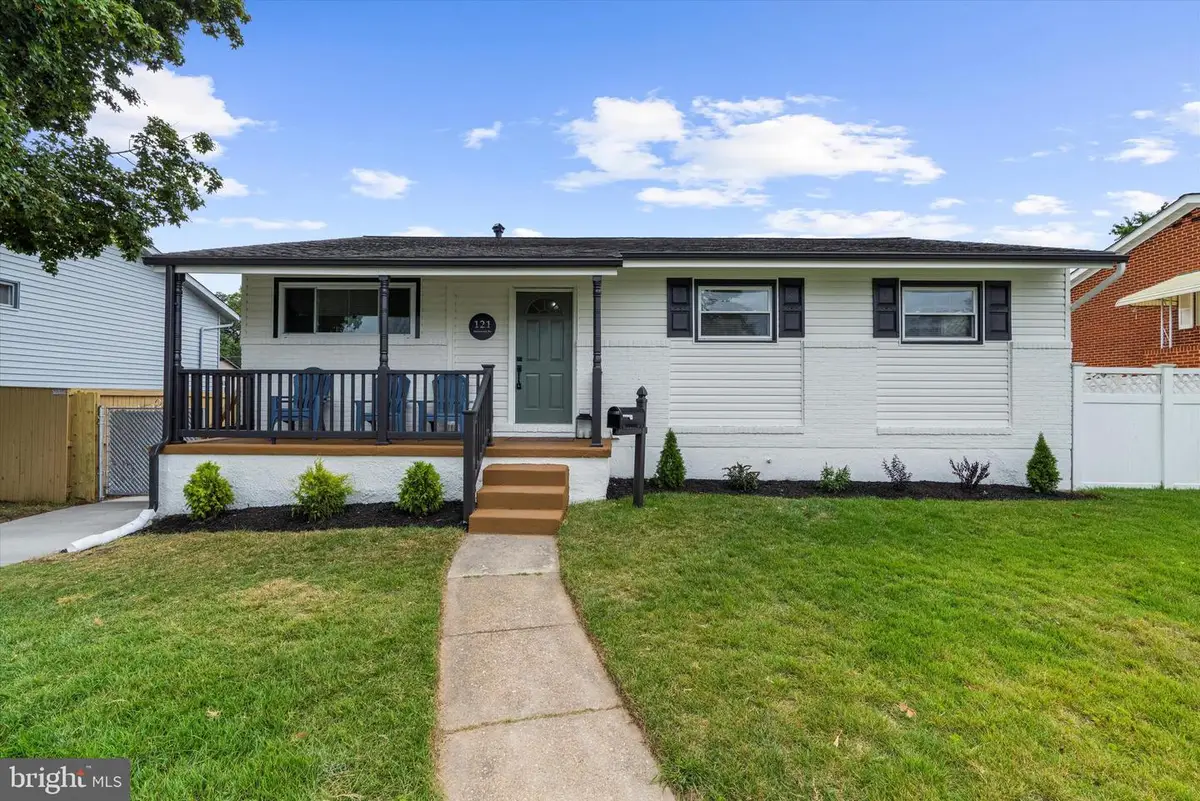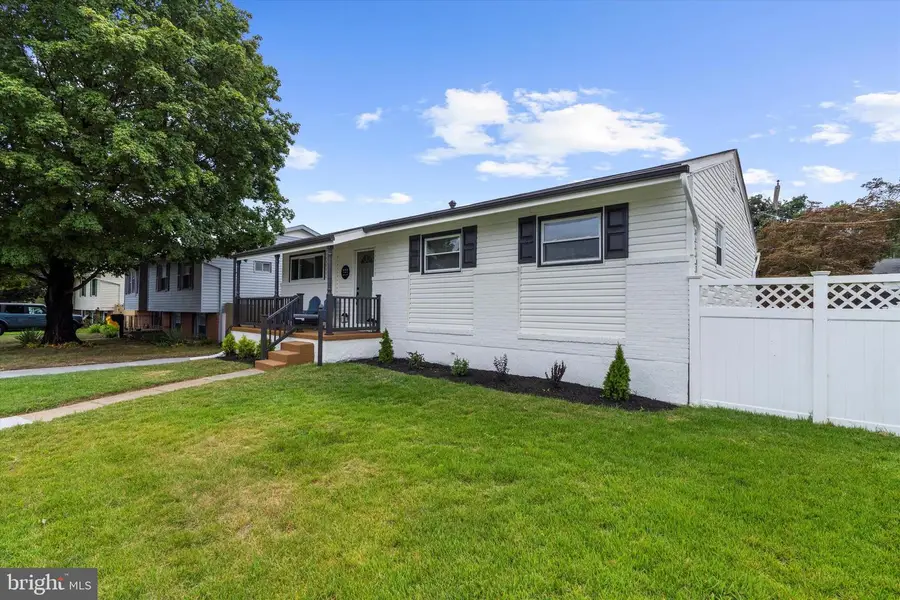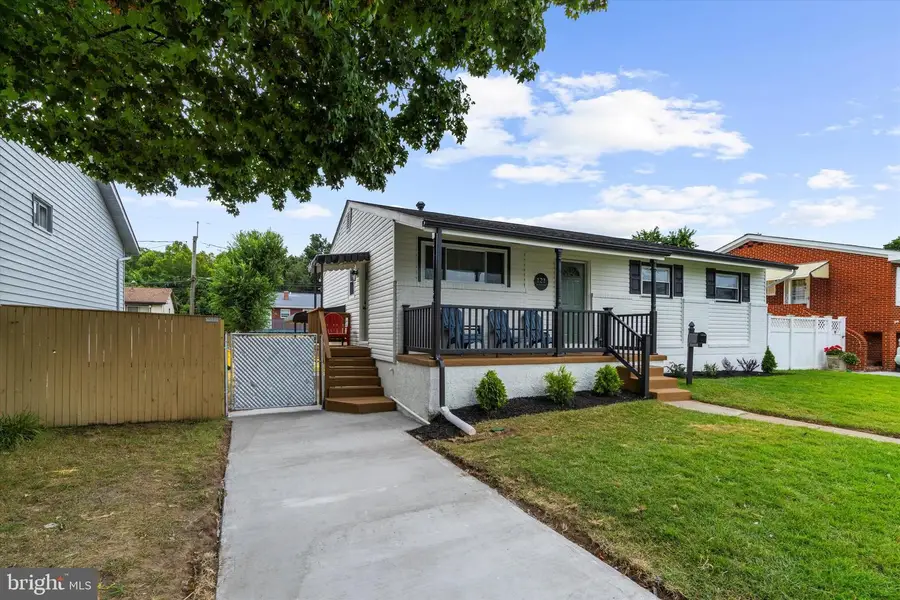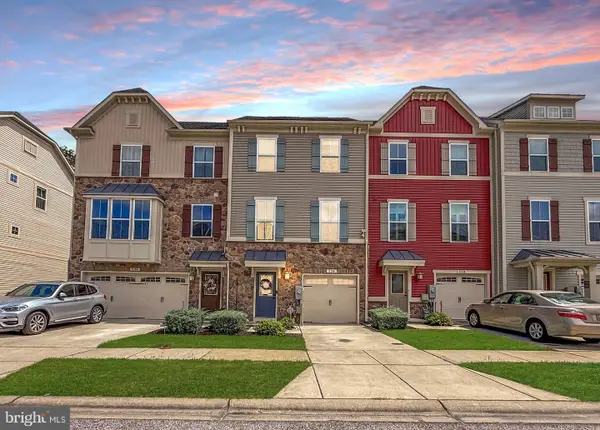121 Inglewood Dr, GLEN BURNIE, MD 21060
Local realty services provided by:ERA Cole Realty



121 Inglewood Dr,GLEN BURNIE, MD 21060
$424,900
- 5 Beds
- 2 Baths
- 2,034 sq. ft.
- Single family
- Active
Listed by:michael green
Office:witz realty, llc.
MLS#:MDAA2123182
Source:BRIGHTMLS
Price summary
- Price:$424,900
- Price per sq. ft.:$208.9
About this home
✨ Fall in love and own this NEWLY updated 5-bedroom, 2-bath beauty in the heart of Glen Burnie! 🏡 Thoughtfully restored to its original charm, this home offers an open-concept living, dining, and kitchen area perfect for hosting friends or relaxing with family. The modern kitchen shines with stainless steel appliances, gorgeous granite countertops, custom tile backsplash, and upgraded fixtures. 💎 Retreat to the spacious master suite featuring a large closet and a Jack & Jill en-suite.
The finished basement provides extra living space for a cozy family room, home theater 🎬, kids’ playroom, or your own gym 💪. Outside, enjoy unbeatable access to major routes (I-95, Baltimore-Washington Parkway, Route 100, Route 1, Route 175), the scenic Baltimore & Annapolis Trail, and fun spots like North Arundel Aquatic Center, Urban Air Trampoline and Adventure Park and Arundel Golf Park. 🛍️ Shop, dine, and explore at Marley Station Mall or stroll downtown Main Street with its charming boutiques and eateries.
With brand-new flooring, carpet, and fresh paint, this home is move-in ready and even sanitized regularly by the owner for peace of mind. 📅 Don’t wait schedule your showing today and make this dream home yours! 🌟
Contact an agent
Home facts
- Year built:1963
- Listing Id #:MDAA2123182
- Added:1 day(s) ago
- Updated:August 15, 2025 at 04:43 PM
Rooms and interior
- Bedrooms:5
- Total bathrooms:2
- Full bathrooms:2
- Living area:2,034 sq. ft.
Heating and cooling
- Cooling:Central A/C
- Heating:Central, Natural Gas
Structure and exterior
- Year built:1963
- Building area:2,034 sq. ft.
- Lot area:0.14 Acres
Utilities
- Water:Public
- Sewer:Public Sewer
Finances and disclosures
- Price:$424,900
- Price per sq. ft.:$208.9
- Tax amount:$3,532 (2024)
New listings near 121 Inglewood Dr
- Coming Soon
 $549,500Coming Soon3 beds 2 baths
$549,500Coming Soon3 beds 2 baths7959 Pipers Path, GLEN BURNIE, MD 21061
MLS# MDAA2123562Listed by: MICHAEL J. BOZEK - Coming Soon
 $435,000Coming Soon4 beds 2 baths
$435,000Coming Soon4 beds 2 baths903 Jay Ct, GLEN BURNIE, MD 21061
MLS# MDAA2123610Listed by: RE/MAX EXECUTIVE - Coming Soon
 $450,000Coming Soon3 beds 4 baths
$450,000Coming Soon3 beds 4 baths640 Chalcedony Ln, GLEN BURNIE, MD 21060
MLS# MDAA2123464Listed by: RE/MAX EXECUTIVE - Coming Soon
 $415,000Coming Soon3 beds 2 baths
$415,000Coming Soon3 beds 2 baths420 Lincoln Ave, GLEN BURNIE, MD 21061
MLS# MDAA2123560Listed by: BERKSHIRE HATHAWAY HOMESERVICES HOMESALE REALTY - Coming Soon
 $335,000Coming Soon4 beds 2 baths
$335,000Coming Soon4 beds 2 baths1402 Rowe Dr, GLEN BURNIE, MD 21061
MLS# MDAA2123250Listed by: RE/MAX EXECUTIVE - Coming Soon
 $525,000Coming Soon3 beds 3 baths
$525,000Coming Soon3 beds 3 baths536 Willow Bend Dr, GLEN BURNIE, MD 21060
MLS# MDAA2119202Listed by: COLDWELL BANKER REALTY - Coming Soon
 $575,900Coming Soon4 beds 4 baths
$575,900Coming Soon4 beds 4 baths312 Robert Price Ct, GLEN BURNIE, MD 21060
MLS# MDAA2122962Listed by: CENTURY 21 DON GURNEY - Open Sun, 12 to 2pmNew
 $384,900Active3 beds 2 baths1,872 sq. ft.
$384,900Active3 beds 2 baths1,872 sq. ft.9 Emerson Ave, GLEN BURNIE, MD 21061
MLS# MDAA2122682Listed by: HYATT & COMPANY REAL ESTATE, LLC - Open Sun, 2 to 4pmNew
 $674,900Active4 beds 4 baths3,410 sq. ft.
$674,900Active4 beds 4 baths3,410 sq. ft.6906 Galesbury Ct, GLEN BURNIE, MD 21060
MLS# MDAA2123248Listed by: KELLER WILLIAMS REALTY CENTRE
