207 Jenkins Way, Glen Burnie, MD 21061
Local realty services provided by:ERA Liberty Realty
207 Jenkins Way,Glen Burnie, MD 21061
$485,000
- 4 Beds
- 4 Baths
- 2,425 sq. ft.
- Townhouse
- Active
Listed by: adeyinka a ogunsanya, samiat olawale
Office: ultimate properties, llc.
MLS#:MDAA2131534
Source:BRIGHTMLS
Price summary
- Price:$485,000
- Price per sq. ft.:$200
- Monthly HOA dues:$99.67
About this home
SHORT SALE !!! This beautifully designed 3-bedroom, 2.5-bathroom home with an attached garage offers over 2,425 square feet of thoughtfully planned living space, combining comfort, style, and convenience. From the moment you step inside, you’ll appreciate the open-concept layout and the numerous upgrades and premium finishes that set this home apart.
Contact an agent
Home facts
- Year built:2022
- Listing ID #:MDAA2131534
- Added:93 day(s) ago
- Updated:February 23, 2026 at 02:42 PM
Rooms and interior
- Bedrooms:4
- Total bathrooms:4
- Full bathrooms:3
- Half bathrooms:1
- Living area:2,425 sq. ft.
Heating and cooling
- Cooling:Central A/C
- Heating:Forced Air, Natural Gas
Structure and exterior
- Year built:2022
- Building area:2,425 sq. ft.
- Lot area:0.04 Acres
Utilities
- Water:Public
- Sewer:Public Sewer
Finances and disclosures
- Price:$485,000
- Price per sq. ft.:$200
- Tax amount:$5,430 (2025)
New listings near 207 Jenkins Way
- Coming Soon
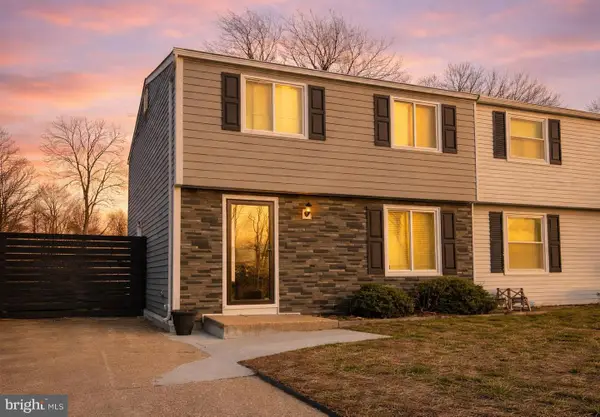 $380,000Coming Soon4 beds 2 baths
$380,000Coming Soon4 beds 2 baths8005 Covington Ave, GLEN BURNIE, MD 21061
MLS# MDAA2137308Listed by: LPT REALTY, LLC - New
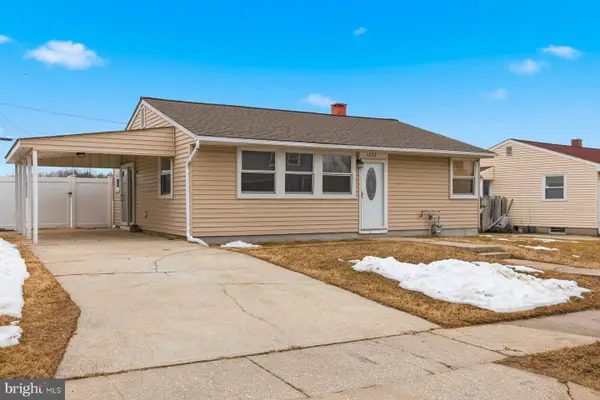 $370,000Active3 beds 1 baths896 sq. ft.
$370,000Active3 beds 1 baths896 sq. ft.1622 Tieman Dr, GLEN BURNIE, MD 21061
MLS# MDAA2137130Listed by: LONG & FOSTER REAL ESTATE, INC. - Coming Soon
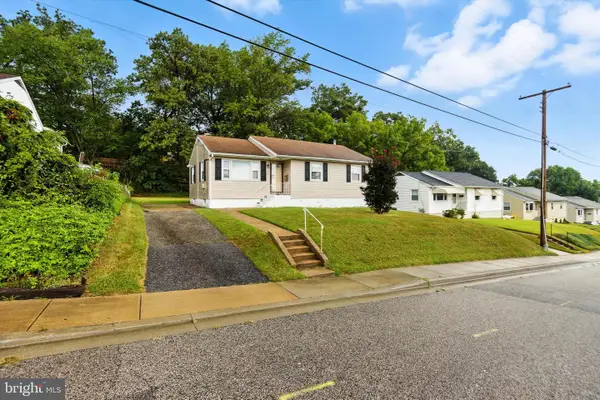 $359,000Coming Soon3 beds 2 baths
$359,000Coming Soon3 beds 2 baths406 Burwood Ave, GLEN BURNIE, MD 21061
MLS# MDAA2135502Listed by: LONG & FOSTER REAL ESTATE, INC. - Coming Soon
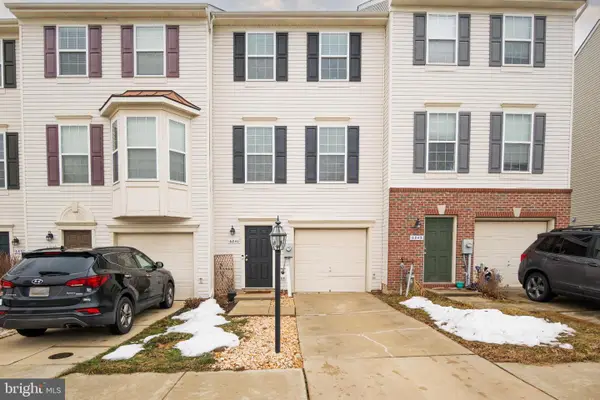 $380,000Coming Soon2 beds 3 baths
$380,000Coming Soon2 beds 3 baths6841 Archibald Dr, GLEN BURNIE, MD 21060
MLS# MDAA2137036Listed by: DOUGLAS REALTY LLC - New
 $269,999Active3 beds 2 baths1,464 sq. ft.
$269,999Active3 beds 2 baths1,464 sq. ft.379 Clover Ct, GLEN BURNIE, MD 21060
MLS# MDAA2137162Listed by: KELLER WILLIAMS PREFERRED PROPERTIES - Coming Soon
 $537,900Coming Soon3 beds 4 baths
$537,900Coming Soon3 beds 4 baths737 Allegheny Ave, GLEN BURNIE, MD 21060
MLS# MDAA2136756Listed by: COLDWELL BANKER REALTY - New
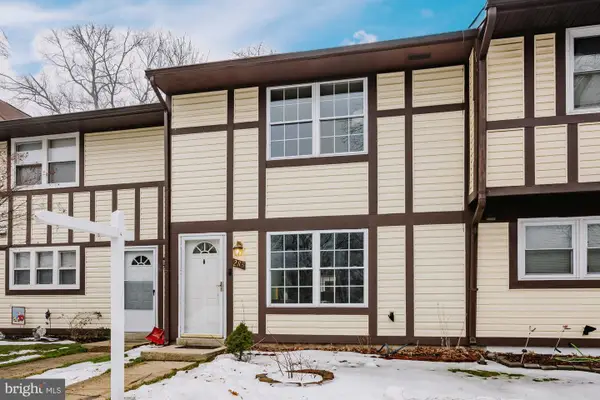 $306,000Active3 beds 3 baths1,178 sq. ft.
$306,000Active3 beds 3 baths1,178 sq. ft.285 Maxo Ct, GLEN BURNIE, MD 21061
MLS# MDAA2135458Listed by: KELLER WILLIAMS REALTY CENTRE - Coming Soon
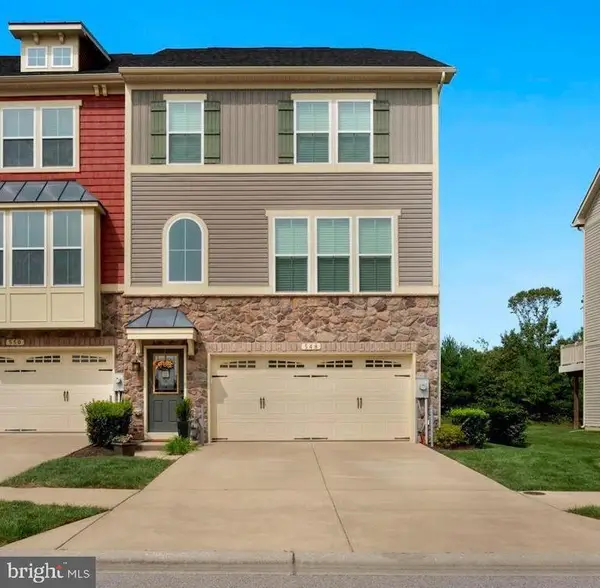 $487,500Coming Soon3 beds 3 baths
$487,500Coming Soon3 beds 3 baths548 Fox River Hills Way, GLEN BURNIE, MD 21060
MLS# MDAA2137068Listed by: RE/MAX LEADING EDGE - Coming Soon
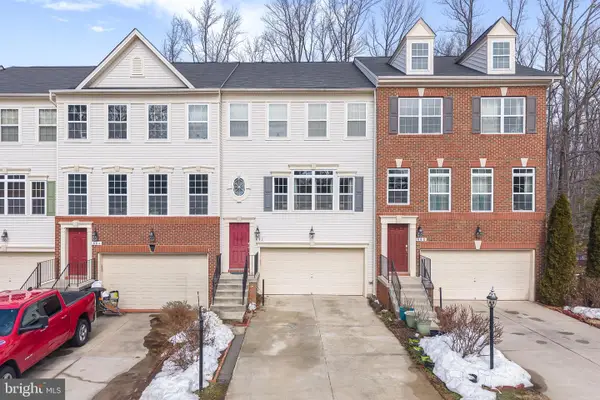 $489,999Coming Soon3 beds 4 baths
$489,999Coming Soon3 beds 4 baths682 Millhouse Dr, GLEN BURNIE, MD 21060
MLS# MDAA2136904Listed by: LONG & FOSTER REAL ESTATE, INC. - Coming SoonOpen Sat, 11am to 1pm
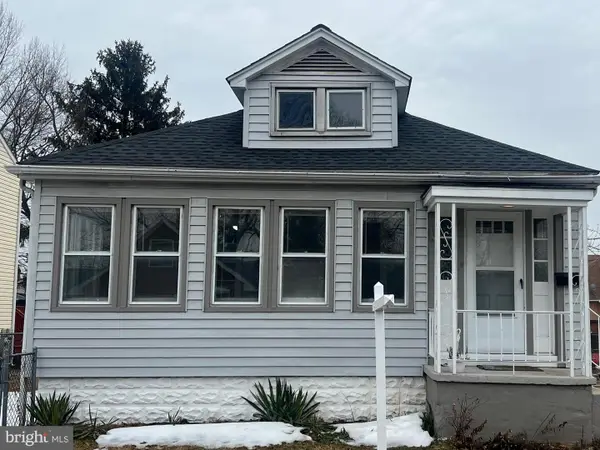 $349,900Coming Soon4 beds 2 baths
$349,900Coming Soon4 beds 2 baths104 Baltimore Ave, GLEN BURNIE, MD 21061
MLS# MDAA2136644Listed by: HYATT & COMPANY REAL ESTATE, LLC

