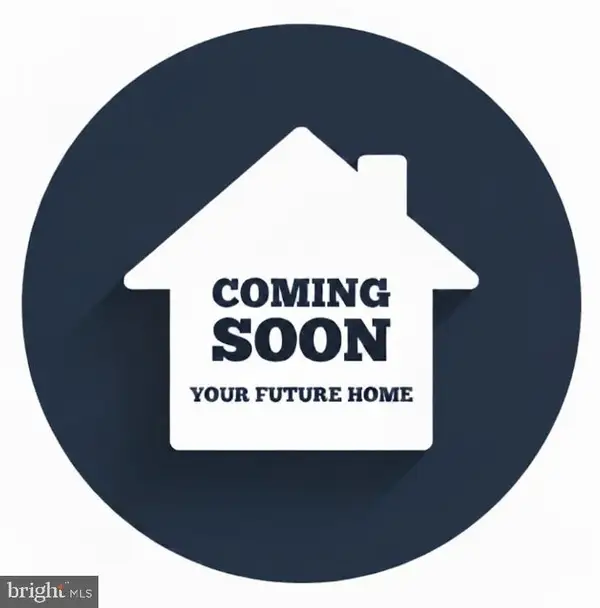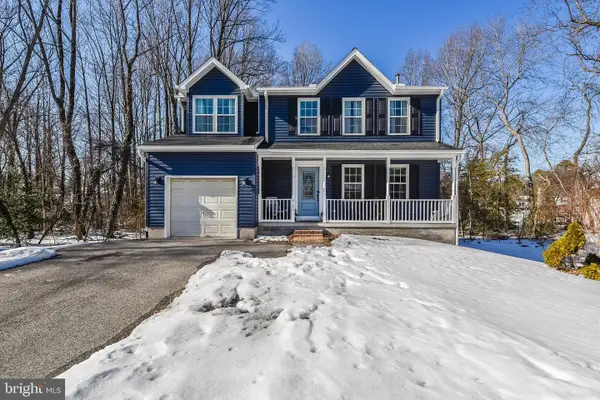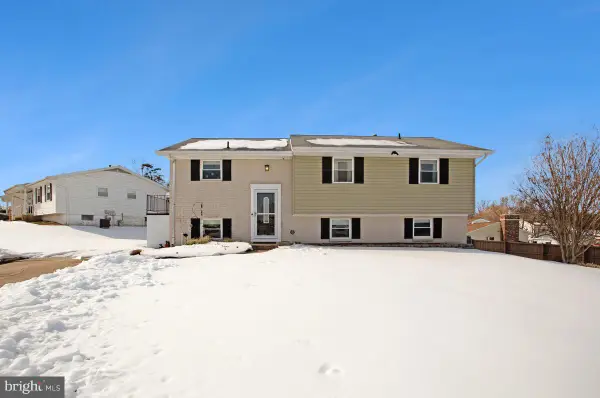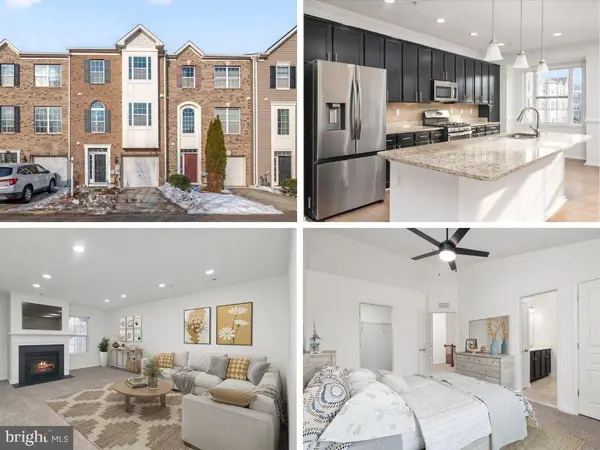209 Tanner Ln, Glen Burnie, MD 21060
Local realty services provided by:O'BRIEN REALTY ERA POWERED
Listed by: jose salvador rivera jr
Office: re/max excellence realty
MLS#:MDAA2102210
Source:BRIGHTMLS
Price summary
- Price:$420,000
- Price per sq. ft.:$184.21
- Monthly HOA dues:$130
About this home
Welcome to the stunning Tanyard Cove community! This exquisite townhouse offers the best of water-privileged living with 4 bedrooms, 2 full baths, and 2 half baths. Step inside to discover an open-concept layout featuring natural hardwood floors and a spacious kitchen equipped with stainless steel appliances, granite countertops, a large island, and ample cabinetry. The high ceilings enhance the airy feel, while the master bedroom boasts a walk-in closet and a private balcony for your relaxation. Enjoy the convenience of a 1-car garage and the comfort of modern living in a vibrant community. Tanyard Cove offers an array of amenities, including a 24/7 gym, clubhouse, playground, community pool, fire pit, and a kayak launch. Nature lovers will appreciate the nearby trails and pavilion, perfect for outdoor gatherings. Don’t miss the opportunity to live in this exceptional home where luxury meets convenience. Schedule your tour today and experience all that Tanyard Cove has to offer!
Contact an agent
Home facts
- Year built:2016
- Listing ID #:MDAA2102210
- Added:392 day(s) ago
- Updated:February 17, 2026 at 08:28 AM
Rooms and interior
- Bedrooms:4
- Total bathrooms:4
- Full bathrooms:2
- Half bathrooms:2
- Living area:2,280 sq. ft.
Heating and cooling
- Cooling:Central A/C
- Heating:Heat Pump(s), Natural Gas
Structure and exterior
- Year built:2016
- Building area:2,280 sq. ft.
- Lot area:0.04 Acres
Utilities
- Water:Public
- Sewer:Public Sewer
Finances and disclosures
- Price:$420,000
- Price per sq. ft.:$184.21
- Tax amount:$4,473 (2025)
New listings near 209 Tanner Ln
- Coming Soon
 $350,000Coming Soon3 beds 2 baths
$350,000Coming Soon3 beds 2 baths828 Barbara Ct N, GLEN BURNIE, MD 21060
MLS# MDAA2133792Listed by: KELLER WILLIAMS FLAGSHIP - New
 $499,900Active3 beds 3 baths2,192 sq. ft.
$499,900Active3 beds 3 baths2,192 sq. ft.8249 Hickory Hollow Dr, GLEN BURNIE, MD 21060
MLS# MDAA2136656Listed by: CUMMINGS & CO. REALTORS - Coming Soon
 $195,000Coming Soon2 beds 1 baths
$195,000Coming Soon2 beds 1 baths108 Mountain Rd #3d, GLEN BURNIE, MD 21060
MLS# MDAA2136798Listed by: INNOVATIVE PROPERTIES, INC. - Coming Soon
 $389,900Coming Soon3 beds 3 baths
$389,900Coming Soon3 beds 3 baths454 Renfro Ct, GLEN BURNIE, MD 21060
MLS# MDAA2136804Listed by: DOUGLAS REALTY LLC - Coming Soon
 $300,000Coming Soon3 beds 2 baths
$300,000Coming Soon3 beds 2 baths457 Cornell Ct, GLEN BURNIE, MD 21061
MLS# MDAA2136818Listed by: REDFIN CORP - Coming Soon
 $234,900Coming Soon2 beds 2 baths
$234,900Coming Soon2 beds 2 baths1105 Castle Harbour Way #1a, GLEN BURNIE, MD 21060
MLS# MDAA2136718Listed by: DOUGLAS REALTY LLC - Coming SoonOpen Sat, 12 to 2pm
 $410,000Coming Soon4 beds 2 baths
$410,000Coming Soon4 beds 2 baths1425 Oakdale Rd, GLEN BURNIE, MD 21060
MLS# MDAA2136614Listed by: KELLER WILLIAMS FLAGSHIP - New
 $535,000Active4 beds 4 baths2,315 sq. ft.
$535,000Active4 beds 4 baths2,315 sq. ft.8122 Mountain View Cir, PASADENA, MD 21122
MLS# MDAA2136722Listed by: DOUGLAS REALTY LLC - Coming Soon
 $445,000Coming Soon3 beds 2 baths
$445,000Coming Soon3 beds 2 baths8251 Ahearn Rd, MILLERSVILLE, MD 21108
MLS# MDAA2136498Listed by: DOUGLAS REALTY LLC - New
 $440,000Active3 beds 4 baths2,208 sq. ft.
$440,000Active3 beds 4 baths2,208 sq. ft.1106 Curtis Way, GLEN BURNIE, MD 21061
MLS# MDAA2130734Listed by: KELLER WILLIAMS FLAGSHIP

