210 Saltgrass Dr, Glen Burnie, MD 21060
Local realty services provided by:ERA Reed Realty, Inc.
210 Saltgrass Dr,Glen Burnie, MD 21060
$640,000
- 4 Beds
- 4 Baths
- - sq. ft.
- Single family
- Sold
Listed by:dale c. hunter, jr.
Office:bayside realty
MLS#:MDAA2124732
Source:BRIGHTMLS
Sorry, we are unable to map this address
Price summary
- Price:$640,000
- Monthly HOA dues:$225
About this home
Welcome home to 210 Saltgrass Drive! 🏡 This spectacular, rarely available Williamsburg Builders Elliot II model is nestled in the resort-style, water-privileged community of Creekside at Osprey Landing. This isn't just a house; it's a lifestyle! ✨
Step inside this Energy Star Qualified home ,and you're greeted by a grand two-story foyer. Sunlight pours in through deep windows and transom windows, illuminating the gleaming new hardwood floors in the living room (2021). The family room is the perfect cozy retreat, featuring a gas fireplace, elegant decorative columns, and a glass atrium door that leads to the back deck.
The gourmet kitchen is a chef’s dream! 👩🍳 It boasts a large island with counter seating, granite countertops, double wall ovens, a new gas cooktop stove (2021). A new Bosch dishwasher (2024) and a new low-profile microwave (2024) make this kitchen truly modern. What makes this home truly special is its versatile, two-owner suite floor plan. It features a main-level owner’s/guest suite with new carpeting (2021), wainscoting (2021), and a luxurious en suite bath, complete with a tiled shower with a bench, a soaking tub, and double sinks. Upstairs, you'll find a second owner’s suite with a newly renovated full bath (2024) and walk-in closet, plus two additional spacious bedrooms.
Outdoor living is a breeze with the beautiful backyard deck, featuring composite wood planks, black aluminum balusters, and white vinyl railings. The partially fenced yard offers tranquil views of the woods, creating a peaceful escape. 🌳 When you come home from work, you can enjoy the hiking trails along Marley Creek 🌲, or grab your kayak from the rack and head out on the water. 🚣♀️
This home is packed with upgrades, including wide decorative crown molding, chair railings, ceiling fans, and plantation blinds. The entire home was also freshly painted in 2021 (except for two first-floor bathrooms). Additional notable updates include a new Air with Thermal Break Full Arch window (2023), new HVAC systems for both the first and second floors (2024), and a new roof (2025). It also features dual-zone heating and cooling and is equipped with 16 fully owned SunPower solar panels, significantly reducing your energy costs! ☀️ The garage is even wired for a Level II electric car charger, making it perfect for today's eco-conscious homeowner. 🚗
The location offers convenient access to MD routes 2, 10, 100, and 648, as well as Interstates 695 and 97. Enjoy the exceptional community amenities, including gated access, a kayak rack, and a pier with boat slips (available for purchase). The clubhouse offers a fitness room, and the HOA even provides lawn care! There's no age restriction, so everyone is welcome. Don't miss out on this incredible opportunity! 🤩
Contact an agent
Home facts
- Year built:2013
- Listing ID #:MDAA2124732
- Added:60 day(s) ago
- Updated:November 02, 2025 at 10:41 PM
Rooms and interior
- Bedrooms:4
- Total bathrooms:4
- Full bathrooms:3
- Half bathrooms:1
Heating and cooling
- Cooling:Central A/C
- Heating:Electric, Forced Air, Heat Pump - Electric BackUp, Natural Gas, Zoned
Structure and exterior
- Roof:Architectural Shingle
- Year built:2013
Schools
- High school:GLEN BURNIE
- Middle school:MARLEY
Utilities
- Water:Public
- Sewer:Public Sewer
Finances and disclosures
- Price:$640,000
- Tax amount:$5,838 (2024)
New listings near 210 Saltgrass Dr
- Coming Soon
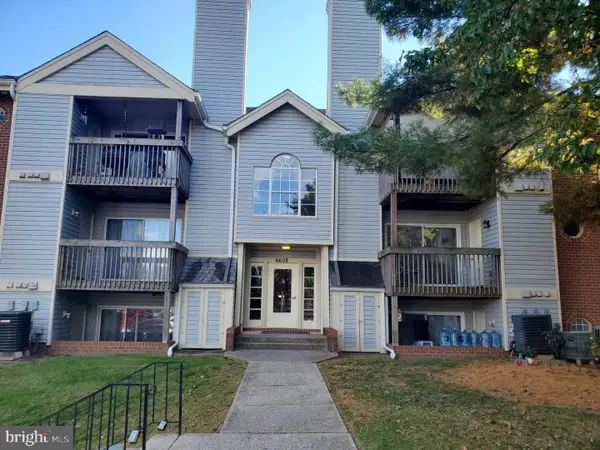 $255,000Coming Soon2 beds 2 baths
$255,000Coming Soon2 beds 2 baths6608 Rapid Water Way #201, GLEN BURNIE, MD 21060
MLS# MDAA2129796Listed by: REAL PROPERTY SOLUTIONS, INC - New
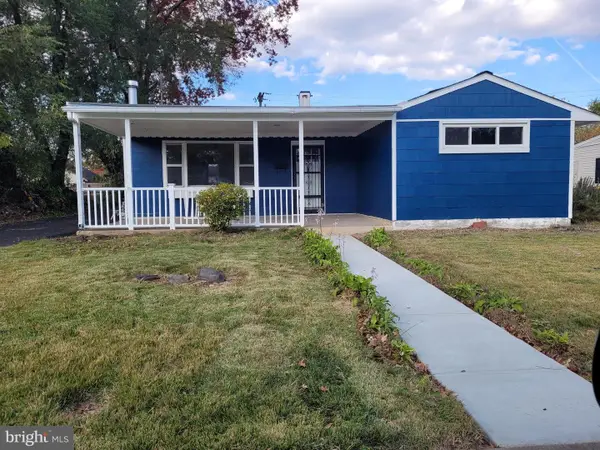 $379,900Active3 beds 2 baths1,068 sq. ft.
$379,900Active3 beds 2 baths1,068 sq. ft.304 9th Ave Se, GLEN BURNIE, MD 21061
MLS# MDAA2130308Listed by: KELLER WILLIAMS FLAGSHIP - Coming Soon
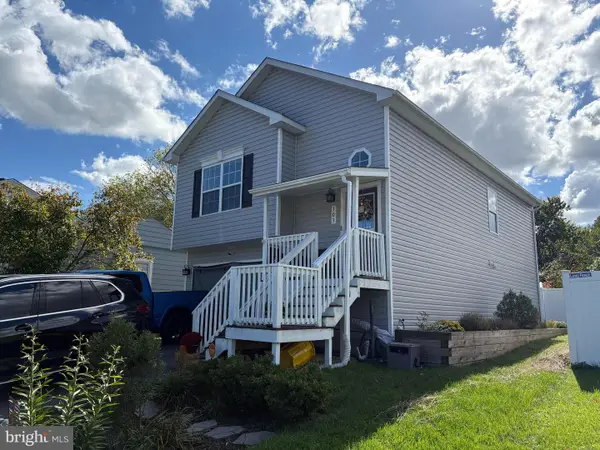 $500,000Coming Soon3 beds 3 baths
$500,000Coming Soon3 beds 3 baths303 Morris Hill, GLEN BURNIE, MD 21060
MLS# MDAA2127040Listed by: NORTHROP REALTY - New
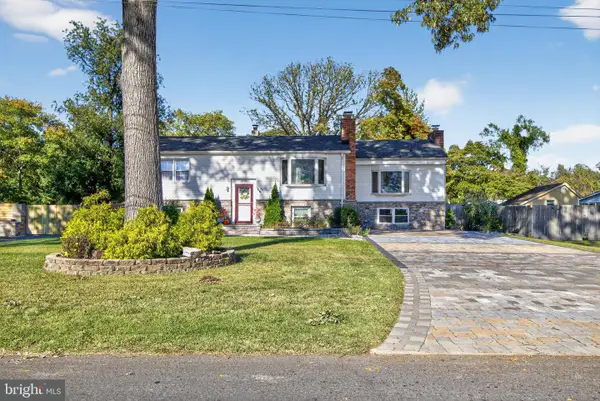 $565,000Active5 beds 3 baths3,125 sq. ft.
$565,000Active5 beds 3 baths3,125 sq. ft.1022 Bell Ave, GLEN BURNIE, MD 21060
MLS# MDAA2130260Listed by: KW METRO CENTER - New
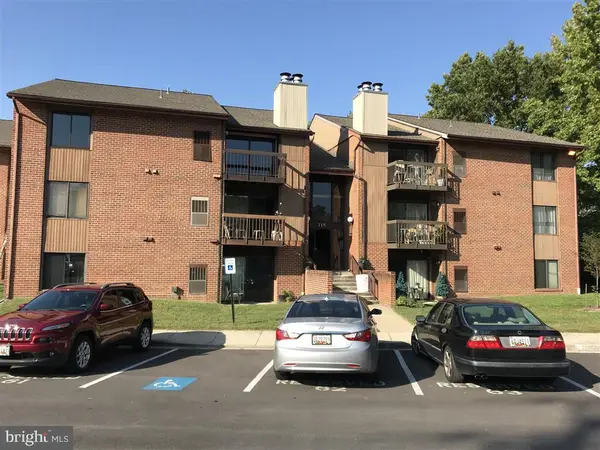 $204,900Active2 beds 1 baths819 sq. ft.
$204,900Active2 beds 1 baths819 sq. ft.118 Mountain Rd #3a, GLEN BURNIE, MD 21060
MLS# MDAA2130278Listed by: XREALTY.NET LLC - New
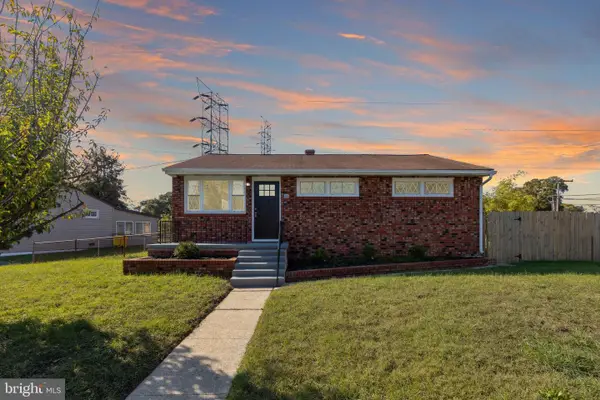 $389,900Active3 beds 1 baths2,256 sq. ft.
$389,900Active3 beds 1 baths2,256 sq. ft.30 W Furnace Branch Rd, GLEN BURNIE, MD 21061
MLS# MDAA2127186Listed by: KELLER WILLIAMS FLAGSHIP - New
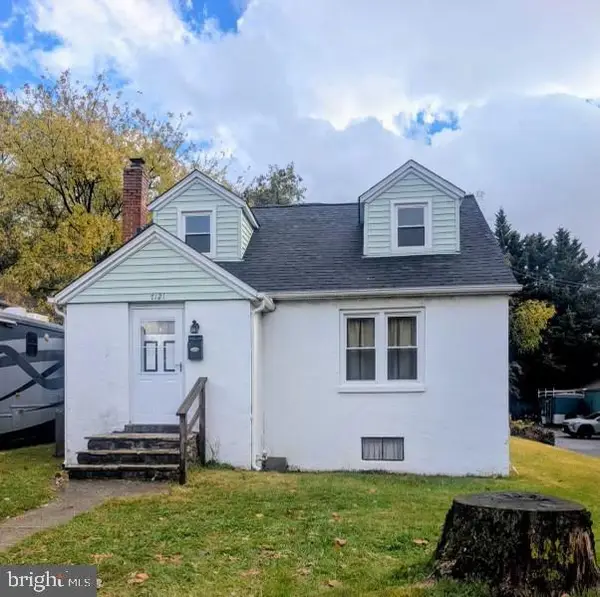 $339,500Active3 beds 1 baths1,405 sq. ft.
$339,500Active3 beds 1 baths1,405 sq. ft.7121 Baltimore Annapolis Blvd, GLEN BURNIE, MD 21061
MLS# MDAA2129968Listed by: RE/MAX UNITED REAL ESTATE - New
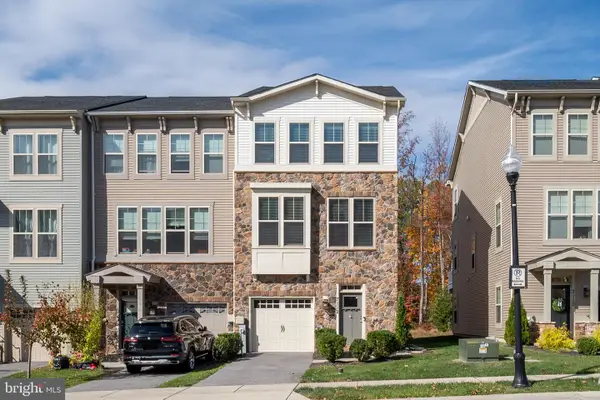 $489,000Active3 beds 4 baths2,296 sq. ft.
$489,000Active3 beds 4 baths2,296 sq. ft.7112 Yamhill Way, GLEN BURNIE, MD 21060
MLS# MDAA2130080Listed by: RE/MAX ADVANTAGE REALTY - New
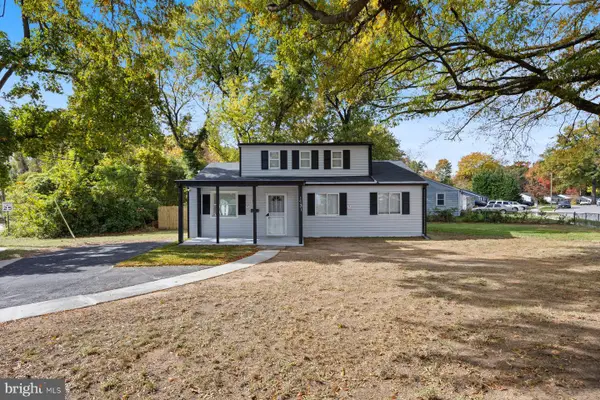 $379,000Active4 beds 2 baths1,248 sq. ft.
$379,000Active4 beds 2 baths1,248 sq. ft.1731 Saunders Way, GLEN BURNIE, MD 21061
MLS# MDAA2129992Listed by: HYATT & COMPANY REAL ESTATE LLC - Open Sun, 1 to 3pmNew
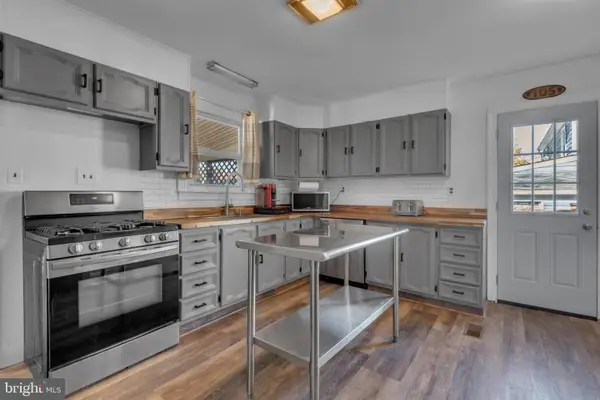 $359,000Active3 beds 1 baths1,232 sq. ft.
$359,000Active3 beds 1 baths1,232 sq. ft.105 New Jersey Ave Nw, GLEN BURNIE, MD 21061
MLS# MDAA2130002Listed by: KELLER WILLIAMS FLAGSHIP
