301 Whitman Ct, Glen Burnie, MD 21061
Local realty services provided by:ERA Byrne Realty
301 Whitman Ct,Glen Burnie, MD 21061
$389,900
- 3 Beds
- 3 Baths
- 1,827 sq. ft.
- Single family
- Active
Listed by: sayed ali haghgoo
Office: exp realty, llc.
MLS#:MDAA2130940
Source:BRIGHTMLS
Price summary
- Price:$389,900
- Price per sq. ft.:$213.41
About this home
Welcome to 301 Whitman Court, Glen Burnie A beautiful brick rancher situated on a large corner lot in a peaceful cul-de-sac. This home blends classic charm with modern updates to create a comfortable, inviting living space. Highlights Bright and welcoming living room** featuring a brick fireplace Modern kitchen** with two-tone cabinetry, granite countertops, stainless steel appliances, recessed lighting, and abundant windows Fully finished lower level** large family room with another brick fireplace, a third bedroom, and a full bathroom Convenient utility area** with a full washer and dryer Primary bedroom access to the outdoors** through a sliding glass door to the backyard, plus a back door for easy entry Fully fenced, private backyard** — ideal for cookouts, games, and entertaining friends and family Power savings** with a personal leased solar panel system to help reduce electricity bills Prime location** — close to highways, shopping, and restaurants Why you’ll love this home The spacious corner lot and cul-de-sac setting offer excellent curb appeal and added privacy. The blended living spaces provide versatile options for daily living and entertaining. The solar panels provide ongoing energy savings and a smaller environmental footprint. The seamless indoor-outdoor flow makes the backyard a year-round favorite for gatherings. If you’re seeking a welcoming, move-in-ready home with modern comforts, curb appeal, and practical extras, 301 Whitman Court is worth a visit. Schedule a showing to experience the warmth and charm for yourself.
Contact an agent
Home facts
- Year built:1960
- Listing ID #:MDAA2130940
- Added:55 day(s) ago
- Updated:January 06, 2026 at 02:34 PM
Rooms and interior
- Bedrooms:3
- Total bathrooms:3
- Full bathrooms:3
- Living area:1,827 sq. ft.
Heating and cooling
- Heating:Forced Air, Natural Gas
Structure and exterior
- Year built:1960
- Building area:1,827 sq. ft.
- Lot area:0.21 Acres
Utilities
- Water:Public
- Sewer:Public Sewer
Finances and disclosures
- Price:$389,900
- Price per sq. ft.:$213.41
- Tax amount:$4,013 (2025)
New listings near 301 Whitman Ct
- Coming SoonOpen Sat, 11am to 2pm
 $435,000Coming Soon3 beds 3 baths
$435,000Coming Soon3 beds 3 baths533 Chalet Dr W, MILLERSVILLE, MD 21108
MLS# MDAA2134022Listed by: LONG & FOSTER REAL ESTATE, INC. - Coming SoonOpen Sat, 12 to 2pm
 $440,000Coming Soon3 beds 4 baths
$440,000Coming Soon3 beds 4 baths7217 Sprouse Ct, GLEN BURNIE, MD 21060
MLS# MDAA2133934Listed by: KELLER WILLIAMS FLAGSHIP - Coming Soon
 $440,000Coming Soon3 beds 2 baths
$440,000Coming Soon3 beds 2 baths9 Lennon Ct, GLEN BURNIE, MD 21061
MLS# MDAA2128628Listed by: CORNER HOUSE REALTY - Coming Soon
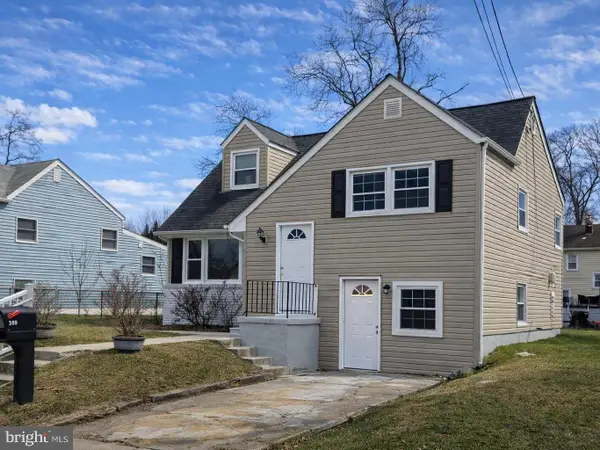 $425,000Coming Soon4 beds 2 baths
$425,000Coming Soon4 beds 2 baths303 Oxford Dr, GLEN BURNIE, MD 21061
MLS# MDAA2134058Listed by: CAPRIKA REALTY - New
 $225,000Active2 beds 2 baths1,069 sq. ft.
$225,000Active2 beds 2 baths1,069 sq. ft.312 Blue Water Ct #202, GLEN BURNIE, MD 21060
MLS# MDAA2133886Listed by: CENTURY 21 DOWNTOWN - Coming SoonOpen Sat, 11:30am to 1:30pm
 $475,000Coming Soon3 beds 3 baths
$475,000Coming Soon3 beds 3 baths598 Fox River Hills Way, GLEN BURNIE, MD 21060
MLS# MDAA2134020Listed by: KELLY AND CO REALTY, LLC - Open Sat, 12 to 3pmNew
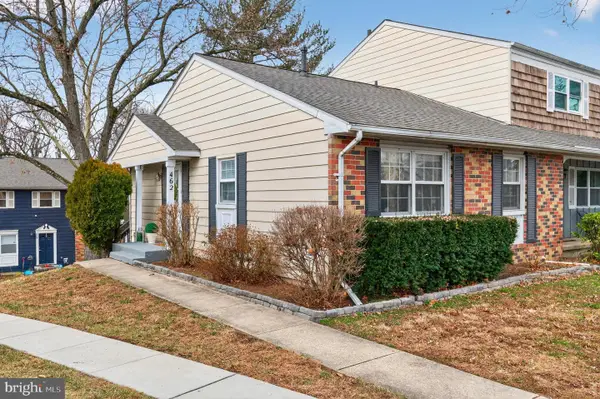 $319,000Active2 beds 2 baths1,216 sq. ft.
$319,000Active2 beds 2 baths1,216 sq. ft.462 Worthington Rd, MILLERSVILLE, MD 21108
MLS# MDAA2133766Listed by: TTR SOTHEBY'S INTERNATIONAL REALTY - New
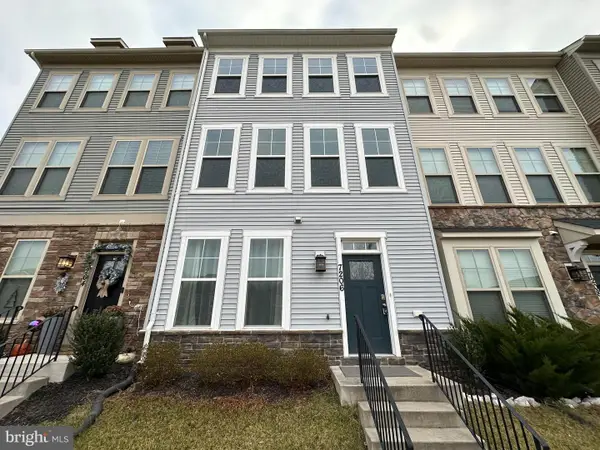 $500,000Active3 beds 4 baths2,240 sq. ft.
$500,000Active3 beds 4 baths2,240 sq. ft.7206 Hartley Ln, GLEN BURNIE, MD 21060
MLS# MDAA2133592Listed by: SAMSON PROPERTIES - New
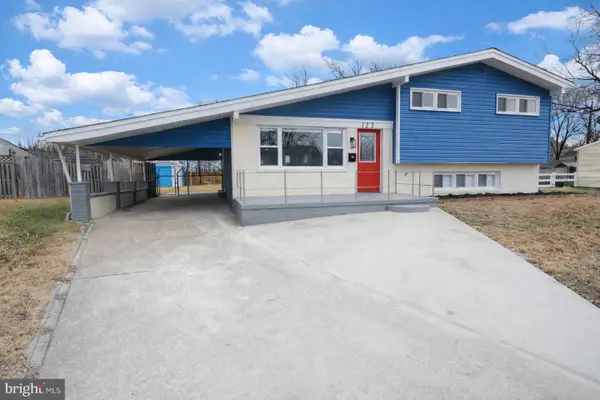 $475,000Active4 beds 3 baths1,996 sq. ft.
$475,000Active4 beds 3 baths1,996 sq. ft.122 N Bend Ter, GLEN BURNIE, MD 21060
MLS# MDAA2133966Listed by: SPRING HILL REAL ESTATE, LLC. - Coming Soon
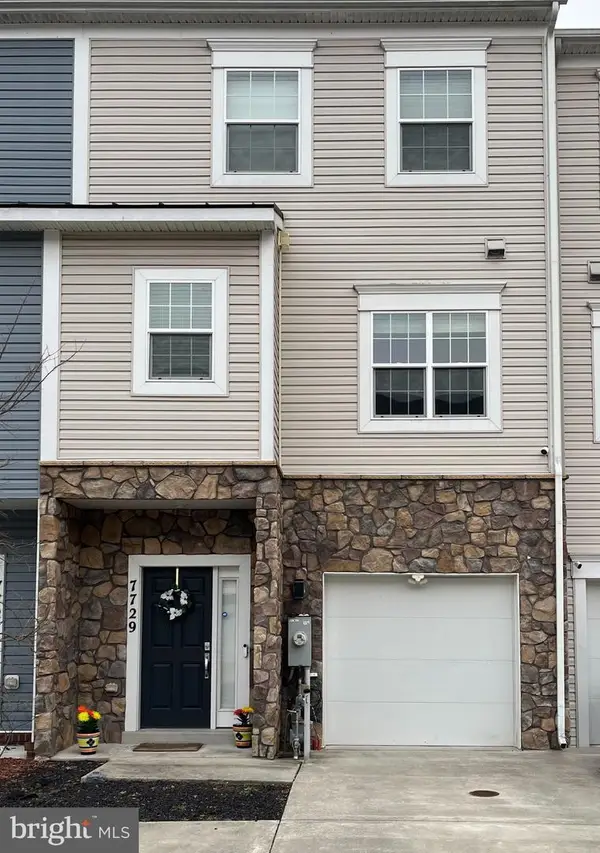 $425,000Coming Soon4 beds 4 baths
$425,000Coming Soon4 beds 4 baths7729 Lexington Ct, GLEN BURNIE, MD 21061
MLS# MDAA2133968Listed by: EXP REALTY, LLC
