36 Elm Dr, Glen Burnie, MD 21060
Local realty services provided by:ERA OakCrest Realty, Inc.
36 Elm Dr,Glen Burnie, MD 21060
$349,900
- 4 Beds
- 1 Baths
- 1,378 sq. ft.
- Single family
- Pending
Listed by:christopher albrick
Office:samson properties
MLS#:MDAA2124838
Source:BRIGHTMLS
Price summary
- Price:$349,900
- Price per sq. ft.:$253.92
About this home
OFFER DEADLINE is TUESDAY, October 7 at 7:00 pm *** PRICE and INTEREST RATE IMPROVEMENTS! Take advantage of this attractive offering priced to sell! ***** Welcome home to 36 Elm Drive in Country Club Estates! Enjoy easy one-level living in a charming brick rancher on a quiet street in this highly sought after water-oriented community. ***** This comfortable 4 Bedroom + Den, 1 Bathroom home features large closets in every bedroom, built-ins throughout the house, a large sunny living / family room, separate dining area, with recently updated major features such as wood-grained Luxury Vinyl Plank throughout, fresh paint, vinyl siding, leaf-guard gutters, and a new roof, Central AC system and hot water heater - making this as-is offering a reliable choice. ***** American Home Shield Maintenance + Warranty Gold Plan covering all major systems is transferable! ***** The beautiful Chef’s Kitchen features new stainless steel appliances with gas oven and cooktop, 42” wood cabinets and generous countertops.***** Step outside to a spacious privacy fenced backyard, paver patio and fire pit - all ideal for crab feasts, grilling, entertaining friends and quiet mornings with coffee – with plenty of room for the kids and pets to play! Two roomy storage sheds add convenience, and there is a wide double gate at the end of the driveway to pull your boat and/or RV through and store safe and sound until your next water outing on nearby Marley Creek. There is easy access to the nearby community pool, marina, and recreation center. ***** And there’s no HOA, but your family can enjoy all the amenities with an optional membership.***** Location, location , location – you’re a short hop to Sawmill Creek Park, Arundel Mills, Marley Station, Chesapeake Center, Glen Burnie shops, and minutes from Glen Burnie High, Marley Middle, and two nearby elementary schools. Commuters have it easy with quick access to I-95, I-97, Route 100, 295 and BWI. ***** Welcome home to 36 Elm Drive in Country Club Estates!
Contact an agent
Home facts
- Year built:1957
- Listing ID #:MDAA2124838
- Added:63 day(s) ago
- Updated:November 01, 2025 at 07:28 AM
Rooms and interior
- Bedrooms:4
- Total bathrooms:1
- Full bathrooms:1
- Living area:1,378 sq. ft.
Heating and cooling
- Cooling:Central A/C
- Heating:Baseboard - Hot Water, Natural Gas
Structure and exterior
- Roof:Architectural Shingle
- Year built:1957
- Building area:1,378 sq. ft.
- Lot area:0.16 Acres
Schools
- High school:GLEN BURNIE
- Middle school:MARLEY
- Elementary school:POINT PLEASANT
Utilities
- Water:Public
- Sewer:Public Sewer
Finances and disclosures
- Price:$349,900
- Price per sq. ft.:$253.92
- Tax amount:$3,171 (2024)
New listings near 36 Elm Dr
- Coming Soon
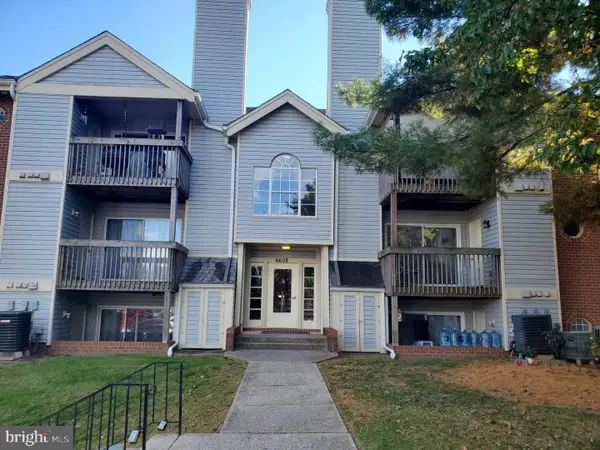 $255,000Coming Soon2 beds 2 baths
$255,000Coming Soon2 beds 2 baths6608 Rapid Water Way #201, GLEN BURNIE, MD 21060
MLS# MDAA2129796Listed by: REAL PROPERTY SOLUTIONS, INC - New
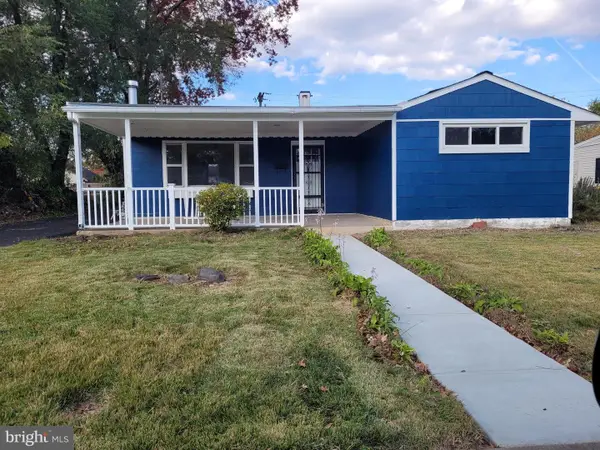 $379,900Active3 beds 2 baths1,068 sq. ft.
$379,900Active3 beds 2 baths1,068 sq. ft.304 9th Ave Se, GLEN BURNIE, MD 21061
MLS# MDAA2130308Listed by: KELLER WILLIAMS FLAGSHIP - Coming Soon
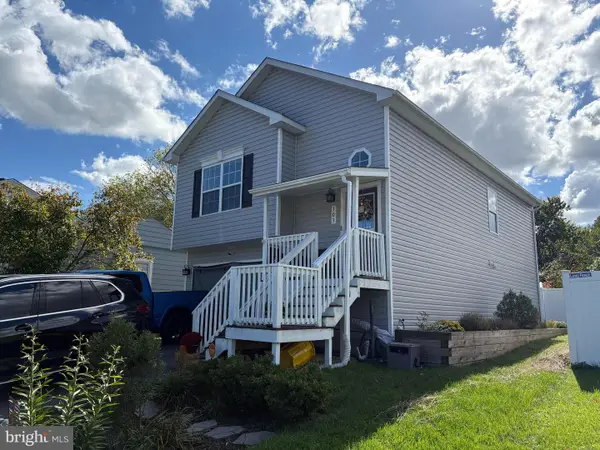 $500,000Coming Soon3 beds 3 baths
$500,000Coming Soon3 beds 3 baths303 Morris Hill, GLEN BURNIE, MD 21060
MLS# MDAA2127040Listed by: NORTHROP REALTY - New
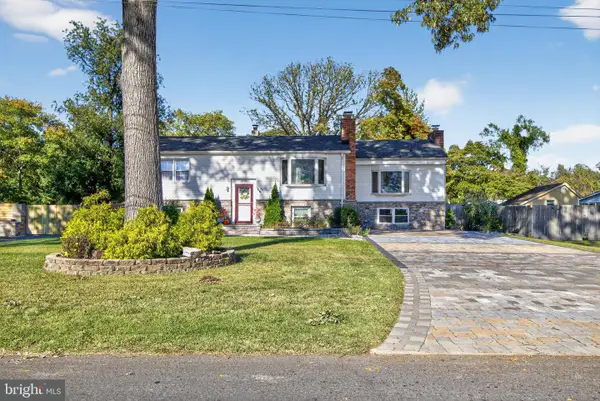 $565,000Active5 beds 3 baths3,125 sq. ft.
$565,000Active5 beds 3 baths3,125 sq. ft.1022 Bell Ave, GLEN BURNIE, MD 21060
MLS# MDAA2130260Listed by: KW METRO CENTER - New
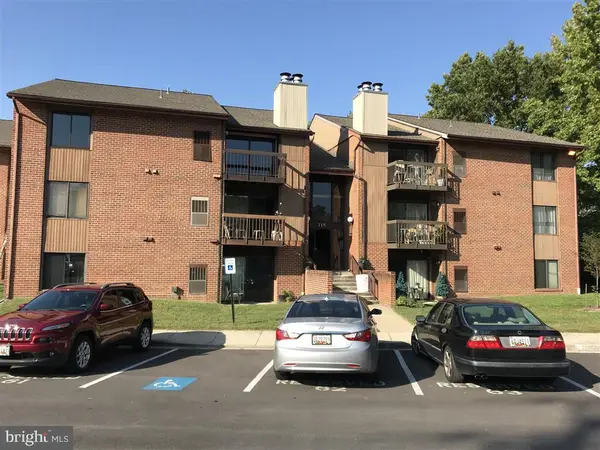 $204,900Active2 beds 1 baths819 sq. ft.
$204,900Active2 beds 1 baths819 sq. ft.118 Mountain Rd #3a, GLEN BURNIE, MD 21060
MLS# MDAA2130278Listed by: XREALTY.NET LLC - New
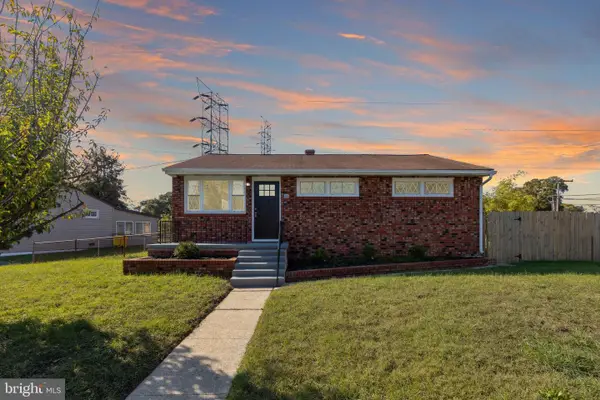 $389,900Active3 beds 1 baths2,256 sq. ft.
$389,900Active3 beds 1 baths2,256 sq. ft.30 W Furnace Branch Rd, GLEN BURNIE, MD 21061
MLS# MDAA2127186Listed by: KELLER WILLIAMS FLAGSHIP - New
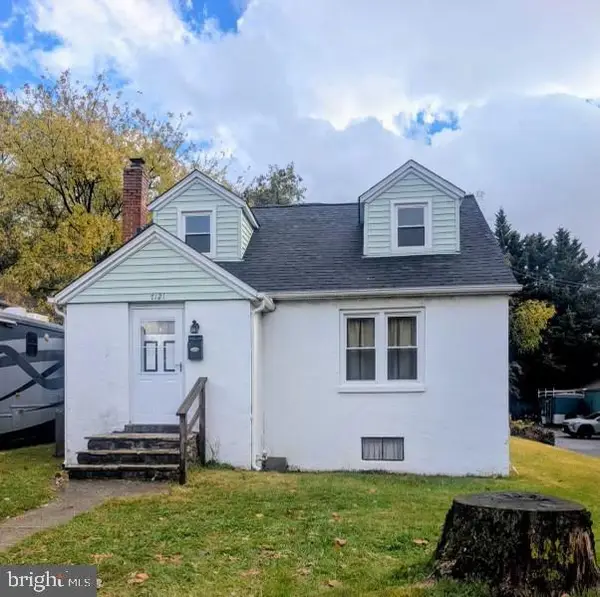 $339,500Active3 beds 1 baths1,405 sq. ft.
$339,500Active3 beds 1 baths1,405 sq. ft.7121 Baltimore Annapolis Blvd, GLEN BURNIE, MD 21061
MLS# MDAA2129968Listed by: RE/MAX UNITED REAL ESTATE - New
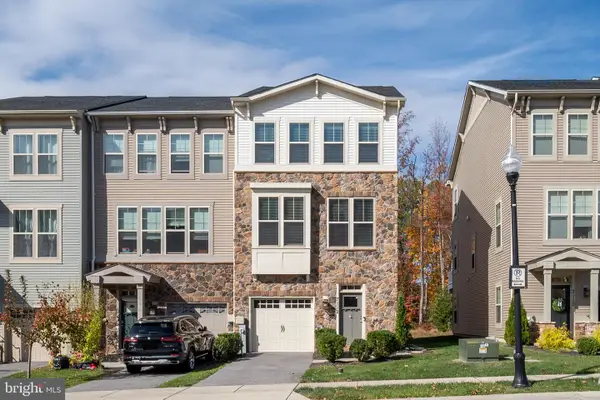 $489,000Active3 beds 4 baths2,296 sq. ft.
$489,000Active3 beds 4 baths2,296 sq. ft.7112 Yamhill Way, GLEN BURNIE, MD 21060
MLS# MDAA2130080Listed by: RE/MAX ADVANTAGE REALTY - New
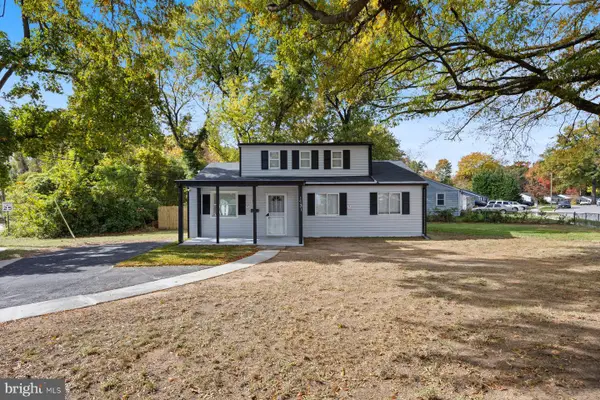 $379,000Active4 beds 2 baths1,248 sq. ft.
$379,000Active4 beds 2 baths1,248 sq. ft.1731 Saunders Way, GLEN BURNIE, MD 21061
MLS# MDAA2129992Listed by: HYATT & COMPANY REAL ESTATE LLC - Open Sat, 10am to 12pmNew
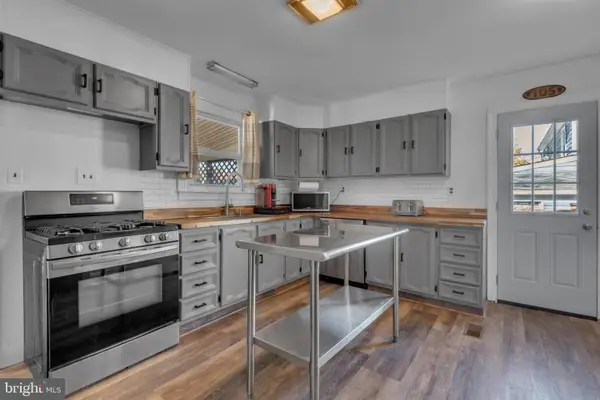 $359,000Active3 beds 1 baths1,232 sq. ft.
$359,000Active3 beds 1 baths1,232 sq. ft.105 New Jersey Ave Nw, GLEN BURNIE, MD 21061
MLS# MDAA2130002Listed by: KELLER WILLIAMS FLAGSHIP
