500 Baylor Rd, Glen Burnie, MD 21061
Local realty services provided by:ERA Cole Realty
Listed by:michael green
Office:witz realty, llc.
MLS#:MDAA2129846
Source:BRIGHTMLS
Price summary
- Price:$459,900
- Price per sq. ft.:$205.86
About this home
🏡 Don’t miss this one in sought-after Glen Burnie Park! ✨
Step into this NEWLY updated 4-bedroom, 3.5-bath stunner masterfully refreshed to highlight its original charm while delivering the modern upgrades you love. From the moment you enter, the open-concept living, kitchen, and dining layout sets the stage for effortless entertaining and easy everyday living. 🥂
🍽️ Chef-ready kitchen features stainless steel appliances, beautiful granite countertops, a custom tile backsplash, and sleek modern fixtures a stylish heart-of-the-home where everyone will gather.
🛌 Owner’s suite is your private retreat, complete with a large walk-in closet and private en-suite the perfect place to unwind.
🎬 Finished basement adds valuable square footage for a second family room, home theater for game days and movie nights, kids’ playroom, home gym, and even an additional bedroom so many ways to live and grow.
🌿 Love the outdoors? You’ll appreciate the wide driveway, beautiful back deck, and fully fenced backyard ideal for BBQ nights, morning coffee, and weekend gatherings. Plus, a big shed for DIY projects or extra storage. 🔧
📍 Prime location! Minutes to Route 2, I-97, BWI Airport, and Fort Meade, with quick access to shopping at Marley Station Mall, local favorites like Crazy Crab and Arturo’s Trattoria, and outdoor escapes such as Sawmill Creek Park. Enjoy Glen Burnie’s vibrant dining scene, suburban charm, and easy connectivity to Baltimore and Annapolis the best of comfort and convenience. 🚗
🧼 With all-new flooring, carpet, and fresh paint, this home is move-in ready and regularly cleaned for peace of mind.
📅 Schedule your private showing today opportunities like this don’t last! 🔑✨
Contact an agent
Home facts
- Year built:1957
- Listing ID #:MDAA2129846
- Added:1 day(s) ago
- Updated:November 04, 2025 at 08:37 PM
Rooms and interior
- Bedrooms:4
- Total bathrooms:4
- Full bathrooms:3
- Half bathrooms:1
- Living area:2,234 sq. ft.
Heating and cooling
- Cooling:Central A/C
- Heating:Central, Natural Gas
Structure and exterior
- Year built:1957
- Building area:2,234 sq. ft.
- Lot area:0.21 Acres
Utilities
- Water:Public
- Sewer:Public Sewer
Finances and disclosures
- Price:$459,900
- Price per sq. ft.:$205.86
- Tax amount:$3,698 (2025)
New listings near 500 Baylor Rd
- Coming Soon
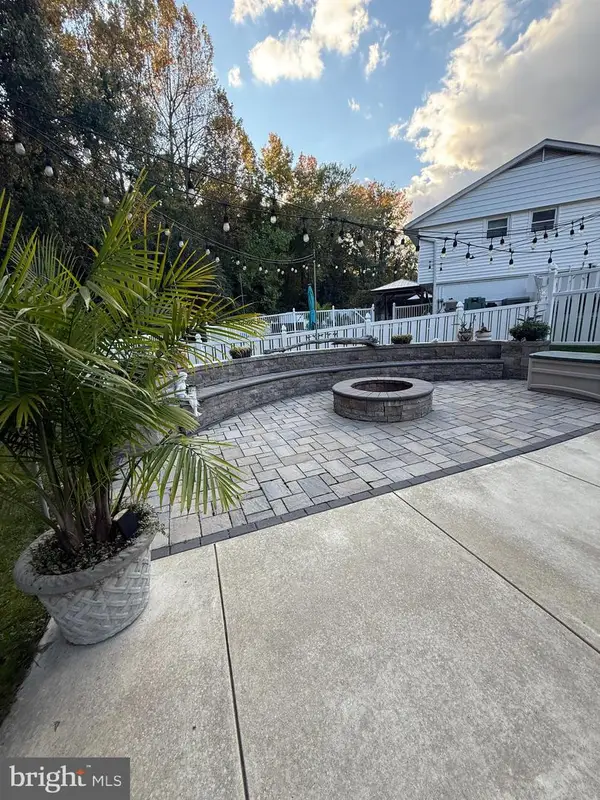 $499,000Coming Soon4 beds 2 baths
$499,000Coming Soon4 beds 2 baths8253 Rupert Rd S, MILLERSVILLE, MD 21108
MLS# MDAA2130402Listed by: COLDWELL BANKER REALTY - New
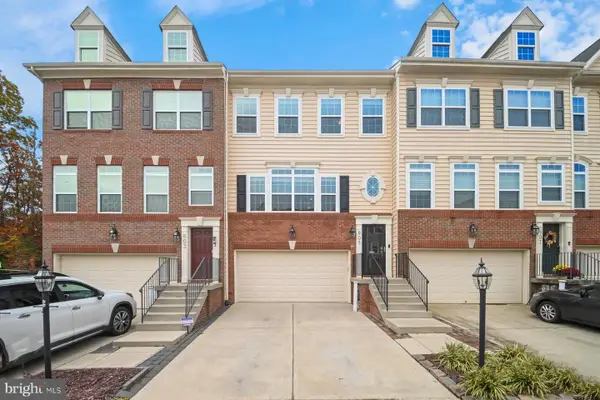 $475,000Active3 beds 4 baths2,575 sq. ft.
$475,000Active3 beds 4 baths2,575 sq. ft.805 Glenside Way, GLEN BURNIE, MD 21060
MLS# MDAA2130490Listed by: LONG & FOSTER REAL ESTATE, INC. - New
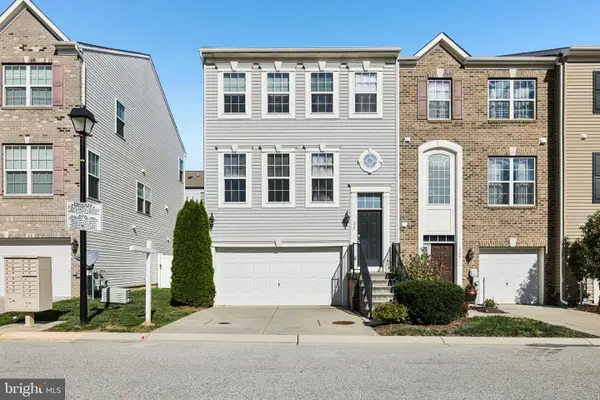 $449,000Active3 beds 4 baths2,260 sq. ft.
$449,000Active3 beds 4 baths2,260 sq. ft.267 Truck Farm Dr, GLEN BURNIE, MD 21061
MLS# MDAA2130422Listed by: SAMSON PROPERTIES - Coming SoonOpen Sat, 12 to 2pm
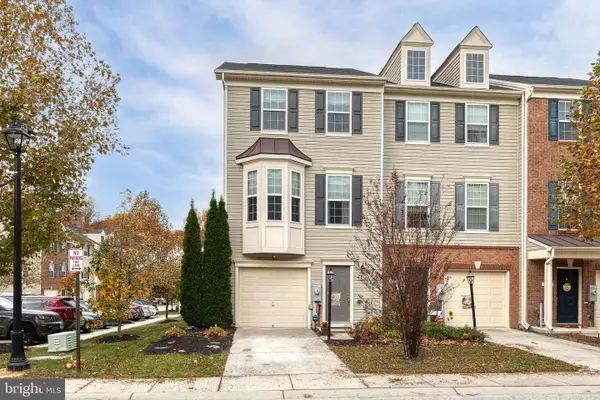 $412,500Coming Soon2 beds 3 baths
$412,500Coming Soon2 beds 3 baths7416 Willow View Ln, GLEN BURNIE, MD 21060
MLS# MDAA2129674Listed by: THE KW COLLECTIVE - Coming Soon
 $354,755Coming Soon3 beds 1 baths
$354,755Coming Soon3 beds 1 baths1613 Kimber Rd, GLEN BURNIE, MD 21060
MLS# MDAA2130068Listed by: LONG & FOSTER REAL ESTATE, INC. - Coming Soon
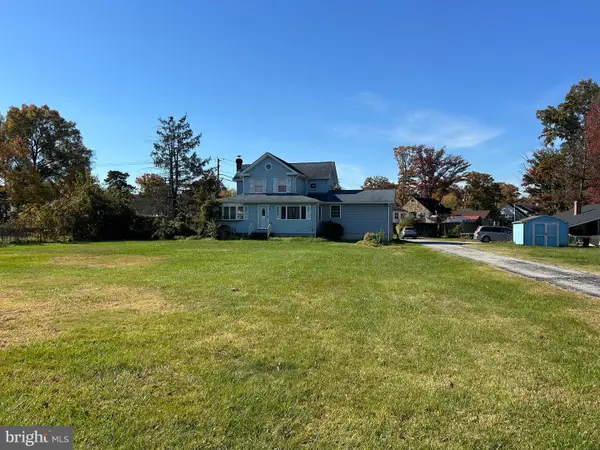 $445,000Coming Soon5 beds 3 baths
$445,000Coming Soon5 beds 3 baths912 Oakwood Rd, GLEN BURNIE, MD 21061
MLS# MDAA2130340Listed by: ENGEL & VOLKERS ANNAPOLIS - Coming Soon
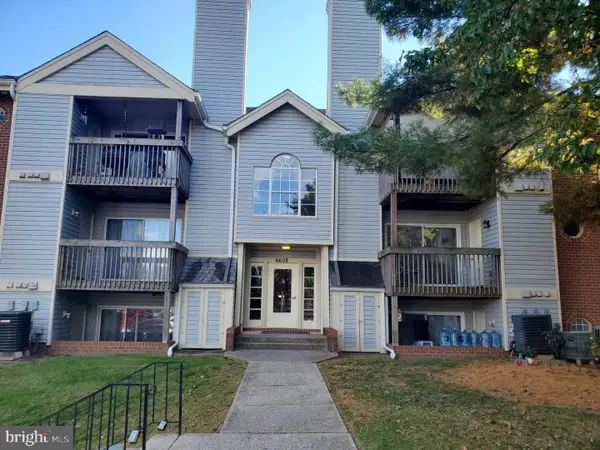 $255,000Coming Soon2 beds 2 baths
$255,000Coming Soon2 beds 2 baths6608 Rapid Water Way #201, GLEN BURNIE, MD 21060
MLS# MDAA2129796Listed by: REAL PROPERTY SOLUTIONS, INC - New
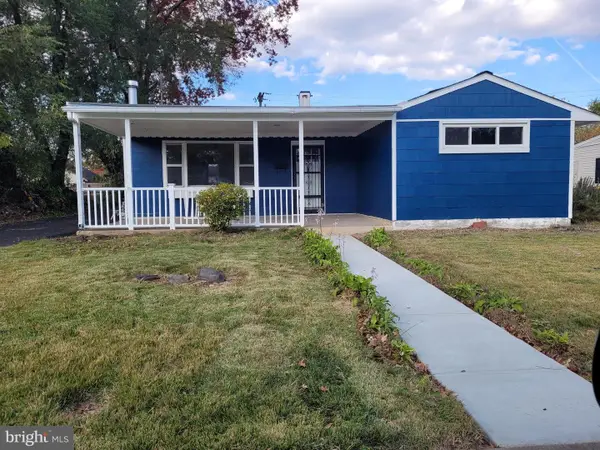 $379,900Active3 beds 2 baths1,068 sq. ft.
$379,900Active3 beds 2 baths1,068 sq. ft.304 9th Ave Se, GLEN BURNIE, MD 21061
MLS# MDAA2130308Listed by: KELLER WILLIAMS FLAGSHIP - Coming Soon
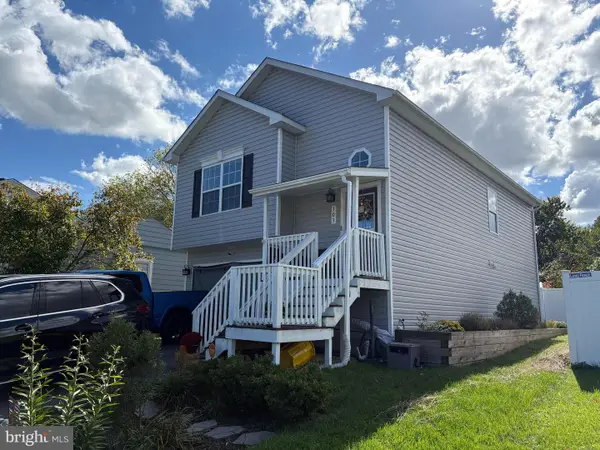 $500,000Coming Soon3 beds 3 baths
$500,000Coming Soon3 beds 3 baths303 Morris Hill, GLEN BURNIE, MD 21060
MLS# MDAA2127040Listed by: NORTHROP REALTY
