505 Baylor Rd, Glen Burnie, MD 21061
Local realty services provided by:Mountain Realty ERA Powered
505 Baylor Rd,Glen Burnie, MD 21061
$469,900
- 4 Beds
- 3 Baths
- 1,824 sq. ft.
- Single family
- Pending
Listed by:karolina stasiukiewicz
Office:cummings & co realtors
MLS#:MDAA2125604
Source:BRIGHTMLS
Price summary
- Price:$469,900
- Price per sq. ft.:$257.62
About this home
Welcome to 505 Baylor Rd in the sought-after Glen Burnie Park. Step inside to find a completely refreshed interior, with new flooring throughout, including plush carpet and durable luxury vinyl plank. The heart of the home is the gorgeous white kitchen, featuring sleek quartz countertops, brand-new appliances, and a massive island—perfect for cooking, entertaining, or casual dining. Every detail has been thoughtfully considered, from the updated bathrooms to the brand-new doors, windows, and roof. The spacious living areas boast natural light, 4 bedrooms are well-sized, providing plenty of space for family, guests, or home office setups.The home also features a one-car garage, providing additional storage or space for your vehicle, and a private backyard for outdoor enjoyment. With no HOA, this home offers the freedom to personalize your space without restrictive regulations.Located just minutes from BWI Airport and Fort Meade, this home offers both convenience and a peaceful residential setting. Don’t miss out on the opportunity to own this beautifully upgraded home in one of Glen Burnie’s most sought-after communities.
Contact an agent
Home facts
- Year built:1958
- Listing ID #:MDAA2125604
- Added:54 day(s) ago
- Updated:November 01, 2025 at 07:28 AM
Rooms and interior
- Bedrooms:4
- Total bathrooms:3
- Full bathrooms:2
- Half bathrooms:1
- Living area:1,824 sq. ft.
Heating and cooling
- Cooling:Central A/C
- Heating:Heat Pump(s), Natural Gas
Structure and exterior
- Year built:1958
- Building area:1,824 sq. ft.
- Lot area:0.15 Acres
Utilities
- Water:Public
- Sewer:Public Sewer
Finances and disclosures
- Price:$469,900
- Price per sq. ft.:$257.62
- Tax amount:$3,327 (2024)
New listings near 505 Baylor Rd
- Coming Soon
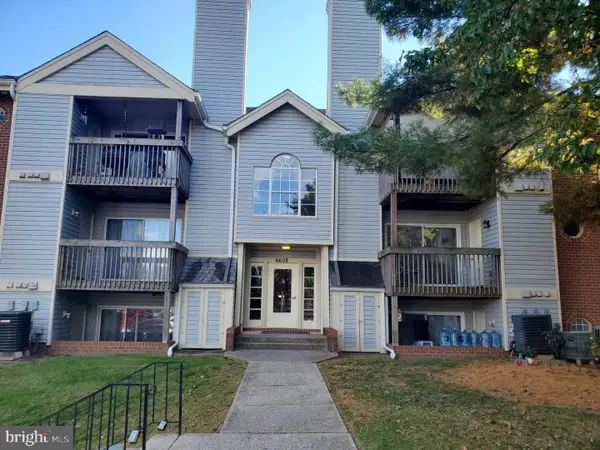 $255,000Coming Soon2 beds 2 baths
$255,000Coming Soon2 beds 2 baths6608 Rapid Water Way #201, GLEN BURNIE, MD 21060
MLS# MDAA2129796Listed by: REAL PROPERTY SOLUTIONS, INC - New
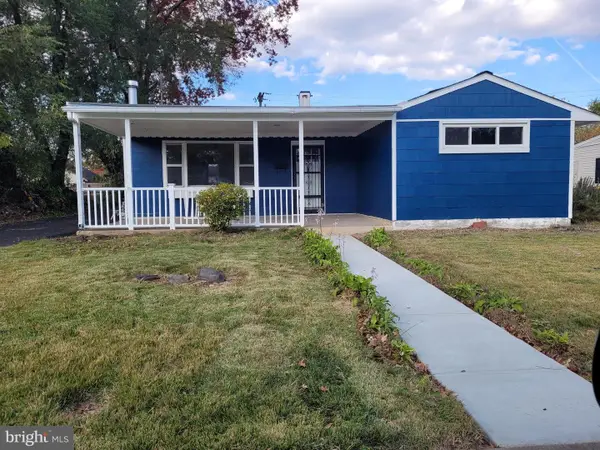 $379,900Active3 beds 2 baths1,068 sq. ft.
$379,900Active3 beds 2 baths1,068 sq. ft.304 9th Ave Se, GLEN BURNIE, MD 21061
MLS# MDAA2130308Listed by: KELLER WILLIAMS FLAGSHIP - Coming Soon
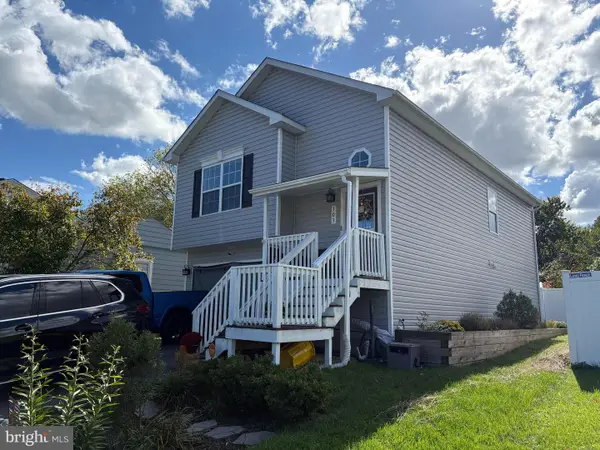 $500,000Coming Soon3 beds 3 baths
$500,000Coming Soon3 beds 3 baths303 Morris Hill, GLEN BURNIE, MD 21060
MLS# MDAA2127040Listed by: NORTHROP REALTY - New
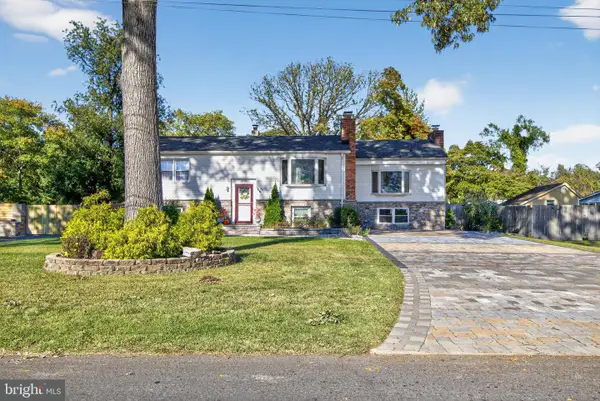 $565,000Active5 beds 3 baths3,125 sq. ft.
$565,000Active5 beds 3 baths3,125 sq. ft.1022 Bell Ave, GLEN BURNIE, MD 21060
MLS# MDAA2130260Listed by: KW METRO CENTER - New
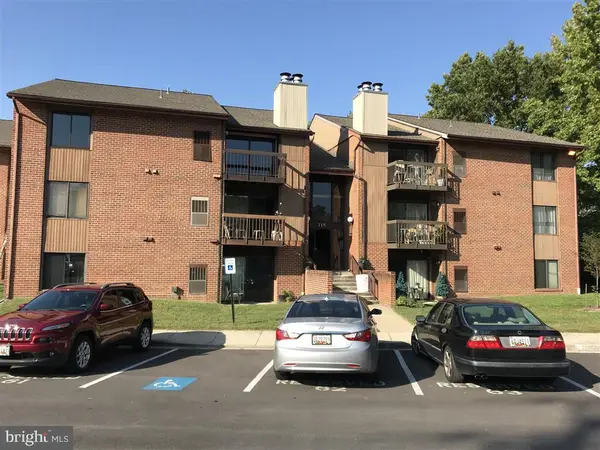 $204,900Active2 beds 1 baths819 sq. ft.
$204,900Active2 beds 1 baths819 sq. ft.118 Mountain Rd #3a, GLEN BURNIE, MD 21060
MLS# MDAA2130278Listed by: XREALTY.NET LLC - New
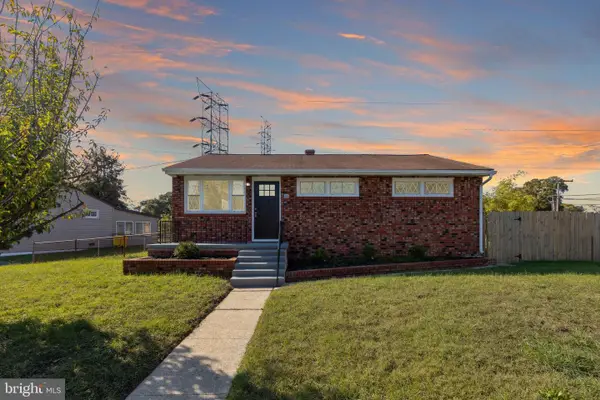 $389,900Active3 beds 1 baths2,256 sq. ft.
$389,900Active3 beds 1 baths2,256 sq. ft.30 W Furnace Branch Rd, GLEN BURNIE, MD 21061
MLS# MDAA2127186Listed by: KELLER WILLIAMS FLAGSHIP - New
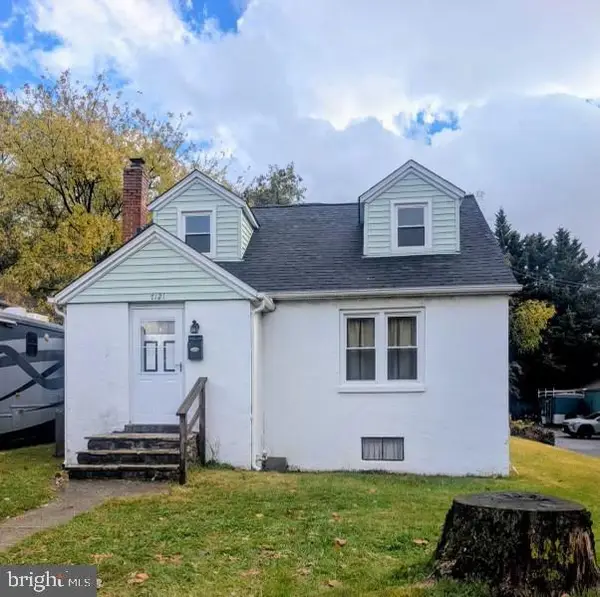 $339,500Active3 beds 1 baths1,405 sq. ft.
$339,500Active3 beds 1 baths1,405 sq. ft.7121 Baltimore Annapolis Blvd, GLEN BURNIE, MD 21061
MLS# MDAA2129968Listed by: RE/MAX UNITED REAL ESTATE - New
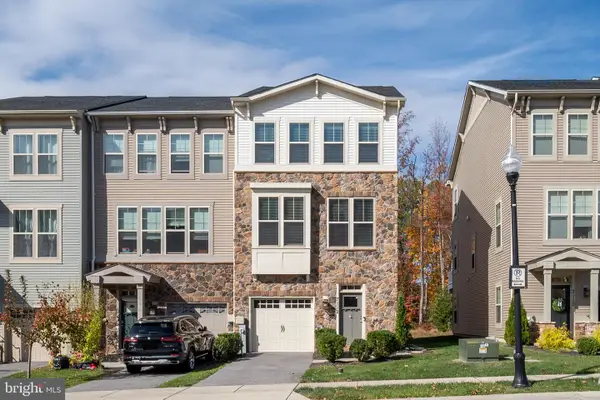 $489,000Active3 beds 4 baths2,296 sq. ft.
$489,000Active3 beds 4 baths2,296 sq. ft.7112 Yamhill Way, GLEN BURNIE, MD 21060
MLS# MDAA2130080Listed by: RE/MAX ADVANTAGE REALTY - New
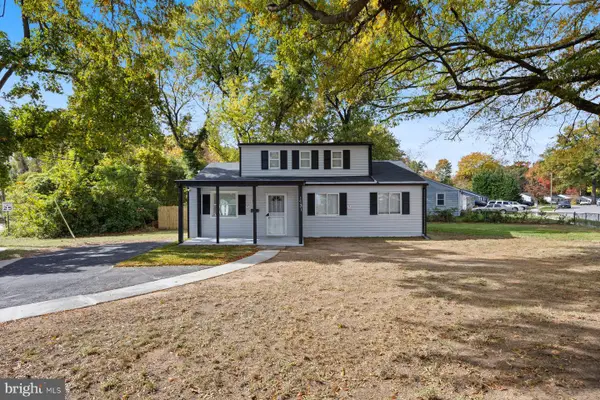 $379,000Active4 beds 2 baths1,248 sq. ft.
$379,000Active4 beds 2 baths1,248 sq. ft.1731 Saunders Way, GLEN BURNIE, MD 21061
MLS# MDAA2129992Listed by: HYATT & COMPANY REAL ESTATE LLC - Open Sat, 10am to 12pmNew
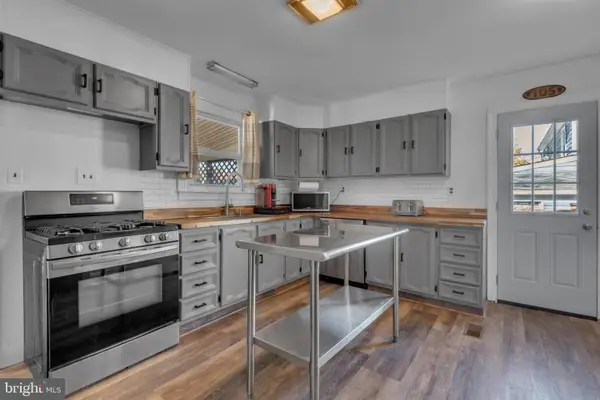 $359,000Active3 beds 1 baths1,232 sq. ft.
$359,000Active3 beds 1 baths1,232 sq. ft.105 New Jersey Ave Nw, GLEN BURNIE, MD 21061
MLS# MDAA2130002Listed by: KELLER WILLIAMS FLAGSHIP
