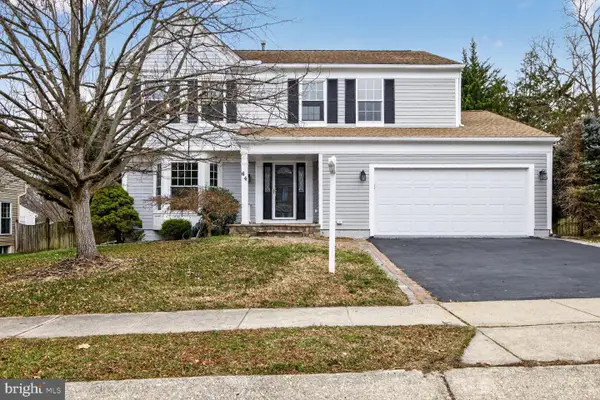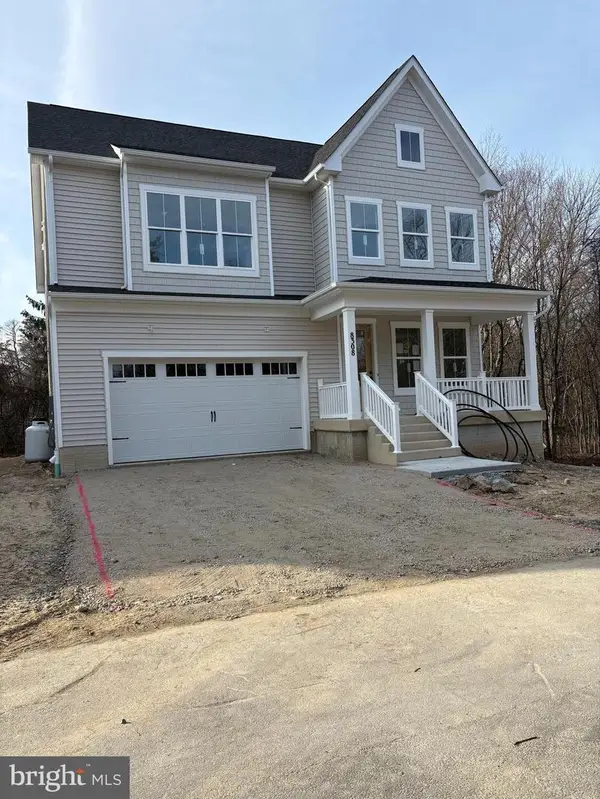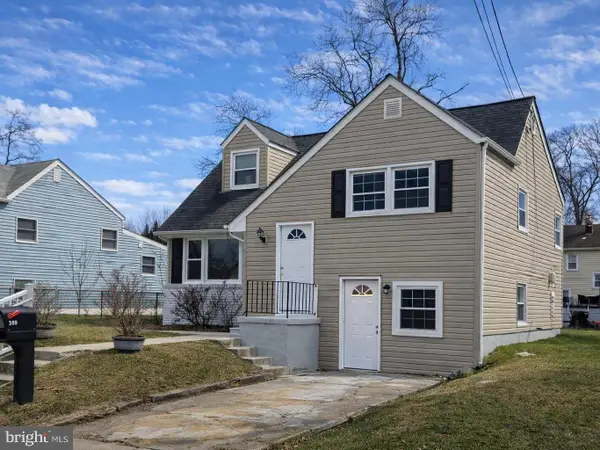545 Levanna, Glen Burnie, MD 21060
Local realty services provided by:ERA Central Realty Group
545 Levanna,Glen Burnie, MD 21060
$439,000
- 3 Beds
- 4 Baths
- 1,920 sq. ft.
- Townhouse
- Pending
Listed by: tingkin harrison
Office: evergreen properties
MLS#:MDAA2127860
Source:BRIGHTMLS
Price summary
- Price:$439,000
- Price per sq. ft.:$228.65
- Monthly HOA dues:$113
About this home
Welcome to this move-in ready end unit townhome in sought after Tanyard Shores which is a community that has water access. Enter the home's lower level, you'll be greeted by a bright and open foyer that flows seamlessly into a spacious living or entertaining area featuring 9ft ceilings, recessed lighting, luxury vinyl plank flooring and direct access to your fenced-in, maintenance-free backyard. On this level, you will also find a generous sized bedroom perfect for an office or a guest room with an ideal amount of separation and privacy from the rest of the rooms in the house. Go up the upgraded LVP staircase to the main level, showcasing a desirable open concept floor plan boasting luxury LVP floors. The large living room flows into an upgraded gourmet kitchen, showcasing upgraded cabinetry, stainless steel appliances, granite counter tops, a large island and an additional dining or seating area. The main level also features a conveniently placed half bathroom and an outdoor deck which is the perfect place for a cookout. Journey to the third and final level to unwind in the spacious primary suite with a massive walk-in closet connected to the en-suite bathroom complete with double vanities and shower. The second bedroom on this level also has its own en-suite bathroom and walk-in closet, making it almost seem like you've got two primary bedrooms upstairs. Tanyard Shores has a state of the art clubhouse called the Harbor House, a fitness center that includes a Peloton studio and yoga studio. Outdoor pool, dog park, walking trails, kayak slip and so many other features! Located just minutes from I-695, I-97, and Rte.100. Allowing convenient access to entertainment, shopping and dining, This home will not last long; schedule your showing today!
Contact an agent
Home facts
- Year built:2020
- Listing ID #:MDAA2127860
- Added:96 day(s) ago
- Updated:January 08, 2026 at 08:34 AM
Rooms and interior
- Bedrooms:3
- Total bathrooms:4
- Full bathrooms:3
- Half bathrooms:1
- Living area:1,920 sq. ft.
Heating and cooling
- Cooling:Central A/C
- Heating:Central, Natural Gas
Structure and exterior
- Roof:Architectural Shingle
- Year built:2020
- Building area:1,920 sq. ft.
- Lot area:0.03 Acres
Utilities
- Water:Public
- Sewer:Public Septic
Finances and disclosures
- Price:$439,000
- Price per sq. ft.:$228.65
- Tax amount:$4,355 (2025)
New listings near 545 Levanna
- Coming Soon
 $558,613Coming Soon4 beds 3 baths
$558,613Coming Soon4 beds 3 baths64 Foxwell Bend Rd, GLEN BURNIE, MD 21061
MLS# MDAA2133990Listed by: THE BLACKSTONE REAL ESTATE LLC - New
 $68,500Active2 beds 1 baths756 sq. ft.
$68,500Active2 beds 1 baths756 sq. ft.8049 Veterans Hwy #22, MILLERSVILLE, MD 21108
MLS# MDAA2134184Listed by: ABR - Coming Soon
 $244,900Coming Soon2 beds 2 baths
$244,900Coming Soon2 beds 2 baths206 Water Fountain Ct #103, GLEN BURNIE, MD 21060
MLS# MDAA2134232Listed by: CENTURY 21 REDWOOD REALTY - New
 $125,000Active3 beds 1 baths960 sq. ft.
$125,000Active3 beds 1 baths960 sq. ft.106 Gilmore St, GLEN BURNIE, MD 21061
MLS# MDAA2134234Listed by: ASHLAND AUCTION GROUP LLC - Coming Soon
 $929,800Coming Soon5 beds 5 baths
$929,800Coming Soon5 beds 5 baths8308 Patience Ln, MILLERSVILLE, MD 21108
MLS# MDAA2134162Listed by: LONG & FOSTER REAL ESTATE, INC. - Coming SoonOpen Sat, 11am to 2pm
 $435,000Coming Soon3 beds 3 baths
$435,000Coming Soon3 beds 3 baths533 Chalet Dr W, MILLERSVILLE, MD 21108
MLS# MDAA2134022Listed by: LONG & FOSTER REAL ESTATE, INC. - Coming SoonOpen Sat, 12 to 2pm
 $440,000Coming Soon3 beds 4 baths
$440,000Coming Soon3 beds 4 baths7217 Sprouse Ct, GLEN BURNIE, MD 21060
MLS# MDAA2133934Listed by: KELLER WILLIAMS FLAGSHIP - Coming Soon
 $440,000Coming Soon3 beds 2 baths
$440,000Coming Soon3 beds 2 baths9 Lennon Ct, GLEN BURNIE, MD 21061
MLS# MDAA2128628Listed by: CORNER HOUSE REALTY - Coming Soon
 $425,000Coming Soon4 beds 2 baths
$425,000Coming Soon4 beds 2 baths303 Oxford Dr, GLEN BURNIE, MD 21061
MLS# MDAA2134058Listed by: CAPRIKA REALTY - New
 $225,000Active2 beds 2 baths1,069 sq. ft.
$225,000Active2 beds 2 baths1,069 sq. ft.312 Blue Water Ct #202, GLEN BURNIE, MD 21060
MLS# MDAA2133886Listed by: CENTURY 21 DOWNTOWN
