612 Carolyn Rd, Glen Burnie, MD 21061
Local realty services provided by:ERA OakCrest Realty, Inc.
Listed by:angel tyler
Office:exp realty, llc.
MLS#:MDAA2126056
Source:BRIGHTMLS
Price summary
- Price:$458,000
- Price per sq. ft.:$340.77
About this home
Welcome Home! This stunning detached 5-bedroom, 2-bath home is designed for comfort, functionality, and endless possibilities. Step inside the main level, where sunlight fills the spacious living room and separate dining room, creating an inviting space for gatherings. The modern kitchen is a showstopper—complete with sleek counters, upgraded appliances, and a seated island perfect for casual meals or entertaining.
Upstairs, discover three generously sized bedrooms and a full bath, offering the ideal retreat at the end of the day.
The lower levels are full of surprises:
One level includes a bedroom, laundry room, and private side entrance from the 1-car garage, plus direct access to the backyard.
The second lower level features two additional bedrooms, a full bath, and a kitchenette with a sink—a versatile space with separate entrance, ideal for guests, in-laws, or potential rental income.
Outside, the spacious backyard is perfect for entertaining, featuring a pergola for shaded lounging and a charming garden area for your green thumb.
This home is brimming with thoughtful upgrades—including new appliances, ceiling fans, updated flooring, counters, and modern bathrooms.
Don’t miss your chance to experience this beautifully designed home with flexible living spaces and income potential. Schedule your tour today!
Contact an agent
Home facts
- Year built:1956
- Listing ID #:MDAA2126056
- Added:54 day(s) ago
- Updated:November 04, 2025 at 02:32 PM
Rooms and interior
- Bedrooms:6
- Total bathrooms:2
- Full bathrooms:2
- Living area:1,344 sq. ft.
Heating and cooling
- Cooling:Central A/C
- Heating:Electric, Heat Pump(s)
Structure and exterior
- Year built:1956
- Building area:1,344 sq. ft.
- Lot area:0.16 Acres
Utilities
- Water:Public
- Sewer:Public Sewer
Finances and disclosures
- Price:$458,000
- Price per sq. ft.:$340.77
- Tax amount:$3,361 (2024)
New listings near 612 Carolyn Rd
- New
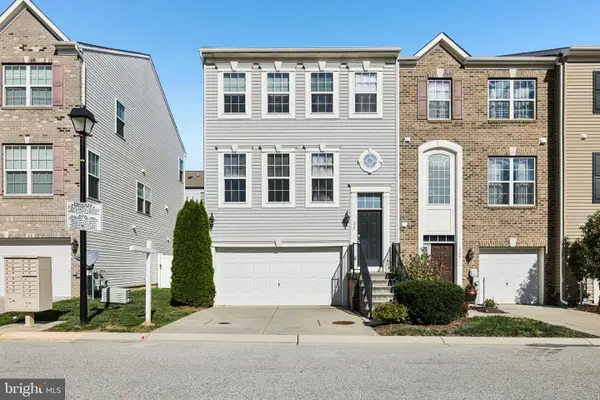 $449,000Active3 beds 4 baths2,260 sq. ft.
$449,000Active3 beds 4 baths2,260 sq. ft.267 Truck Farm Dr, GLEN BURNIE, MD 21061
MLS# MDAA2130422Listed by: SAMSON PROPERTIES - Coming SoonOpen Sat, 12 to 2pm
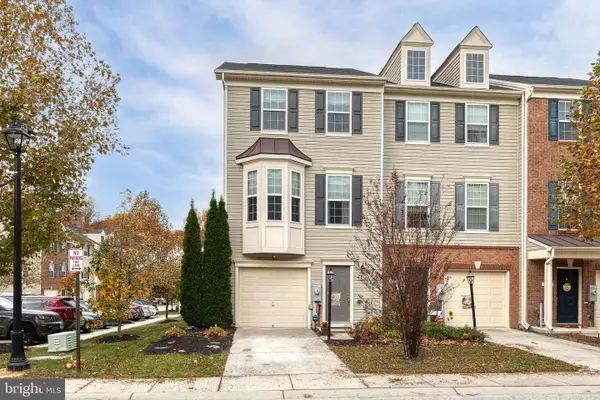 $412,500Coming Soon2 beds 3 baths
$412,500Coming Soon2 beds 3 baths7416 Willow View Ln, GLEN BURNIE, MD 21060
MLS# MDAA2129674Listed by: THE KW COLLECTIVE - Coming Soon
 $354,755Coming Soon3 beds 1 baths
$354,755Coming Soon3 beds 1 baths1613 Kimber Rd, GLEN BURNIE, MD 21060
MLS# MDAA2130068Listed by: LONG & FOSTER REAL ESTATE, INC. - Coming Soon
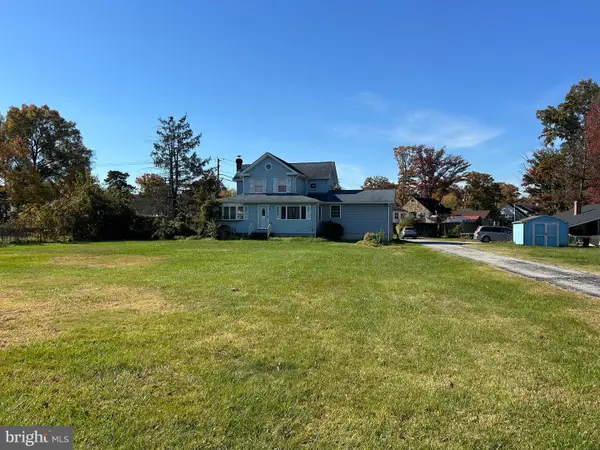 $445,000Coming Soon5 beds 3 baths
$445,000Coming Soon5 beds 3 baths912 Oakwood Rd, GLEN BURNIE, MD 21061
MLS# MDAA2130340Listed by: ENGEL & VOLKERS ANNAPOLIS - Coming Soon
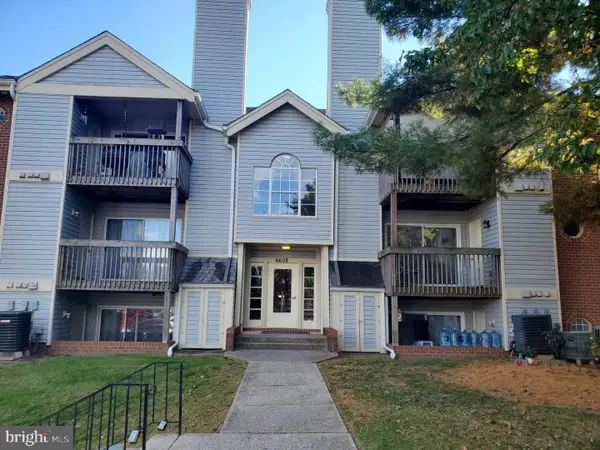 $255,000Coming Soon2 beds 2 baths
$255,000Coming Soon2 beds 2 baths6608 Rapid Water Way #201, GLEN BURNIE, MD 21060
MLS# MDAA2129796Listed by: REAL PROPERTY SOLUTIONS, INC - New
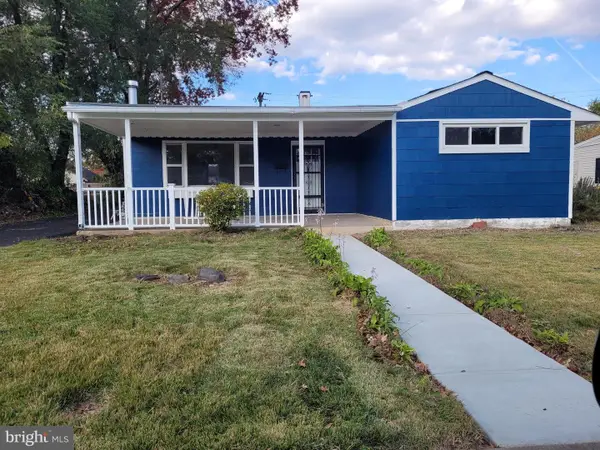 $379,900Active3 beds 2 baths1,068 sq. ft.
$379,900Active3 beds 2 baths1,068 sq. ft.304 9th Ave Se, GLEN BURNIE, MD 21061
MLS# MDAA2130308Listed by: KELLER WILLIAMS FLAGSHIP - Coming Soon
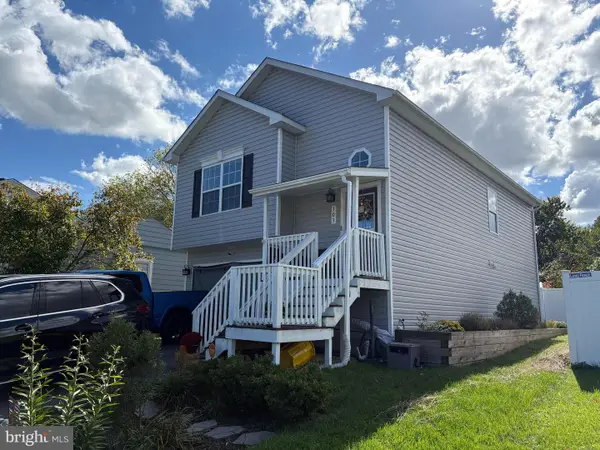 $500,000Coming Soon3 beds 3 baths
$500,000Coming Soon3 beds 3 baths303 Morris Hill, GLEN BURNIE, MD 21060
MLS# MDAA2127040Listed by: NORTHROP REALTY - New
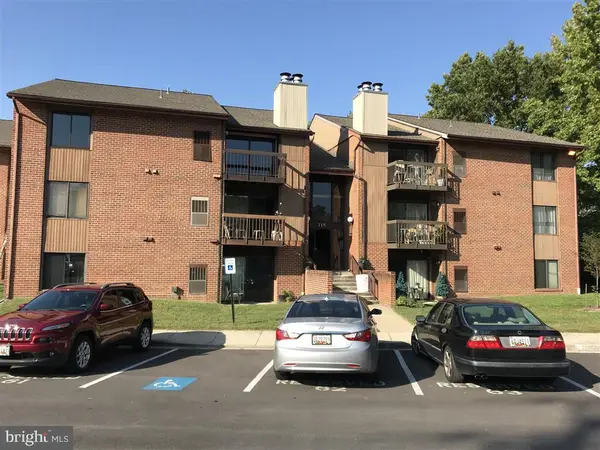 $204,900Active2 beds 1 baths819 sq. ft.
$204,900Active2 beds 1 baths819 sq. ft.118 Mountain Rd #3a, GLEN BURNIE, MD 21060
MLS# MDAA2130278Listed by: XREALTY.NET LLC - New
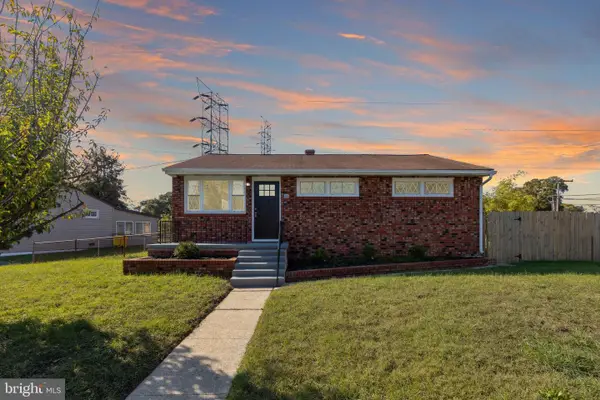 $389,900Active3 beds 1 baths2,256 sq. ft.
$389,900Active3 beds 1 baths2,256 sq. ft.30 W Furnace Branch Rd, GLEN BURNIE, MD 21061
MLS# MDAA2127186Listed by: KELLER WILLIAMS FLAGSHIP - New
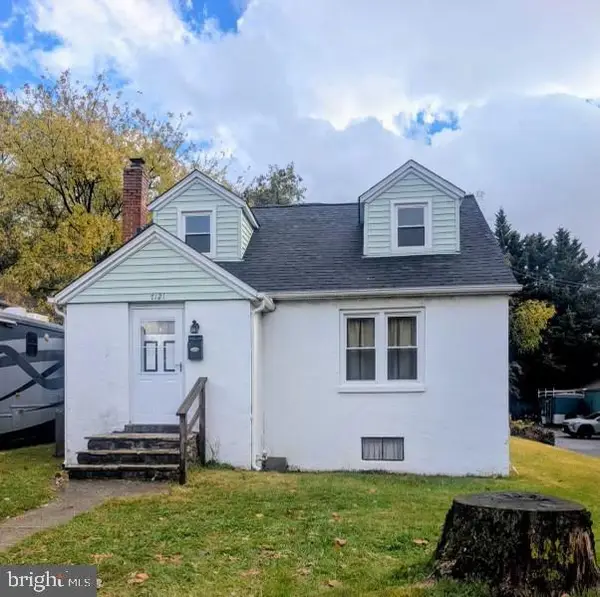 $339,500Active3 beds 1 baths1,405 sq. ft.
$339,500Active3 beds 1 baths1,405 sq. ft.7121 Baltimore Annapolis Blvd, GLEN BURNIE, MD 21061
MLS# MDAA2129968Listed by: RE/MAX UNITED REAL ESTATE
