613 Foxwood Dr, Glen Burnie, MD 21060
Local realty services provided by:ERA OakCrest Realty, Inc.
613 Foxwood Dr,Glen Burnie, MD 21060
$449,000
- 3 Beds
- 3 Baths
- 1,960 sq. ft.
- Townhouse
- Pending
Listed by: sharon l keeny, laura a glick
Office: long & foster real estate, inc.
MLS#:MDAA2128350
Source:BRIGHTMLS
Price summary
- Price:$449,000
- Price per sq. ft.:$229.08
- Monthly HOA dues:$101
About this home
Everyone loves Creekside Village. So convenient with so many amenities—-outdoor pool, fitness center, tot lots, basketball courts, community center, picnic area—even a dog park for your best friend! This spacious garage townhome is ideally located backing to mature specimen trees in one of the nicest corners of the neighborhood. Entrance under cover through an elegant leaded glass front door into a foyer, lower-level family room with sliding glass door to walk-out access to the rear yard, hall entry closet, powder room, and easy access to the garage. The main level will delight with ample great room, gourmet kitchen, pantry, serving island and breakfast bar open to large dining space. Rich wood cabinetry, stainless appliances, luxury granite counters, hardwood flooring and Atrium door access to private Trex deck perfectly designed for your entertainment enjoyment. The upper level will delight—rear primary suite with tray ceiling and extensive moldings; walk-in closet, ensuite bath with double sink vanity and wall to wall shower with dual shower heads. Two additional bedrooms share the hall bath with linen storage, washer/dryer service with shelving. Gas heat, water heater, replaced sump pump utility/storage space plus rare attic storage via pull down stair. Freshly painted touch-ups and brand -new carpeting throughout. Appreciate the easy living with lawn care included in this like new move-in condition home.
Contact an agent
Home facts
- Year built:2014
- Listing ID #:MDAA2128350
- Added:69 day(s) ago
- Updated:December 17, 2025 at 01:34 AM
Rooms and interior
- Bedrooms:3
- Total bathrooms:3
- Full bathrooms:2
- Half bathrooms:1
- Living area:1,960 sq. ft.
Heating and cooling
- Cooling:Ceiling Fan(s), Central A/C, Programmable Thermostat
- Heating:Forced Air, Natural Gas
Structure and exterior
- Roof:Architectural Shingle
- Year built:2014
- Building area:1,960 sq. ft.
- Lot area:0.04 Acres
Schools
- High school:NORTHEAST
- Middle school:NORTHEAST
- Elementary school:SOLLEY
Utilities
- Water:Public
- Sewer:Public Sewer
Finances and disclosures
- Price:$449,000
- Price per sq. ft.:$229.08
- Tax amount:$4,100 (2025)
New listings near 613 Foxwood Dr
- New
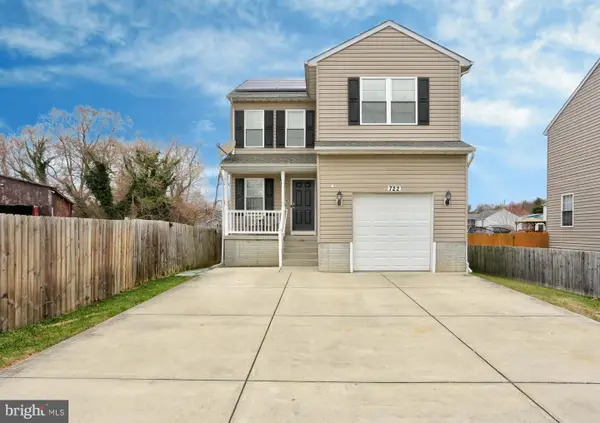 $475,000Active4 beds 4 baths2,256 sq. ft.
$475,000Active4 beds 4 baths2,256 sq. ft.722 Wellham Ave, GLEN BURNIE, MD 21061
MLS# MDAA2132724Listed by: COMPASS - Coming Soon
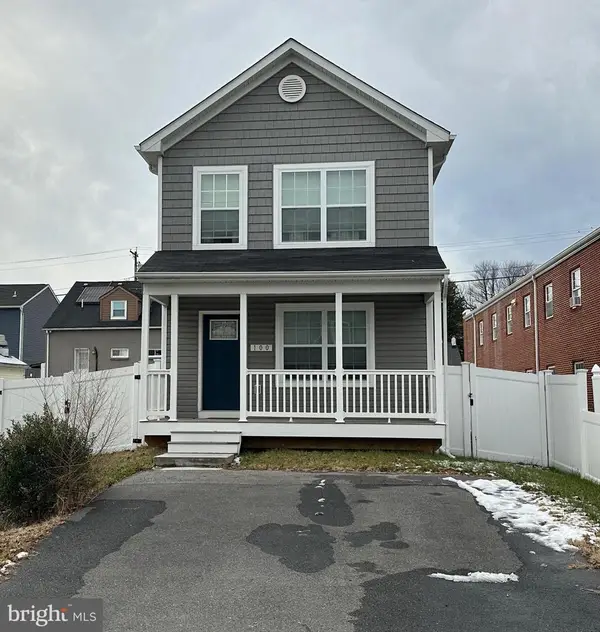 $458,500Coming Soon3 beds 3 baths
$458,500Coming Soon3 beds 3 baths100 Cedar Dr, GLEN BURNIE, MD 21060
MLS# MDAA2133308Listed by: RE/MAX EXECUTIVE - Coming Soon
 $524,999Coming Soon3 beds 4 baths
$524,999Coming Soon3 beds 4 baths315 Kahler Way, GLEN BURNIE, MD 21060
MLS# MDAA2133378Listed by: LONG & FOSTER REAL ESTATE, INC. - New
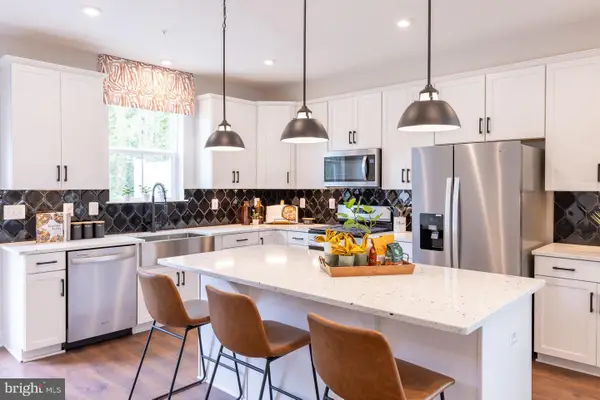 $549,990Active4 beds 4 baths2,202 sq. ft.
$549,990Active4 beds 4 baths2,202 sq. ft.8272 Longford Rd, MILLERSVILLE, MD 21108
MLS# MDAA2133370Listed by: KELLER WILLIAMS REALTY CENTRE - Coming Soon
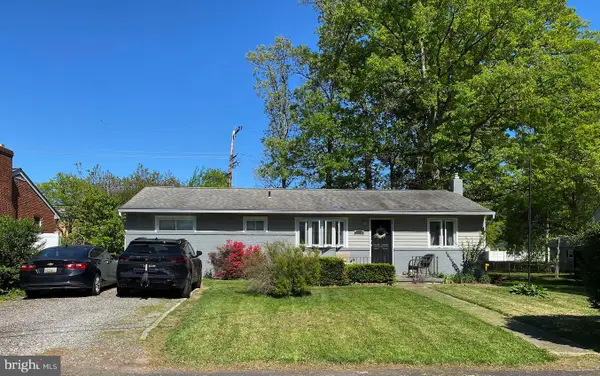 $419,500Coming Soon4 beds 2 baths
$419,500Coming Soon4 beds 2 baths1001-a Nancy Rd, GLEN BURNIE, MD 21061
MLS# MDAA2133206Listed by: RE/MAX COMPONENTS - New
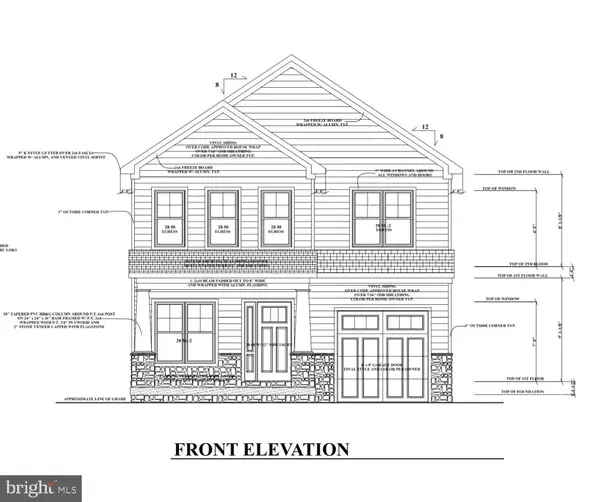 $550,000Active4 beds 3 baths2,200 sq. ft.
$550,000Active4 beds 3 baths2,200 sq. ft.478 Lincoln Dr, GLEN BURNIE, MD 21060
MLS# MDAA2133336Listed by: RE/MAX EXECUTIVE - New
 $249,900Active2 beds 2 baths851 sq. ft.
$249,900Active2 beds 2 baths851 sq. ft.6700 Rapid Water Way #101, GLEN BURNIE, MD 21060
MLS# MDAA2133172Listed by: ANNE ARUNDEL PROPERTIES, INC. - New
 $475,000Active4 beds 2 baths2,030 sq. ft.
$475,000Active4 beds 2 baths2,030 sq. ft.1103 Rosedale Ave, GLEN BURNIE, MD 21061
MLS# MDAA2133264Listed by: CORNERSTONE REAL ESTATE - New
 $530,990Active3 beds 4 baths2,042 sq. ft.
$530,990Active3 beds 4 baths2,042 sq. ft.7412 Amega Way, GLEN BURNIE, MD 21060
MLS# MDAA2133278Listed by: BUILDER SOLUTIONS REALTY - Coming Soon
 $625,000Coming Soon4 beds 4 baths
$625,000Coming Soon4 beds 4 baths7600 Rossville Ln, GLEN BURNIE, MD 21060
MLS# MDAA2133240Listed by: CENTURY 21 NEW MILLENNIUM
