632 Bracey Dr, Glen Burnie, MD 21060
Local realty services provided by:ERA Martin Associates
632 Bracey Dr,Glen Burnie, MD 21060
$525,000
- 3 Beds
- 5 Baths
- 3,006 sq. ft.
- Townhouse
- Pending
Listed by:marina yousefian
Office:long & foster real estate, inc.
MLS#:MDAA2125954
Source:BRIGHTMLS
Price summary
- Price:$525,000
- Price per sq. ft.:$174.65
- Monthly HOA dues:$93
About this home
Welcome to 632 Bracey Drive in the sought-after resort style community of Tanyard Springs. This Easton model feels a single-family home in a townhouse (3,006 sq ft across 4 levels). The incredible design of this model features 4 finished levels and 3 levels of outdoor entertainment. The fully open main level can fit the largest size dining and living room furniture without sacrificing for space. What not to love about the kitchen in this house? 42-inch Antique White Glazed Maplewood cabinetry with a large island, granite countertops, butler pantry, and walk-in pantry, two lazy susans, built-in trash cans, island seating that can accomodate seating for six are perfect for entertaining. Sun filled living areas with high ceilings, crown moldings, and upgraded 5 inch handscraped Mohawk flooring. Master Suite Retreat with an on-suite bathroom, offers an expanded dual vanity with room for make-up/toiletries, a large shower, and an oversized walk-in closet. Loft with Rooftop Deck: A private outdoor space overlooking mature trees, ideal for relaxing or entertaining. Roof top deck feels incredible when there is a breeze during summer evenings. Lower level offers a full bathroom and can be converted to the 4th bedroom, which would be a perfect for visitors. Attached Garage & Driveway offer 4 parking spaces for convenience (2 inside garage & 2 driveway). Community Amenities: Over 110 Acres of Common Area, Community Pool (including a splash pool), 2 Tennis Courts, Community Clubhouse (which homeowners can rent), 1 Half Basketball Court, 24 Hour Fitness Center, 3 Dog Parks, 47 pet stations throughout the community, 4 Playground Areas, Play Field, 2 Pavilions, Community Garden with 32 (8′ x 8′) Rentable Garden Plots. Located near Ft. Meade, NSA, Baltimore, Annapolis, and Washington, DC, this home is perfect for those seeking luxury, convenience, and community living. NON-CONTINGENT SALE!!!
Contact an agent
Home facts
- Year built:2016
- Listing ID #:MDAA2125954
- Added:51 day(s) ago
- Updated:November 01, 2025 at 07:28 AM
Rooms and interior
- Bedrooms:3
- Total bathrooms:5
- Full bathrooms:3
- Half bathrooms:2
- Living area:3,006 sq. ft.
Heating and cooling
- Cooling:Central A/C
- Heating:Heat Pump(s), Natural Gas
Structure and exterior
- Year built:2016
- Building area:3,006 sq. ft.
- Lot area:0.04 Acres
Schools
- High school:NORTHEAST
- Middle school:GEORGE FOX
- Elementary school:SOLLEY
Utilities
- Water:Public
- Sewer:Public Sewer
Finances and disclosures
- Price:$525,000
- Price per sq. ft.:$174.65
- Tax amount:$4,987 (2024)
New listings near 632 Bracey Dr
- Coming Soon
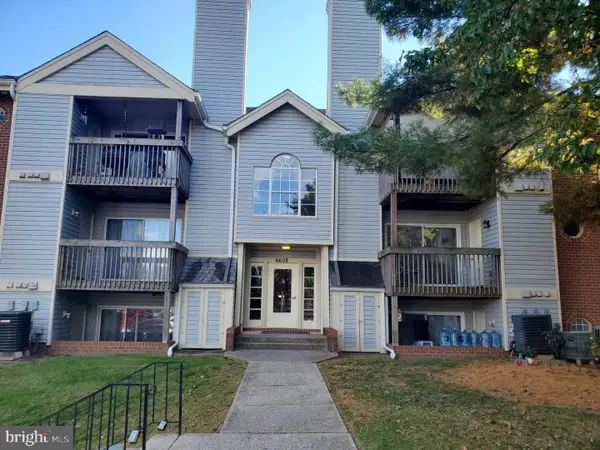 $255,000Coming Soon2 beds 2 baths
$255,000Coming Soon2 beds 2 baths6608 Rapid Water Way #201, GLEN BURNIE, MD 21060
MLS# MDAA2129796Listed by: REAL PROPERTY SOLUTIONS, INC - New
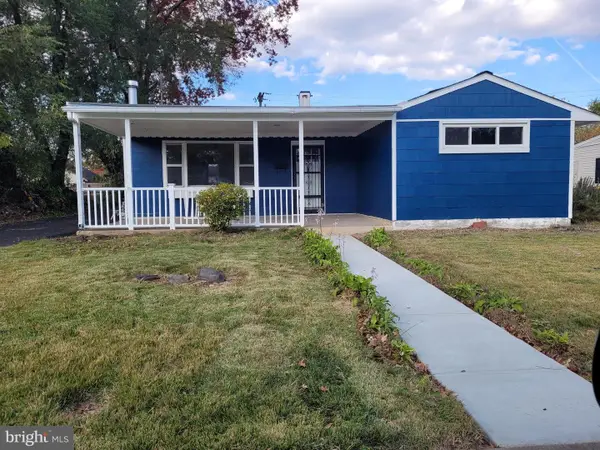 $379,900Active3 beds 2 baths1,068 sq. ft.
$379,900Active3 beds 2 baths1,068 sq. ft.304 9th Ave Se, GLEN BURNIE, MD 21061
MLS# MDAA2130308Listed by: KELLER WILLIAMS FLAGSHIP - Coming Soon
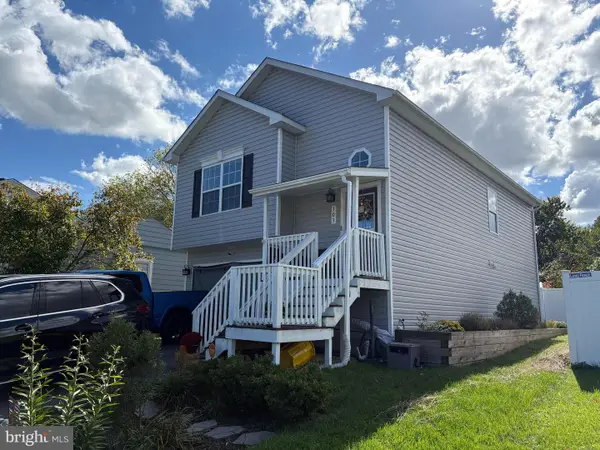 $500,000Coming Soon3 beds 3 baths
$500,000Coming Soon3 beds 3 baths303 Morris Hill, GLEN BURNIE, MD 21060
MLS# MDAA2127040Listed by: NORTHROP REALTY - New
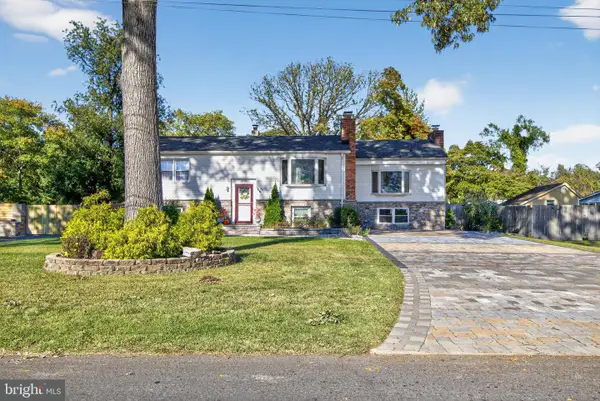 $565,000Active5 beds 3 baths3,125 sq. ft.
$565,000Active5 beds 3 baths3,125 sq. ft.1022 Bell Ave, GLEN BURNIE, MD 21060
MLS# MDAA2130260Listed by: KW METRO CENTER - New
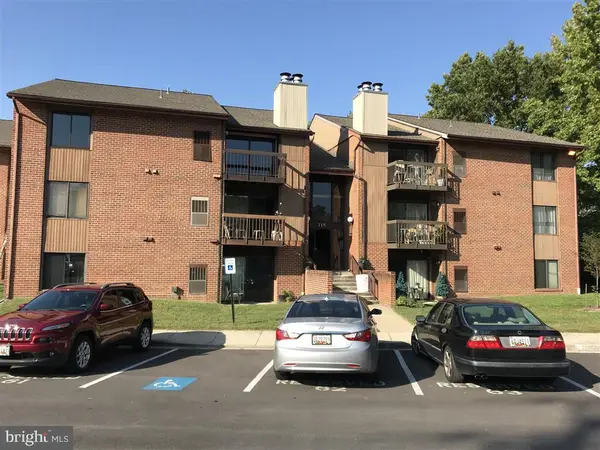 $204,900Active2 beds 1 baths819 sq. ft.
$204,900Active2 beds 1 baths819 sq. ft.118 Mountain Rd #3a, GLEN BURNIE, MD 21060
MLS# MDAA2130278Listed by: XREALTY.NET LLC - New
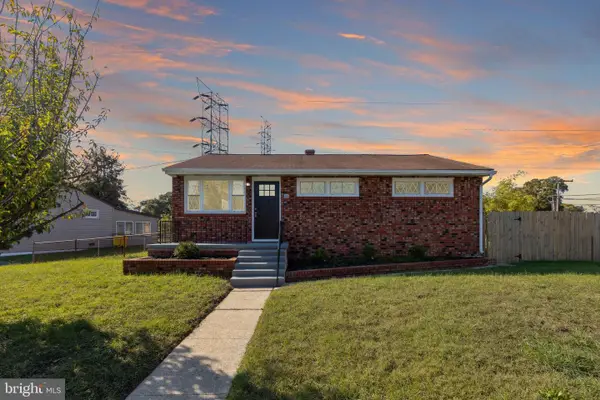 $389,900Active3 beds 1 baths2,256 sq. ft.
$389,900Active3 beds 1 baths2,256 sq. ft.30 W Furnace Branch Rd, GLEN BURNIE, MD 21061
MLS# MDAA2127186Listed by: KELLER WILLIAMS FLAGSHIP - New
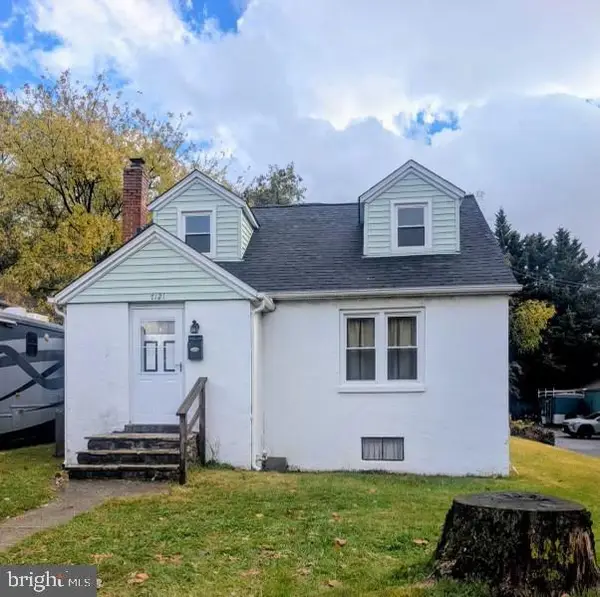 $339,500Active3 beds 1 baths1,405 sq. ft.
$339,500Active3 beds 1 baths1,405 sq. ft.7121 Baltimore Annapolis Blvd, GLEN BURNIE, MD 21061
MLS# MDAA2129968Listed by: RE/MAX UNITED REAL ESTATE - New
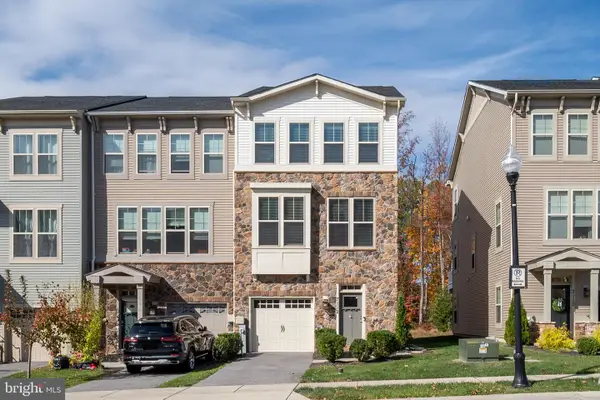 $489,000Active3 beds 4 baths2,296 sq. ft.
$489,000Active3 beds 4 baths2,296 sq. ft.7112 Yamhill Way, GLEN BURNIE, MD 21060
MLS# MDAA2130080Listed by: RE/MAX ADVANTAGE REALTY - New
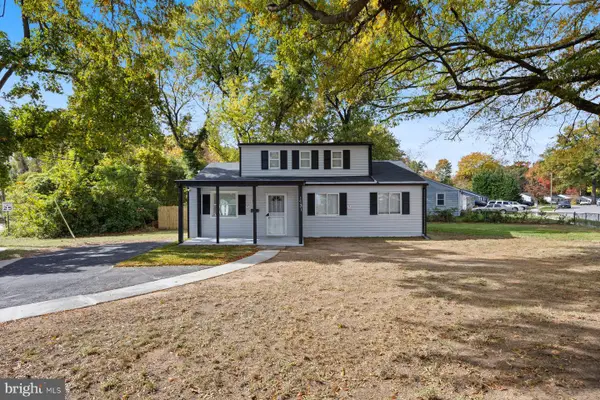 $379,000Active4 beds 2 baths1,248 sq. ft.
$379,000Active4 beds 2 baths1,248 sq. ft.1731 Saunders Way, GLEN BURNIE, MD 21061
MLS# MDAA2129992Listed by: HYATT & COMPANY REAL ESTATE LLC - Open Sat, 10am to 12pmNew
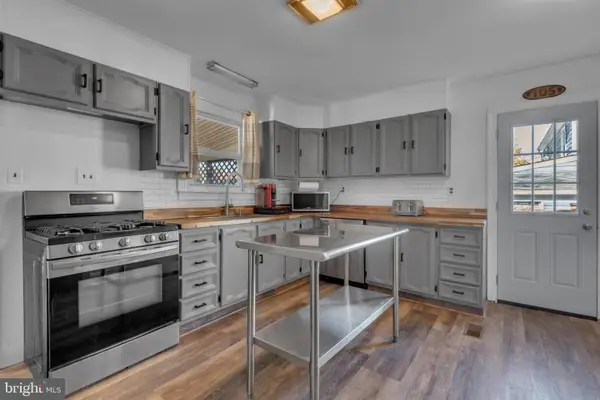 $359,000Active3 beds 1 baths1,232 sq. ft.
$359,000Active3 beds 1 baths1,232 sq. ft.105 New Jersey Ave Nw, GLEN BURNIE, MD 21061
MLS# MDAA2130002Listed by: KELLER WILLIAMS FLAGSHIP
