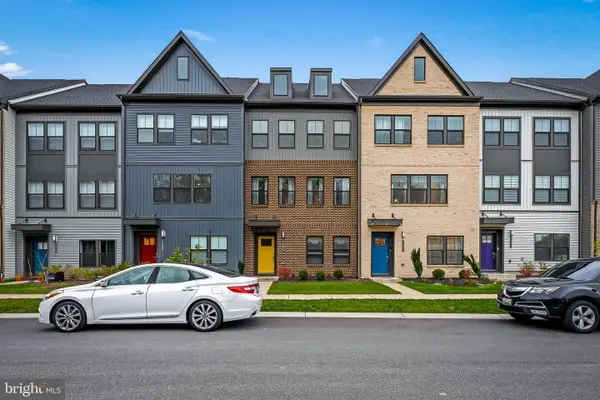6831 Winterhill Ln, Glen Burnie, MD 21060
Local realty services provided by:ERA Reed Realty, Inc.
6831 Winterhill Ln,Glen Burnie, MD 21060
$459,990
- 4 Beds
- 4 Baths
- 1,600 sq. ft.
- Townhouse
- Active
Listed by: lisa n pinder, justine s conteh
Office: exp realty, llc.
MLS#:MDAA2121106
Source:BRIGHTMLS
Price summary
- Price:$459,990
- Price per sq. ft.:$287.49
- Monthly HOA dues:$132
About this home
**🏡 Welcome Home to the Arcadia Model in Tanyard Cove North! 🌳**
Experience luxury living in this beautifully appointed 4-bedroom, 3.5-bath home nestled in the sought-after **Tanyard Cove North** community. Featuring an **open-concept layout**, this stunning property backs to serene forest conservation, offering peace, privacy, and scenic views right from your doorstep.
✨ **Interior Highlights Include:**
* Gourmet kitchen with a **granite island**, **custom cabinetry**, and premium **stainless steel appliances**
* A chef’s dream **6-burner gas stove**
* **Luxury vinyl flooring** throughout main living spaces
* Spacious bedrooms, including a generous primary suite
* 3 full bathrooms and a convenient half-bath
🚗 Enjoy 2-car driveway parking and access to **EV charging** for your electric vehicle.
📍Tanyard Cove North is a wooded, amenity-rich community located just minutes from major commuter routes, shopping, dining, and entertainment options—offering the perfect blend of comfort and convenience.
$ Closing Assistance Available with Builder and Title preferred
🔌 **Photos are for illustration purposes only.**
👩💼 **Agents must accompany buyers on their first visit to the community.**
Contact an agent
Home facts
- Year built:2025
- Listing ID #:MDAA2121106
- Added:124 day(s) ago
- Updated:November 20, 2025 at 02:49 PM
Rooms and interior
- Bedrooms:4
- Total bathrooms:4
- Full bathrooms:3
- Half bathrooms:1
- Living area:1,600 sq. ft.
Heating and cooling
- Cooling:Central A/C
- Heating:90% Forced Air, Electric
Structure and exterior
- Year built:2025
- Building area:1,600 sq. ft.
- Lot area:0.04 Acres
Utilities
- Water:Public
- Sewer:Public Septic, Public Sewer
Finances and disclosures
- Price:$459,990
- Price per sq. ft.:$287.49
- Tax amount:$1,311 (2024)
New listings near 6831 Winterhill Ln
- New
 $524,900Active4 beds 4 baths2,275 sq. ft.
$524,900Active4 beds 4 baths2,275 sq. ft.217 Jenkins Way, GLEN BURNIE, MD 21061
MLS# MDAA2131542Listed by: THE PINNACLE REAL ESTATE CO. - Coming Soon
 $540,000Coming Soon4 beds 5 baths
$540,000Coming Soon4 beds 5 baths7206 Sprouse Ct, GLEN BURNIE, MD 21060
MLS# MDAA2131424Listed by: CUMMINGS & CO. REALTORS - Open Sat, 11am to 1pmNew
 $434,900Active3 beds 3 baths1,767 sq. ft.
$434,900Active3 beds 3 baths1,767 sq. ft.809 Bunch Ave, GLEN BURNIE, MD 21060
MLS# MDAA2109432Listed by: DOUGLAS REALTY LLC  $665,720Pending5 beds 4 baths2,395 sq. ft.
$665,720Pending5 beds 4 baths2,395 sq. ft.322 Washington Blvd, GLEN BURNIE, MD 21061
MLS# MDAA2131546Listed by: DOUGLAS REALTY LLC- New
 $325,000Active2 beds 1 baths1,330 sq. ft.
$325,000Active2 beds 1 baths1,330 sq. ft.105 Garrett Rd, GLEN BURNIE, MD 21060
MLS# MDAA2130976Listed by: RE/MAX EXECUTIVE - Coming Soon
 $575,000Coming Soon4 beds 3 baths
$575,000Coming Soon4 beds 3 baths7811 Maple Run Ct, GLEN BURNIE, MD 21060
MLS# MDAA2131372Listed by: HYATT & COMPANY REAL ESTATE, LLC - New
 $299,999Active3 beds 2 baths1,860 sq. ft.
$299,999Active3 beds 2 baths1,860 sq. ft.307 Oxford Dr, GLEN BURNIE, MD 21061
MLS# MDAA2130426Listed by: DOUGLAS REALTY LLC - New
 $305,000Active3 beds 3 baths1,470 sq. ft.
$305,000Active3 beds 3 baths1,470 sq. ft.7956 Oakwood Rd, GLEN BURNIE, MD 21061
MLS# MDAA2131164Listed by: BLUE STAR REAL ESTATE, LLC - Coming Soon
 $249,900Coming Soon2 beds 2 baths
$249,900Coming Soon2 beds 2 baths6607 Rapid Water Way #302, GLEN BURNIE, MD 21060
MLS# MDAA2131356Listed by: ALBERTI REALTY, LLC - Coming Soon
 $354,900Coming Soon3 beds 1 baths
$354,900Coming Soon3 beds 1 baths504 Kent Cir, GLEN BURNIE, MD 21060
MLS# MDAA2131374Listed by: FATHOM REALTY MD, LLC
