706 Mayo Rd, Glen Burnie, MD 21061
Local realty services provided by:ERA OakCrest Realty, Inc.
Listed by:robert m carter jr.
Office:douglas realty llc.
MLS#:MDAA2128164
Source:BRIGHTMLS
Price summary
- Price:$450,000
- Price per sq. ft.:$334.82
About this home
Welcome to 706 Mayo Road! This charming and well cared for 4-level split home offers the perfect blend of space, comfort, and convenience in the heart of Glen Burnie Park. Featuring 4 bedrooms and 1.5 baths, this home provides plenty of room for everyone. Inside, enjoy beautiful hardwood floors throughout the main living areas and an updated kitchen with granite countertops and a stainless steel appliance package, perfect for cooking and entertaining. The home also offers an oversized 5 car driveway and one-car garage, providing ample parking. The fully fenced backyard is ideal for outdoor gatherings, pets, or play. With multiple levels of living space and a flexible layout, this home is a wonderful combination of functionality and charm. You have the option to join the community pool (Glen Burnie Park Swim Club) for a fee, enjoy a community feel without an HOA! Conveniently located near shopping, dining, and commuter routes, Don't miss your chance to call 706 Mayo Road home, schedule your showing today.
Contact an agent
Home facts
- Year built:1959
- Listing ID #:MDAA2128164
- Added:23 day(s) ago
- Updated:November 01, 2025 at 07:28 AM
Rooms and interior
- Bedrooms:4
- Total bathrooms:2
- Full bathrooms:1
- Half bathrooms:1
- Living area:1,344 sq. ft.
Heating and cooling
- Cooling:Central A/C
- Heating:Forced Air, Natural Gas
Structure and exterior
- Year built:1959
- Building area:1,344 sq. ft.
- Lot area:0.16 Acres
Utilities
- Water:Public
- Sewer:Public Sewer
Finances and disclosures
- Price:$450,000
- Price per sq. ft.:$334.82
- Tax amount:$3,358 (2024)
New listings near 706 Mayo Rd
- Coming Soon
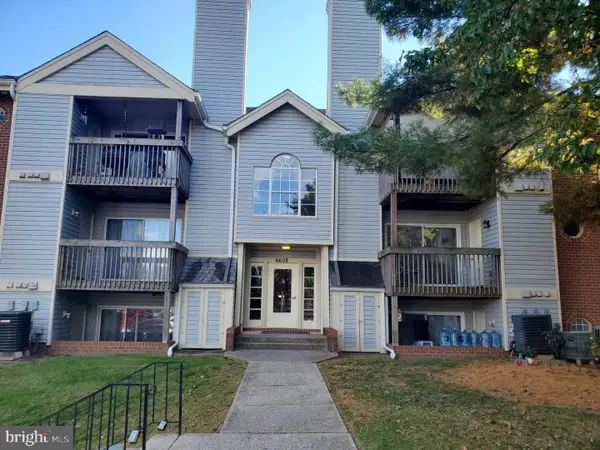 $255,000Coming Soon2 beds 2 baths
$255,000Coming Soon2 beds 2 baths6608 Rapid Water Way #201, GLEN BURNIE, MD 21060
MLS# MDAA2129796Listed by: REAL PROPERTY SOLUTIONS, INC - New
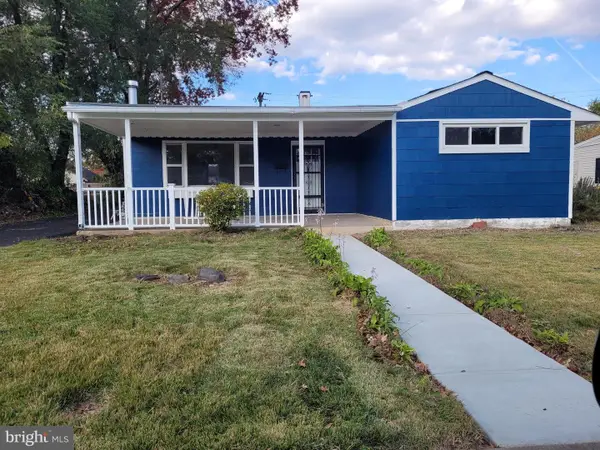 $379,900Active3 beds 2 baths1,068 sq. ft.
$379,900Active3 beds 2 baths1,068 sq. ft.304 9th Ave Se, GLEN BURNIE, MD 21061
MLS# MDAA2130308Listed by: KELLER WILLIAMS FLAGSHIP - Coming Soon
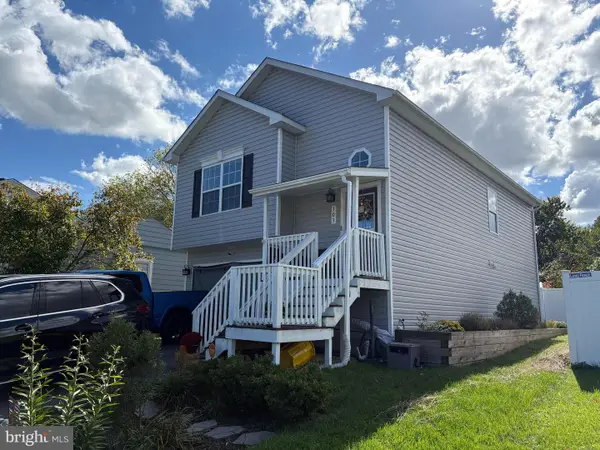 $500,000Coming Soon3 beds 3 baths
$500,000Coming Soon3 beds 3 baths303 Morris Hill, GLEN BURNIE, MD 21060
MLS# MDAA2127040Listed by: NORTHROP REALTY - New
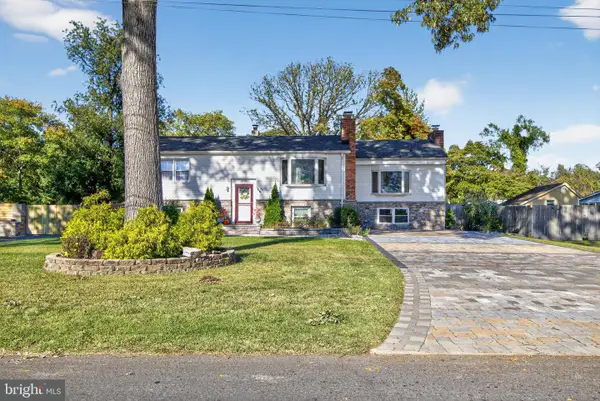 $565,000Active5 beds 3 baths3,125 sq. ft.
$565,000Active5 beds 3 baths3,125 sq. ft.1022 Bell Ave, GLEN BURNIE, MD 21060
MLS# MDAA2130260Listed by: KW METRO CENTER - New
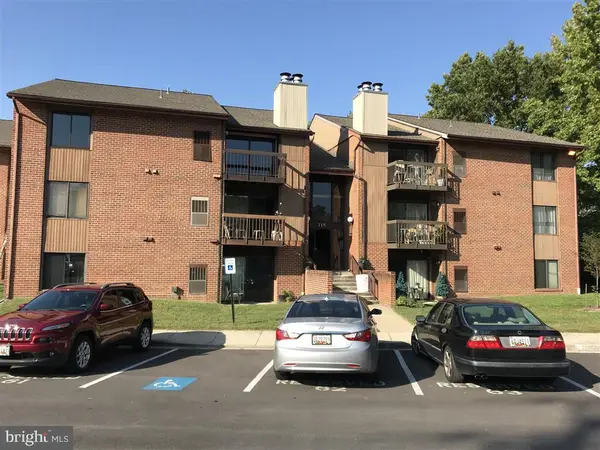 $204,900Active2 beds 1 baths819 sq. ft.
$204,900Active2 beds 1 baths819 sq. ft.118 Mountain Rd #3a, GLEN BURNIE, MD 21060
MLS# MDAA2130278Listed by: XREALTY.NET LLC - New
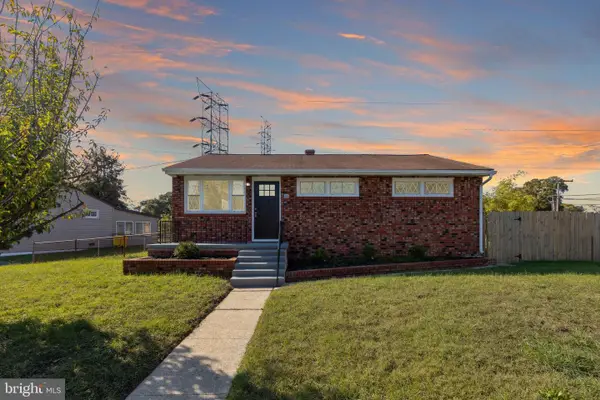 $389,900Active3 beds 1 baths2,256 sq. ft.
$389,900Active3 beds 1 baths2,256 sq. ft.30 W Furnace Branch Rd, GLEN BURNIE, MD 21061
MLS# MDAA2127186Listed by: KELLER WILLIAMS FLAGSHIP - New
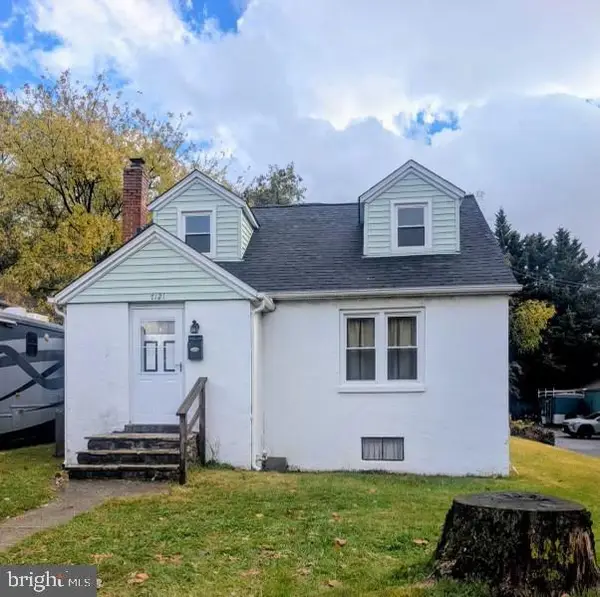 $339,500Active3 beds 1 baths1,405 sq. ft.
$339,500Active3 beds 1 baths1,405 sq. ft.7121 Baltimore Annapolis Blvd, GLEN BURNIE, MD 21061
MLS# MDAA2129968Listed by: RE/MAX UNITED REAL ESTATE - New
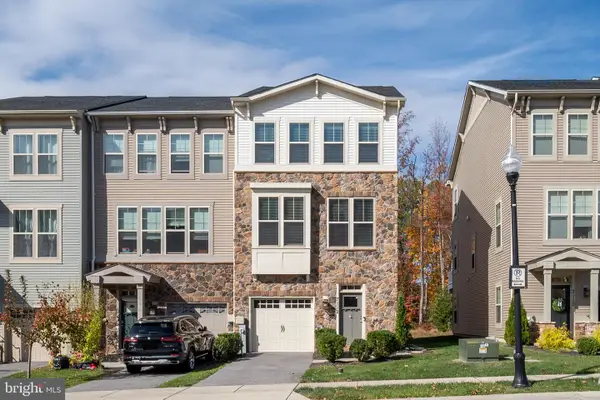 $489,000Active3 beds 4 baths2,296 sq. ft.
$489,000Active3 beds 4 baths2,296 sq. ft.7112 Yamhill Way, GLEN BURNIE, MD 21060
MLS# MDAA2130080Listed by: RE/MAX ADVANTAGE REALTY - New
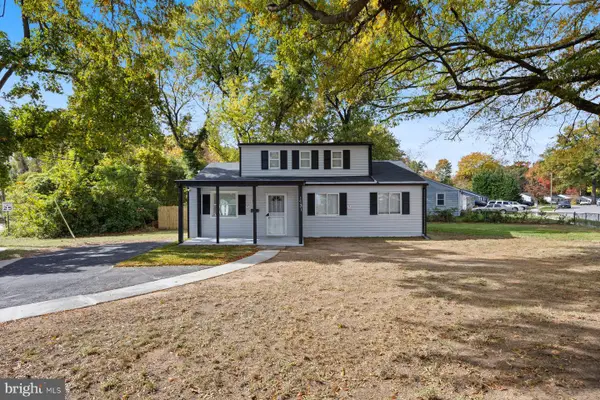 $379,000Active4 beds 2 baths1,248 sq. ft.
$379,000Active4 beds 2 baths1,248 sq. ft.1731 Saunders Way, GLEN BURNIE, MD 21061
MLS# MDAA2129992Listed by: HYATT & COMPANY REAL ESTATE LLC - Open Sat, 10am to 12pmNew
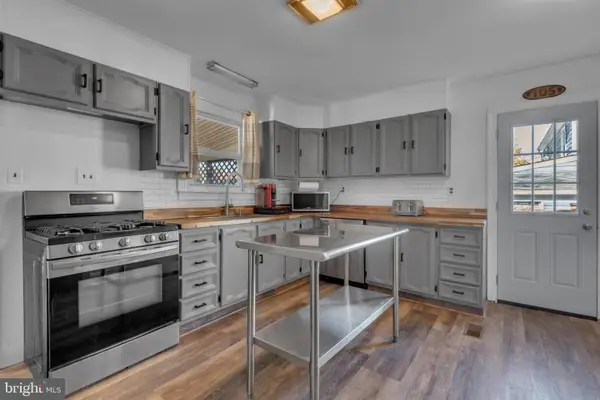 $359,000Active3 beds 1 baths1,232 sq. ft.
$359,000Active3 beds 1 baths1,232 sq. ft.105 New Jersey Ave Nw, GLEN BURNIE, MD 21061
MLS# MDAA2130002Listed by: KELLER WILLIAMS FLAGSHIP
