7195 Wolf Trap Ct, Glen Burnie, MD 21060
Local realty services provided by:ERA Martin Associates
7195 Wolf Trap Ct,Glen Burnie, MD 21060
$540,000
- 3 Beds
- 3 Baths
- 2,994 sq. ft.
- Single family
- Active
Listed by: joseph r harrison iii
Office: samson properties
MLS#:MDAA2124854
Source:BRIGHTMLS
Price summary
- Price:$540,000
- Price per sq. ft.:$180.36
- Monthly HOA dues:$224
About this home
Welcome to this charming home located in a vibrant 55+ community, offering the perfect blend of comfort and convenience. This spacious residence features over 3,000 sq feet of living space. This home is only two years young, so no stress about appliances or system failures because the home is almost new. There is no waiting for your home to be built, or adding a deck later. Everything is already included.
The primary bedroom and full bath are conveniently situated on the first level, making everyday living easy and accessible. Beautiful hardwood floors flow throughout the first level and kitchen, adding warmth and style. The finished basement provides additional living space for hobbies, guests, or relaxation.
Enjoy the enclosed deck that backs to trees for additional privacy, perfect for year-round comfort and entertaining. The two-car garage is equipped with an accessibility lift, enhancing convenience and ease of use. Step outside to the community pool, a great place to unwind and socialize. If you own a boat or enjoy fishing, no problem. There is a community lake and dock one block away. With playgrounds, a dog park, pool, club house, and fitness center.....there is truly something for everyone.
This home combines thoughtful design with community amenities, making it an ideal choice for those seeking an active and comfortable lifestyle. Don’t miss this opportunity! Schedule your appointment today.
Contact an agent
Home facts
- Year built:2023
- Listing ID #:MDAA2124854
- Added:166 day(s) ago
- Updated:February 11, 2026 at 02:38 PM
Rooms and interior
- Bedrooms:3
- Total bathrooms:3
- Full bathrooms:2
- Half bathrooms:1
- Living area:2,994 sq. ft.
Heating and cooling
- Cooling:Central A/C
- Heating:90% Forced Air, Natural Gas
Structure and exterior
- Year built:2023
- Building area:2,994 sq. ft.
- Lot area:0.08 Acres
Utilities
- Water:Public
- Sewer:Public Sewer
Finances and disclosures
- Price:$540,000
- Price per sq. ft.:$180.36
- Tax amount:$5,463 (2024)
New listings near 7195 Wolf Trap Ct
- New
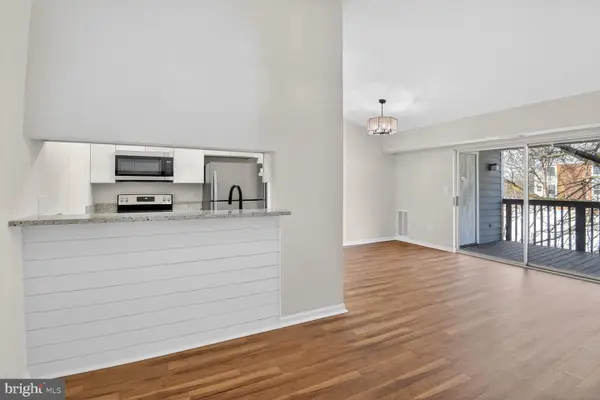 $249,999Active2 beds 2 baths886 sq. ft.
$249,999Active2 beds 2 baths886 sq. ft.6801 White Water Way #301, GLEN BURNIE, MD 21060
MLS# MDAA2136506Listed by: LONG & FOSTER REAL ESTATE, INC. - New
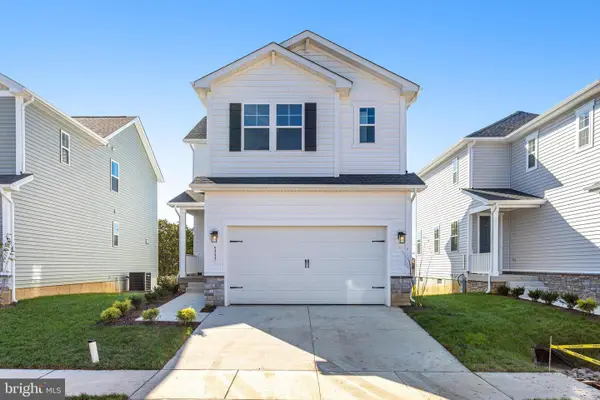 $589,999Active3 beds 4 baths2,065 sq. ft.
$589,999Active3 beds 4 baths2,065 sq. ft.5729 Howard Dr, GLEN BURNIE, MD 21061
MLS# MDAA2136466Listed by: LPT REALTY, LLC - Open Sat, 11am to 1pmNew
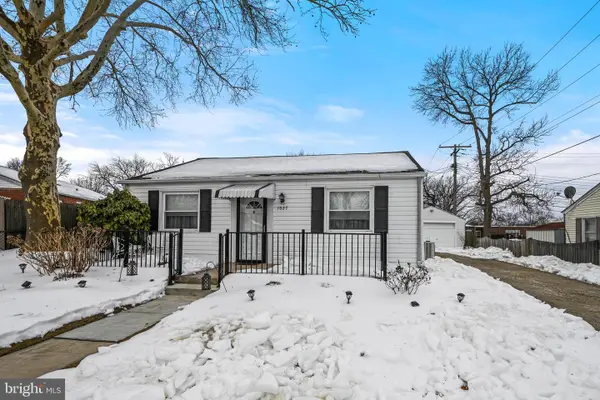 $365,000Active3 beds 2 baths1,162 sq. ft.
$365,000Active3 beds 2 baths1,162 sq. ft.1027 Upton Rd, GLEN BURNIE, MD 21060
MLS# MDAA2127732Listed by: COMPASS - New
 $370,000Active3 beds 2 baths1,420 sq. ft.
$370,000Active3 beds 2 baths1,420 sq. ft.8248 Craver Rd, MILLERSVILLE, MD 21108
MLS# MDAA2136390Listed by: DOUGLAS REALTY LLC - Coming Soon
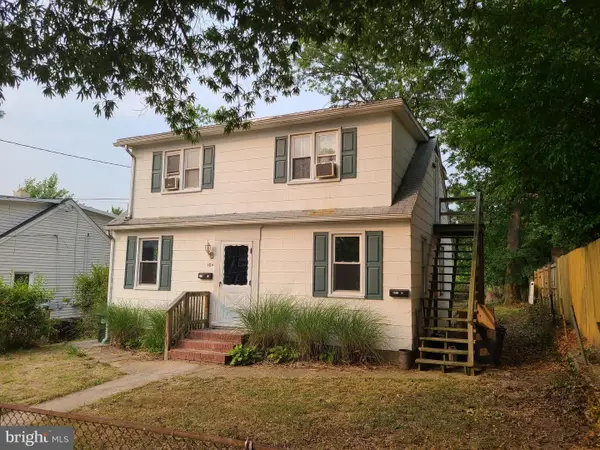 $440,000Coming Soon4 beds -- baths
$440,000Coming Soon4 beds -- baths104 New Jersey Ave Nw, GLEN BURNIE, MD 21061
MLS# MDAA2136430Listed by: DOUGLAS REALTY LLC - Coming SoonOpen Sat, 12 to 2pm
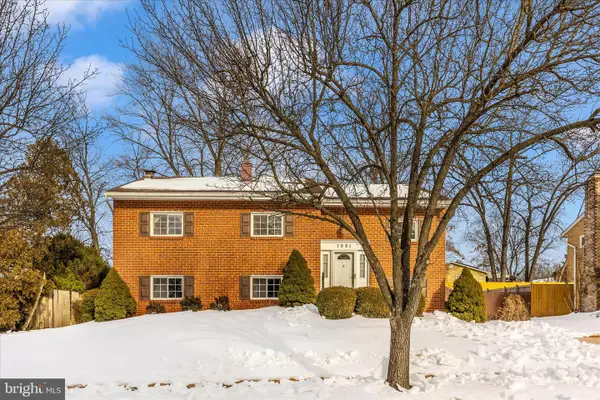 $385,000Coming Soon3 beds 2 baths
$385,000Coming Soon3 beds 2 baths7991 Perthshire Path, GLEN BURNIE, MD 21061
MLS# MDAA2136372Listed by: KELLER WILLIAMS FLAGSHIP - New
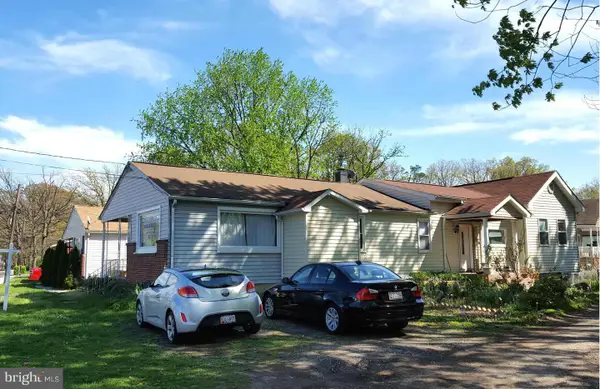 $299,900Active4 beds 3 baths2,222 sq. ft.
$299,900Active4 beds 3 baths2,222 sq. ft.211 Aquahart Rd, GLEN BURNIE, MD 21061
MLS# MDAA2136416Listed by: REALTY 1 MARYLAND, LLC - Open Sat, 2 to 4pmNew
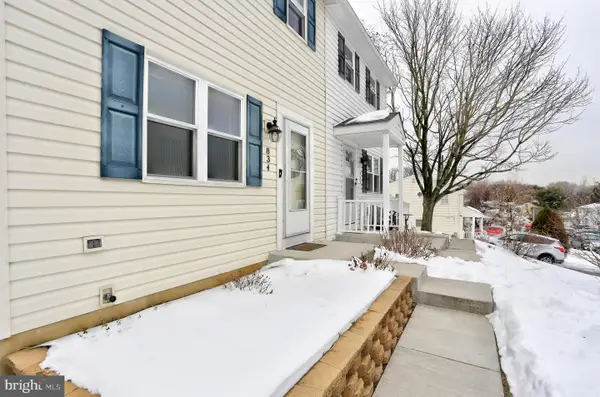 $335,000Active3 beds 3 baths1,116 sq. ft.
$335,000Active3 beds 3 baths1,116 sq. ft.834 Bentwillow Dr, GLEN BURNIE, MD 21061
MLS# MDAA2135894Listed by: KELLER WILLIAMS FLAGSHIP - New
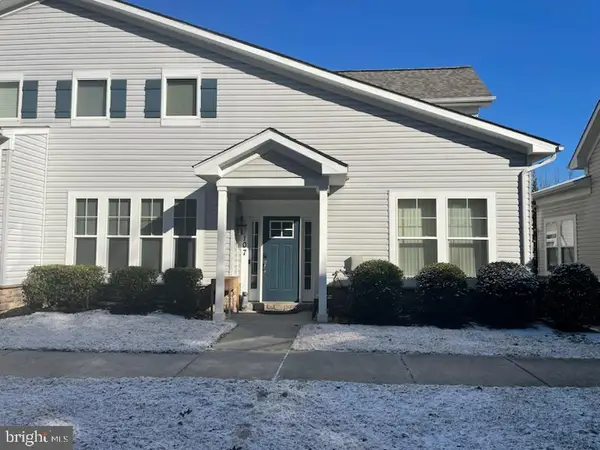 $364,500Active4 beds 3 baths1,695 sq. ft.
$364,500Active4 beds 3 baths1,695 sq. ft.107 Jacobia Dr #e-3, PASADENA, MD 21122
MLS# MDAA2136262Listed by: SAMSON PROPERTIES - New
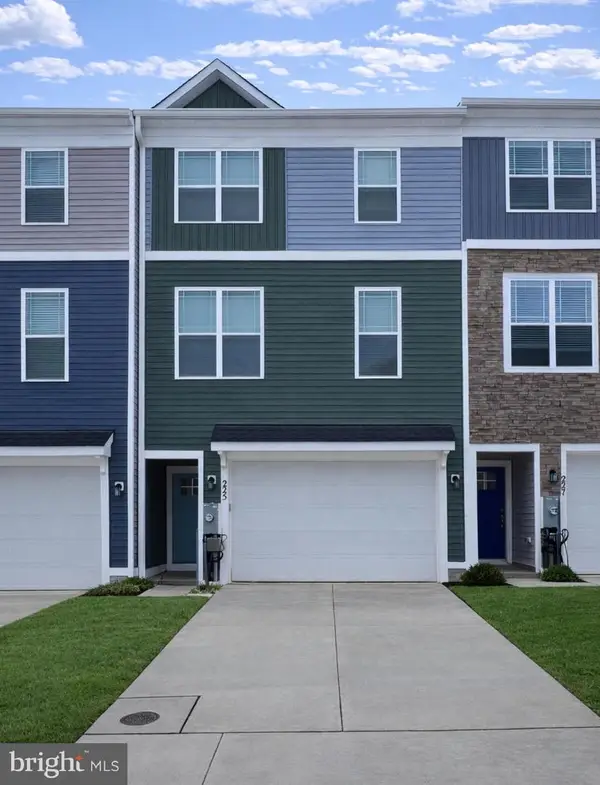 $525,000Active3 beds 4 baths2,275 sq. ft.
$525,000Active3 beds 4 baths2,275 sq. ft.225 Jenkins Way, GLEN BURNIE, MD 21061
MLS# MDAA2135600Listed by: THE PINNACLE REAL ESTATE CO.

