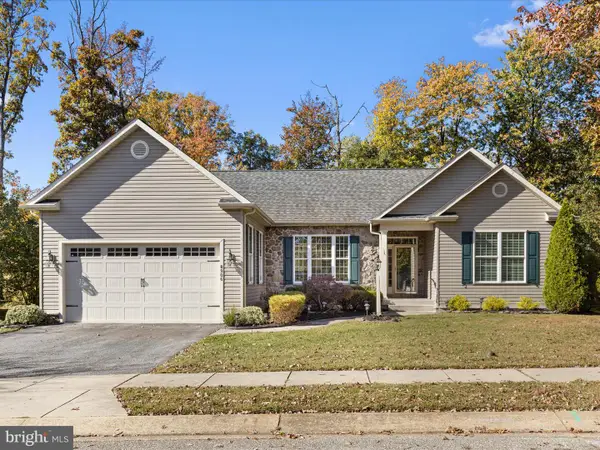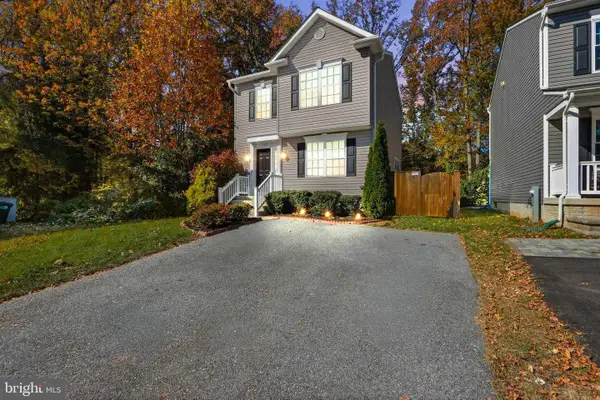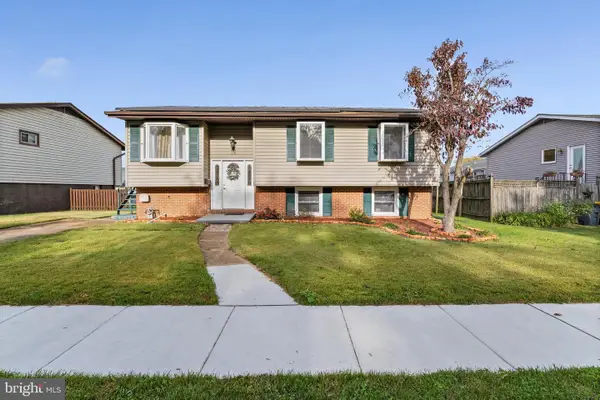7517 Baltimore Annapolis Blvd, Glen Burnie, MD 21060
Local realty services provided by:ERA Martin Associates
7517 Baltimore Annapolis Blvd,Glen Burnie, MD 21060
$300,000
- 3 Beds
- 2 Baths
- - sq. ft.
- Single family
- Sold
Listed by:ann r pease
Office:keller williams flagship
MLS#:MDAA2124408
Source:BRIGHTMLS
Sorry, we are unable to map this address
Price summary
- Price:$300,000
About this home
Welcome to 7517 Baltimore Annapolis Blvd, a distinctive split-level home thoughtfully designed for comfort and utility. The main level greets you with a welcoming living room. Adjacent is an eat-in kitchen, featuring ample space for a family table and direct access to the lower floor. Upstairs, you'll find two comfortable bedrooms, and a full bath. The lower level offers a third bedroom that could serve as a guest room or quiet office, a convenient half bath, and a practical utility room for storage. Beyond this, a small hallway and a few more steps lead to bonus spaces—on one side, a dedicated bonus room perfect for a hobby area, and on the other, a spacious laundry room. A separate set of stairs grants access to the backyard. Step into the outdoors, where the large, fenced yard invites play, gardening, or relaxation after a busy day. Car enthusiasts will appreciate the two single detached garages, each equipped with electricity, a true mechanic’s dream. Hobbyists and DIYers can take advantage of the large shed, also wired for power, providing ample space for projects or extra storage. Set on nearly 0.19 acre with a front deck and a long driveway, this home has been lovingly maintained and is ready for its next chapter. Its great location offers easy access to I-695, Rt. 10, I-97, and Ritchie Highway, putting BWI Airport, shopping, and restaurants just minutes away. The residence offers a short commute to NSA, Northrop Grumman, Annapolis, Baltimore, DC, Johns Hopkins Hospital, University of MD Medical System, Luminis Health AA Medical Center, and Baltimore Washington Medical Center, MARC Train, Md Lice Casino, and Baltimore Ravens/ Orioles Stadiums. This Estate Sale is being offered 'AS-IS', presenting a wonderful opportunity to make it truly your own.
Contact an agent
Home facts
- Year built:1947
- Listing ID #:MDAA2124408
- Added:63 day(s) ago
- Updated:October 28, 2025 at 08:43 PM
Rooms and interior
- Bedrooms:3
- Total bathrooms:2
- Full bathrooms:1
- Half bathrooms:1
Heating and cooling
- Cooling:Ceiling Fan(s), Central A/C
- Heating:Forced Air, Oil
Structure and exterior
- Year built:1947
Utilities
- Water:Public
- Sewer:Public Sewer
Finances and disclosures
- Price:$300,000
- Tax amount:$2,778 (2024)
New listings near 7517 Baltimore Annapolis Blvd
- Coming Soon
 $349,900Coming Soon3 beds 1 baths
$349,900Coming Soon3 beds 1 baths1612 Lorimer Rd, GLEN BURNIE, MD 21061
MLS# MDAA2129578Listed by: SAMSON PROPERTIES - Coming Soon
 $345,000Coming Soon3 beds 1 baths
$345,000Coming Soon3 beds 1 baths105 Chestnut Ln, GLEN BURNIE, MD 21061
MLS# MDAA2129938Listed by: CORE MARYLAND REAL ESTATE LLC - New
 $625,000Active3 beds 2 baths2,027 sq. ft.
$625,000Active3 beds 2 baths2,027 sq. ft.8906 Jeff Mar Dr, GLEN BURNIE, MD 21061
MLS# MDAA2129894Listed by: DOUGLAS REALTY LLC - Coming Soon
 $525,000Coming Soon3 beds 4 baths
$525,000Coming Soon3 beds 4 baths410 Thelma Rd, GLEN BURNIE, MD 21060
MLS# MDAA2129906Listed by: DOUGLAS REALTY LLC - New
 $925,000Active4 beds 4 baths2,666 sq. ft.
$925,000Active4 beds 4 baths2,666 sq. ft.1004 Nabbs Creek Rd, GLEN BURNIE, MD 21060
MLS# MDAA2128674Listed by: BERKSHIRE HATHAWAY HOMESERVICES PENFED REALTY - Coming SoonOpen Sun, 1 to 3pm
 $385,000Coming Soon4 beds 1 baths
$385,000Coming Soon4 beds 1 baths103 Janelin Dr, GLEN BURNIE, MD 21061
MLS# MDAA2129780Listed by: SAMSON PROPERTIES - Open Sat, 11am to 1pmNew
 $430,000Active4 beds 3 baths1,708 sq. ft.
$430,000Active4 beds 3 baths1,708 sq. ft.116 Juniper Ct, GLEN BURNIE, MD 21060
MLS# MDAA2129754Listed by: CUMMINGS & CO. REALTORS - Coming Soon
 $525,000Coming Soon4 beds 3 baths
$525,000Coming Soon4 beds 3 baths307 Sorel Ct, MILLERSVILLE, MD 21108
MLS# MDAA2129752Listed by: KELLER WILLIAMS LEGACY - New
 $489,000Active4 beds 2 baths1,914 sq. ft.
$489,000Active4 beds 2 baths1,914 sq. ft.518 Kenora Dr, MILLERSVILLE, MD 21108
MLS# MDAA2129742Listed by: HYATT & COMPANY REAL ESTATE LLC - Coming SoonOpen Sun, 1 to 3pm
 $239,900Coming Soon1 beds 1 baths
$239,900Coming Soon1 beds 1 baths315 Morris Hill Ave, GLEN BURNIE, MD 21060
MLS# MDAA2129734Listed by: EXP REALTY, LLC
