7917 Parke West Dr, Glen Burnie, MD 21061
Local realty services provided by:ERA Liberty Realty
Listed by: tara f houston, michael k houston
Office: exp realty, llc.
MLS#:MDAA2124988
Source:BRIGHTMLS
Price summary
- Price:$529,900
- Price per sq. ft.:$255.74
- Monthly HOA dues:$10
About this home
New Year. New Home. New Opportunity! Start your new year in style living in this tastefully upgraded Glen Burnie residence, delivering exceptional value. Offering a perfect blend of comfort, style, and everyday convenience, this home is a must-see as the new year begins. Four generously-sized bedrooms, multiple artfully designed living areas, and the retreat-like outdoor space makes this home ideal for those desiring multiple bedrooms, flexible recreation and work spaces and welcoming gathering places to entertain guests and friends. Many upgrades and improvements enhance the enjoyment and peace of mind residing in this home. From the moment you walk in, you’ll feel the warmth and pride of ownership in every detail. The main level features elegant living, dining and family rooms; and a breathtaking modern eat-in kitchen with quartz countertops, updated stainless steel appliances, soft-close cabinetry, and new backsplash. Retreat from the family room to the expansive deck with steps leading to the fully-fenced rear yard with a large green space, providing an ideal setting for outdoor grilling, fun recreational activities or just relaxing in the fresh air under the sun. The upper level features a primary suite with an en-suite bathroom and walk-in closet. 3 more spacious bedrooms grace the upper level to include another full bath in the hallway. You’ll adore the finished lower level with a large recreation room with plush carpeting, and a versatile space for an office, game room, or creating a bonus room that could be used as a 5th bedroom. The handy utility room is outfitted with high-end Samsung washer and dryer and some shelving that convey, a sink, and additional storage space. Recent Upgrades and Improvements: New flooring on second level 2025, Upgraded lighting in kitchen and new ceiling fans in all rooms 2025, Fresh paint in all rooms 2025, new kitchen cabinets with soft close doors 2023, new quartz kitchen countertop 2023, new kitchen backsplash 2023, new dishwasher 2023, new flooring on first level 2024, New commercial grade water heater 2023, new roof 2022, new siding 2022, new front door 2022, new screen door 2022, new fence and trees 2022, new stove and refrigerator 2022, renovated bathrooms 2021, new A/C unit 2020. This residence is currently zoned for the new Severn Run High School (opened Fall 2024). Additional pleasures: Very low HOA fee, 6-foot privacy fence, huge shed with electricity, extended concrete driveway, front porch, fireplace, Xfinity security alarm, an extra refrigerator. This residences offers quick and convenient access to BWI airport, BW Parkway, I-97 and the Glen Burnie Light Rail terminal; and an abundance of community lifestyle amenities such as The Centre at Glen Burnie, Sawmill Creek Park, Arundel Mills Mall, and diverse dining, retail and recreation options. More to see and experience. Shows Immaculate! See virtual video tour in listing. You’ll be proud to call this “Home”!
Contact an agent
Home facts
- Year built:1971
- Listing ID #:MDAA2124988
- Added:160 day(s) ago
- Updated:February 11, 2026 at 08:32 AM
Rooms and interior
- Bedrooms:4
- Total bathrooms:3
- Full bathrooms:2
- Half bathrooms:1
- Living area:2,072 sq. ft.
Heating and cooling
- Cooling:Ceiling Fan(s), Central A/C
- Heating:Electric, Heat Pump(s)
Structure and exterior
- Year built:1971
- Building area:2,072 sq. ft.
- Lot area:0.16 Acres
Schools
- High school:SEVERN RUN
- Middle school:OLD MILL M NORTH
- Elementary school:QUARTERFIELD
Utilities
- Water:Public
- Sewer:Public Sewer
Finances and disclosures
- Price:$529,900
- Price per sq. ft.:$255.74
- Tax amount:$4,067 (2024)
New listings near 7917 Parke West Dr
- New
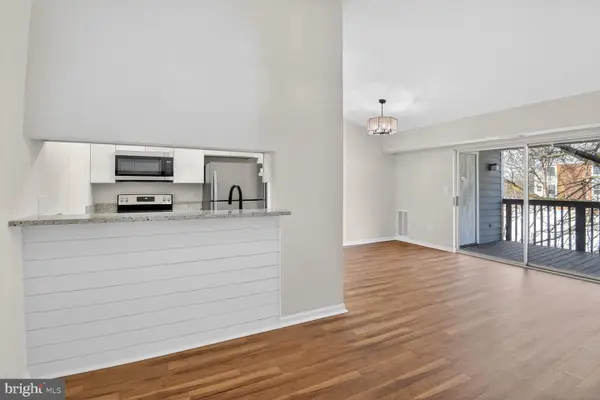 $249,999Active2 beds 2 baths886 sq. ft.
$249,999Active2 beds 2 baths886 sq. ft.6801 White Water Way #301, GLEN BURNIE, MD 21060
MLS# MDAA2136506Listed by: LONG & FOSTER REAL ESTATE, INC. - New
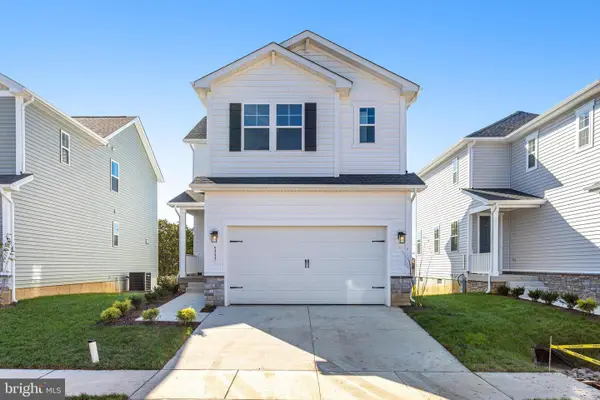 $589,999Active3 beds 4 baths2,065 sq. ft.
$589,999Active3 beds 4 baths2,065 sq. ft.5729 Howard Dr, GLEN BURNIE, MD 21061
MLS# MDAA2136466Listed by: LPT REALTY, LLC - Open Sat, 11am to 1pmNew
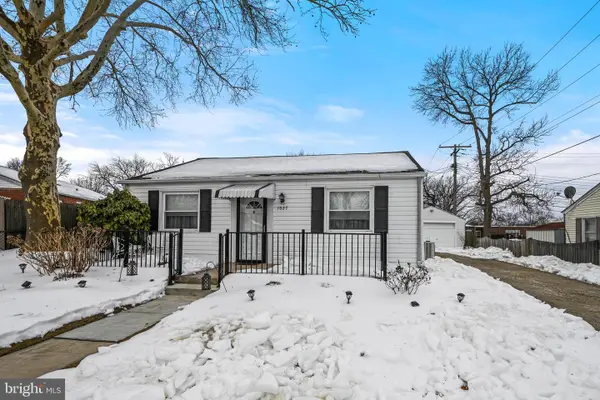 $365,000Active3 beds 2 baths1,162 sq. ft.
$365,000Active3 beds 2 baths1,162 sq. ft.1027 Upton Rd, GLEN BURNIE, MD 21060
MLS# MDAA2127732Listed by: COMPASS - New
 $370,000Active3 beds 2 baths1,420 sq. ft.
$370,000Active3 beds 2 baths1,420 sq. ft.8248 Craver Rd, MILLERSVILLE, MD 21108
MLS# MDAA2136390Listed by: DOUGLAS REALTY LLC - Coming Soon
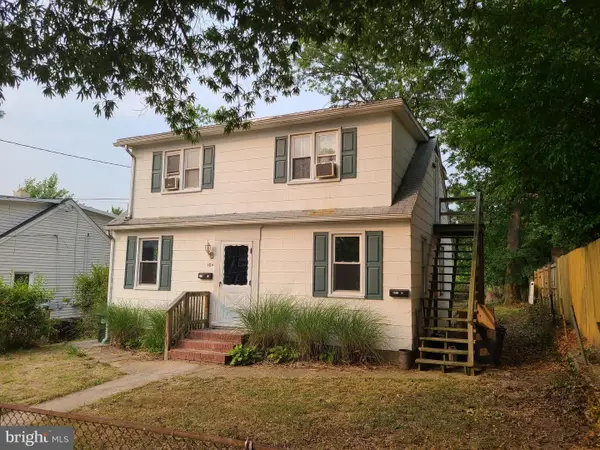 $440,000Coming Soon4 beds -- baths
$440,000Coming Soon4 beds -- baths104 New Jersey Ave Nw, GLEN BURNIE, MD 21061
MLS# MDAA2136430Listed by: DOUGLAS REALTY LLC - Coming SoonOpen Sat, 12 to 2pm
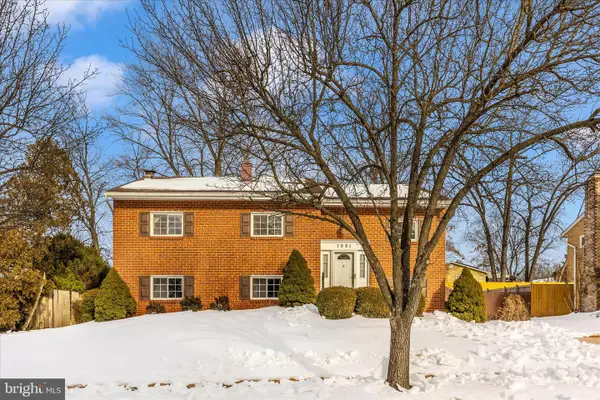 $385,000Coming Soon3 beds 2 baths
$385,000Coming Soon3 beds 2 baths7991 Perthshire Path, GLEN BURNIE, MD 21061
MLS# MDAA2136372Listed by: KELLER WILLIAMS FLAGSHIP - New
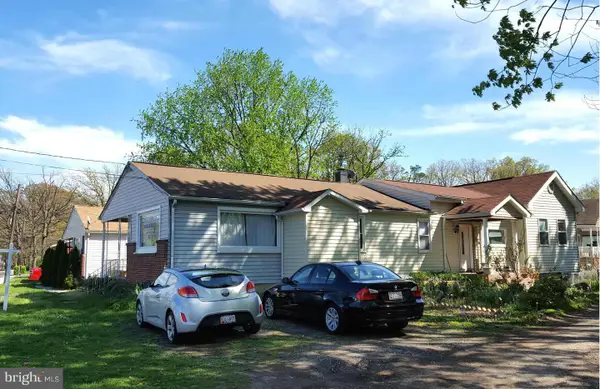 $299,900Active4 beds 3 baths2,222 sq. ft.
$299,900Active4 beds 3 baths2,222 sq. ft.211 Aquahart Rd, GLEN BURNIE, MD 21061
MLS# MDAA2136416Listed by: REALTY 1 MARYLAND, LLC - Open Sat, 2 to 4pmNew
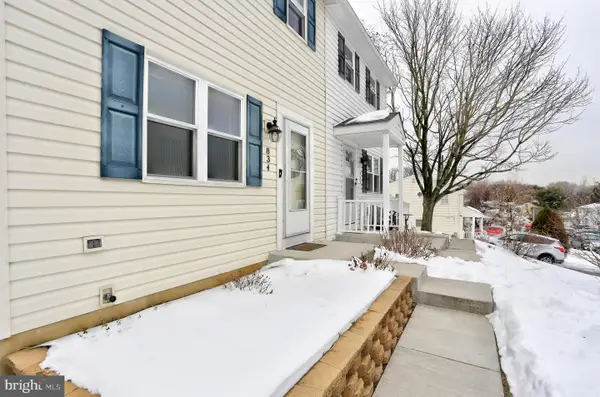 $335,000Active3 beds 3 baths1,116 sq. ft.
$335,000Active3 beds 3 baths1,116 sq. ft.834 Bentwillow Dr, GLEN BURNIE, MD 21061
MLS# MDAA2135894Listed by: KELLER WILLIAMS FLAGSHIP - New
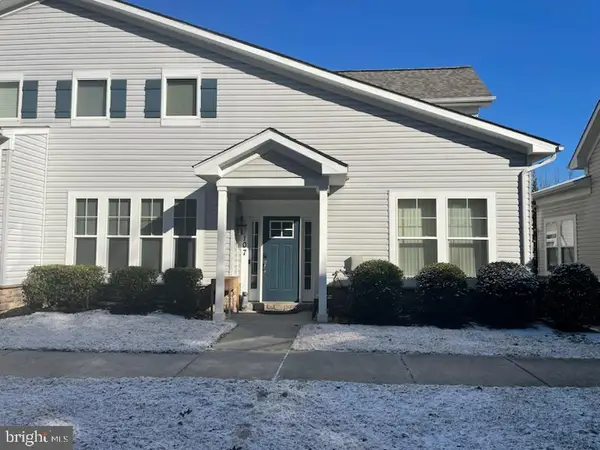 $364,500Active4 beds 3 baths1,695 sq. ft.
$364,500Active4 beds 3 baths1,695 sq. ft.107 Jacobia Dr #e-3, PASADENA, MD 21122
MLS# MDAA2136262Listed by: SAMSON PROPERTIES - New
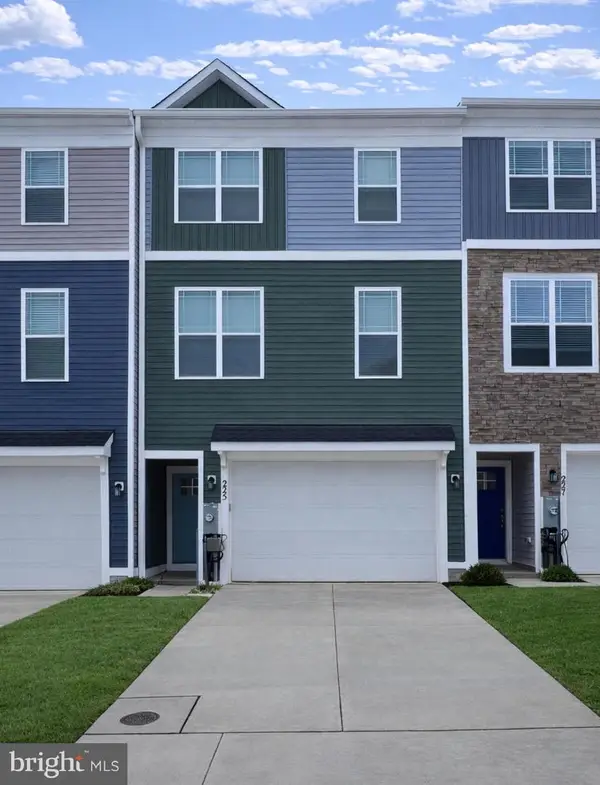 $525,000Active3 beds 4 baths2,275 sq. ft.
$525,000Active3 beds 4 baths2,275 sq. ft.225 Jenkins Way, GLEN BURNIE, MD 21061
MLS# MDAA2135600Listed by: THE PINNACLE REAL ESTATE CO.

