7992 Foxchase Ln, Glen Burnie, MD 21061
Local realty services provided by:ERA Byrne Realty
7992 Foxchase Ln,Glen Burnie, MD 21061
$540,000
- 3 Beds
- 3 Baths
- 2,032 sq. ft.
- Single family
- Pending
Listed by:susan c mcfarland
Office:re/max realty group
MLS#:MDAA2120760
Source:BRIGHTMLS
Price summary
- Price:$540,000
- Price per sq. ft.:$265.75
- Monthly HOA dues:$1.75
About this home
Open Sunday 9-21 from 11 am to 1:00. Welcome to this beautifully updated 3-bedroom home, thoughtfully designed with flexible spaces inside and out. Curb appeal abounds with new vinyl siding, a full front porch, eye-catching red door, stone walkway, and one-car garage. Step inside to find hardwood floors flowing through the foyer, living room, dining room, family room, and guest powder room, all accented by updated doors and a fresh, inviting feel.
The remodeled kitchen is truly the heart of the home, featuring a large island with soft-close custom cabinetry, granite countertops, stainless steel appliances, luxury vinyl flooring, a stylish backsplash, and a sleek stainless sink. An updated sliding glass door in the family room opens to the deck, leading to a paver pathway and custom hand-built fire pit circle with wall seating—perfect for entertaining or relaxing evenings. The backyard also includes a shed and ¾ fencing for convenience.
Upstairs, the expansive primary suite—once a 4th bedroom—offers incredible flexibility with the expansive main room easily accommodating a king bed, large dressers and nightstands. A dressing area holds two closets-one a thoughtful walk in. The en suite bath boasts a walk-in shower with gorgeous tile, double vanity, and abundant light. Two additional bedrooms share a skylit full bath with luxury finishes.
The bright walkout basement provides even more living space, with a large recreation room that opens to the backyard and a generous laundry area complete with folding counter.
A great neighborhood vibe is enhanced with wide streets, good lighting and sidewalks. Forall the bikers, runners and for beautiful walks the community has access to the famous B&A Trail. Good transportation routes offered closeby- Routes 100, 32, I-95 and the BW Parkway can help with commuter times. Check out the Improvements document available online for updates!
Contact an agent
Home facts
- Year built:1985
- Listing ID #:MDAA2120760
- Added:48 day(s) ago
- Updated:November 01, 2025 at 07:28 AM
Rooms and interior
- Bedrooms:3
- Total bathrooms:3
- Full bathrooms:2
- Half bathrooms:1
- Living area:2,032 sq. ft.
Heating and cooling
- Cooling:Heat Pump(s)
- Heating:Electric, Heat Pump(s)
Structure and exterior
- Year built:1985
- Building area:2,032 sq. ft.
- Lot area:0.19 Acres
Utilities
- Water:Public
- Sewer:Public Sewer
Finances and disclosures
- Price:$540,000
- Price per sq. ft.:$265.75
- Tax amount:$4,287 (2024)
New listings near 7992 Foxchase Ln
- Coming Soon
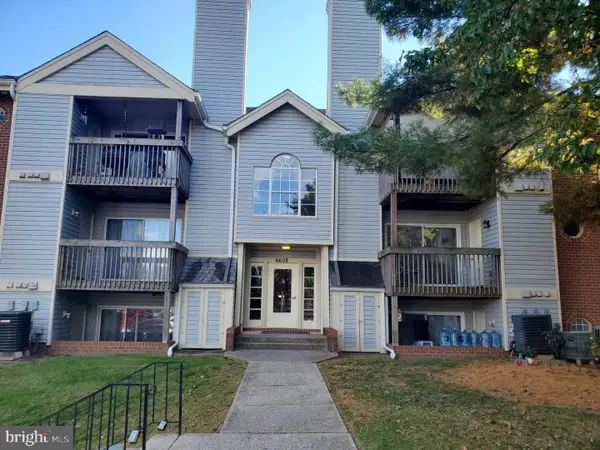 $255,000Coming Soon2 beds 2 baths
$255,000Coming Soon2 beds 2 baths6608 Rapid Water Way #201, GLEN BURNIE, MD 21060
MLS# MDAA2129796Listed by: REAL PROPERTY SOLUTIONS, INC - New
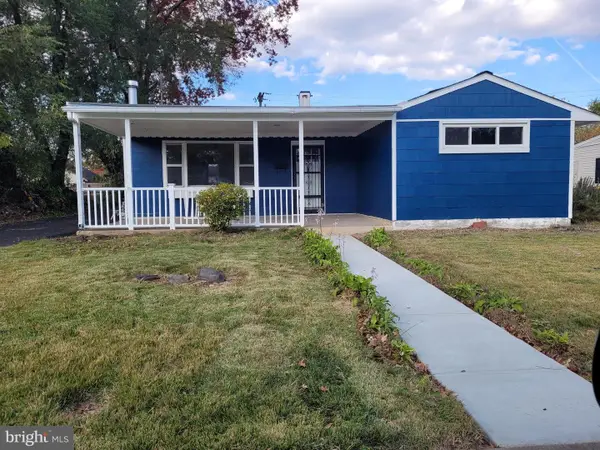 $379,900Active3 beds 2 baths1,068 sq. ft.
$379,900Active3 beds 2 baths1,068 sq. ft.304 9th Ave Se, GLEN BURNIE, MD 21061
MLS# MDAA2130308Listed by: KELLER WILLIAMS FLAGSHIP - Coming Soon
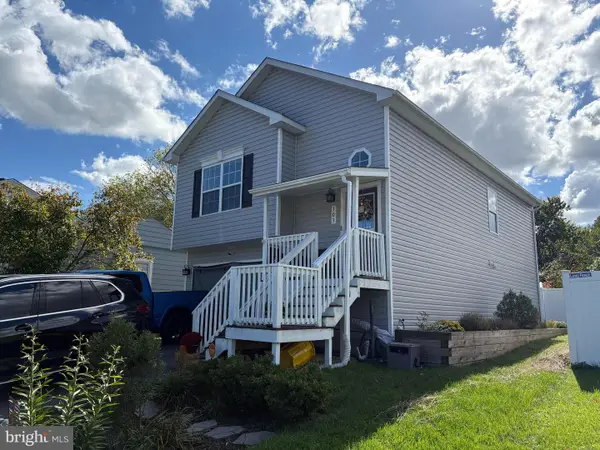 $500,000Coming Soon3 beds 3 baths
$500,000Coming Soon3 beds 3 baths303 Morris Hill, GLEN BURNIE, MD 21060
MLS# MDAA2127040Listed by: NORTHROP REALTY - New
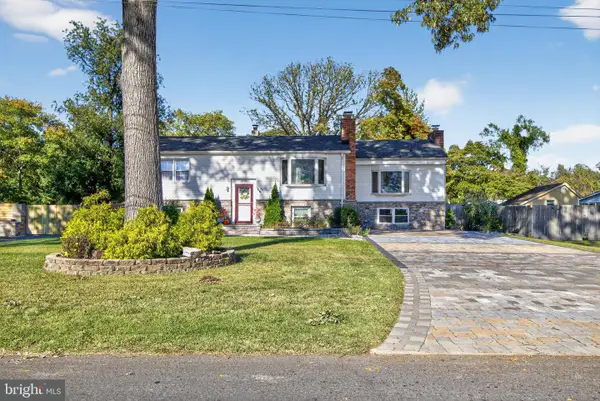 $565,000Active5 beds 3 baths3,125 sq. ft.
$565,000Active5 beds 3 baths3,125 sq. ft.1022 Bell Ave, GLEN BURNIE, MD 21060
MLS# MDAA2130260Listed by: KW METRO CENTER - New
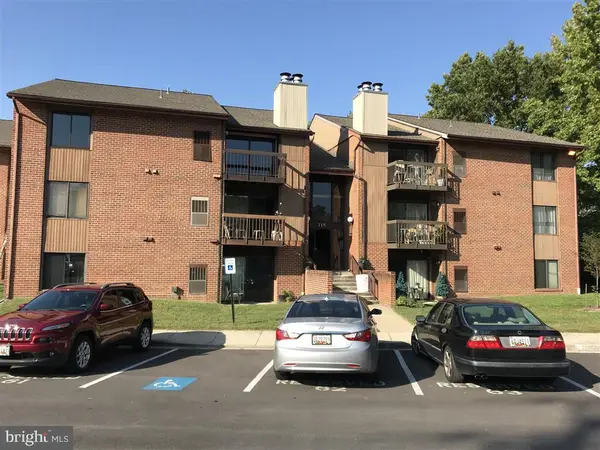 $204,900Active2 beds 1 baths819 sq. ft.
$204,900Active2 beds 1 baths819 sq. ft.118 Mountain Rd #3a, GLEN BURNIE, MD 21060
MLS# MDAA2130278Listed by: XREALTY.NET LLC - New
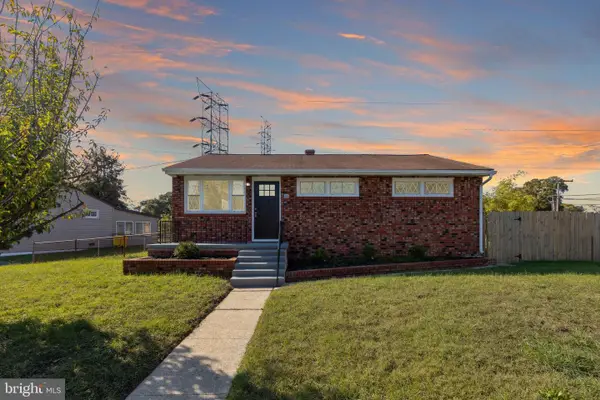 $389,900Active3 beds 1 baths2,256 sq. ft.
$389,900Active3 beds 1 baths2,256 sq. ft.30 W Furnace Branch Rd, GLEN BURNIE, MD 21061
MLS# MDAA2127186Listed by: KELLER WILLIAMS FLAGSHIP - New
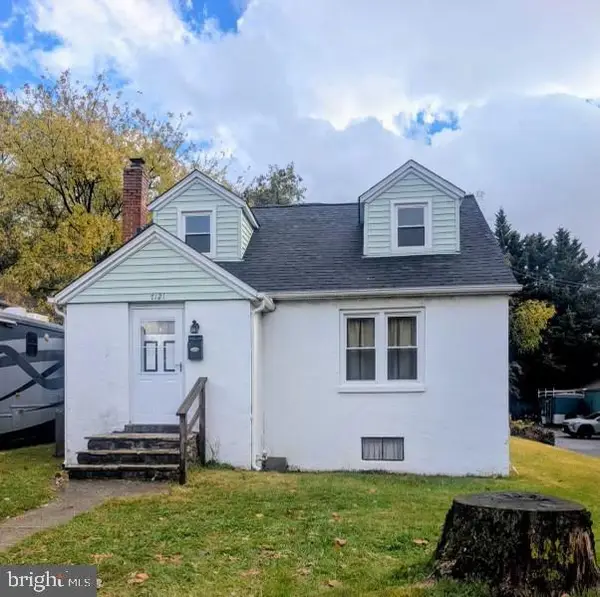 $339,500Active3 beds 1 baths1,405 sq. ft.
$339,500Active3 beds 1 baths1,405 sq. ft.7121 Baltimore Annapolis Blvd, GLEN BURNIE, MD 21061
MLS# MDAA2129968Listed by: RE/MAX UNITED REAL ESTATE - New
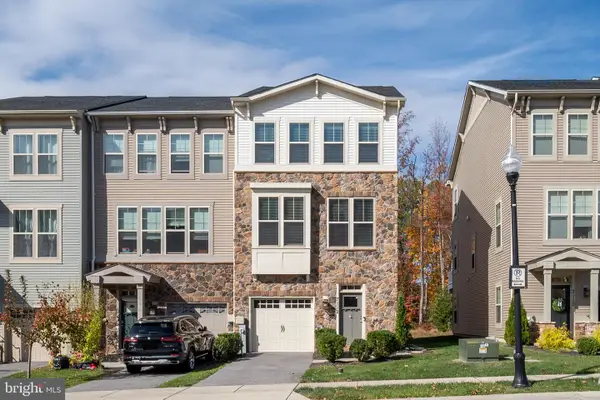 $489,000Active3 beds 4 baths2,296 sq. ft.
$489,000Active3 beds 4 baths2,296 sq. ft.7112 Yamhill Way, GLEN BURNIE, MD 21060
MLS# MDAA2130080Listed by: RE/MAX ADVANTAGE REALTY - New
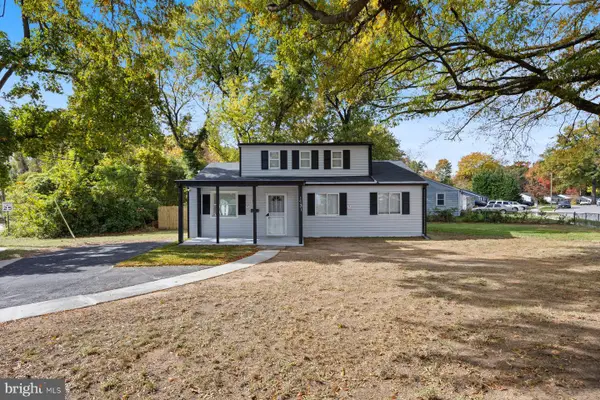 $379,000Active4 beds 2 baths1,248 sq. ft.
$379,000Active4 beds 2 baths1,248 sq. ft.1731 Saunders Way, GLEN BURNIE, MD 21061
MLS# MDAA2129992Listed by: HYATT & COMPANY REAL ESTATE LLC - Open Sat, 10am to 12pmNew
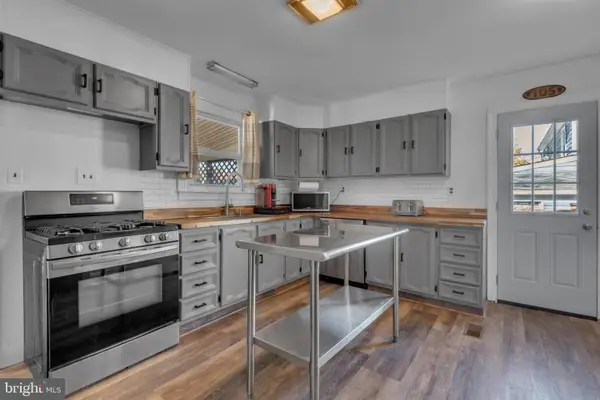 $359,000Active3 beds 1 baths1,232 sq. ft.
$359,000Active3 beds 1 baths1,232 sq. ft.105 New Jersey Ave Nw, GLEN BURNIE, MD 21061
MLS# MDAA2130002Listed by: KELLER WILLIAMS FLAGSHIP
