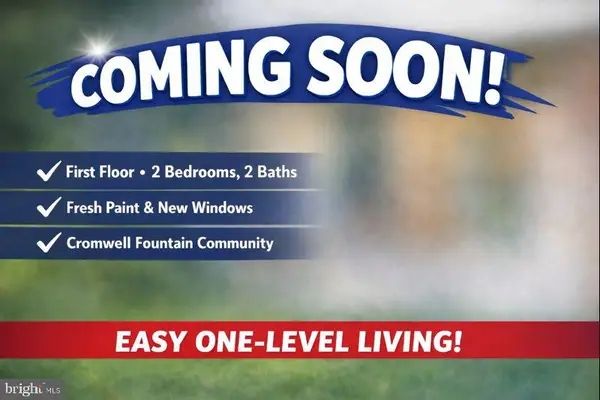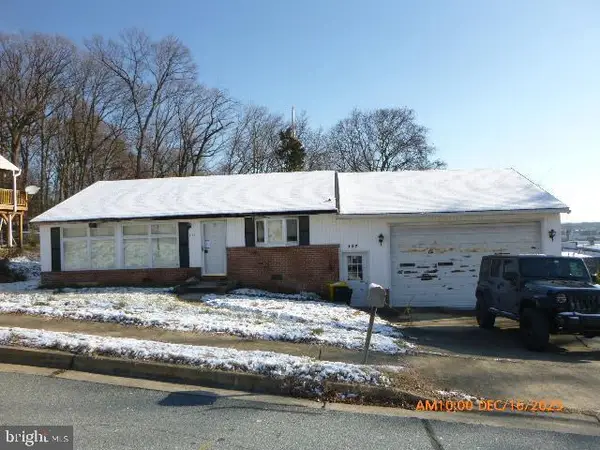8918 Twin Ridge Dr, Glen Burnie, MD 21061
Local realty services provided by:Mountain Realty ERA Powered
Listed by: andrea michelle martinez hernandez
Office: keller williams realty centre
MLS#:MDAA2131264
Source:BRIGHTMLS
Price summary
- Price:$530,000
- Price per sq. ft.:$324.75
About this home
Welcome to 8918 Twin Ridge Dr a beautifully refreshed split-foyer home offering modern comfort, flexible living, and an oversized backyard in the heart of Glen Burnie. Step inside to a bright and inviting main level featuring an updated kitchen with sleek finishes, a spacious living room, and three comfortable bedrooms with a full bath. The fully finished lower level adds even more versatility with a fourth bedroom, second full bathroom, and a large open area perfect for a family room, home office, or guest retreat. Outside, enjoy a generously sized fenced backyard ideal for entertaining, pets, play, or future outdoor upgrades. With thoughtful updates throughout and a layout that fits a variety of lifestyles, this home is truly move-in ready. Conveniently located near shopping, dining, major commuter routes, and local parks, this property offers the perfect blend of comfort and accessibility. A must-see in Twin Ridge—don’t miss the chance to make this charming home yours.
Contact an agent
Home facts
- Year built:1962
- Listing ID #:MDAA2131264
- Added:40 day(s) ago
- Updated:December 25, 2025 at 08:30 AM
Rooms and interior
- Bedrooms:4
- Total bathrooms:2
- Full bathrooms:2
- Living area:1,632 sq. ft.
Heating and cooling
- Cooling:Central A/C
- Heating:90% Forced Air, Natural Gas
Structure and exterior
- Roof:Asphalt, Shingle
- Year built:1962
- Building area:1,632 sq. ft.
- Lot area:0.25 Acres
Utilities
- Water:Public
- Sewer:Public Sewer
Finances and disclosures
- Price:$530,000
- Price per sq. ft.:$324.75
- Tax amount:$3,856 (2025)
New listings near 8918 Twin Ridge Dr
- Coming Soon
 $475,000Coming Soon3 beds 2 baths
$475,000Coming Soon3 beds 2 baths11 Country Club Dr, GLEN BURNIE, MD 21060
MLS# MDAA2133530Listed by: SAMSON PROPERTIES - Coming Soon
 $385,000Coming Soon3 beds 2 baths
$385,000Coming Soon3 beds 2 baths109 Westfield Rd, GLEN BURNIE, MD 21060
MLS# MDAA2130400Listed by: KELLER WILLIAMS REALTY CENTRE - New
 $449,999Active7 beds 4 baths1,760 sq. ft.
$449,999Active7 beds 4 baths1,760 sq. ft.501 Wills Ln, GLEN BURNIE, MD 21061
MLS# MDAA2132362Listed by: CUMMINGS & CO. REALTORS - New
 $359,990Active3 beds 1 baths1,080 sq. ft.
$359,990Active3 beds 1 baths1,080 sq. ft.705 Cotter Rd, GLEN BURNIE, MD 21060
MLS# MDAA2133198Listed by: TAYLOR PROPERTIES - Coming Soon
 $240,000Coming Soon2 beds 2 baths
$240,000Coming Soon2 beds 2 baths310 Blue Water Ct #101, GLEN BURNIE, MD 21060
MLS# MDAA2133504Listed by: KELLER WILLIAMS SELECT REALTORS OF ANNAPOLIS - Coming Soon
 $450,000Coming Soon4 beds 2 baths
$450,000Coming Soon4 beds 2 baths1121 Nottingham Dr, GLEN BURNIE, MD 21061
MLS# MDAA2133488Listed by: RE/MAX EXPERIENCE - New
 $125,000Active3 beds 1 baths1,774 sq. ft.
$125,000Active3 beds 1 baths1,774 sq. ft.127 Shelly Rd, GLEN BURNIE, MD 21061
MLS# MDAA2133494Listed by: ASHLAND AUCTION GROUP LLC - New
 $449,900Active5 beds 3 baths1,970 sq. ft.
$449,900Active5 beds 3 baths1,970 sq. ft.237 Poplar Ave, GLEN BURNIE, MD 21061
MLS# MDAA2133476Listed by: LAZAR REAL ESTATE - Coming Soon
 $314,999Coming Soon3 beds 2 baths
$314,999Coming Soon3 beds 2 baths812 Cedar Branch Dr, GLEN BURNIE, MD 21061
MLS# MDAA2133368Listed by: DOUGLAS REALTY LLC - Open Sat, 12 to 4pmNew
 $624,999Active4 beds 4 baths2,346 sq. ft.
$624,999Active4 beds 4 baths2,346 sq. ft.5719 Howard Dr, GLEN BURNIE, MD 21061
MLS# MDAA2133364Listed by: LPT REALTY, LLC
