898 Marigold Rd, Glen Burnie, MD 21060
Local realty services provided by:ERA Byrne Realty
Listed by: bill franklin
Office: long & foster real estate, inc.
MLS#:MDAA2125994
Source:BRIGHTMLS
Price summary
- Price:$503,000
- Price per sq. ft.:$324.1
About this home
Built in 2023, this almost-new colonial is ready to impress! The main level shows off easy-care LVP flooring and an open layout that makes entertaining a breeze. The kitchen pops with white cabinetry, sleek stainless steel appliances, and quartz counters sprinkled with black and white specks. Head upstairs to a sunny loft that’s perfect for a home office, plus three comfy bedrooms with soft carpet underfoot. The primary suite is a treat with its double vanity and deep tub/shower combo, while a convenient hall bathroom with its own deep tub/shower serves the other bedrooms. Fresh neutral tones keep the whole space feeling bright and welcoming. There’s also an unfinished basement waiting for your personal touch. Nestled on a wooded .33-acre lot, this home offers privacy, a front-entry 2-car garage, and easy access via a right-of-way driveway connecting to Marigold Road. Plus, NO HOA!
Contact an agent
Home facts
- Year built:2023
- Listing ID #:MDAA2125994
- Added:99 day(s) ago
- Updated:December 17, 2025 at 10:49 AM
Rooms and interior
- Bedrooms:3
- Total bathrooms:3
- Full bathrooms:2
- Half bathrooms:1
- Living area:1,552 sq. ft.
Heating and cooling
- Cooling:Central A/C
- Heating:Electric, Forced Air
Structure and exterior
- Roof:Architectural Shingle
- Year built:2023
- Building area:1,552 sq. ft.
- Lot area:0.33 Acres
Utilities
- Water:Public
- Sewer:Private Septic Tank
Finances and disclosures
- Price:$503,000
- Price per sq. ft.:$324.1
- Tax amount:$4,769 (2025)
New listings near 898 Marigold Rd
- New
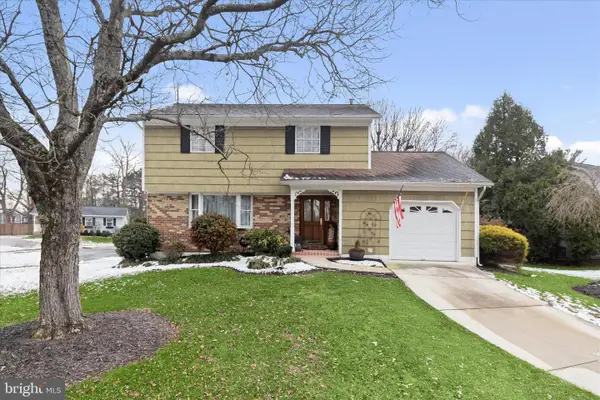 $499,999.99Active4 beds 4 baths2,310 sq. ft.
$499,999.99Active4 beds 4 baths2,310 sq. ft.510 Kenora Dr, MILLERSVILLE, MD 21108
MLS# MDAA2133098Listed by: NORTHROP REALTY - Coming Soon
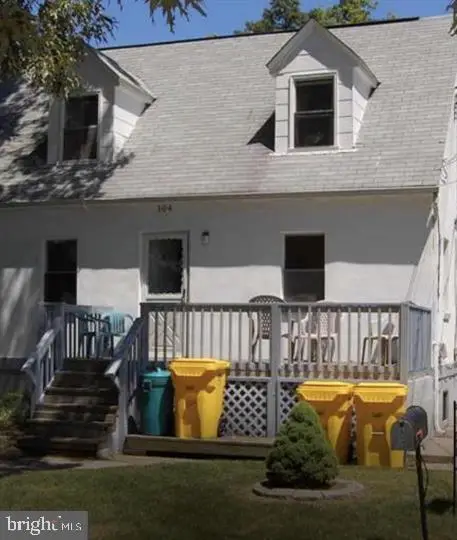 $599,900Coming Soon8 beds -- baths
$599,900Coming Soon8 beds -- baths104 Lincoln Ave, GLEN BURNIE, MD 21061
MLS# MDAA2133434Listed by: MELLOW INTERNATIONAL REALTY INC - New
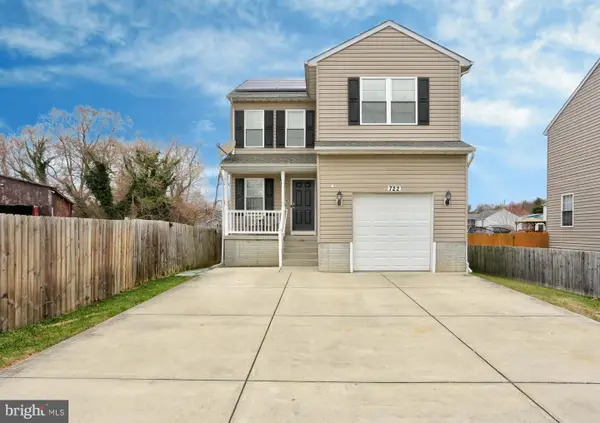 $475,000Active4 beds 4 baths2,256 sq. ft.
$475,000Active4 beds 4 baths2,256 sq. ft.722 Wellham Ave, GLEN BURNIE, MD 21061
MLS# MDAA2132724Listed by: COMPASS - Coming Soon
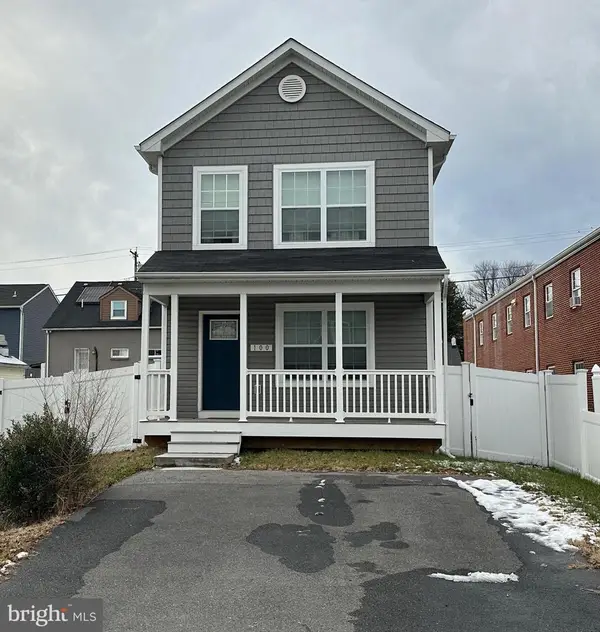 $458,500Coming Soon3 beds 3 baths
$458,500Coming Soon3 beds 3 baths100 Cedar Dr, GLEN BURNIE, MD 21060
MLS# MDAA2133308Listed by: RE/MAX EXECUTIVE - Coming Soon
 $524,999Coming Soon3 beds 4 baths
$524,999Coming Soon3 beds 4 baths315 Kahler Way, GLEN BURNIE, MD 21060
MLS# MDAA2133378Listed by: LONG & FOSTER REAL ESTATE, INC. - New
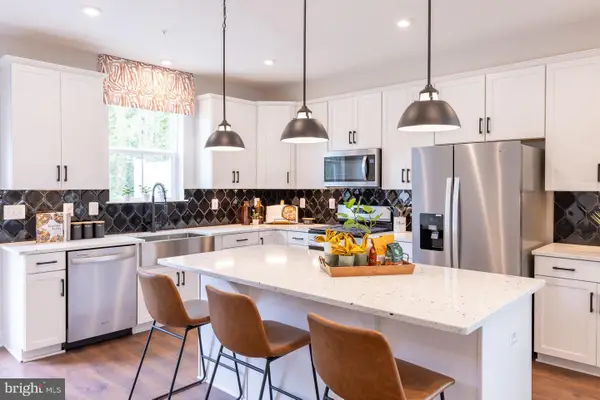 $549,990Active4 beds 4 baths2,202 sq. ft.
$549,990Active4 beds 4 baths2,202 sq. ft.8272 Longford Rd, MILLERSVILLE, MD 21108
MLS# MDAA2133370Listed by: KELLER WILLIAMS REALTY CENTRE - Coming Soon
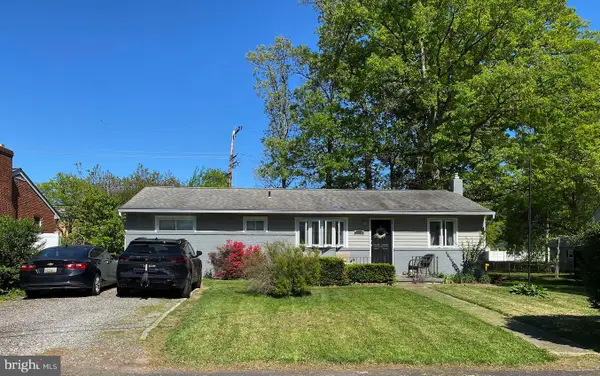 $419,500Coming Soon4 beds 2 baths
$419,500Coming Soon4 beds 2 baths1001-a Nancy Rd, GLEN BURNIE, MD 21061
MLS# MDAA2133206Listed by: RE/MAX COMPONENTS - New
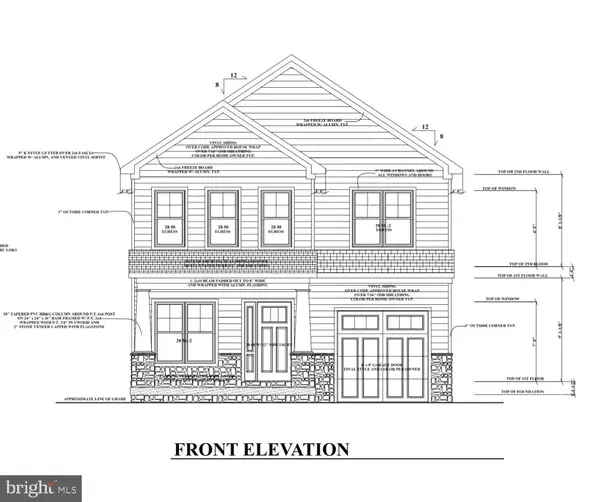 $550,000Active4 beds 3 baths2,200 sq. ft.
$550,000Active4 beds 3 baths2,200 sq. ft.478 Lincoln Dr, GLEN BURNIE, MD 21060
MLS# MDAA2133336Listed by: RE/MAX EXECUTIVE - New
 $249,900Active2 beds 2 baths851 sq. ft.
$249,900Active2 beds 2 baths851 sq. ft.6700 Rapid Water Way #101, GLEN BURNIE, MD 21060
MLS# MDAA2133172Listed by: ANNE ARUNDEL PROPERTIES, INC. - New
 $475,000Active4 beds 2 baths2,030 sq. ft.
$475,000Active4 beds 2 baths2,030 sq. ft.1103 Rosedale Ave, GLEN BURNIE, MD 21061
MLS# MDAA2133264Listed by: CORNERSTONE REAL ESTATE
