904 Pleasantville Dr, Glen Burnie, MD 21061
Local realty services provided by:ERA OakCrest Realty, Inc.
904 Pleasantville Dr,Glen Burnie, MD 21061
$405,000
- 4 Beds
- 2 Baths
- 1,900 sq. ft.
- Single family
- Pending
Listed by: marissa l henn
Office: hyatt & company real estate, llc.
MLS#:MDAA2131586
Source:BRIGHTMLS
Price summary
- Price:$405,000
- Price per sq. ft.:$213.16
About this home
Welcome to 904 Pleasantville Dr. This lovely 4 bedroom, 2 bathroom home is nestled on a nice corner lot. Enter into the foyer and ascend to the main level where you will find a bright and open living space with a living room/dining room, a kitchen with ample cabinet space, 3 bedrooms and a dual entry full bathroom featuring a large vanity. Exit the rear door to a screened in porch, and a backyard with a patio area, perfect for entertaining! Back inside, Retreat to the lower level where you will enjoy a spacious family room, another full bathroom, a 4th bedroom, plus an additional partially finished room that could be transformed into a den, office, or perhaps a playroom. Continue the tour by walking through the family room where you discover the laundry room and utility/storage room complete with walk-out stairs to the rear yard. Other features include: Freshly painted interior, newly refinished hardwood floors, New flooring in the foyer and basement, and a driveway for convenient off street parking. Schedule your showing today! Estate Sale - Sold As-is.
Contact an agent
Home facts
- Year built:1967
- Listing ID #:MDAA2131586
- Added:45 day(s) ago
- Updated:January 06, 2026 at 11:10 AM
Rooms and interior
- Bedrooms:4
- Total bathrooms:2
- Full bathrooms:2
- Living area:1,900 sq. ft.
Heating and cooling
- Heating:Forced Air, Natural Gas
Structure and exterior
- Year built:1967
- Building area:1,900 sq. ft.
- Lot area:0.16 Acres
Utilities
- Water:Public
- Sewer:Public Sewer
Finances and disclosures
- Price:$405,000
- Price per sq. ft.:$213.16
- Tax amount:$4,046 (2025)
New listings near 904 Pleasantville Dr
- Coming SoonOpen Sat, 11am to 2pm
 $435,000Coming Soon3 beds 3 baths
$435,000Coming Soon3 beds 3 baths533 Chalet Dr W, MILLERSVILLE, MD 21108
MLS# MDAA2134022Listed by: LONG & FOSTER REAL ESTATE, INC. - Coming SoonOpen Sat, 12 to 2pm
 $440,000Coming Soon3 beds 4 baths
$440,000Coming Soon3 beds 4 baths7217 Sprouse Ct, GLEN BURNIE, MD 21060
MLS# MDAA2133934Listed by: KELLER WILLIAMS FLAGSHIP - Coming Soon
 $440,000Coming Soon3 beds 2 baths
$440,000Coming Soon3 beds 2 baths9 Lennon Ct, GLEN BURNIE, MD 21061
MLS# MDAA2128628Listed by: CORNER HOUSE REALTY - Coming Soon
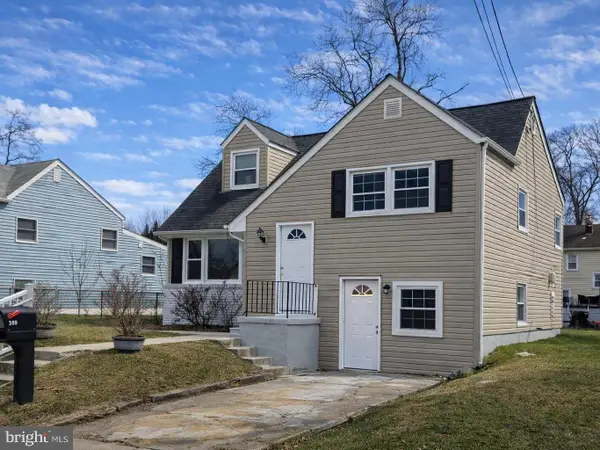 $425,000Coming Soon4 beds 2 baths
$425,000Coming Soon4 beds 2 baths303 Oxford Dr, GLEN BURNIE, MD 21061
MLS# MDAA2134058Listed by: CAPRIKA REALTY - New
 $225,000Active2 beds 2 baths1,069 sq. ft.
$225,000Active2 beds 2 baths1,069 sq. ft.312 Blue Water Ct #202, GLEN BURNIE, MD 21060
MLS# MDAA2133886Listed by: CENTURY 21 DOWNTOWN - Coming SoonOpen Sat, 11:30am to 1:30pm
 $475,000Coming Soon3 beds 3 baths
$475,000Coming Soon3 beds 3 baths598 Fox River Hills Way, GLEN BURNIE, MD 21060
MLS# MDAA2134020Listed by: KELLY AND CO REALTY, LLC - Open Sat, 12 to 3pmNew
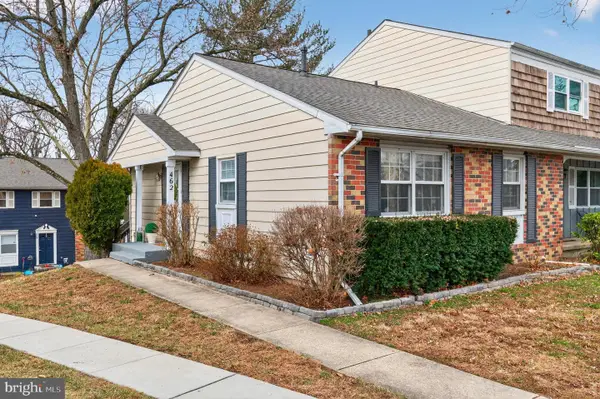 $319,000Active2 beds 2 baths1,216 sq. ft.
$319,000Active2 beds 2 baths1,216 sq. ft.462 Worthington Rd, MILLERSVILLE, MD 21108
MLS# MDAA2133766Listed by: TTR SOTHEBY'S INTERNATIONAL REALTY - New
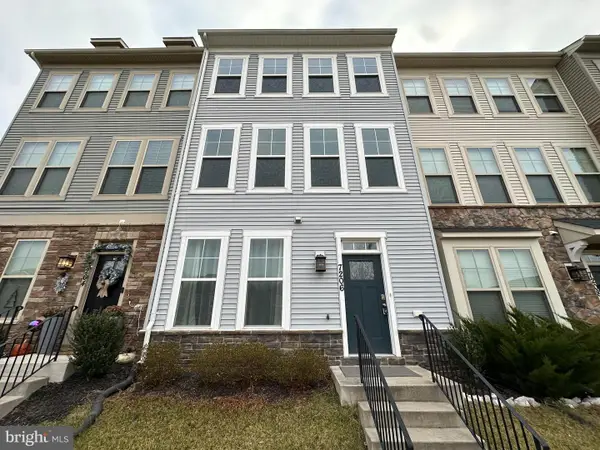 $500,000Active3 beds 4 baths2,240 sq. ft.
$500,000Active3 beds 4 baths2,240 sq. ft.7206 Hartley Ln, GLEN BURNIE, MD 21060
MLS# MDAA2133592Listed by: SAMSON PROPERTIES - New
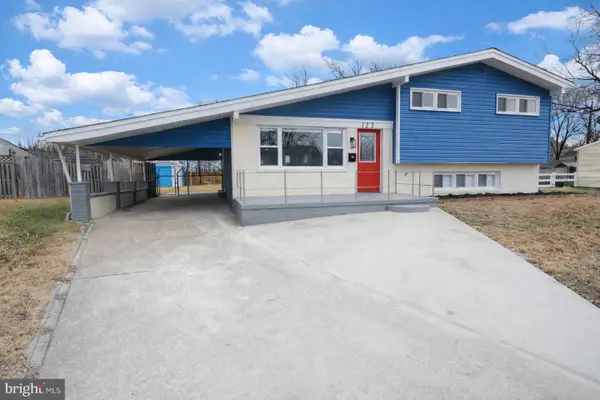 $475,000Active4 beds 3 baths1,996 sq. ft.
$475,000Active4 beds 3 baths1,996 sq. ft.122 N Bend Ter, GLEN BURNIE, MD 21060
MLS# MDAA2133966Listed by: SPRING HILL REAL ESTATE, LLC. - Coming Soon
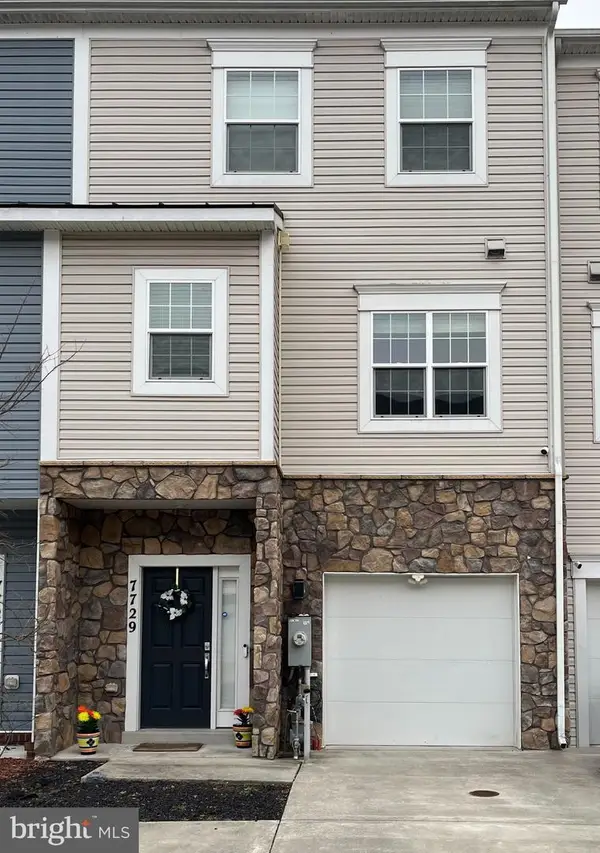 $425,000Coming Soon4 beds 4 baths
$425,000Coming Soon4 beds 4 baths7729 Lexington Ct, GLEN BURNIE, MD 21061
MLS# MDAA2133968Listed by: EXP REALTY, LLC
