10811 Electric Ave, Glenn Dale, MD 20769
Local realty services provided by:ERA Central Realty Group
Listed by: sarah a. reynolds, amira gomma ali
Office: keller williams realty
MLS#:MDPG2161284
Source:BRIGHTMLS
Price summary
- Price:$1,050,000
- Price per sq. ft.:$192.45
About this home
NO HOA!
Step into your own private retreat on nearly two acres in the heart of Glenn Dale, where privacy, comfort, and convenience seamlessly come together. This remarkable residence is more than a home - it’s a sanctuary surrounded by mature trees and open skies, offering both serenity and endless possibilities. From the moment you arrive, the long driveway impresses as it leads to a 3-car garage and abundant guest parking, ideal for hosting gatherings both large and small.
Inside, the home is designed for connection and flexibility. Wide hallways, a welcoming entry, and an expansive open-concept kitchen and living space set the stage for everyday living and entertaining, while additional rooms provide ample options for a home office, guest accommodations, or multigenerational living. The main level features two bedrooms for convenience and versatility.
Outdoors, the property invites you to garden, play, or simply unwind in nature - your own private canvas for creating lasting memories. Just minutes from Woodmore Towne Centre and Bowie Town Center, you’ll enjoy easy access to shopping, dining, and entertainment, along with quick routes to MD-193, Route 50, and the I-495/I-95 Capital Beltway, making commuting effortless. Whether entertaining, commuting, or seeking quiet moments at home, this property offers the rare balance of privacy and proximity.
Note: The home is connected to the public sewer system; however, the lateral pipe running from the property to the public sewer is the homeowner’s responsibility to maintain. The property is also equipped with a sump pump.
Property is being sold “As Is.”
Contact an agent
Home facts
- Year built:2005
- Listing ID #:MDPG2161284
- Added:155 day(s) ago
- Updated:January 02, 2026 at 03:05 PM
Rooms and interior
- Bedrooms:7
- Total bathrooms:6
- Full bathrooms:5
- Half bathrooms:1
- Living area:5,456 sq. ft.
Heating and cooling
- Cooling:Central A/C
- Heating:Forced Air, Natural Gas
Structure and exterior
- Year built:2005
- Building area:5,456 sq. ft.
- Lot area:1.8 Acres
Schools
- High school:DUVAL
- Middle school:THOMAS JOHNSON
- Elementary school:GLENN DALE
Utilities
- Water:Public
- Sewer:Public Sewer
Finances and disclosures
- Price:$1,050,000
- Price per sq. ft.:$192.45
- Tax amount:$12,468 (2024)
New listings near 10811 Electric Ave
- Coming Soon
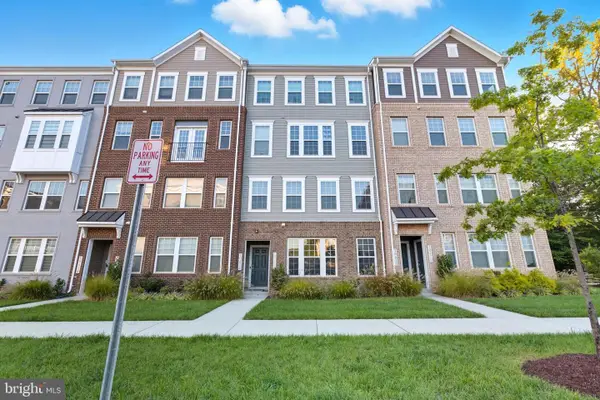 $460,000Coming Soon3 beds 3 baths
$460,000Coming Soon3 beds 3 baths10414 John Glenn St, LANHAM, MD 20706
MLS# MDPG2187450Listed by: KELLER WILLIAMS CAPITAL PROPERTIES - Open Sat, 12 to 3pm
 $984,900Pending4 beds 4 baths3,620 sq. ft.
$984,900Pending4 beds 4 baths3,620 sq. ft.11309 Eliana Court, GLENN DALE, MD 20769
MLS# MDPG2185622Listed by: KELLER WILLIAMS CAPITAL PROPERTIES - New
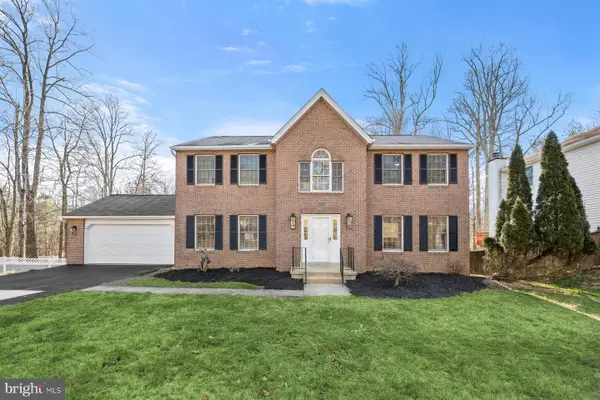 $785,000Active4 beds 3 baths2,688 sq. ft.
$785,000Active4 beds 3 baths2,688 sq. ft.13121 Old Fletchertown Rd, BOWIE, MD 20720
MLS# MDPG2185706Listed by: NORTHROP REALTY 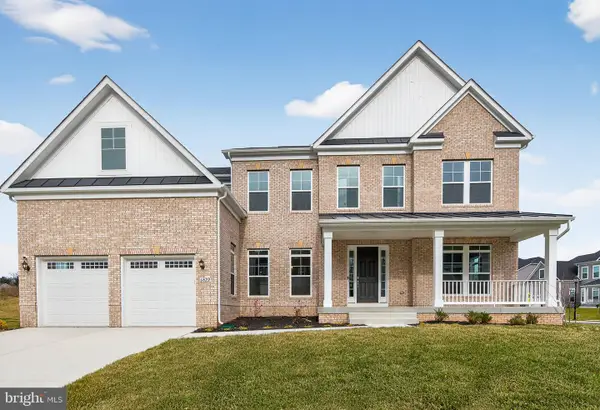 $1,094,000Active5 beds 6 baths6,493 sq. ft.
$1,094,000Active5 beds 6 baths6,493 sq. ft.6822 Fountain Park Dr, GLENN DALE, MD 20769
MLS# MDPG2185812Listed by: DRB GROUP REALTY, LLC $984,900Pending4 beds 4 baths3,620 sq. ft.
$984,900Pending4 beds 4 baths3,620 sq. ft.11310 Eliana Court, GLENN DALE, MD 20769
MLS# MDPG2181054Listed by: KELLER WILLIAMS CAPITAL PROPERTIES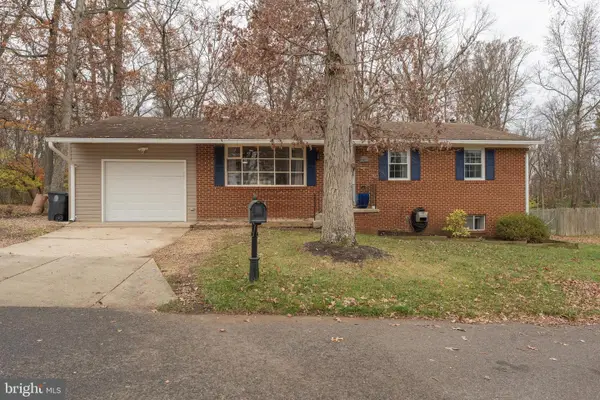 $458,500Pending3 beds 3 baths1,176 sq. ft.
$458,500Pending3 beds 3 baths1,176 sq. ft.10021 Marguerita Ave, GLENN DALE, MD 20769
MLS# MDPG2184632Listed by: LONG & FOSTER REAL ESTATE, INC. $1,075,000Active5 beds 4 baths3,328 sq. ft.
$1,075,000Active5 beds 4 baths3,328 sq. ft.7035 Corner Creek Way, GLENN DALE, MD 20769
MLS# MDPG2185016Listed by: REDFIN CORP- Coming Soon
 $1,000,000Coming Soon5 beds 6 baths
$1,000,000Coming Soon5 beds 6 baths12800 7th St, BOWIE, MD 20720
MLS# MDPG2181728Listed by: NORTHROP REALTY 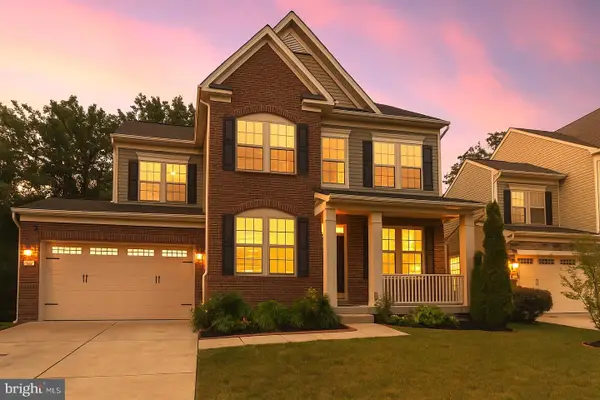 $799,000Active6 beds 4 baths3,645 sq. ft.
$799,000Active6 beds 4 baths3,645 sq. ft.8008 Hubble Dr, GLENN DALE, MD 20769
MLS# MDPG2177012Listed by: REAL BROKER, LLC $525,000Pending4 beds 2 baths2,632 sq. ft.
$525,000Pending4 beds 2 baths2,632 sq. ft.6908 Greenwood Dr, GLENN DALE, MD 20769
MLS# MDPG2184024Listed by: KELLER WILLIAMS FLAGSHIP
