3595 Willow Birch Dr, Glenwood, MD 21738
Local realty services provided by:ERA Martin Associates
3595 Willow Birch Dr,Glenwood, MD 21738
$1,699,999
- 6 Beds
- 7 Baths
- 7,569 sq. ft.
- Single family
- Pending
Listed by: varun vasudeva
Office: homesmart
MLS#:MDHW2059734
Source:BRIGHTMLS
Price summary
- Price:$1,699,999
- Price per sq. ft.:$224.6
About this home
We invite you to visit Willow Birch Estate, a stunning brick home in the Cattail Creek community, now offered at $1.699M. Don’t miss your chance to own more than 7,500 sq ft of finished living space on a professionally landscaped acre-plus corner lot!
A sweeping circular drive, brick-paved walkway, and double-door entry lead into a dramatic two-story foyer with a grand dual staircase and chandelier. The main level showcases cherry oak hardwoods, marble flooring, custom millwork, and built-ins — all creating timeless elegance.
The chef’s kitchen features Viking appliances, multiple beverage centers, custom cabinetry, and open sightlines for both entertaining and everyday living. Just off the kitchen, the sunroom with a second gas fireplace offers a warm, inviting space year-round. A grand family room with soaring ceilings, walls of windows (including a recently replaced picture window), and a fireplace anchors the heart of the home. The formal dining room, enhanced with a tray ceiling and cove lighting, adds to the grandeur.
The primary suite is a true retreat with a custom coffered ceiling and a spa-inspired bath featuring a free-standing Kallista tub, body jet shower, dual vanities, and an in-suite washer and dryer. Each additional bedroom includes a walk-in closet with custom built-ins and an en-suite bathroom for ultimate comfort and convenience.
The fully renovated lower level offers a flexible bonus room (potential 7th bedroom), recreation areas, guest accommodations, and new LVP flooring. Additional upgrades include a new HVAC system, water heater, upgraded sump pump, instant hot water and soft water filtration systems, whole-home humidifier, and extensive exterior drainage system.
Outdoor living impresses with a deck, lower-level patio, private play area, shed that conveys, and basketball hoop. The three-car side-load garage and circular driveway provide parking for 10+ vehicles. Owned solar panels further enhance efficiency.
Located within walking distance to Cattail Creek Golf Club, residents enjoy effortless access to golf, dining, and social amenities — all within one of Howard County’s most sought-after school districts.
This is more than a home — it’s a rare opportunity to own a distinguished estate that blends architectural sophistication, modern upgrades, and resort-style living in one of Maryland’s most coveted communities.
Contact an agent
Home facts
- Year built:2001
- Listing ID #:MDHW2059734
- Added:148 day(s) ago
- Updated:February 17, 2026 at 08:28 AM
Rooms and interior
- Bedrooms:6
- Total bathrooms:7
- Full bathrooms:5
- Half bathrooms:2
- Living area:7,569 sq. ft.
Heating and cooling
- Cooling:Ceiling Fan(s), Central A/C, Zoned
- Heating:Electric, Forced Air, Heat Pump(s), Propane - Owned, Zoned
Structure and exterior
- Roof:Architectural Shingle, Shingle
- Year built:2001
- Building area:7,569 sq. ft.
- Lot area:1.13 Acres
Utilities
- Water:Conditioner, Holding Tank, Well
- Sewer:Private Septic Tank
Finances and disclosures
- Price:$1,699,999
- Price per sq. ft.:$224.6
- Tax amount:$16,657 (2025)
New listings near 3595 Willow Birch Dr
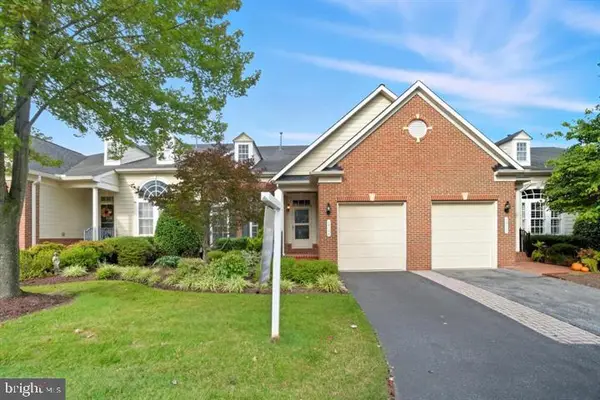 $615,000Active4 beds 4 baths4,297 sq. ft.
$615,000Active4 beds 4 baths4,297 sq. ft.15124 Players Way #7, GLENWOOD, MD 21738
MLS# MDHW2063342Listed by: SAMSON PROPERTIES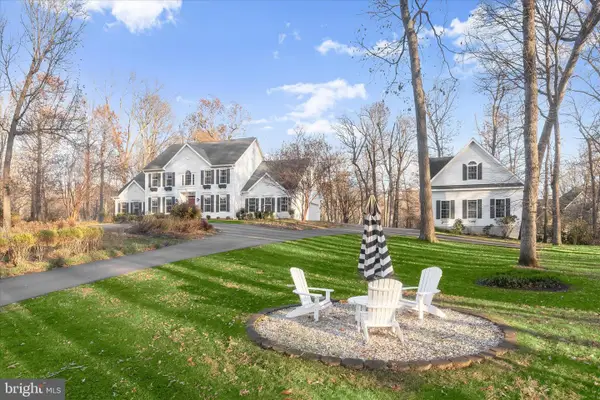 $1,350,000Active4 beds 5 baths5,950 sq. ft.
$1,350,000Active4 beds 5 baths5,950 sq. ft.15101 Union Chapel, GLENWOOD, MD 21738
MLS# MDHW2061784Listed by: NORTHROP REALTY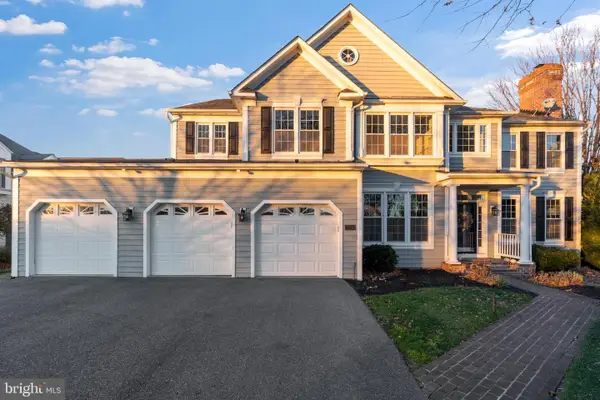 $1,600,000Active6 beds 5 baths6,094 sq. ft.
$1,600,000Active6 beds 5 baths6,094 sq. ft.3606 Willow Birch Dr, GLENWOOD, MD 21738
MLS# MDHW2062962Listed by: MONUMENT SOTHEBY'S INTERNATIONAL REALTY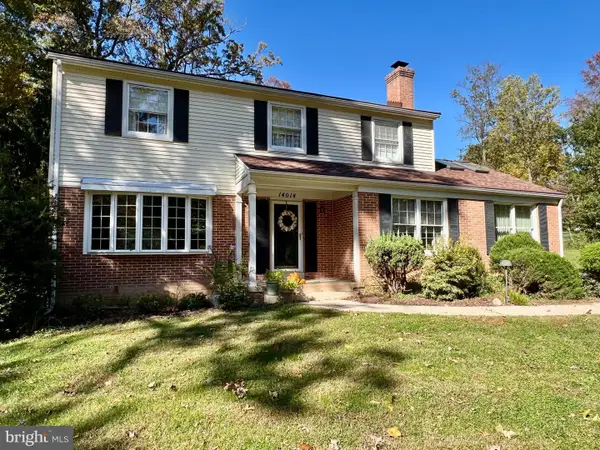 $700,000Pending4 beds 3 baths2,314 sq. ft.
$700,000Pending4 beds 3 baths2,314 sq. ft.14014 Celbridge Dr, GLENWOOD, MD 21738
MLS# MDHW2061142Listed by: NORTHROP REALTY $499,900Pending3 beds 1 baths1,040 sq. ft.
$499,900Pending3 beds 1 baths1,040 sq. ft.2440 Millers Mill Rd, COOKSVILLE, MD 21723
MLS# MDHW2061026Listed by: UNIONPLUS REALTY, INC. $929,900Active6 beds 3 baths3,218 sq. ft.
$929,900Active6 beds 3 baths3,218 sq. ft.15474 Roxbury Rd, GLENWOOD, MD 21738
MLS# MDHW2060230Listed by: SAMSON PROPERTIES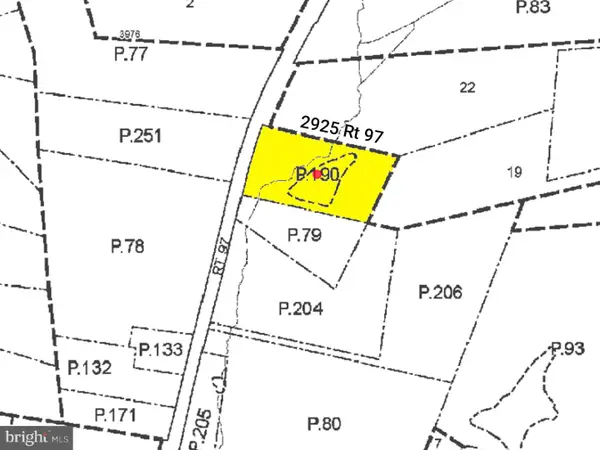 $162,500Pending3 Acres
$162,500Pending3 Acres2925 Route 97, GLENWOOD, MD 21738
MLS# MDHW2059982Listed by: ASHLAND AUCTION GROUP LLC $162,500Pending3 beds 2 baths1,512 sq. ft.
$162,500Pending3 beds 2 baths1,512 sq. ft.2935 Route 97, GLENWOOD, MD 21738
MLS# MDHW2059702Listed by: ASHLAND AUCTION GROUP LLC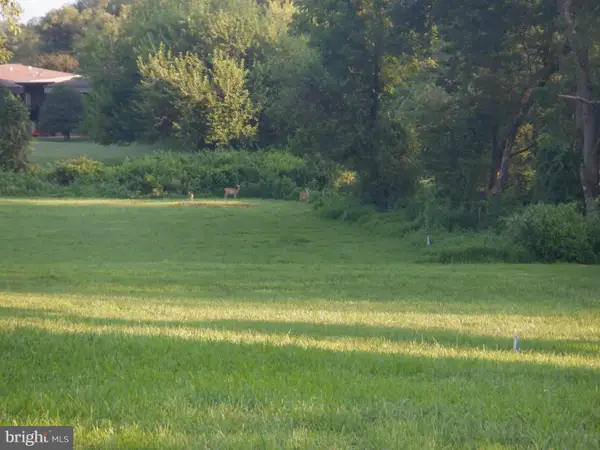 $460,000Pending1.39 Acres
$460,000Pending1.39 Acres2938 Route 97, GLENWOOD, MD 21738
MLS# MDHW2057736Listed by: CAPITAL REALITY GROUP LLC

