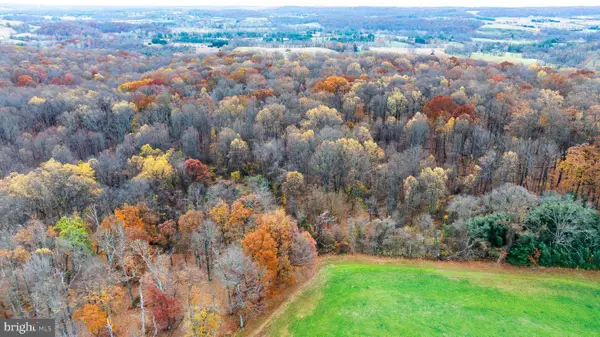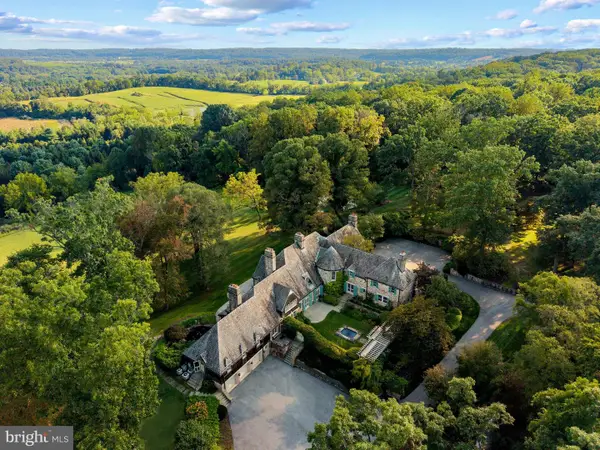14111 Green Road, Glyndon, MD 21071
Local realty services provided by:Mountain Realty ERA Powered
14111 Green Road,Glyndon, MD 21071
$5,600,000
- 5 Beds
- 7 Baths
- - sq. ft.
- Single family
- Sold
Listed by: karen hubble bisbee
Office: hubble bisbee christie's international real estate
MLS#:MDBC2037558
Source:BRIGHTMLS
Sorry, we are unable to map this address
Price summary
- Price:$5,600,000
About this home
Iconic Goose Green Farm on one of Baltimore County's most bucolic and sought-after lanes, at the confluence of Mantua Mill Rd and Green Rd, this lovely Charles Nes designed stone 5+ BR estate farm is a once in a generation opportunity to own one of the finest, iconic equestrian farms in the region. Owning both banks of a long stretch of the Western Run with picturesque swimming holes and storybook picnic/fishing hide-aways, this 183 acre farm enjoys breathtaking, gently rolling land with literally miles of protected, open views and riding trails. Gorgeous gardens, magnificent old growth trees commanding spectacular views of sweeping meadows, fields, paddocks and incredible, best in class equestrian farm complex. Bank Barn with silo observatory & 11 stalls, Stable with 5 stalls, 2nd Stable with 4 stalls. All with tack rooms & wash stalls. Amish built post & beam Tractor Shed/Workshop. Riding ring, 6 run-in sheds, many acres of fenced paddock, shooting clay facility. An 18th century stone Guest House, Garage Apartment and fabulous new Pool/ Pool House complex are just a few of the amenities on this beautiful maintained and impeccably updated fabled retreat.
Contact an agent
Home facts
- Year built:1948
- Listing ID #:MDBC2037558
- Added:1070 day(s) ago
- Updated:January 02, 2026 at 06:39 PM
Rooms and interior
- Bedrooms:5
- Total bathrooms:7
- Full bathrooms:6
- Half bathrooms:1
Heating and cooling
- Cooling:Central A/C
- Heating:Oil, Radiator
Structure and exterior
- Roof:Metal, Slate
- Year built:1948
Utilities
- Water:Well
- Sewer:Septic Exists
Finances and disclosures
- Price:$5,600,000
- Tax amount:$20,337 (2023)
New listings near 14111 Green Road
- Coming Soon
 $799,000Coming Soon-- Acres
$799,000Coming Soon-- Acres4224 Piney Grove Rd, GLYNDON, MD 21071
MLS# MDBC2147392Listed by: KRAUSS REAL PROPERTY BROKERAGE  $13,000,000Active5 beds 8 baths13,612 sq. ft.
$13,000,000Active5 beds 8 baths13,612 sq. ft.3600 Butler Rd, GLYNDON, MD 21071
MLS# MDBC2141712Listed by: KRAUSS REAL PROPERTY BROKERAGE $13,000,000Active5 beds 8 baths13,612 sq. ft.
$13,000,000Active5 beds 8 baths13,612 sq. ft.3600 Butler Rd, GLYNDON, MD 21071
MLS# MDBC2140202Listed by: KRAUSS REAL PROPERTY BROKERAGE $4,950,000Active6 beds 5 baths13,263 sq. ft.
$4,950,000Active6 beds 5 baths13,263 sq. ft.Address Withheld By Seller, GLYNDON, MD 21071
MLS# MDBC2135760Listed by: KRAUSS REAL PROPERTY BROKERAGE $4,950,000Active6 beds 5 baths13,263 sq. ft.
$4,950,000Active6 beds 5 baths13,263 sq. ft.Address Withheld By Seller, GLYNDON, MD 21071
MLS# MDBC2136634Listed by: KRAUSS REAL PROPERTY BROKERAGE $12,000,000Active7 beds 7 baths15,643 sq. ft.
$12,000,000Active7 beds 7 baths15,643 sq. ft.Address Withheld By Seller, GLYNDON, MD 21071
MLS# MDBC2088434Listed by: KRAUSS REAL PROPERTY BROKERAGE $12,000,000Active7 beds 7 baths15,643 sq. ft.
$12,000,000Active7 beds 7 baths15,643 sq. ft.Address Withheld By Seller, GLYNDON, MD 21071
MLS# MDBC2091644Listed by: KRAUSS REAL PROPERTY BROKERAGE $1,200,000Active43.66 Acres
$1,200,000Active43.66 AcresDover Rd, GLYNDON, MD 21071
MLS# MDBC2012792Listed by: FALCON PROPERTIES
