1406 Oyster Cove Dr, GRASONVILLE, MD 21638
Local realty services provided by:ERA Cole Realty
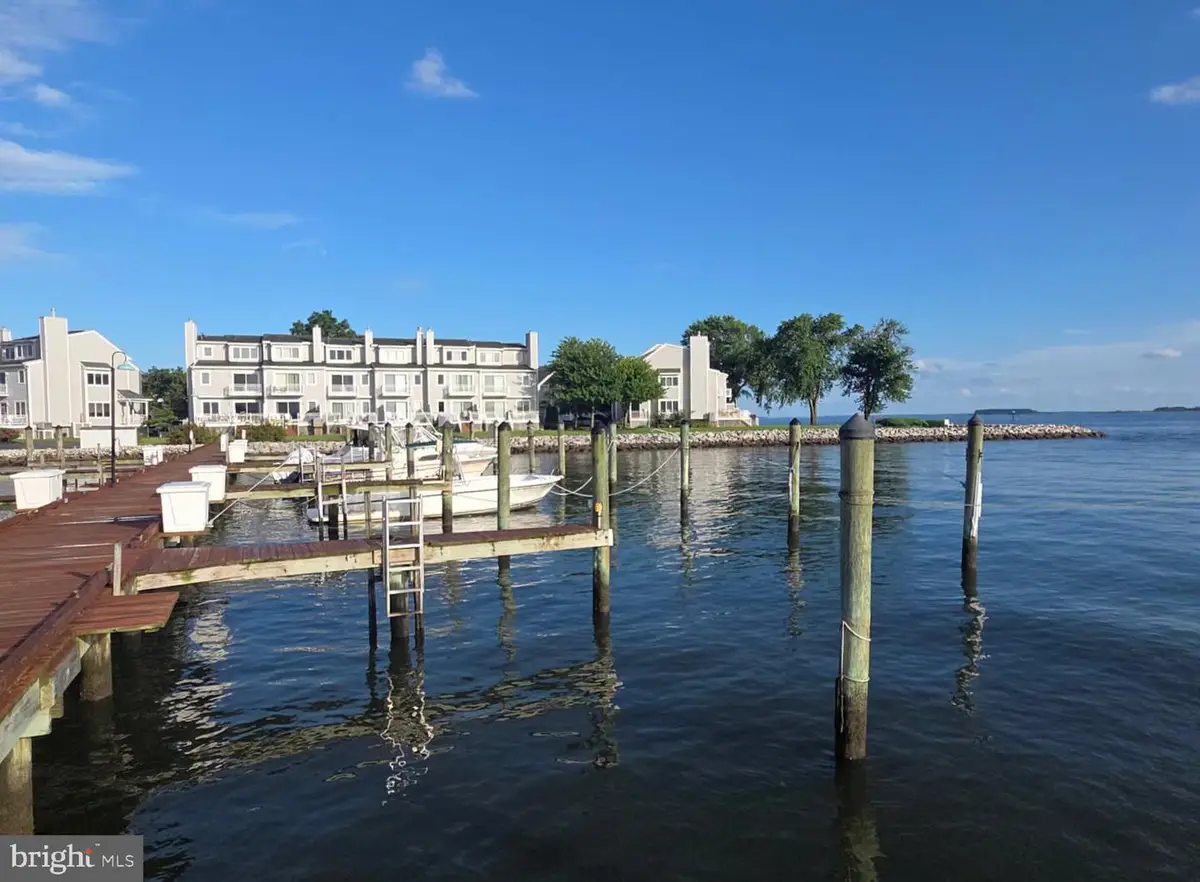
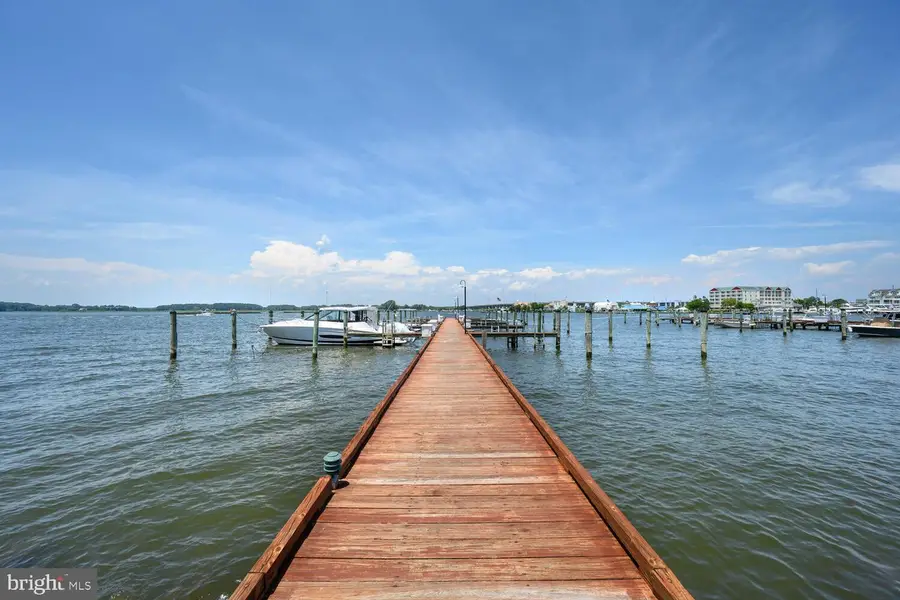
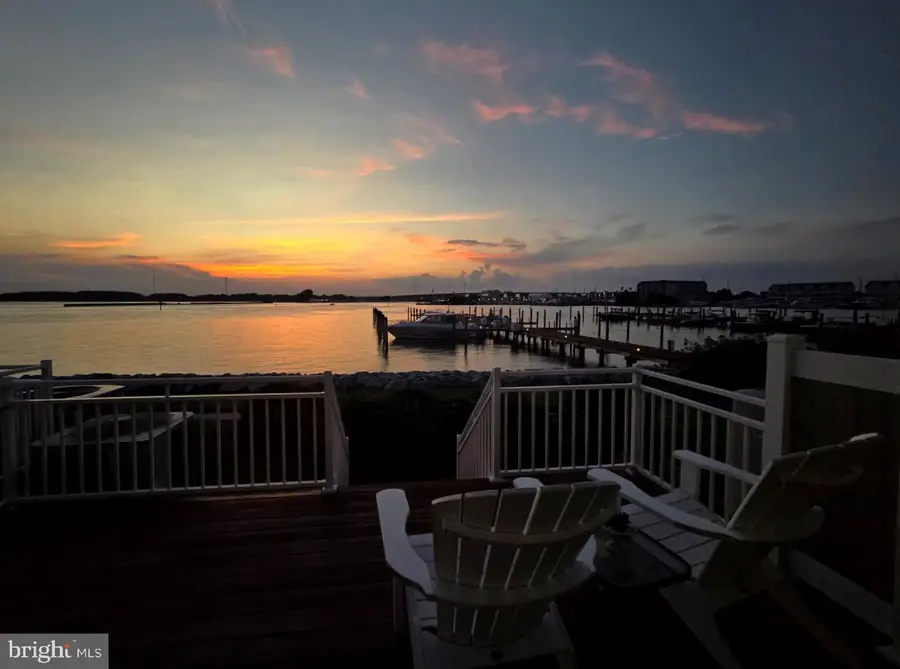
1406 Oyster Cove Dr,GRASONVILLE, MD 21638
$795,000
- 3 Beds
- 4 Baths
- 1,810 sq. ft.
- Townhouse
- Pending
Listed by:jimmy j white jr.
Office:long & foster real estate, inc.
MLS#:MDQA2013984
Source:BRIGHTMLS
Price summary
- Price:$795,000
- Price per sq. ft.:$439.23
- Monthly HOA dues:$242
About this home
You are going to love this gorgeous waterfront town home in Oyster Cove. Nestled along the shoreline of Eastern Bay and Wells Cove, this prime location offers Awesome sunsets and Fabulous water views, plus a deeded boat slip (M2PD07), conveys that is conveniently located right off your deck! Come inside and let the breathtaking views envelop you. As you enter, you'll be greeted by the New luxury vinyl floors that flow seamlessly throughout the main level. The updated kitchen features granite counter tops, a stylish subway tile back splash, and stainless appliances. There's ample space for a table and a breakfast bar with seating, making it perfect for both casual meals and entertaining. The living room is a true highlight, bathed in natural light and showcasing the incredible water views. Sliders open onto your waterside deck, inviting you to relax and soak in the mesmerizing sunsets or admire your boat in your deeded slip. This home also features a fireplace equipped with a New firebox and New Chimney, adding warmth and charm to the living area. Retreat to the waterside primary bedroom boasting New carpet, New ceiling fan, and sliders that open to the private waterside balcony, perfect for morning coffee or evening stargazing. The primary bathroom has a New walk-in shower adorned with subway tiles and glass doors, a sleek New vanity, and a newer soaking tub for ultimate relaxation. The inviting guest bedroom is spacious, complete with New carpet and ceiling fan and just steps away from the renovated guest bath. Convenient laundry room is situated on this bedroom level for added ease in your daily routine. Not to be outdone, the versatile third floor offers endless possibilities, whether you envision it as a bedroom, office, or cozy living area. The captivating water views from this space are sure to inspire and delight. This 3rd level provides an updated full bath, a walk in closet plus access to the Walk In Attic with additional storage space. Perfect! There is so much you are going to love here including the fabulous community amenities: Salt Water Pool, Tennis/Pickle Ball/Basketball Courts, Club House, Walk/Jog Path, Marina, Kayak Racks, Dog Park plus more. Vacation Year Round! Come, live the Shore lifestyle and Love where you Live!
Contact an agent
Home facts
- Year built:1994
- Listing Id #:MDQA2013984
- Added:40 day(s) ago
- Updated:August 19, 2025 at 07:27 AM
Rooms and interior
- Bedrooms:3
- Total bathrooms:4
- Full bathrooms:3
- Half bathrooms:1
- Living area:1,810 sq. ft.
Heating and cooling
- Cooling:Ceiling Fan(s), Central A/C, Heat Pump(s)
- Heating:Electric, Heat Pump(s)
Structure and exterior
- Year built:1994
- Building area:1,810 sq. ft.
- Lot area:0.02 Acres
Utilities
- Water:Public
- Sewer:Public Sewer
Finances and disclosures
- Price:$795,000
- Price per sq. ft.:$439.23
- Tax amount:$4,779 (2024)
New listings near 1406 Oyster Cove Dr
- Coming Soon
 $325,000Coming Soon3 beds 2 baths
$325,000Coming Soon3 beds 2 baths4000 Main St, GRASONVILLE, MD 21638
MLS# MDQA2014520Listed by: RE/MAX EXECUTIVE - New
 $629,900Active4 beds 3 baths2,657 sq. ft.
$629,900Active4 beds 3 baths2,657 sq. ft.113 Aslan Ct, GRASONVILLE, MD 21638
MLS# MDQA2014494Listed by: BENSON & MANGOLD, LLC 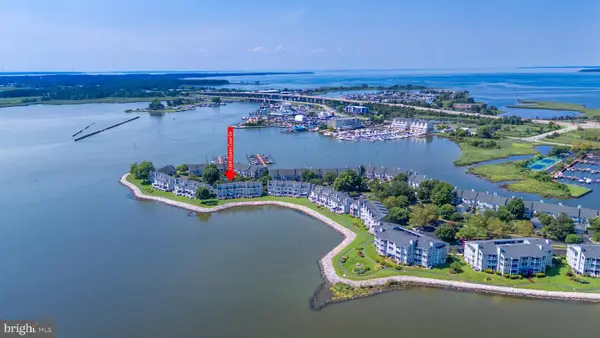 $779,000Active3 beds 4 baths2,000 sq. ft.
$779,000Active3 beds 4 baths2,000 sq. ft.1309 Oyster Cove Dr, GRASONVILLE, MD 21638
MLS# MDQA2014416Listed by: BERKSHIRE HATHAWAY HOMESERVICES HOMESALE REALTY $649,000Active3 beds 4 baths1,470 sq. ft.
$649,000Active3 beds 4 baths1,470 sq. ft.1204 Oyster Cove Dr, GRASONVILLE, MD 21638
MLS# MDQA2014436Listed by: REDFIN CORP $770,000Active3 beds 4 baths1,842 sq. ft.
$770,000Active3 beds 4 baths1,842 sq. ft.708 Oyster Cove Dr, GRASONVILLE, MD 21638
MLS# MDQA2014434Listed by: COLDWELL BANKER WATERMAN REALTY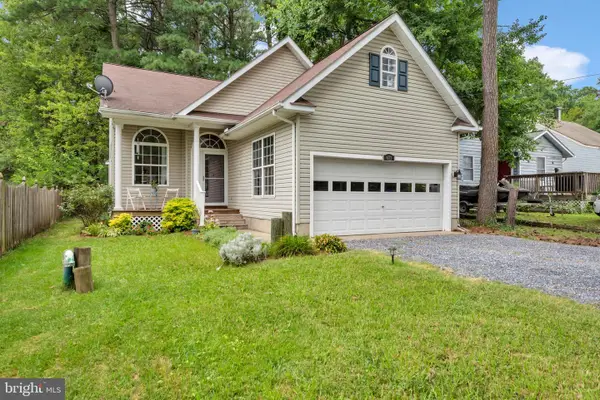 $479,900Active4 beds 2 baths1,687 sq. ft.
$479,900Active4 beds 2 baths1,687 sq. ft.611 Chester River Beach Rd, GRASONVILLE, MD 21638
MLS# MDQA2014432Listed by: RE/MAX LEADING EDGE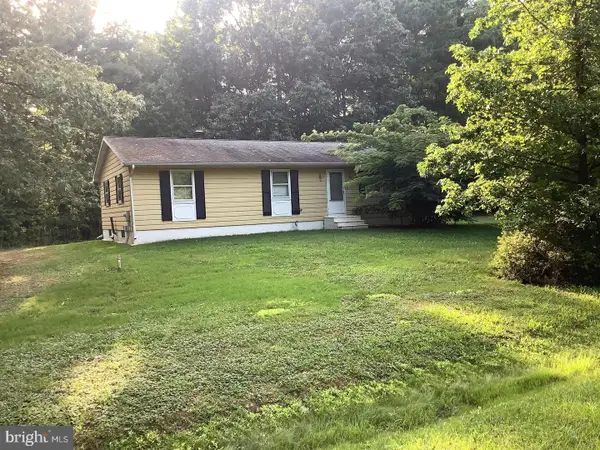 $259,999Pending3 beds 2 baths1,400 sq. ft.
$259,999Pending3 beds 2 baths1,400 sq. ft.125 Forest Rd, GRASONVILLE, MD 21638
MLS# MDQA2014392Listed by: BENNETT REALTY SOLUTIONS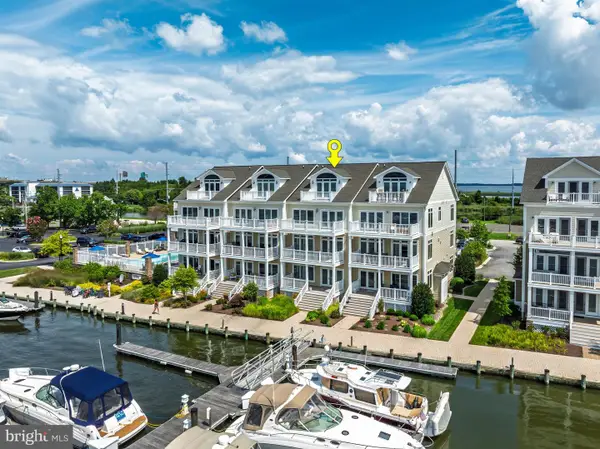 $1,350,000Active4 beds 5 baths3,344 sq. ft.
$1,350,000Active4 beds 5 baths3,344 sq. ft.310 Channel Marker Way, GRASONVILLE, MD 21638
MLS# MDQA2014390Listed by: ROSENDALE REALTY $719,999Active3 beds 2 baths
$719,999Active3 beds 2 baths721 Oyster Cove Dr, GRASONVILLE, MD 21638
MLS# MDQA2014276Listed by: REDFIN CORP $1,375,000Active3 beds 4 baths2,860 sq. ft.
$1,375,000Active3 beds 4 baths2,860 sq. ft.426 Narrows Pointe Dr, GRASONVILLE, MD 21638
MLS# MDQA2014262Listed by: EXP REALTY, LLC

