29 Fairway Isl, Grasonville, MD 21638
Local realty services provided by:ERA Central Realty Group
29 Fairway Isl,Grasonville, MD 21638
$864,500
- 4 Beds
- 3 Baths
- 3,286 sq. ft.
- Single family
- Pending
Listed by: biana arentz
Office: coldwell banker realty
MLS#:MDQA2014858
Source:BRIGHTMLS
Price summary
- Price:$864,500
- Price per sq. ft.:$263.09
- Monthly HOA dues:$534
About this home
Seller to pay the $5000 initiation fee for the Buyers! Welcome to your move-in ready retreat in Prospect Bay, the Eastern Shore's premier golf community! This beautifully maintained home offers a wooded setting that backs to the 12th hole. It combines timeless design with extensive updates and thoughtful spaces for everyday living and entertaining. All located in one of the most popular golf communities on the Eastern Shore, offering resort style amenities for members.
As you walk towards the front entrance, you'll be greeted by a welcoming front porch that overlooks your front yard at the quiet end of Fairway Island. A separate office or formal living room is tucked just off the main entrance, with a convenient coat closet and powder room located on the other side. The main level features a spacious primary suite with a bonus sitting room that opens to the rear deck and a completely remodeled primary bathroom. The heart of the home is the family room with soaring two-story ceilings, a wood fireplace, and abundant natural light, flowing seamlessly into the oversized screened porch — perfect for morning coffee, outdoor dining, or unwinding in the evenings. The kitchen was remodeled in 2023 and features a large window overlooking the private backyard, granite counters, updated lighting and appliances, and a walk-in pantry with custom built-ins. Off the kitchen, you’ll find a formal dining room that could easily be converted to a bonus office or room. The garage has direct access to the laundry room that is tucked away by the kitchen. Upstairs, there are three generously sized bedrooms with walk-in closets, one offering access to a partially finished attic space—ideal for storage or creating an additional room. The full bathroom upstairs has also been updated.
Outdoor living is easy with a rear paver patio and pathway connecting to the paved driveway, mature landscaping, and private backyard. The oversized screened porch and new primary bedroom deck provide multiple ways to enjoy the setting.
Extensive updates ensure peace of mind: oversized screened porch, French drains, sump pumps, irrigation system, and roof (2013); HVAC (2014); kitchen and bath renovations, new appliances, custom pantry, alarm system, and garage/laundry doors (2023); and a full suite of 2025 improvements including new windows, doors, flooring, paint, gutters, lighting, driveway sealing, landscaping, garage systems, and more. Every detail—inside and out—has been thoughtfully maintained or upgraded, making this home truly turnkey and ready for its next chapter. Schedule your tour today!
Prospect Bay is the premier golf community on the Eastern Shore offering 18-hole course, pickle ball, tennis, private clubhouse with restaurant and bar, driving range, pool, and more!
Contact an agent
Home facts
- Year built:1986
- Listing ID #:MDQA2014858
- Added:98 day(s) ago
- Updated:December 17, 2025 at 10:50 AM
Rooms and interior
- Bedrooms:4
- Total bathrooms:3
- Full bathrooms:2
- Half bathrooms:1
- Living area:3,286 sq. ft.
Heating and cooling
- Cooling:Central A/C, Zoned
- Heating:Central, Electric, Heat Pump(s), Programmable Thermostat, Zoned
Structure and exterior
- Roof:Shingle
- Year built:1986
- Building area:3,286 sq. ft.
- Lot area:1.06 Acres
Schools
- High school:KENT ISLAND
- Middle school:STEVENSVILLE
- Elementary school:GRASONVILLE
Utilities
- Water:Public
- Sewer:Public Sewer
Finances and disclosures
- Price:$864,500
- Price per sq. ft.:$263.09
- Tax amount:$674,800 (2025)
New listings near 29 Fairway Isl
- New
 $699,900Active5 beds 3 baths3,040 sq. ft.
$699,900Active5 beds 3 baths3,040 sq. ft.216 Perrys Retreat Blvd, GRASONVILLE, MD 21638
MLS# MDQA2015720Listed by: BERKSHIRE HATHAWAY HOMESERVICES HOMESALE REALTY - New
 $425,000Active3 beds 2 baths1,560 sq. ft.
$425,000Active3 beds 2 baths1,560 sq. ft.213 Clevenger Rd, GRASONVILLE, MD 21638
MLS# MDQA2015724Listed by: COLDWELL BANKER WATERMAN REALTY - Coming Soon
 $285,000Coming Soon2 beds 2 baths
$285,000Coming Soon2 beds 2 baths1014 Bennett Point Rd, QUEENSTOWN, MD 21658
MLS# MDQA2015706Listed by: ROSENDALE REALTY - Coming Soon
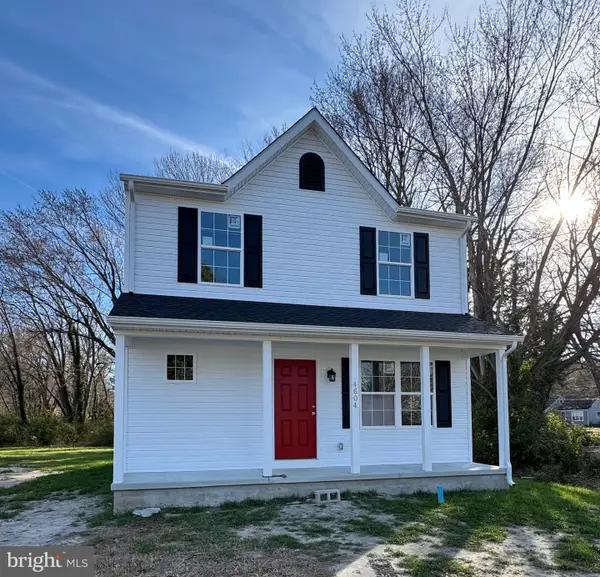 $399,900Coming Soon3 beds 3 baths
$399,900Coming Soon3 beds 3 baths4604 Main St, GRASONVILLE, MD 21638
MLS# MDQA2015690Listed by: COLDWELL BANKER WATERMAN REALTY 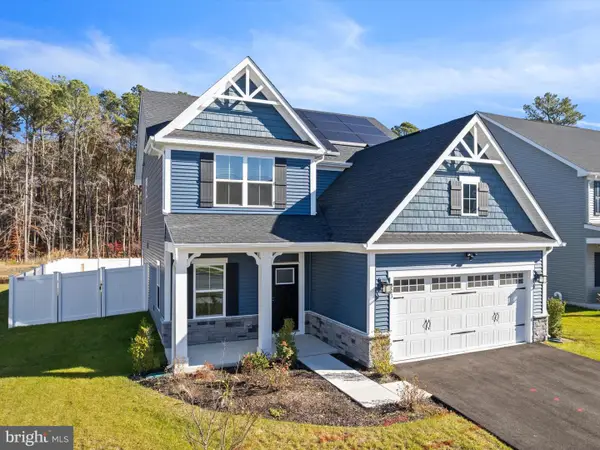 $584,900Active4 beds 3 baths2,148 sq. ft.
$584,900Active4 beds 3 baths2,148 sq. ft.303 Pathfinder Cir, GRASONVILLE, MD 21638
MLS# MDQA2015646Listed by: RE/MAX ONE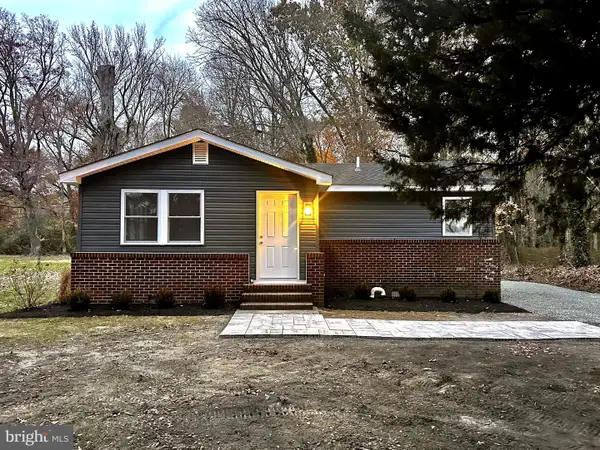 $405,000Active3 beds 2 baths1,064 sq. ft.
$405,000Active3 beds 2 baths1,064 sq. ft.1109 Grasonville Cemetery Rd, GRASONVILLE, MD 21638
MLS# MDQA2015608Listed by: CLARK & CO REALTY, LLC $754,999Active4 beds 4 baths3,668 sq. ft.
$754,999Active4 beds 4 baths3,668 sq. ft.621 Caspian Dr, GRASONVILLE, MD 21638
MLS# MDQA2015550Listed by: KELLER WILLIAMS FLAGSHIP- Open Sat, 11am to 1pm
 $580,000Active2 beds 3 baths2,031 sq. ft.
$580,000Active2 beds 3 baths2,031 sq. ft.112 Bayview, GRASONVILLE, MD 21638
MLS# MDQA2015548Listed by: LONG & FOSTER REAL ESTATE, INC. 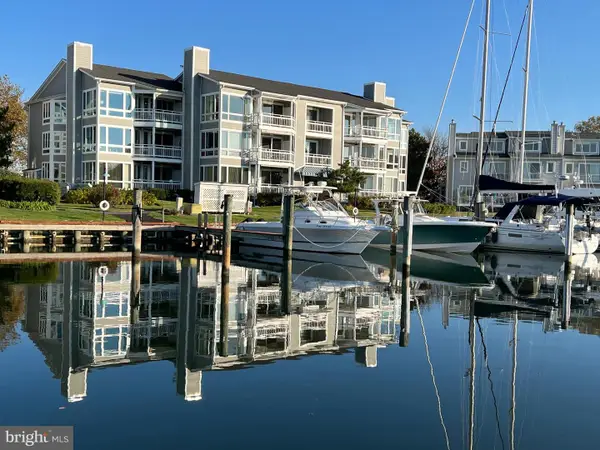 $735,000Pending3 beds 2 baths1,651 sq. ft.
$735,000Pending3 beds 2 baths1,651 sq. ft.436 Oyster Cove Dr, GRASONVILLE, MD 21638
MLS# MDQA2014532Listed by: STAR REALTY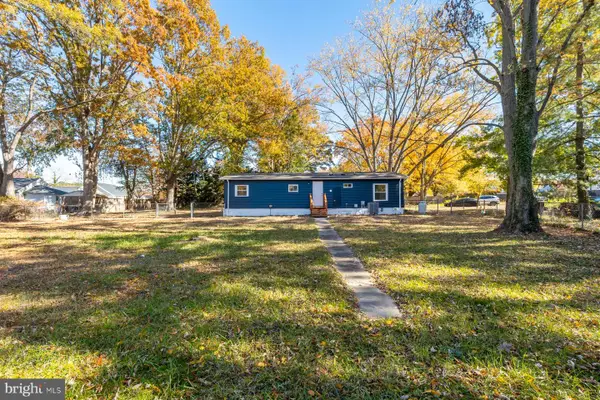 $324,999Pending3 beds 2 baths1,152 sq. ft.
$324,999Pending3 beds 2 baths1,152 sq. ft.113 Moes Ln, GRASONVILLE, MD 21638
MLS# MDQA2015492Listed by: VYBE REALTY
