902 Long Point Rd, Grasonville, MD 21638
Local realty services provided by:ERA Liberty Realty
902 Long Point Rd,Grasonville, MD 21638
$1,150,000
- 4 Beds
- 4 Baths
- 3,556 sq. ft.
- Single family
- Pending
Listed by: jason dey
Office: kevin dey realty
MLS#:MDQA2014962
Source:BRIGHTMLS
Price summary
- Price:$1,150,000
- Price per sq. ft.:$323.4
About this home
Two Story Coastal Design on the Water! 4 bedroom 3.5 Bath, Nestled in a picturesque waterfront community offering a perfect blend of comfort, style and serenity. Home is designed and built by owner (a custom home builder) for waterfront living, coastal charm with numerous upgrades throughout this energy efficient home.
Includes two car garage with workshop area and second floor above garage designed for office space or one bedroom apartment with a separate entry! Primary bedroom has waterfront view, while two bedrooms have balconies overlooking solarium on South side of home (Passive Solar Heat)
Open Concept Living: The light filled living area facing East and the Chester River features large windows that invite natural light. Featuring gas fireplace and tile flooring in solarium. Spacious first floor open area includes kitchen, dining room, living room flowing into solarium.
Private outdoor space: 75+ Feet of Shoreline! Step outside to your own private oasis for Spring, Summer and Fall living on screen porch, large covered deck for relaxing and entertaining. Boat dock for storing boats on lifts and room for fishing and crabbing. Sandy beach for swimming and sunbathing. large stone fire pit near waters edge for year round relaxation and enjoyment. Roof replaced in 2022
Contact an agent
Home facts
- Year built:1981
- Listing ID #:MDQA2014962
- Added:138 day(s) ago
- Updated:February 11, 2026 at 08:32 AM
Rooms and interior
- Bedrooms:4
- Total bathrooms:4
- Full bathrooms:3
- Half bathrooms:1
- Living area:3,556 sq. ft.
Heating and cooling
- Cooling:Central A/C
- Heating:Electric, Heat Pump(s)
Structure and exterior
- Year built:1981
- Building area:3,556 sq. ft.
- Lot area:0.31 Acres
Utilities
- Water:Well
- Sewer:Public Sewer
Finances and disclosures
- Price:$1,150,000
- Price per sq. ft.:$323.4
- Tax amount:$7,838 (2024)
New listings near 902 Long Point Rd
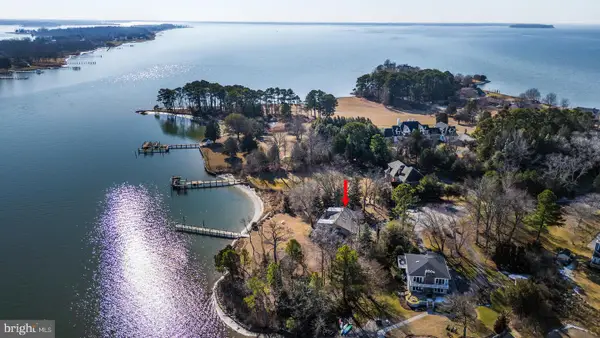 $1,650,000Pending4 beds 3 baths2,796 sq. ft.
$1,650,000Pending4 beds 3 baths2,796 sq. ft.222 Piney Point Lndg, GRASONVILLE, MD 21638
MLS# MDQA2016112Listed by: LONG & FOSTER REAL ESTATE, INC.- New
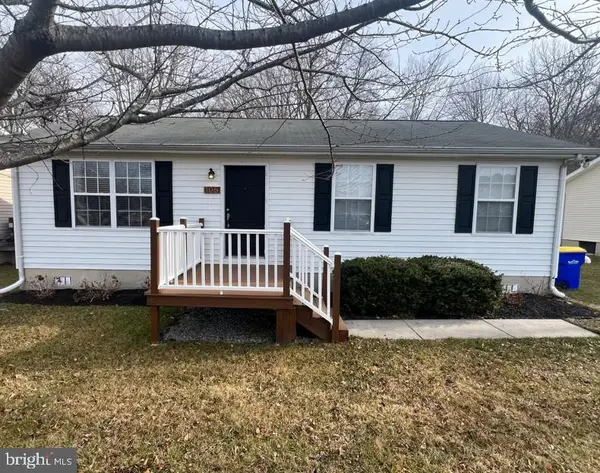 $370,000Active3 beds 2 baths1,040 sq. ft.
$370,000Active3 beds 2 baths1,040 sq. ft.105 Gravel Run Rd, GRASONVILLE, MD 21638
MLS# MDQA2015700Listed by: KELLER WILLIAMS FLAGSHIP 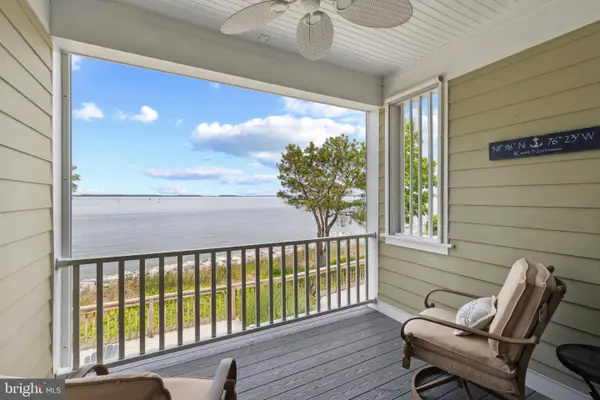 $1,375,000Active3 beds 4 baths3,000 sq. ft.
$1,375,000Active3 beds 4 baths3,000 sq. ft.522 Narrows Pointe Dr, GRASONVILLE, MD 21638
MLS# MDQA2016048Listed by: BERKSHIRE HATHAWAY HOMESERVICES HOMESALE REALTY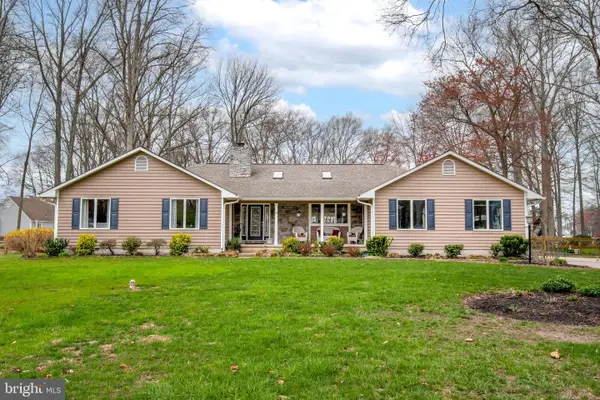 $889,000Pending4 beds 3 baths2,474 sq. ft.
$889,000Pending4 beds 3 baths2,474 sq. ft.19 Greenwood Shls, GRASONVILLE, MD 21638
MLS# MDQA2016052Listed by: TTR SOTHEBY'S INTERNATIONAL REALTY- Open Sat, 11am to 1pm
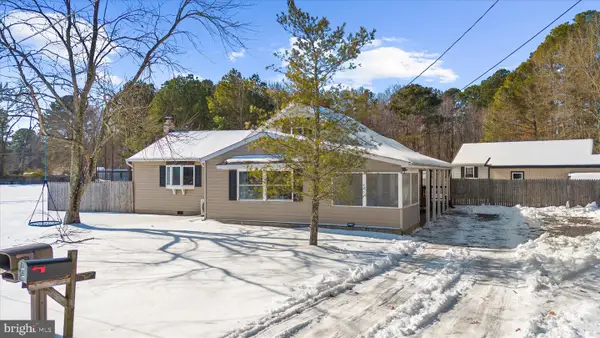 $399,000Active3 beds 2 baths1,515 sq. ft.
$399,000Active3 beds 2 baths1,515 sq. ft.119 Watkins Rd, GRASONVILLE, MD 21638
MLS# MDQA2015972Listed by: RE/MAX ADVANTAGE REALTY 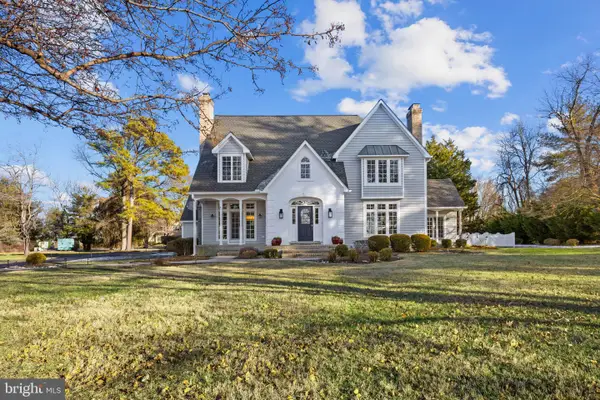 $1,279,000Pending5 beds 4 baths3,707 sq. ft.
$1,279,000Pending5 beds 4 baths3,707 sq. ft.228 Prospect Bay Dr W, GRASONVILLE, MD 21638
MLS# MDQA2015910Listed by: COLDWELL BANKER REALTY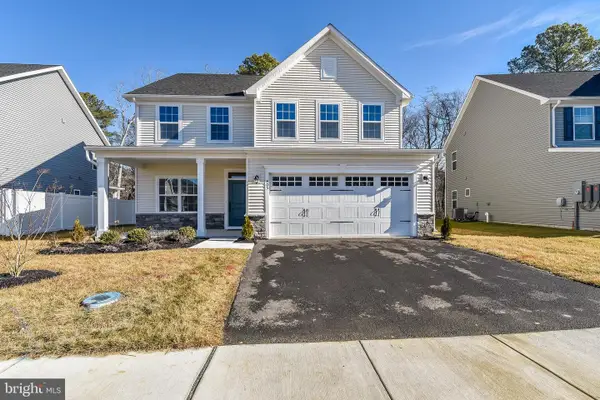 $629,000Pending4 beds 3 baths2,423 sq. ft.
$629,000Pending4 beds 3 baths2,423 sq. ft.405 Pathfinder Cir #columbia, GRASONVILLE, MD 21638
MLS# MDQA2015930Listed by: SAMSON PROPERTIES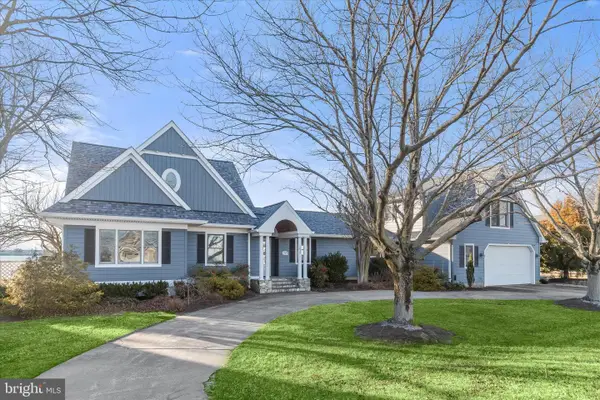 $1,650,000Pending6 beds 5 baths3,512 sq. ft.
$1,650,000Pending6 beds 5 baths3,512 sq. ft.1017 Long Point Rd, GRASONVILLE, MD 21638
MLS# MDQA2015714Listed by: NORTHROP REALTY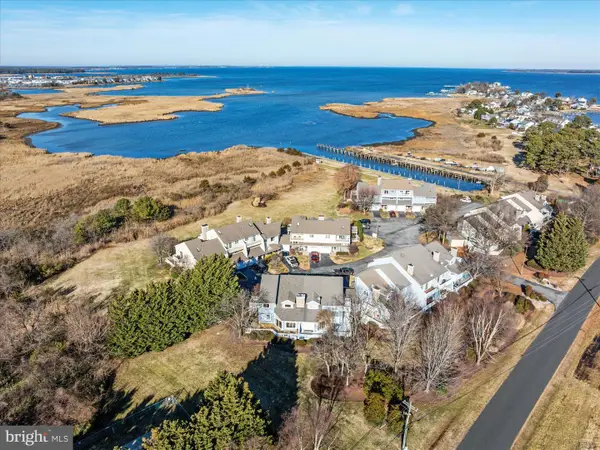 $525,000Pending3 beds 3 baths2,287 sq. ft.
$525,000Pending3 beds 3 baths2,287 sq. ft.111 Bay View, GRASONVILLE, MD 21638
MLS# MDQA2015894Listed by: GREATER ANNAPOLIS REALTY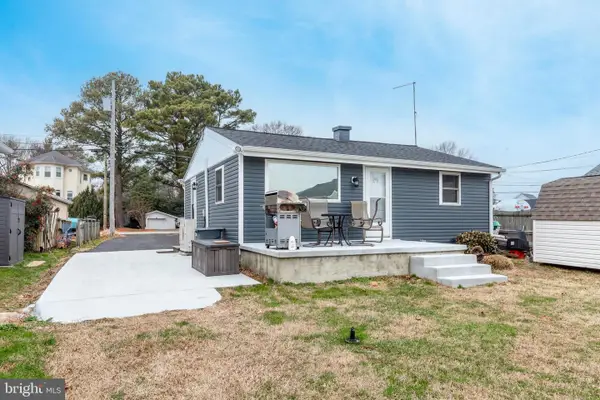 $639,000Active2 beds 1 baths672 sq. ft.
$639,000Active2 beds 1 baths672 sq. ft.648 Chester River Beach Rd, GRASONVILLE, MD 21638
MLS# MDQA2015880Listed by: IRON VALLEY REAL ESTATE OF CENTRAL MD

