45711 N Maxine Way, GREAT MILLS, MD 20634
Local realty services provided by:O'BRIEN REALTY ERA POWERED


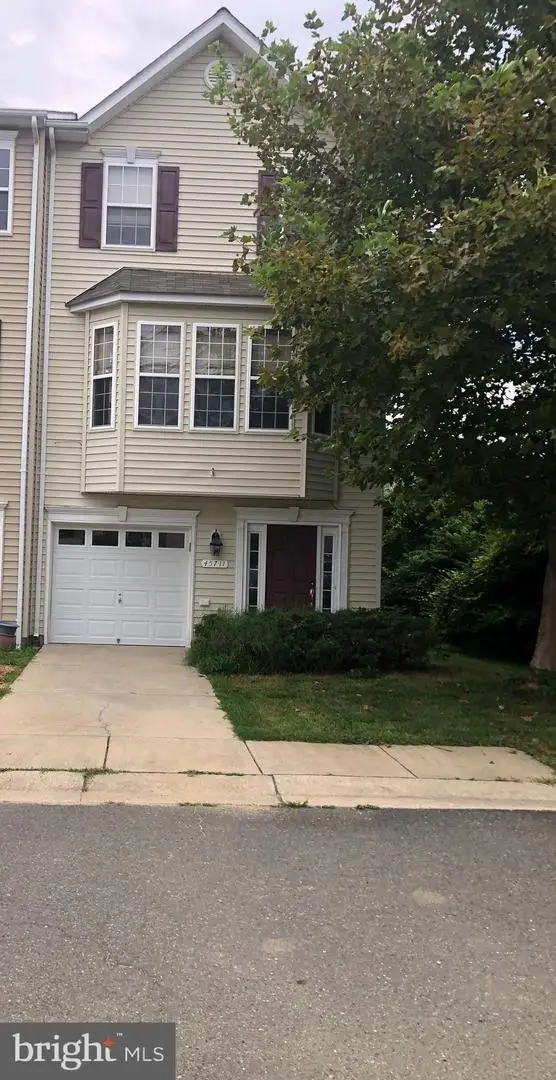
45711 N Maxine Way,GREAT MILLS, MD 20634
$347,900
- 3 Beds
- 3 Baths
- 2,184 sq. ft.
- Townhouse
- Active
Listed by:
- Jack Fegeley(301) 592 - 7328O'BRIEN REALTY ERA POWERED
MLS#:MDSM2026402
Source:BRIGHTMLS
Price summary
- Price:$347,900
- Price per sq. ft.:$159.29
- Monthly HOA dues:$18.33
About this home
"Great Townhome to Call your Home in Great Mills". This End Unit has all the comforts and space you need. Garage and driveway parking is there for you when you get home. Enter into the lower level from garage to a tiled foyer, laundry room, living room and den with access to rear yard. Head up the stairs to a Large family room with bay window and half bath. Kitchen offers you the space to relax and entertain with a sitting area, gas fireplace and access to rear deck. Gas cooktop, s/s appliances, kitchen island with breakfast bar and dining area works well for all your needs. Upper level has large primary bedroom with dual walk in closets and bathroom with corner soaking tub, double sinks, walk in shower and tile flooring. New Roof, New Heat Pump, New Hot Water Heater, New Refrigerator 3 years ago. $6,500 FLOORING ALLOWANCE INCLUDED IN SALE PRICE. Easy access in and around St Mary's County. Chancellors Run Regional Park and Activity Center just minutes away as well as shopping, dining, entertainment choices and PAX River Naval Air Station. Come and see how wonderful this end unit townhouse is and all it has to offer from top to bottom.
Contact an agent
Home facts
- Year built:2008
- Listing Id #:MDSM2026402
- Added:14 day(s) ago
- Updated:August 14, 2025 at 01:41 PM
Rooms and interior
- Bedrooms:3
- Total bathrooms:3
- Full bathrooms:2
- Half bathrooms:1
- Living area:2,184 sq. ft.
Heating and cooling
- Cooling:Central A/C
- Heating:Electric, Heat Pump(s)
Structure and exterior
- Year built:2008
- Building area:2,184 sq. ft.
- Lot area:0.03 Acres
Utilities
- Water:Public
- Sewer:Public Sewer
Finances and disclosures
- Price:$347,900
- Price per sq. ft.:$159.29
- Tax amount:$2,674 (2024)
New listings near 45711 N Maxine Way
- New
 $469,900Active4 beds 4 baths3,052 sq. ft.
$469,900Active4 beds 4 baths3,052 sq. ft.20898 Governors Mill Ct, GREAT MILLS, MD 20634
MLS# MDSM2026620Listed by: RE/MAX REALTY GROUP - Coming Soon
 $399,000Coming Soon3 beds 3 baths
$399,000Coming Soon3 beds 3 baths45529 Shannon St, GREAT MILLS, MD 20634
MLS# MDSM2026594Listed by: THE SOUTHSIDE GROUP REAL ESTATE - Coming Soon
 $185,000Coming Soon1 beds 2 baths
$185,000Coming Soon1 beds 2 baths45521 Westmeath Way #e12, GREAT MILLS, MD 20634
MLS# MDSM2026586Listed by: JPAR REAL ESTATE PROFESSIONALS - Coming Soon
 $485,000Coming Soon4 beds 4 baths
$485,000Coming Soon4 beds 4 baths22212 Cosmos Ct, GREAT MILLS, MD 20634
MLS# MDSM2026426Listed by: CENTURY 21 NEW MILLENNIUM - Coming Soon
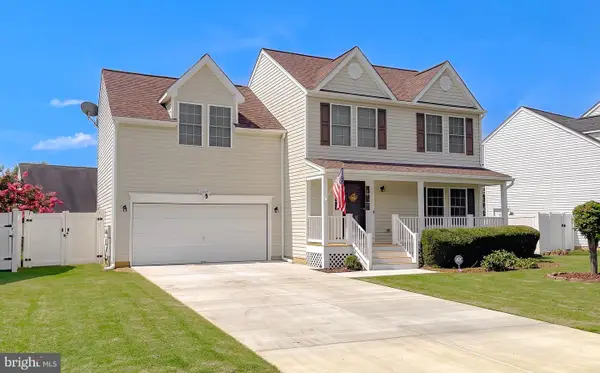 $450,000Coming Soon4 beds 3 baths
$450,000Coming Soon4 beds 3 baths22697 Athlone Dr, GREAT MILLS, MD 20634
MLS# MDSM2026570Listed by: RE/MAX ONE - Open Sat, 11am to 1pmNew
 $624,900Active4 beds 4 baths3,808 sq. ft.
$624,900Active4 beds 4 baths3,808 sq. ft.46230 Kayak Ct, GREAT MILLS, MD 20634
MLS# MDSM2026500Listed by: RE/MAX ONE - Open Sat, 11am to 1pm
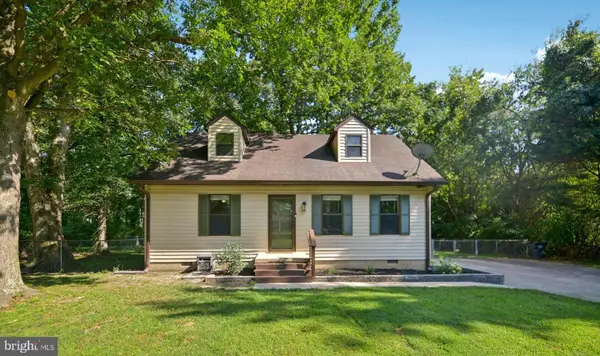 $350,000Active3 beds 2 baths1,224 sq. ft.
$350,000Active3 beds 2 baths1,224 sq. ft.45801 Belvoir Rd, GREAT MILLS, MD 20634
MLS# MDSM2026414Listed by: REDFIN CORP 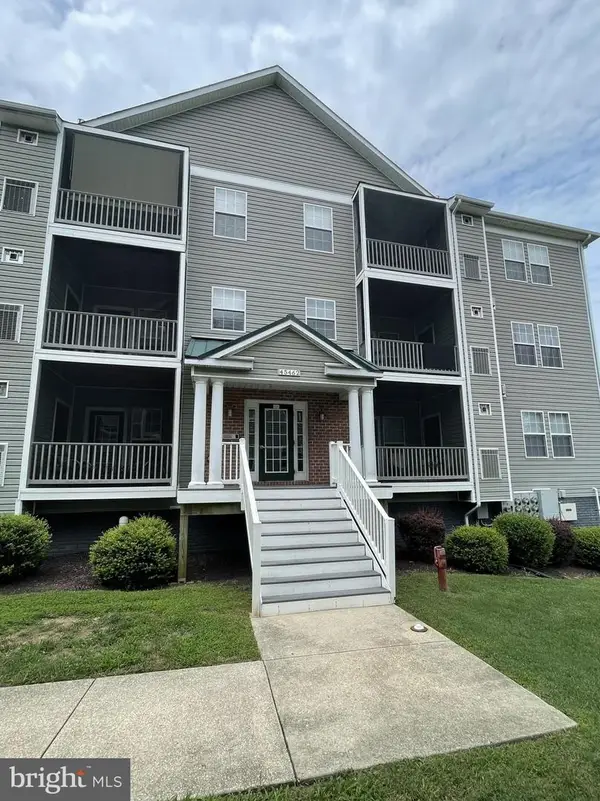 $198,500Active2 beds 2 baths1,074 sq. ft.
$198,500Active2 beds 2 baths1,074 sq. ft.45462 Westmeath #k 21, GREAT MILLS, MD 20634
MLS# MDSM2026190Listed by: CENTURY 21 NEW MILLENNIUM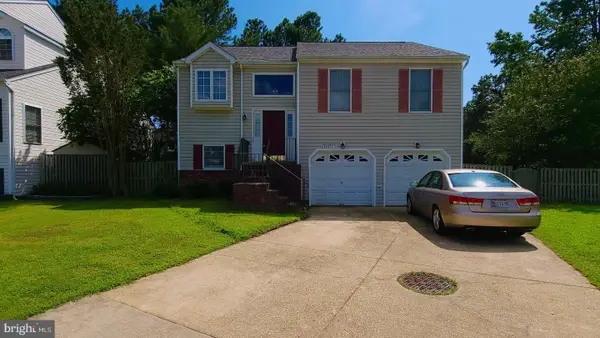 $354,900Pending4 beds 3 baths1,936 sq. ft.
$354,900Pending4 beds 3 baths1,936 sq. ft.45471 Kilkenny Pl, GREAT MILLS, MD 20634
MLS# MDSM2026246Listed by: EBONARIES REALTY GROUP, LLC.

